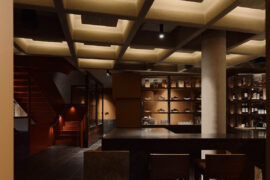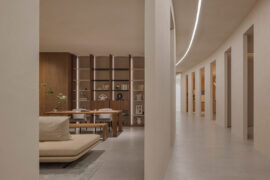This executive lounge and Chinese restaurant in the Shangri-La Qiantan draws sumptuously from the architecture of Shanghai Shikumen houses.

February 28th, 2024
Shangri-La Qiantan opened in Shanghai in 2022, offering travellers a dose of cultural nuances without the kitsch. The 585-key hotel is located across from the Xuhui Riverside, and boasts a premium location in the heart of Qiantan. It’s set within the Qiantan Center, which was designed by Kohn Pedersen Fox Associates (KPF). The hotel’s interiors were conceived by a collection of experienced hospitality designers comprising STACK, GA Group, HBA and Takenouchi Webb.
The Singapore-based Takenouchi Webb were tasked to design the seventh level, which includes Horizon Lounge (an executive lounge for hotel guests that is accessible 24-hours-a-day for work or eating) and Jiangnan Wok, the hotel’s main Chinese restaurant. The brief was to subtly inject Chinese elements in a modern way.

“A strong influence on the interiors was Shanghai Shikumen [houses], which blended Chinese and Western styles around the beginning of the twentieth century,” says Marc Webb, who co-founded Singapore-based design studio Takenouchi Webb with his wife Naoko Takenouchi. During the 1930s, Art Deco was a dominant influence on the design of these ‘lanehouses.’
“The new hotel is in a built-up area, so there are not great views to the outside. For this reason, we [layered] the windows with a decorative metal grille and sheer curtains to moderate the light and view,” notes Webb on the contextual response.

However, the front part of the Horizon Lounge and restaurant opens to an outdoor terrace. Sunlight streams in during the day from the glazed perimeter. The L-shaped Horizon Lounge incorporates two enclosed meeting rooms. The design team enveloped the Lounge in oak timber panelling for a warm touch, and framed a series of etched mirrors with a bamboo motif that is reminiscent of Chinese screens. “There is an overall mix of classicism in the design, which we expressed through the timber panelling,” Webb explains.
He adds, “For both the wallpaper and carpets, we researched many examples of Chinese Art Deco that were used in rug designs. The original designs were a combination of the geometry of Western design from the period, interwoven with Chinese elements. We took this idea further and developed a number of key motifs that were sparingly applied to the hand-painted wallpaper or woven into the carpets.”
Related: Libertine Parfumerie by Tamsin Johnson

The restaurant, which showcases authentic Huaiyang cuisine, is more elaborate. The rectilinear main dining room is softened with rounded edges, as well as curved patterns in the mirrors. Classical elements such as marble fluting to the columns, coffered ceilings and arched features also define the space. There is a marble-clad, semi-open kitchen at one end, and booth and semi-circular banquette seating along two walls at the opposite end. Six private dining rooms are tucked further in, accessed via a corridor lined with timber accents and wallpaper.
“Both spaces share similar materials and motifs in different configurations. The colour and design of the seating is different in each, with the main dining space in a stronger red tone and the private dining rooms in blue,” says Webb on the wallpaper and carpet elements influenced by the Art Deco movement, just like the Horizon Lounge. In the main dining area, a mix of round and square green marble tables provide flexibility for re-configuration.

Timber panelling is also deployed here. But while those in the Horizon Lounge are made from lighter Oak wood, the ones in Jiangnan Wok are made with darker Walnut wood, resulting in a more sophisticated atmosphere.
One of the most important elements that give the spaces a sense of opulence is the decorative luminaires. Architectural lights were kept to a minimum. Instead, concealed or decorative lights were employed to illuminate the spaces.

“For the main dining area in Jiangnan Wok, there are a number of different decorative lighting elements, all of which were customised for the project,” says Webb. “The ceiling lights are in alabaster, and the wall and ceiling chandelier in cast glass. All are intended to contain some Art Deco elements.” Each of the private dining rooms in the restaurant have a cove in the ceiling, trimmed in timber and detailed with a curved profile to evoke a Chinese motif. Above each table, a large decorative chandelier takes centrestage.
Like in their other work, these spaces contain a balanced marriage of adornment and restrain. More importantly, there is the storytelling aspect, which helps to ground the Horizon Lounge and Jiangnan Wok with a sense of place.
Takenouchi Webb
takenouchiwebb.com
Photography
Li Xuefang








INDESIGN is on instagram
Follow @indesignlive
A searchable and comprehensive guide for specifying leading products and their suppliers
Keep up to date with the latest and greatest from our industry BFF's!

For those who appreciate form as much as function, Gaggenau’s latest induction innovation delivers sculpted precision and effortless flexibility, disappearing seamlessly into the surface when not in use.

Now cooking and entertaining from his minimalist home kitchen designed around Gaggenau’s refined performance, Chef Wu brings professional craft into a calm and well-composed setting.

Jason Gibney, winner of the Editor’s Choice Award in 2025 Habitus House of the Year, reflects on how bathroom rituals might just be reshaping Australian design.

J.AR OFFICE’s Norté in Mermaid Beach wins Best Restaurant Design 2025 for its moody, modernist take on coastal dining.
The internet never sleeps! Here's the stuff you might have missed

A collaboration between Hassell, Weston Williamson + Partners (WW+P Architects) and Rogers Stirk Harbour + Partners (RSHP) sees the opening of five new underground stations.

The Simple Living Passage marks the final project in the Simple World series by Jenchieh Hung + Kulthida Songkittipakdee of HAS design and research, transforming a retail walkway in Hefei into a reflective public space shaped by timber and movement.