Completed in 2025, Marella by Mosaic is a 30-storey residential tower in Broadbeach designed by Plus Studio. The project brings sculptural form, ocean views and hotel-style amenities together in a refined expression of coastal living.
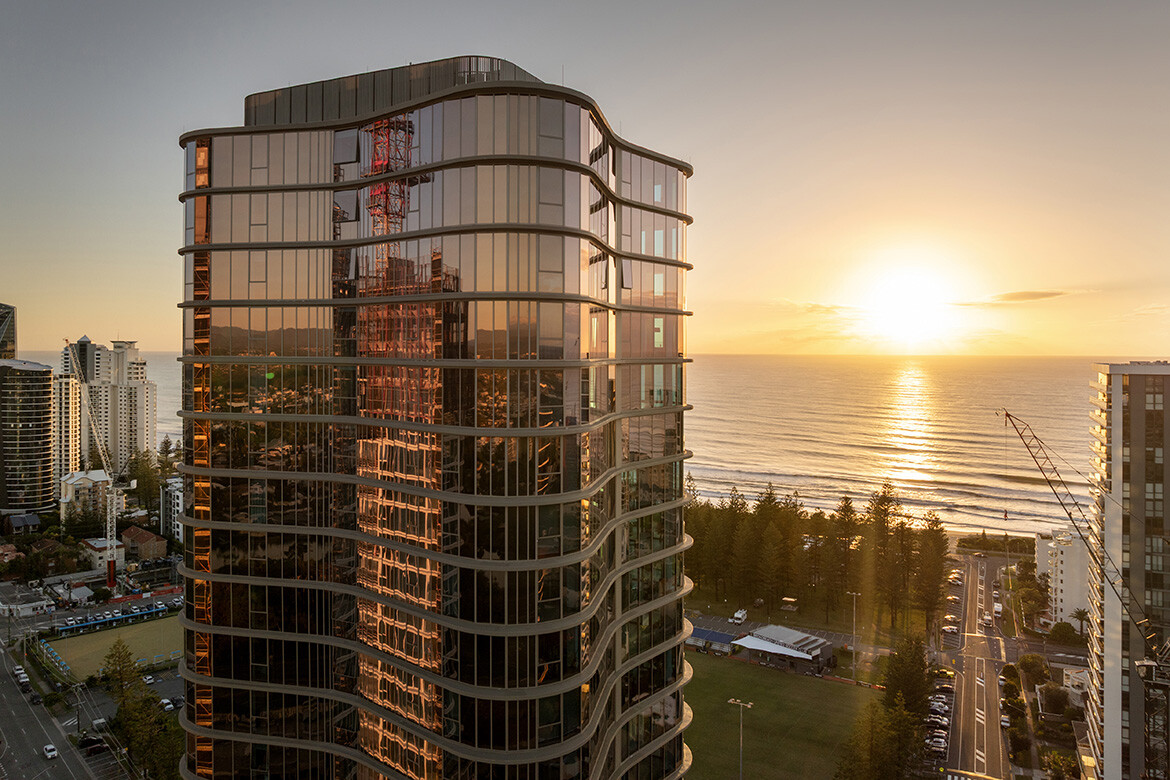
October 23rd, 2025
Marella by Mosaic is a 30-storey luxury residential tower at 146–148 Surf Parade, Broadbeach, developed and constructed by Mosaic Property Group and designed in partnership with Plus Studio. Completed in 2025, the tower features 98 residences and penthouses, with every apartment capturing ocean views through its elevated sculptural form.
Commenting on the architectural vision, Plus Studio Principal Chrisney Formosa said: “Inspired by the golden colour of the afternoon sun hitting the sand and the way water moves along the coastline, Marella’s form is uniquely responsive to its site. With the façade creating refractions of light that glisten and glow, we’ve pushed creative boundaries while ensuring constructability.”
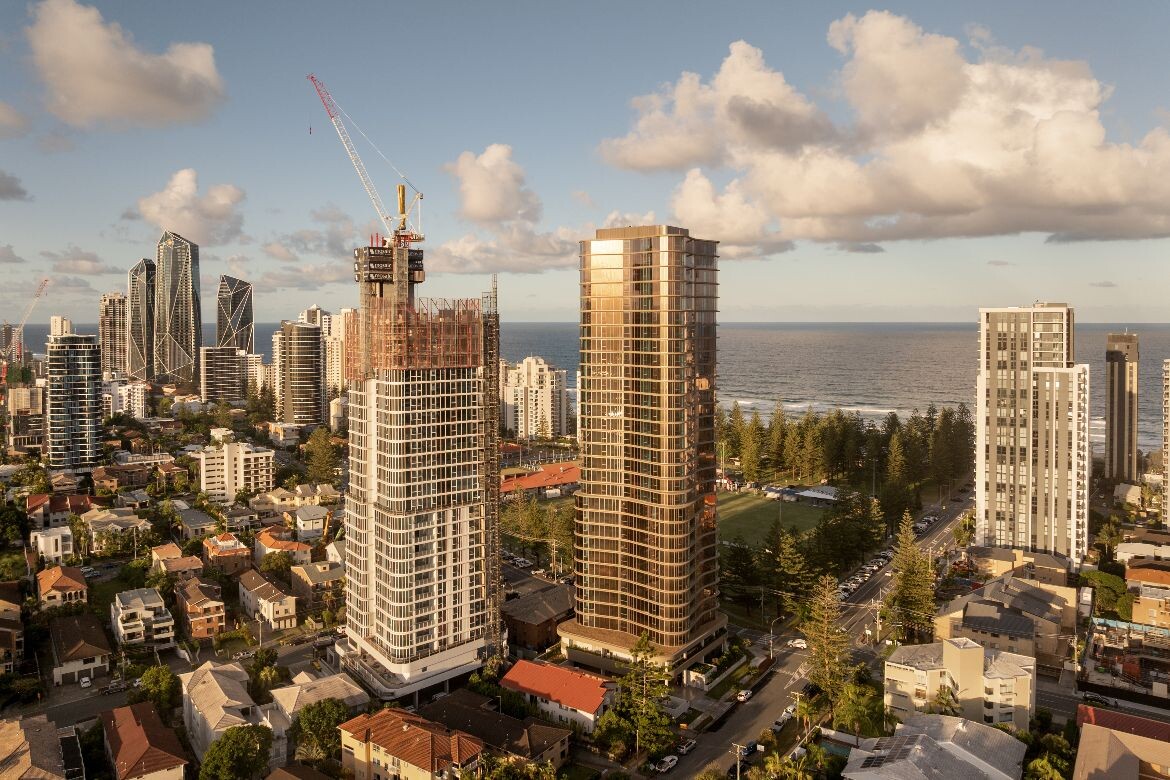
The tower achieves its flowing, sculptural expression through an innovative system of angled straight elements rather than curved panels. A sand-toned, tactile palette with bronze accents enhances the play of light across the façade, evoking the warmth of the coastal landscape.
Responding to Queensland’s subtropical climate, the western elevation is designed to block harsh afternoon sun, while the glazed eastern façade invites morning light and frames uninterrupted views of the Broadbeach coastline.
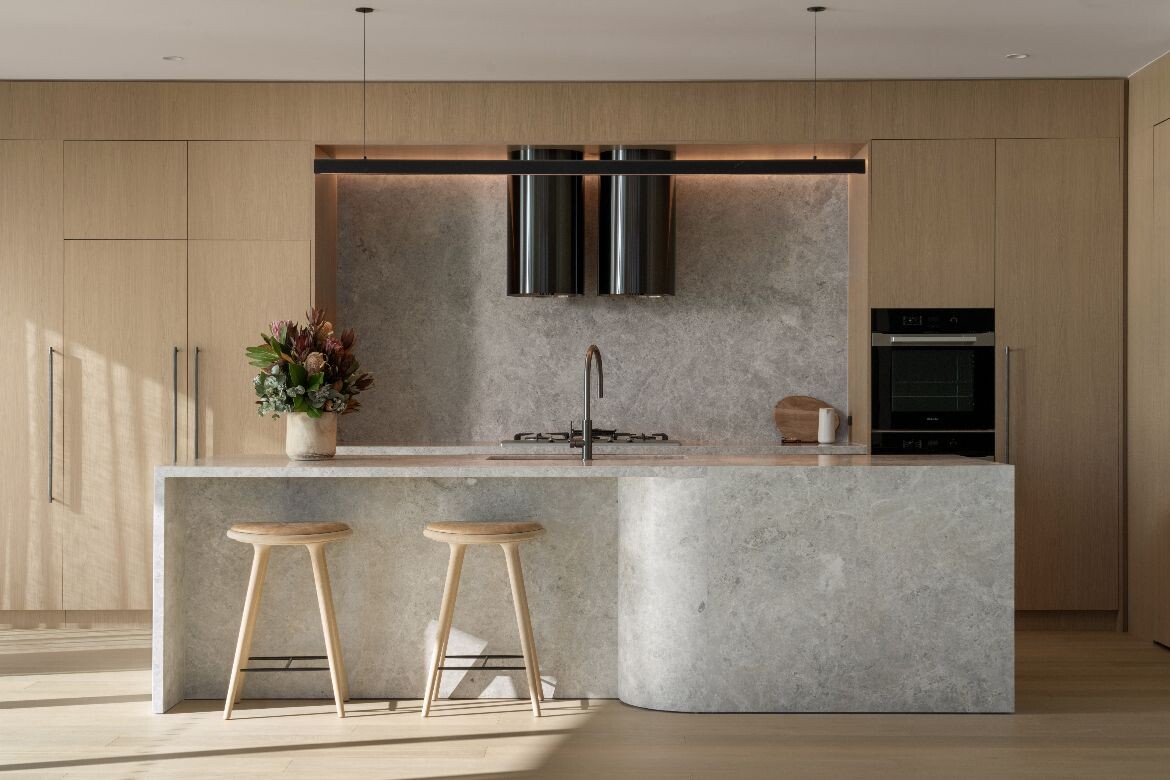
Hotel-style amenities are distributed throughout the building, beginning with a grand double-height lobby featuring full-height glazing, timber-look panelling, curated artwork and soft lighting that glows from the street. Layered planting and lush greenery extend to Level 1, creating a subtropical entry experience that draws attention to the tower’s prominent corner site.
Level 1 houses wellness-focused facilities including a pool, gym, sauna, steam room and outdoor dining areas overlooking parkland. The Level 11 residents’ lounge provides a private dining room, wine cellar and terrace — conceived as “a function space within your own home,” offering hotel-level entertaining without leaving the building.
Related: Uncovering Melbourne’s interior heritage
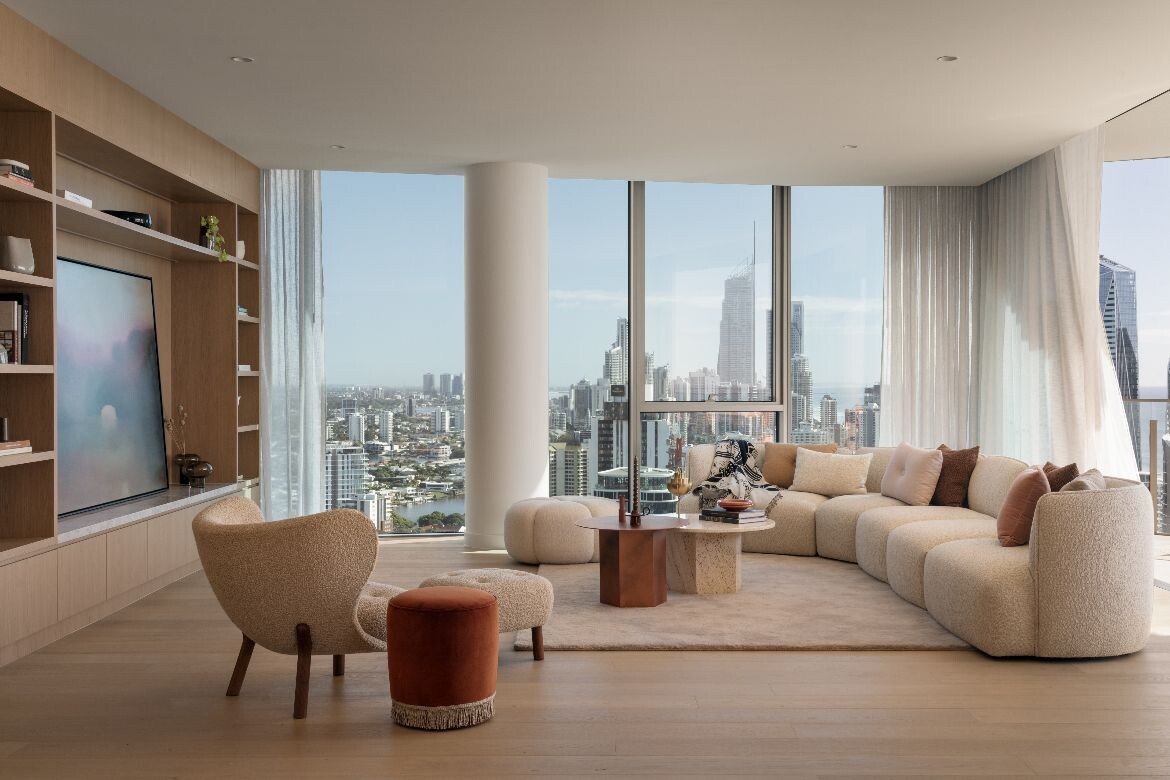
Of Marella, Mosaic’s Founder and Managing Director Brook Monahan said: “This is a building that delivers more than just a place to live. It offers residents an elevated experience in every sense — from world-class amenities and architectural integrity to a location that places the best of Broadbeach right at their doorstep.”
The project’s success reflects the strength of the partnership between Plus Studio and Mosaic. Formosa notes: “This outcome is the result of a deeply collaborative design process. Mosaic brings a clear vision, detailed briefs and an unwavering focus on quality — that clarity pushed us to deliver our best.”
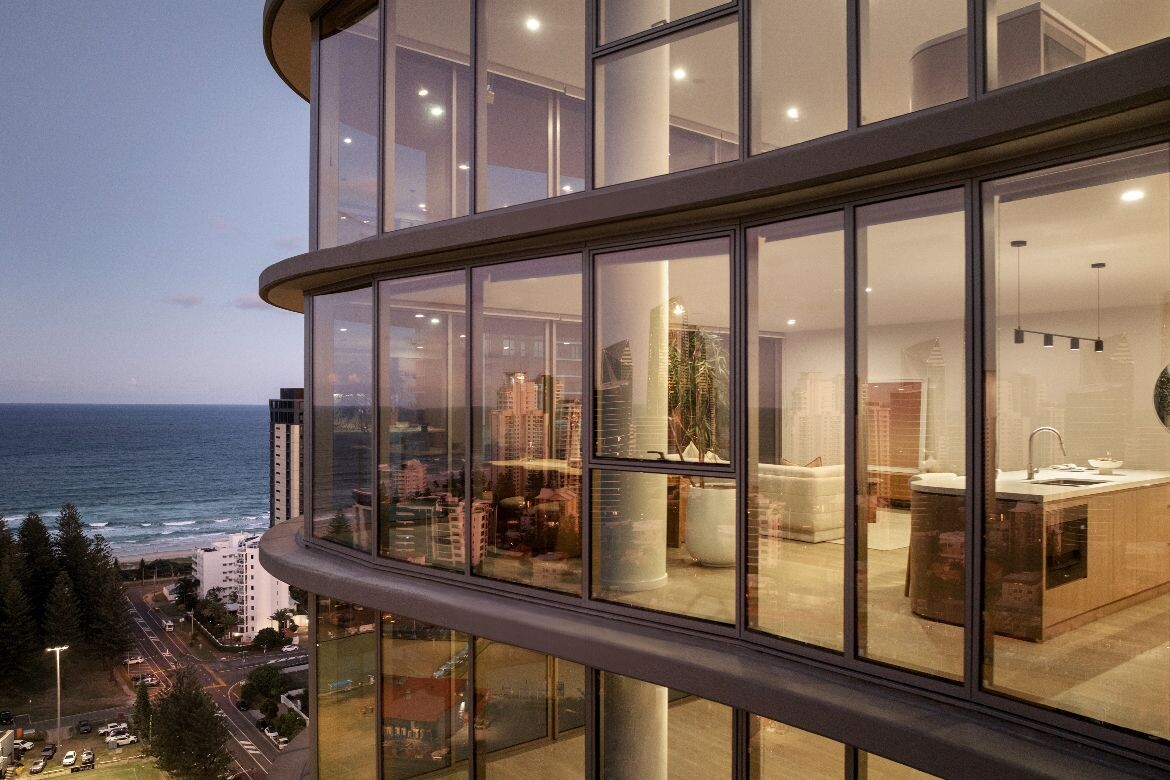
Marella is the second completed collaboration between Plus Studio and Mosaic Property Group, following Dawn by Mosaic in Mermaid Beach. A third project, Lily by Mosaic, located next door, is under construction and due for completion in late 2025. The development also marks Plus Studio’s seventh design in Broadbeach, reinforcing the practice’s ongoing role in shaping the Gold Coast’s architectural identity.
Plus Studio
plusstudio.co
Mosaic
mosaicproperty.com.au
Photography
Mitchell Kemp
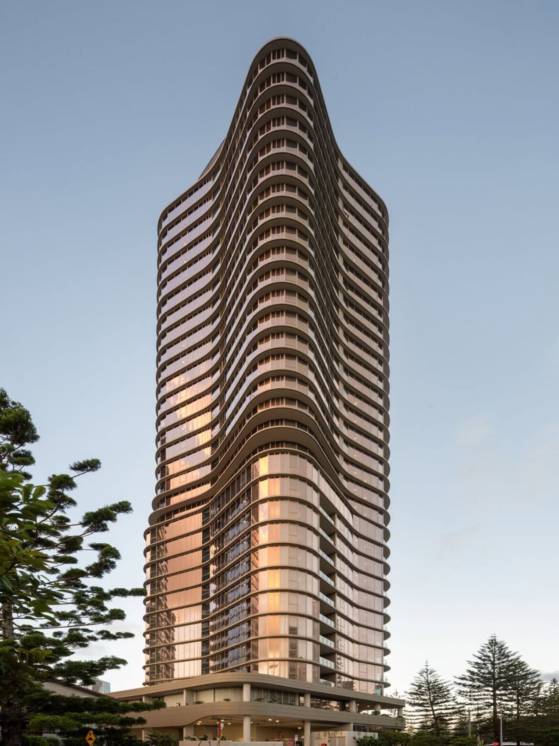
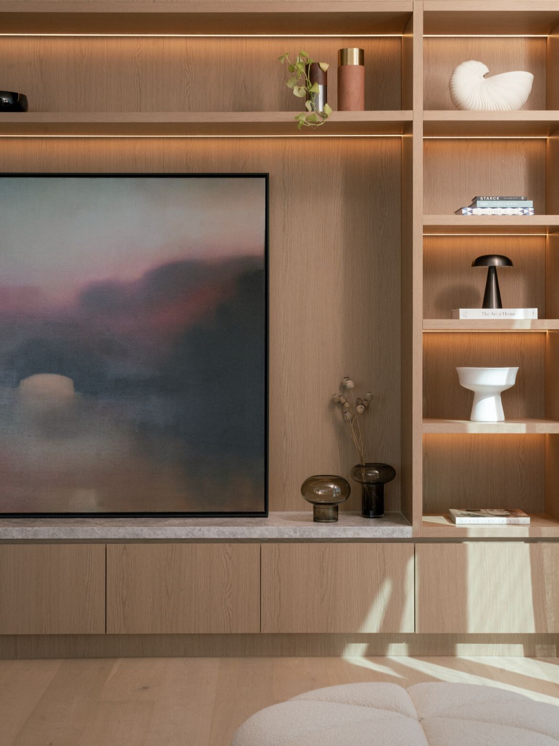
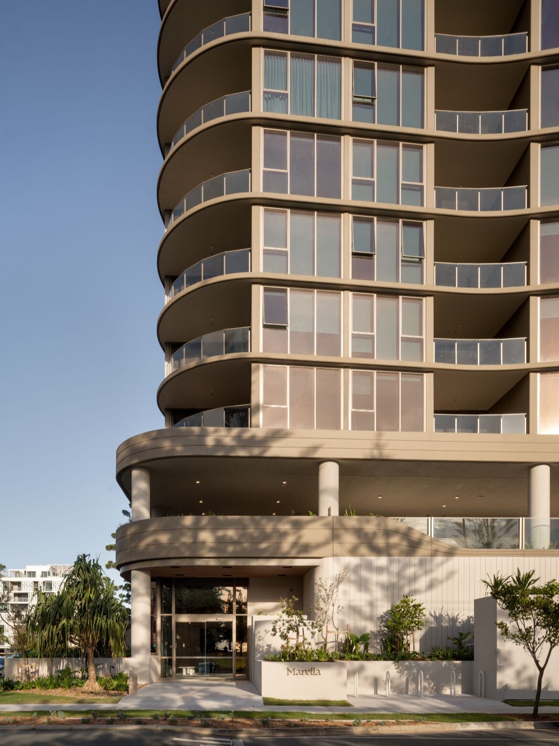
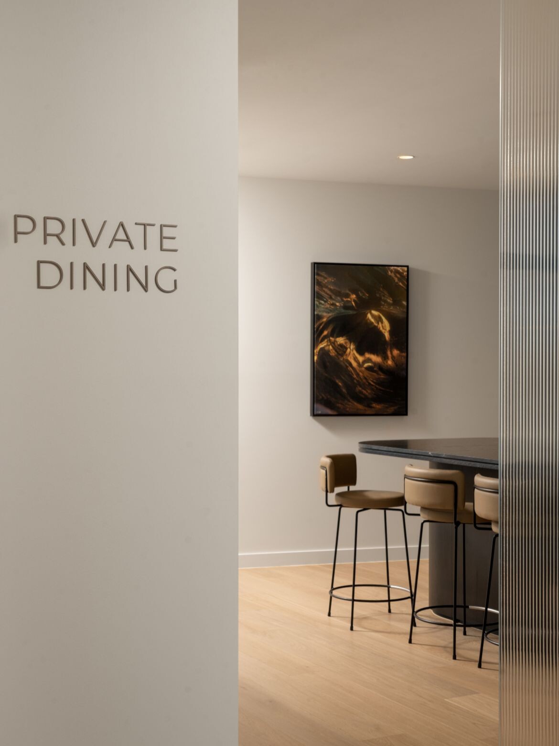
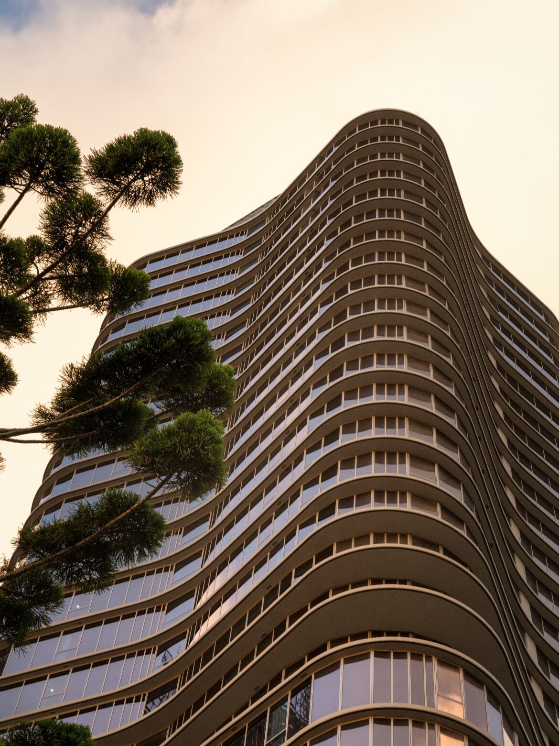
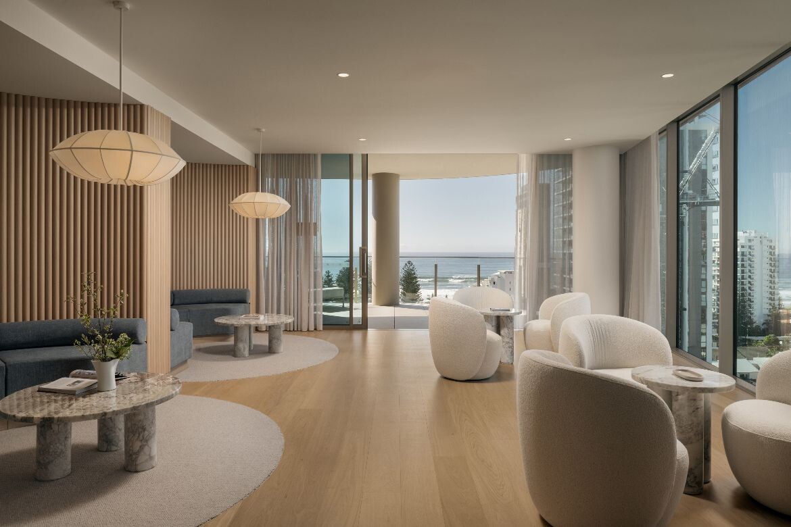
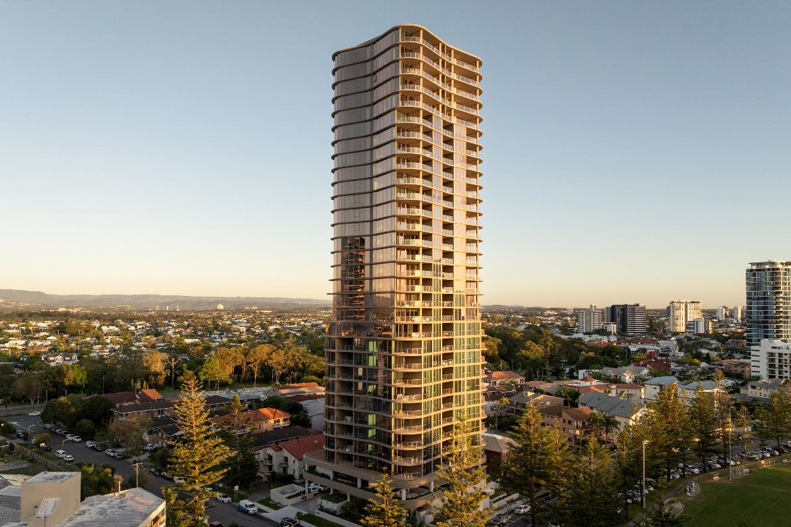
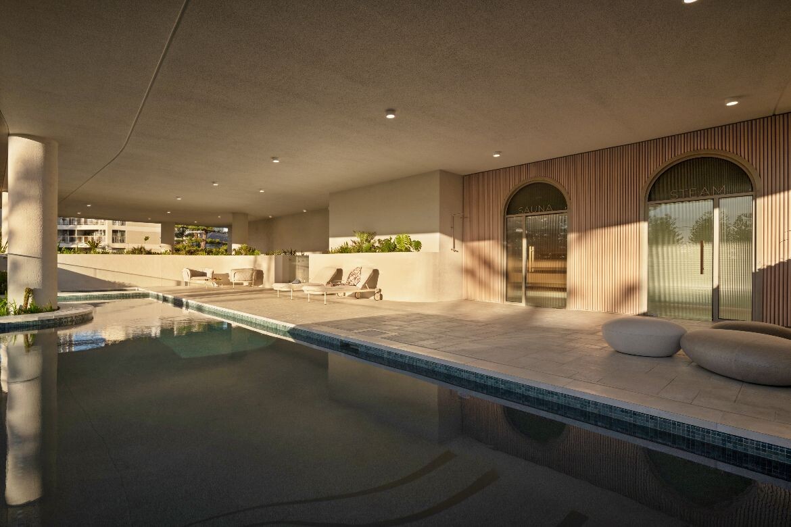
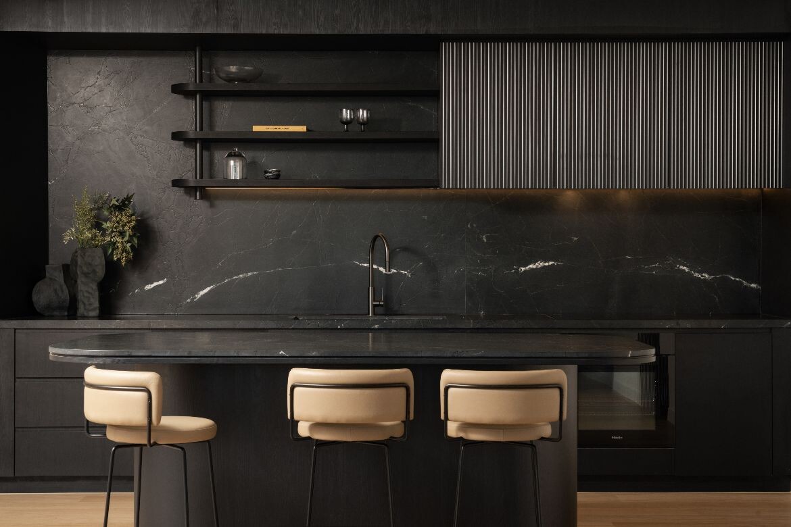
INDESIGN is on instagram
Follow @indesignlive
A searchable and comprehensive guide for specifying leading products and their suppliers
Keep up to date with the latest and greatest from our industry BFF's!

CDK Stone’s Natasha Stengos takes us through its Alexandria Selection Centre, where stone choice becomes a sensory experience – from curated spaces, crafted details and a colour-organised selection floor.

Merging two hotel identities in one landmark development, Hotel Indigo and Holiday Inn Little Collins capture the spirit of Melbourne through Buchan’s narrative-driven design – elevated by GROHE’s signature craftsmanship.

At the Munarra Centre for Regional Excellence on Yorta Yorta Country in Victoria, ARM Architecture and Milliken use PrintWorks™ technology to translate First Nations narratives into a layered, community-led floorscape.

In an industry where design intent is often diluted by value management and procurement pressures, Klaro Industrial Design positions manufacturing as a creative ally – allowing commercial interior designers to deliver unique pieces aligned to the project’s original vision.

From radical material reuse to office-to-school transformations, these five projects show how circular thinking is reshaping architecture, interiors and community spaces.
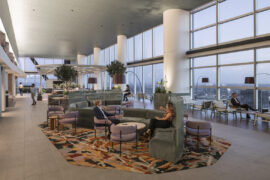
Designed by Woods Bagot, the new fit-out of a major resources company transforms 40,000-square-metres across 19 levels into interconnected villages that celebrate Western Australia’s diverse terrain.

In an industry where design intent is often diluted by value management and procurement pressures, Klaro Industrial Design positions manufacturing as a creative ally – allowing commercial interior designers to deliver unique pieces aligned to the project’s original vision.
The internet never sleeps! Here's the stuff you might have missed
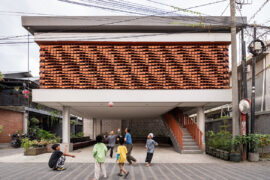
SHAU’s Kampung Mrican revitalisation transforms community life through social architecture, local collaboration and sustainable design.
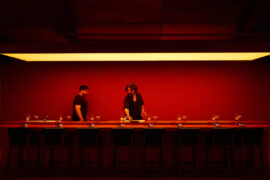
Located in the former Madam Brussels rooftop, Disuko reimagines 1980s Tokyo nightlife through layered interiors, bespoke detailing and a flexible dining and bar experience designed by MAMAS Dining Group.