A new book documents the city’s historic building interiors, from 1800s coffee palaces to post-war modernist spaces.
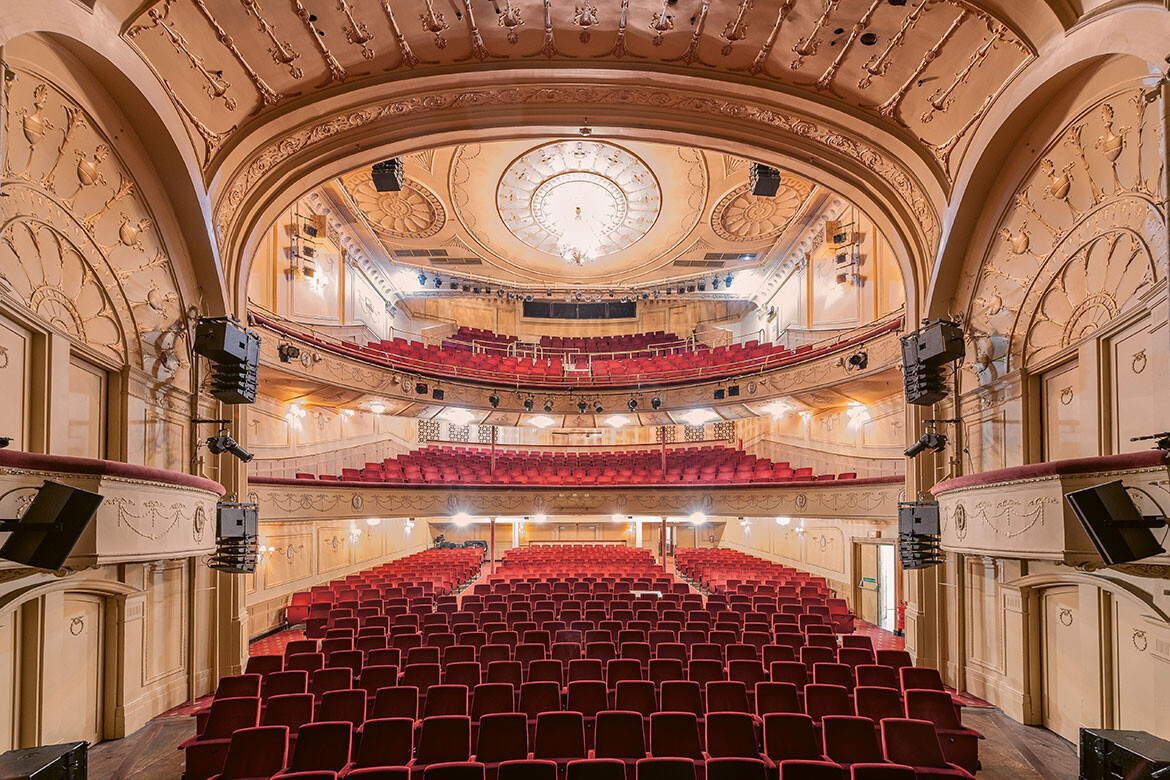
The Athenaeum Theatre.
October 23rd, 2025
When most people think about architectural heritage, they picture façades and streetscapes, but a new book is drawing attention to what lies beyond those exterior walls: the interiors that have shaped Melbourne‘s cultural identity for over a century.
Melbourne Heritage Interiors, released this month, is the first book of its kind focusing on the city’s interior architectural heritage. Created over two years by interior designer and heritage consultant Kristine Slawinski and graphic designer Phil Campbell, the 384-page book covers over 100 properties, from the State Library reading room to rarely seen private clubs.
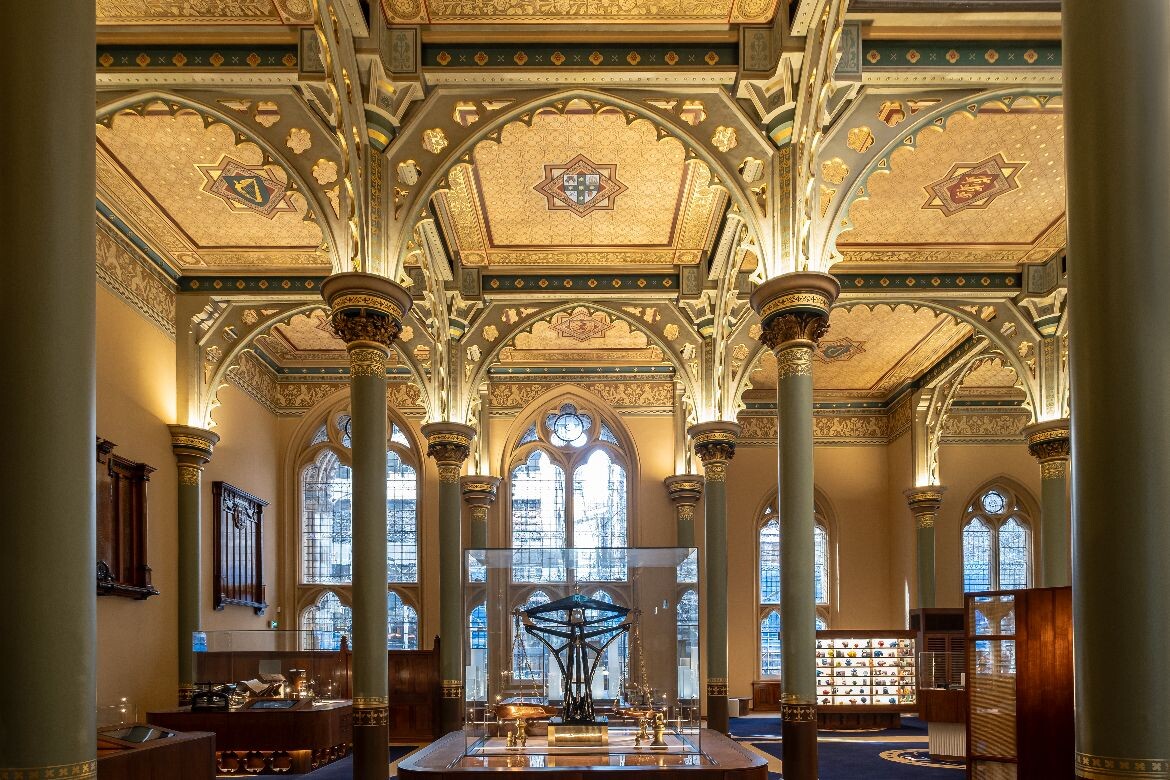
The range of eras and styles is deliberate. “The interiors reveal not only artistic and architectural influences of their time, but also aspects of our social, political and economic history,” the authors explain. The book features banks, government buildings, retail spaces, churches and restaurants spanning from the late 1800s through to the post-war era.
The research revealed that “the interiors of buildings did not necessarily have to be in the same style as the exterior.” While façades were expected to contribute to restrained, traditional streetscapes, architects often exercised greater creativity inside. Shop interiors were designed to showcase goods to their best effect, while gaol interiors remained coldly functional—each reflecting its specific purpose.
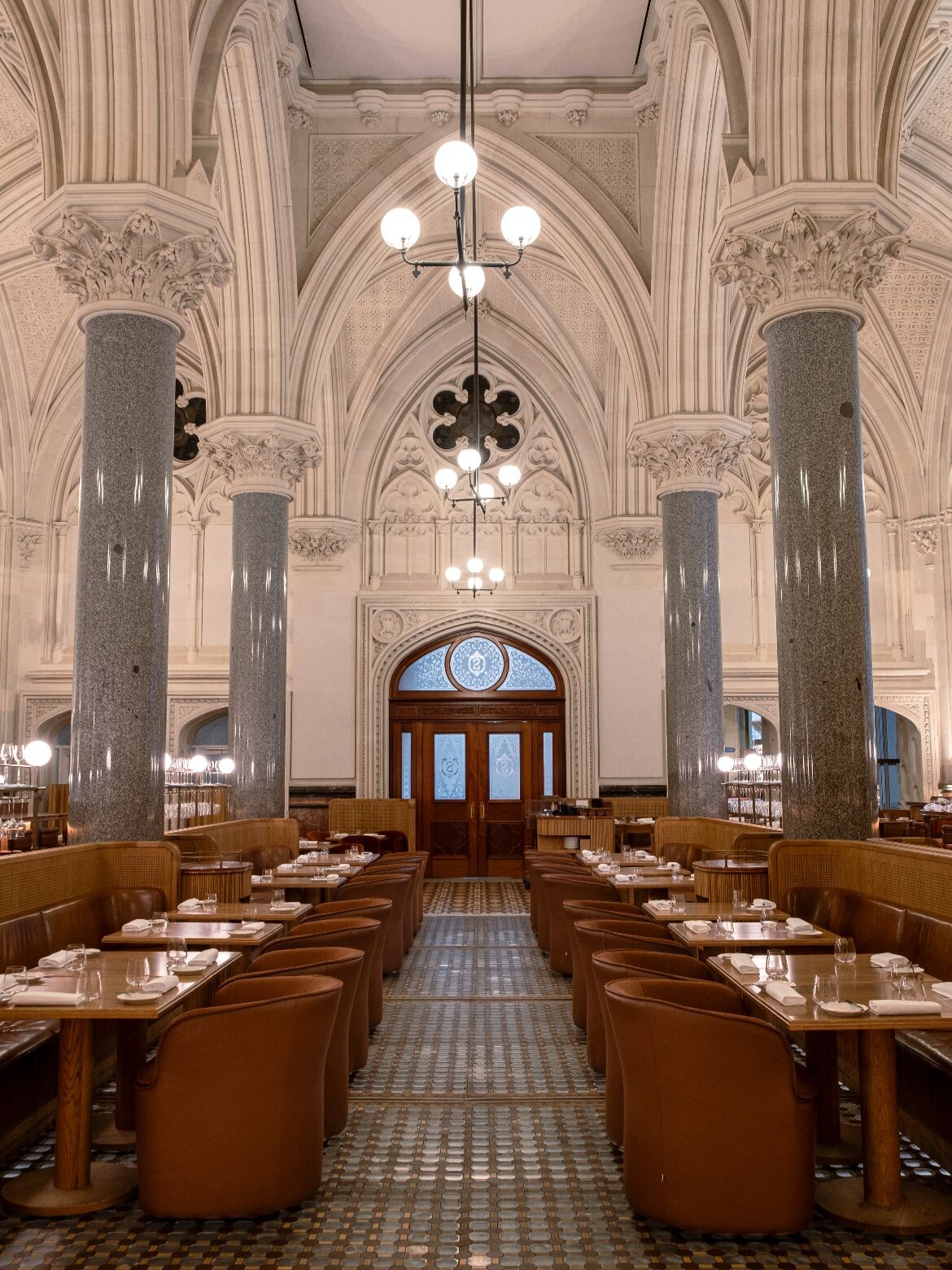
The authors discovered connections between buildings by the same architect and traced the work of artisans like Picton Hopkins, who specialized in decorative plasterwork. “We kept coming across their work, particularly in theatres and banks, and that business is still around today,” they note.
Economic conditions left their mark. The boom years of the late 1800s produced extravagant interiors in hotels and coffee palaces. “After the subsequent financial crash, interiors were a little more restrained, as it was seen to be a little uncouth to be so ostentatious,” the authors found. This shift brought an Arts and Crafts sensibility with local motifs like gumleafs and koalas.
Related: Architectural asset management
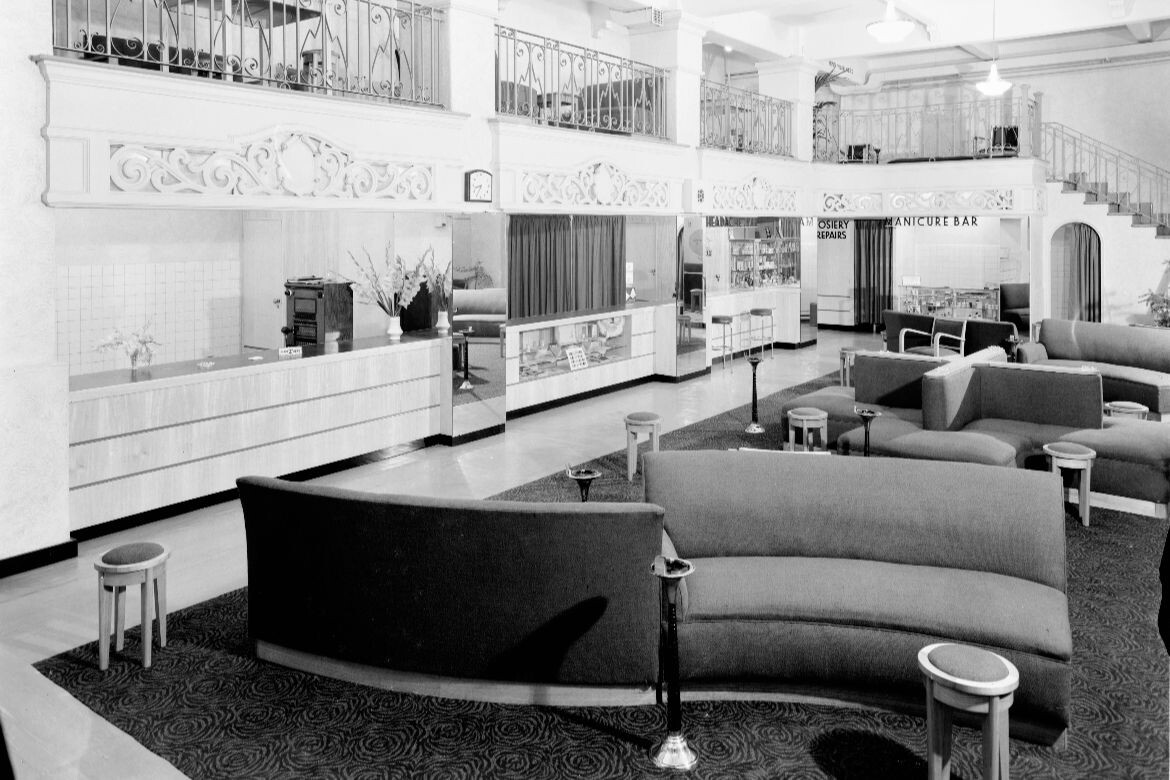
Campbell’s contemporary photographs bring these spaces to life. Getting access proved straightforward, with most custodians “extremely enthusiastic about the project, and more than happy to welcome us in.”
The book also documents significant interiors now lost to demolition, like Marion Mahony Griffin and Walter Burley Griffin’s Café Australia, preserved only through archival photographs.
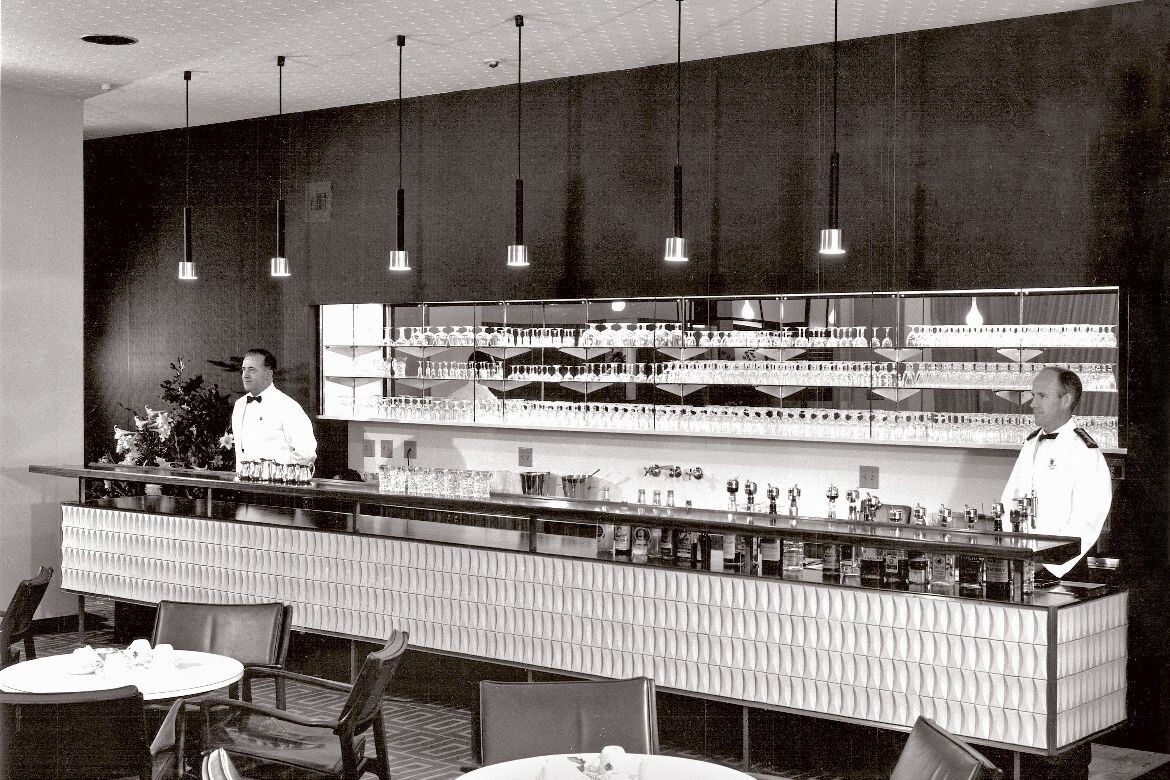
“By their very nature, interiors are a little bit hidden, and many not open to the public,” the authors note, “so we hope that the contemporary photos serve to bring these places to people who may otherwise not get to see them.”
With a limited print run of 2,000 copies, the book aims to show that “a building’s architecture includes its interiors. It is not all about the streetscape, it is about how people experience these buildings, and experience the city.”
Melbourne Heritage Interiors
melbourneheritageinteriors.com.au
Photography
Phil Campbell
State Library Victoria
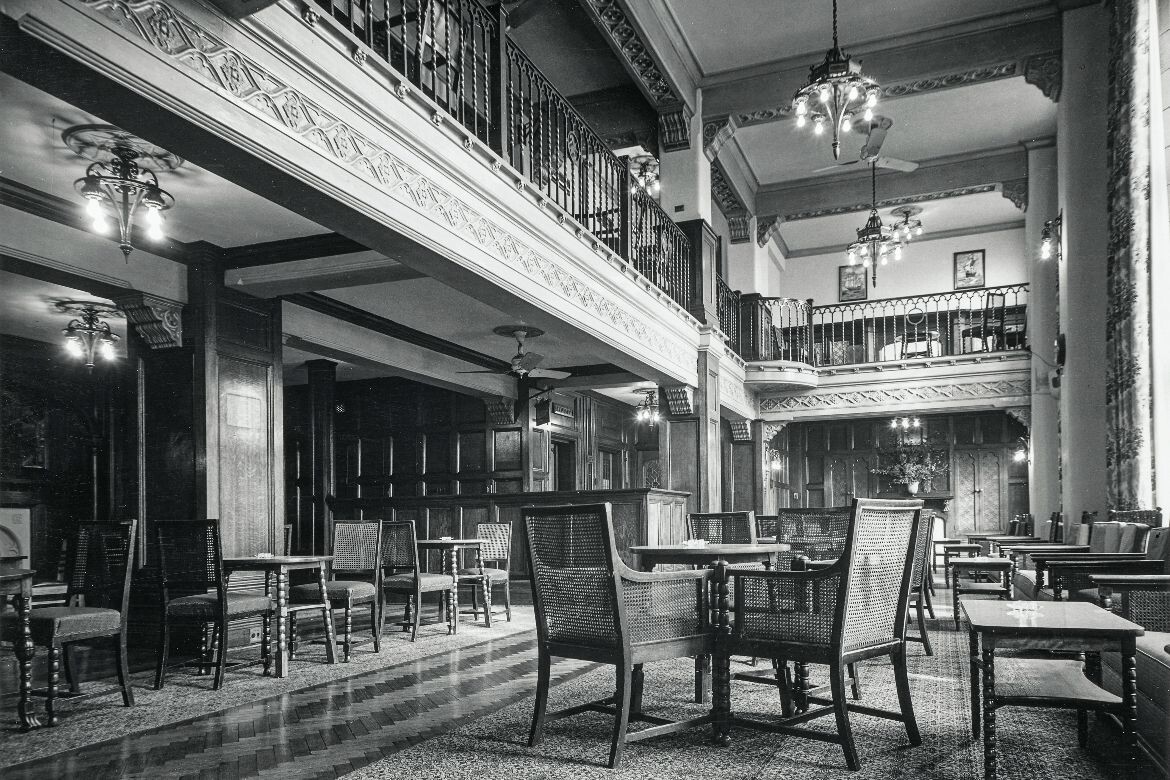
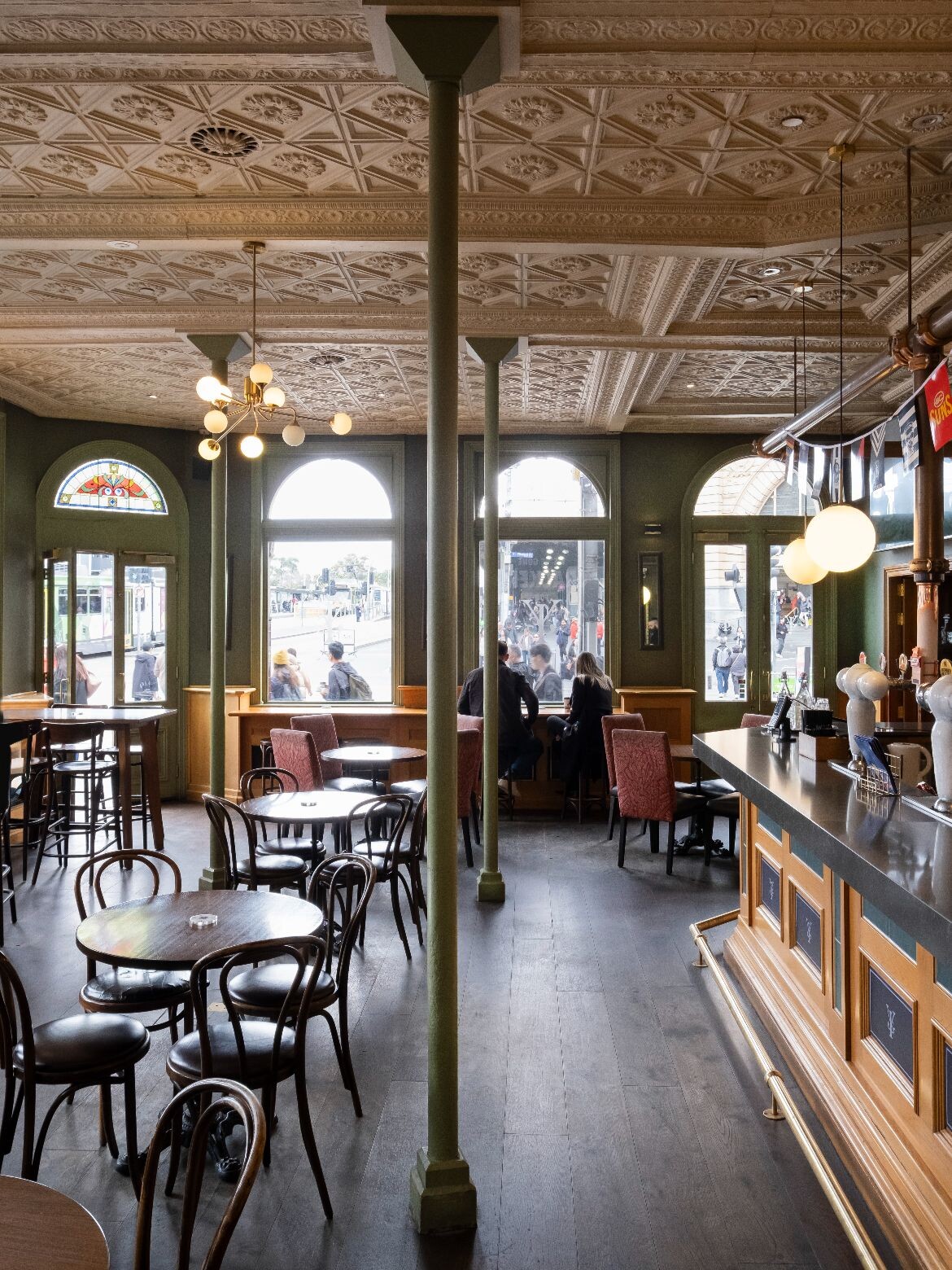
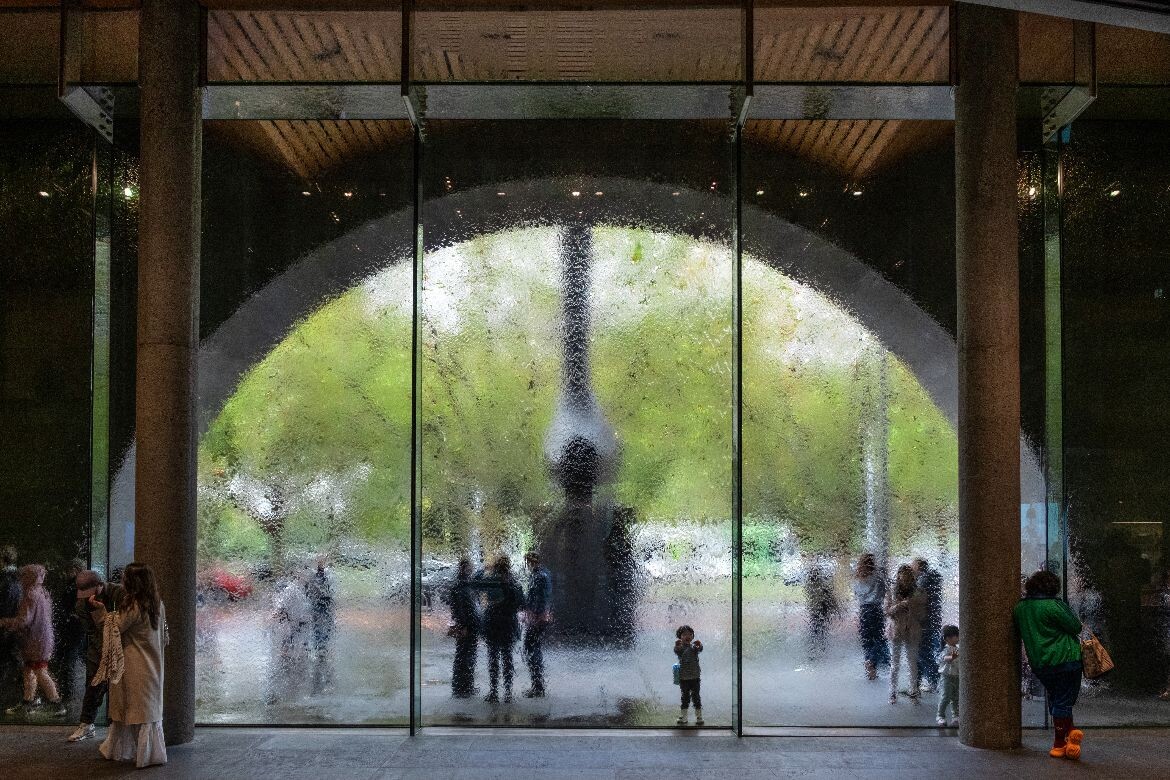
INDESIGN is on instagram
Follow @indesignlive
A searchable and comprehensive guide for specifying leading products and their suppliers
Keep up to date with the latest and greatest from our industry BFF's!

Herman Miller’s reintroduction of the Eames Moulded Plastic Dining Chair balances environmental responsibility with an enduring commitment to continuous material innovation.

Merging two hotel identities in one landmark development, Hotel Indigo and Holiday Inn Little Collins capture the spirit of Melbourne through Buchan’s narrative-driven design – elevated by GROHE’s signature craftsmanship.
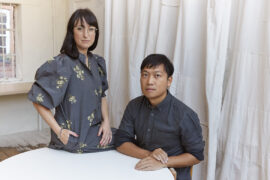
Founded by Simone McEwan and Sacha Leong, NICE PROJECTS is a globally connected studio built on collaboration, restraint and an ego-free approach to architecture and design.
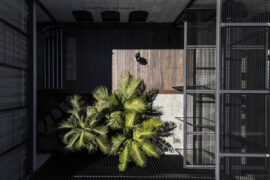
In their first major commercial project to date, Woodward Architects brings a bespoke sense of craft and material authenticity to this wellness destination in Balgowlah.
The internet never sleeps! Here's the stuff you might have missed
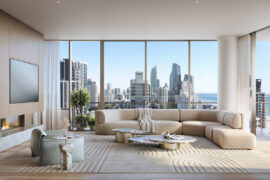
As Plus Studio’s newly appointed Principal, Kate Ockwell discusses how the 2032 Olympics, climate-responsive design and a maturing design culture are reshaping Queensland’s interior landscape.
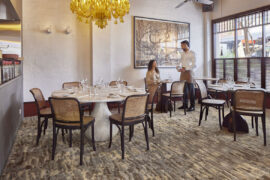
Finding inspiration from the textures, geometries and mineral hues of landscape formations, Godfrey Hirst has released a new carpet tile collection that offers earthly treasures to enhance commercial office and hospitality spaces.