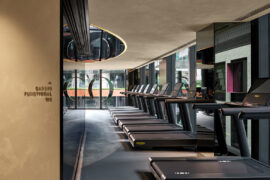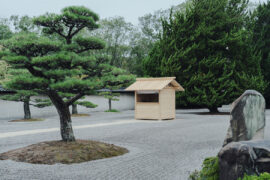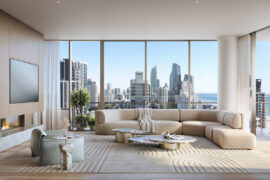Warren and Mahoney’s mixed-use project in Auckland is approaching full occupancy, with big plans across hospitality, workplace, retail and more.

May 9th, 2024
Following the blessing by Ngāti Whātua Ōrākei in January, the first phase of Precinct Properties’ NZD$310m reuse project at One Queen Street is now operative with the arrival of Deloitte’s staff and the opening of the InterContinental Auckland Hotel. The world-class hospitality, hotel and workplace redevelopment has breathed new life into a 1970s 21-storey tower in the heart of Auckland City, marking the completion of the renewed vision of Commercial Bay on the edge of the city’s harbour.
Formerly known as HSBC House, the Warren and Mahoney-designed project will now be named the Deloitte Centre, and has also been gifted the name ‘Te Kaha’ by Ngāti Whātua Ōrākei.
The site presented as a rare opportunity in Auckland, offering prime waterside frontage. Development plans for the adaptive reuse project, which were finalised in 2020, include the 139-room hotel, ground floor retail, two levels of private office suites, nine levels of premium grade office space leased to Deloitte and Bell Gully, a hotel restaurant and lively rooftop bar – all of which will open in the coming months.

Warren and Mahoney Principal, Michael Mason, says urban developments are increasingly delivered as blended combinations of living, working and entertainment uses, and this project responds to this global shift toward mixed-use development.
“The design challenge centred on accommodating the divergent needs of both office and hospitality typologies within the existing building structure,” says Mason. “The mixed-use nature of the scheme is visible in its bipartite massing and facade treatment with differential expression distinguishing the upper office component from lower hotel levels.”

Mason continues: “While the office levels are expressed as a crisp, glazed form, reflecting their position in the sky, the hotel’s glazing is set within deep golden frames, providing a grain more in-keeping with the city fabric and forming a dialogue with adjacent historic buildings, both in scale and tone. The rooftop bar is then conceived as a floating element capping the building. The integrated facade lighting unifies the two main building components in lower light conditions as one cohesive whole.”
Internally, the existing floor-to-floor height required careful consideration to accommodate the desired ceiling height for commercial floors and was achieved through collaboration and precise 3D-modelling. “Left exposed, the highly expressive concrete structure provides a distinctive feature of the workplace – providing raw and creative spaces,” says Mason.

Mason says the Deloitte Centre – Te Kaha also aspires to be a sustainable exemplar. By stripping back the building and re-using the existing concrete frame, the project has been estimated to save 9850 tons CO2-eq of embodied carbon and, in terms of structural trades, delivers an estimated 82 per cent reduction on the carbon impact of an equivalent new-build.

“The choice to retain the existing concrete structure has resulted in a dramatically reduced embodied carbon footprint over a new build project. The structure targets a 6-Star Green Star rating and the building has been wrapped in a new high-performance unitised facade that enables energy efficiency while still taking full advantage of the views afforded to occupants from the premium site.”
Meanwhile, Mason also acknowledges that – as is common with reuse projects – the team was presented with some challenges due to the discovery of unknowns during demolition and construction.
Related: Midtown Workplace by Cox Architecture

Precinct’s Chief Executive, Scott Pritchard adds: “Our ambition for One Queen Street was to create a fully integrated second stage of Commercial Bay. With the development complete, it brings another 1000 people here each day, including international and domestic visitors to Auckland’s city centre. We are delighted with the design outcome and seamless connection this building offers the wider precinct.”
With the hotel now in operation, the next milestones for Deloitte Centre – Te Kaha include Bell Gully’s staff making the move in the coming weeks and the remaining hospitality offerings opening soon.
“The complex provides a direct connection and a sense of completion to the broader Commercial Bay offering which features some of the country’s most premium retail outlets and dining experiences,” says Mason. “The intention is to further enhance connectivity and create a seamless extension of the urban experience.”

Mason says the deep golden expression of InterContinental Auckland’s new facade not only distinguishes the hotel as a separate entity within the development, but also provides additional shading to the high-performance glazing for an effective energy-efficient solution.
The newly opened hotel will anchor the precinct, with its guest rooms and suites set from the sixth to eleventh floors of the building, providing spectacular harbour and city views. “Guest rooms provide a calm, relaxing oasis in the midst of Auckland’s vibrant CBD. On entry, the palette of materials features dark timbers and metallics, and heavily textured stone, lowering the ambient light levels to celebrate the external to the sparkling waters of the Waitematā and the volcanic landscape the Hauraki Gulf,” says Mason.

Artwork by prominent Māori artists, Fiona Pardington, Beronia Scott and Esther McDonald further grounds a guest’s experience in Tāmaki Makaurau Auckland. The InterContinental Auckland has also partnered with chef Gareth Stewart to launch dining highlight, Advieh, which is also designed by Warren and Mahoney in partnership with Melbourne-based studio, Technē Architecture. The same design duo has also collaborated on the complex’s much-anticipated rooftop bar – Queens Rooftop and Wine Shop – which will be independently run by renowned hospitality experts, Five Fellas.
Warren and Mahoney
wam.studio
Photography
Nicole England, Thomas Seear-Budd

INDESIGN is on instagram
Follow @indesignlive
A searchable and comprehensive guide for specifying leading products and their suppliers
Keep up to date with the latest and greatest from our industry BFF's!

Now cooking and entertaining from his minimalist home kitchen designed around Gaggenau’s refined performance, Chef Wu brings professional craft into a calm and well-composed setting.

From the spark of an idea on the page to the launch of new pieces in a showroom is a journey every aspiring industrial and furnishing designer imagines making.

At the Munarra Centre for Regional Excellence on Yorta Yorta Country in Victoria, ARM Architecture and Milliken use PrintWorks™ technology to translate First Nations narratives into a layered, community-led floorscape.

It’s glamourous, luxurious and experiential – the new flagship destination for One Playground by Mitchell & Eades has it all.

We look back at the Hiroshima Architecture Exhibition in late 2025, where Junya Ishigami, Yasushi Horibe and Hideyuki Nakayama designed three poetic mobile kiosks.
The internet never sleeps! Here's the stuff you might have missed

As Plus Studio’s newly appointed Principal, Kate Ockwell discusses how the 2032 Olympics, climate-responsive design and a maturing design culture are reshaping Queensland’s interior landscape.

Australia Post’s new Melbourne Support Centre by Hassell showcases circular design, adaptive reuse and a community-focused approach to work.