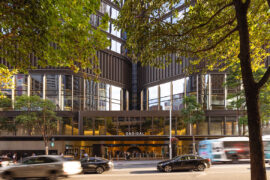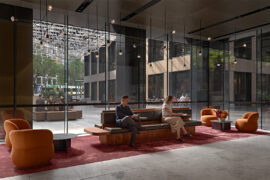
The Senior Design Director at RSHP reflects on Barangaroo South Masterplan during a visit to Sydney marking ten years since the completion of the first phase.

Foster + Partners has recently delivered two significant projects in Sydney, working across both commercial and public transport infrastructure.

Grimshaw has completed a revitalisation of Collins Place, adding new layers to an already historically and architecturally rich site in Melbourne’s CBD.

In Singapore, old meets new and does it with style and grace in FARM’s culturally appropriate, site-specific design. It’s a place that provides connection for everyone who visits.

“The primary objective is to mitigate noise at the source” – this comment piece by Daniele Albanese, Head of Acoustics APAC, Cundall delves into how this pre-emptive solution can be soundly integrated.

EM BE CE’s competition-winning design for an inner-city affordable housing development achieves efficiency and durability without sacrificing elegant design.

Seafarers’ intricate façade, designed by FK, is set to leave a lasting legacy on Melbourne’s urban fabric.

Notable for its adaptive reuse and retail presence, Rosebery Engine Yards is a landmark mixed-use project in Sydney’s inner south.

Warren and Mahoney’s mixed-use project in Auckland is approaching full occupancy, with big plans across hospitality, workplace, retail and more.

Industry Lanes by Architectus is a new mixed-use precinct of interconnected office and retail space in character-rich corner of Richmond.