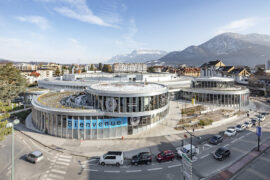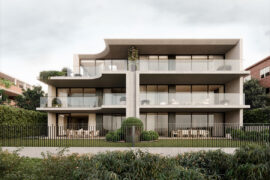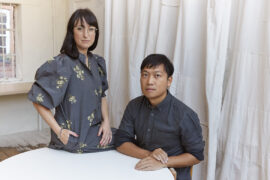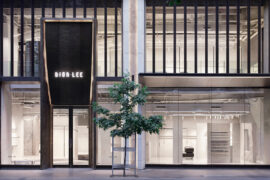EM BE CE’s competition-winning design for an inner-city affordable housing development achieves efficiency and durability without sacrificing elegant design.

November 28th, 2024
The winning competition design for a significant affordable housing development in Sydney has been announced. EM BE CE’s entry is testament to a simple, yet important fact in the context of Australia’s housing crisis. Good design needs to be durable, low-maintenance and efficient – but it still needs to be good design. EM BE CE’s scheme for City West Housing in Alexandria provides a key example of how achieving one should not have to mean sacrificing the other.
City West Housing is the client for the project, on that is focused on providing affordable housing through a model that builds, holds and operates their projects, ensuring a commitment to long-term thinking and efficient, well-built buildings. This project is set to feature more than 100 units with a design that prioritises community, structural efficiency, thoughtful spatial planning, shared outdoor spaces and site-specific architectural responses. Ultimately, EM BE CE’s design simply aims to do more with less – a crucial part of any effective approach to tackling climate crisis, sustainability and waste in the built environment.

While there is no one-size-fits-all solution to the housing affordability crisis, EM BE CE’s winning scheme provides a model for how to approach it as designers. It begins with strong architectural principles. The building takes form initially as a response to existing trees on what is a notable corner site, providing curves that celebrate the trees and mark out the main communal spaces through connection to landscape. Meanwhile, the masonry façade as a whole is a standout feature of the project. Dignified and distinctive, its language of deep brick blades creates privacy while orchestrating views and access to natural light.
The materiality is part of a wider approach centring on structural efficiency and durability. A highly efficient structural grid and incorporation of modular design allow the building to be truly robust, creating the space for meaningful design of private residential and communal areas. The design team has also made smart, effective moves such as consolidating service cores and adjusting commercial allocations in order to maximise the quality of housing on offer.
Related: 2024 NGV Architecture Commission by Breathe

Outdoors, a central shared garden maintains multiple points of connection with residential areas, while intelligent circulation design allows for communal spaces through the building. In terms of orientation, the number of south-facing units is kept to an absolute minimum and cross-ventilation is prioritised throughout. The rigorous, thoughtful spatial planning then extends into the individual units, where compact spaces are given natural light, protected from road noise and include notable amenities such as study nooks – again showing that affordability can be achieved without losing internal amenity.
EM BE CE’s winning design is defined by its rigorous long-term thinking and overall flexibility. Affordable housing design doesn’t have a template, but this project provides an illustration of how robust architectural skills are needed to address its challenges. Care for community and quality housing are the principles at the heart of the design, based on a substantial foundation of efficient structural planning, durable materials and sound spatial planning. The result is a dignified, elegant design that does more with less – bringing a distinctive new presence to the city and demonstrating how good design can achieve quality housing for all.
EM BE CE
embece.com.au

More on housing affordability in this podcast episode with MP Max Chandler-Mather
INDESIGN is on instagram
Follow @indesignlive
A searchable and comprehensive guide for specifying leading products and their suppliers
Keep up to date with the latest and greatest from our industry BFF's!

Herman Miller’s reintroduction of the Eames Moulded Plastic Dining Chair balances environmental responsibility with an enduring commitment to continuous material innovation.

Merging two hotel identities in one landmark development, Hotel Indigo and Holiday Inn Little Collins capture the spirit of Melbourne through Buchan’s narrative-driven design – elevated by GROHE’s signature craftsmanship.

For a closer look behind the creative process, watch this video interview with Sebastian Nash, where he explores the making of King Living’s textile range – from fibre choices to design intent.

At the Munarra Centre for Regional Excellence on Yorta Yorta Country in Victoria, ARM Architecture and Milliken use PrintWorks™ technology to translate First Nations narratives into a layered, community-led floorscape.

The extraordinary French architect, Manuelle Gautrand, has recently completed PHIVE, a major civic project in Paramatta, NSW. We took the opportunity to talk with her about architecture.

Following his appointment as Principal at Plus Studio’s Sydney office, architect John Walsh speaks with us about design culture, integrated typologies and why stretching the brief is often where the most meaningful outcomes emerge.
The internet never sleeps! Here's the stuff you might have missed

Founded by Simone McEwan and Sacha Leong, NICE PROJECTS is a globally connected studio built on collaboration, restraint and an ego-free approach to architecture and design.

As PTID marks 30 years of practice, founder Cameron Harvey reflects on the people-first principles and adaptive thinking that continue to shape the studio’s work.