THISS Studio has completed the interior fit out of a flexible office and creative space in east London for independent communications studio, SALT.
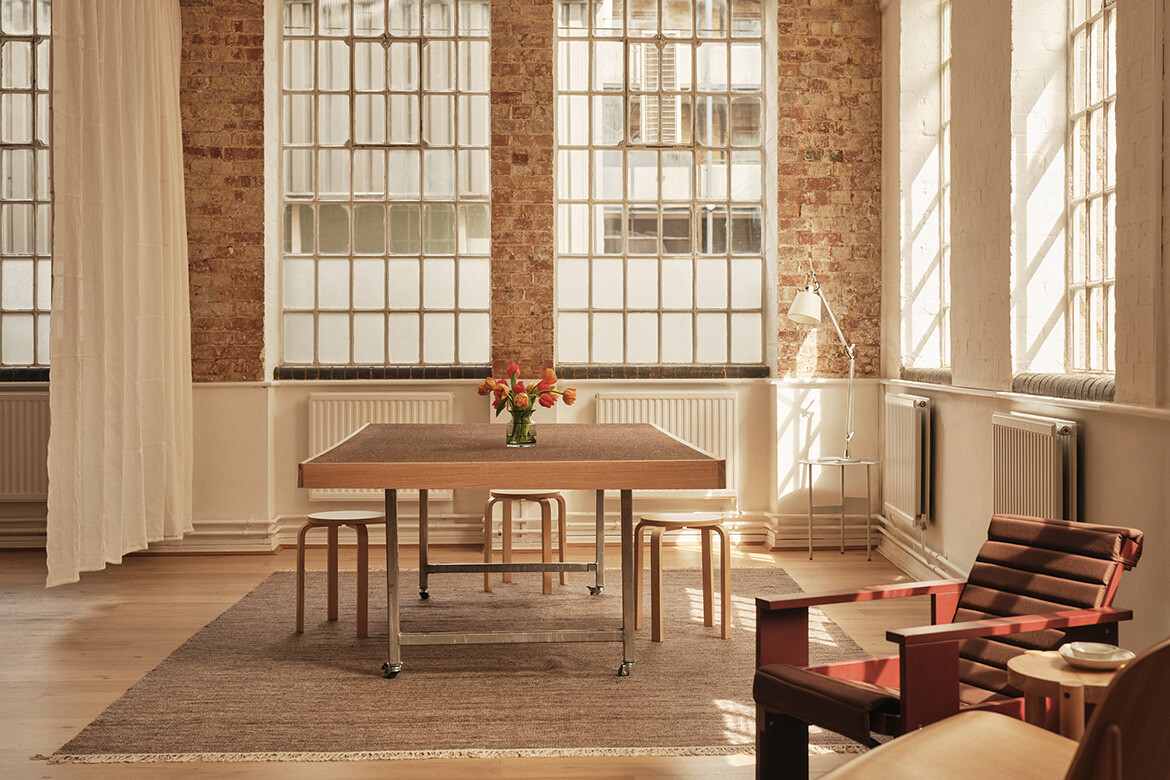
August 5th, 2025
Celeste Bolte is originally from Victoria and previously worked for Cox Architecture in Melbourne. Now, as SALT Founding Director, she’s directed THISS Studio to deliver a new spatial plan for the office HQ that provides a highly flexible, open layout while introducing gentle zoning to support the needs of the business. The design includes dedicated working areas and ample storage for SALT’s media collection, as well as a space for meetings and daily team lunches.
“Our new space is as much for our community as it is for SALT,” says Celeste Bolte. “Working with talented makers and designers like THISS Studio and Georgia Bosson within a clear remit of reuse has given us beautiful space we not only love being in, but embodies the forward-thinking architecture and design SALT represents. The project has been an opportunity to invest in the design community and make space for creative production, and the result is a space that feels personal to us, made by many hands for SALT and our collaborators to enjoy.”
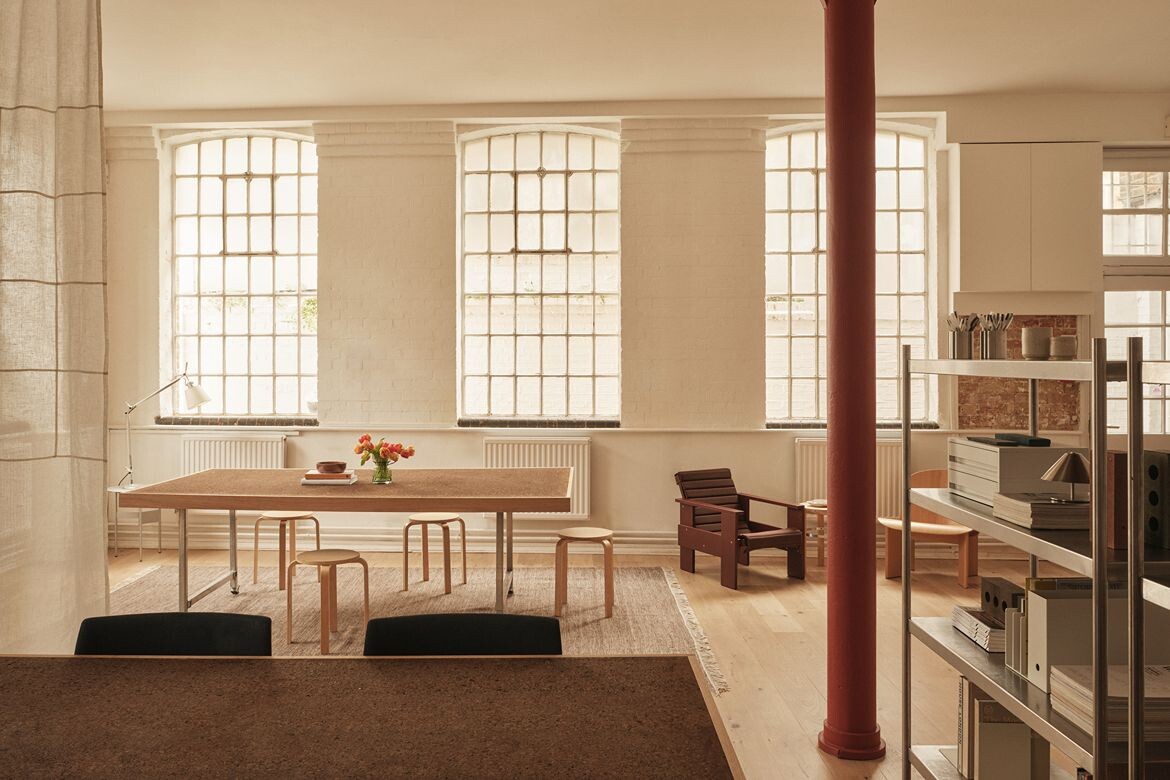
SALT HQ is a highly adaptable work and event space designed with thoughtful reuse principles and natural materials. Moving into a space of their own for the first time, SALT seized the opportunity to curate a light and welcoming workspace that could be easily adapted from a day-to-day office to a hireable venue for talks, events and photography shoots.
Having worked with and championed THISS Studio’s work, SALT were inspired by the architects’ functional and resourceful design approach to commercial workplace projects, including the transformation of a warehouse office, Common Knowledge.
In addition, THISS Studio was tasked with designing key furniture pieces for the office. The brief called for the new office to feel warm and approachable; a place not just for the team but for clients and collaborators to feel welcome in. SALT invited THISS Studio to reuse as much existing material as possible, to keep both waste and costs down. SALT HQ challenges typical wasteful commercial office fit-outs and the carbon intensive production of mass-made, low-quality office furniture by reusing existing onsite materials, construction waste, secondhand furniture and natural materials.
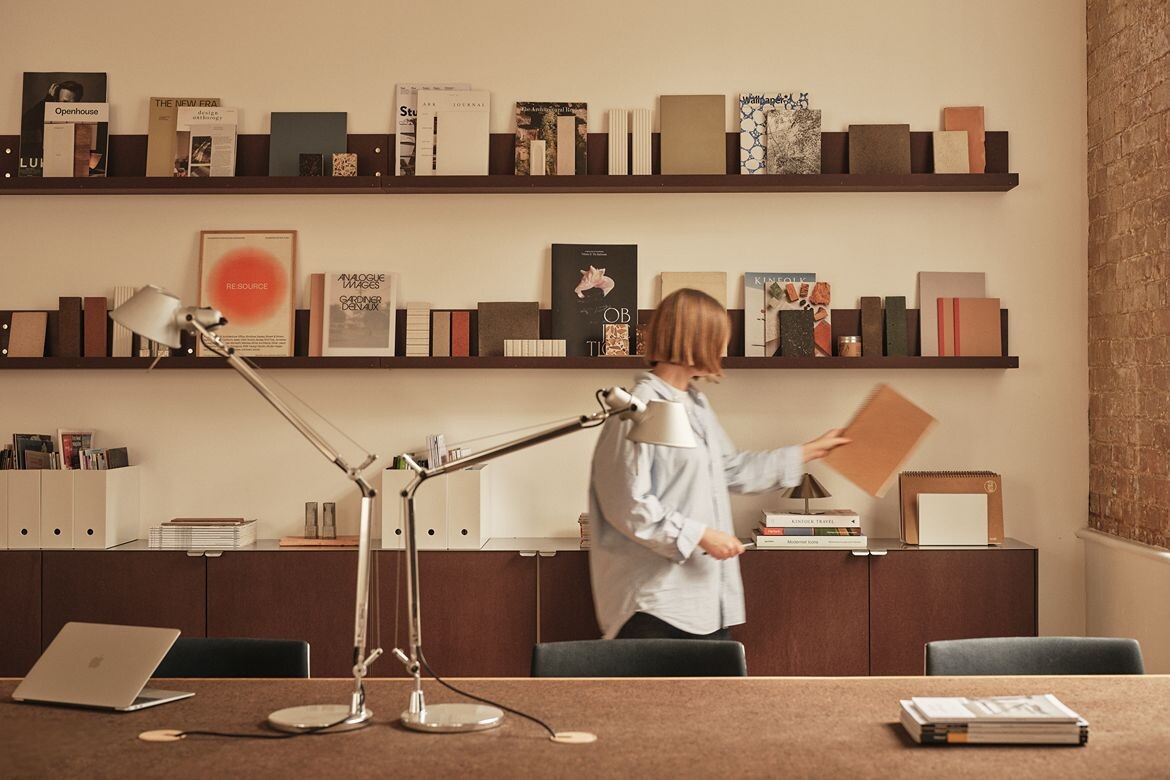
Every piece of furniture at SALT HQ is either second-hand or made from reclaimed materials, centred around two expansive tables of cork and timber trim that define the studio layout. Designed by the THISS Studio, the tables are built from three retired steel catering tables, purchased from eBay for £100 each, with the legs cut down to size and placed on casters for easy rearranging. Like a lid, sitting on top of the steel base is a large worktop made from leftover cork and white American oak trim, both materials being remnants from previous renovation projects and saved from landfill. Meanwhile, carcasses from the existing double run kitchen were reused and half were moved to the rear wall to create additional storage, with only two extra cabinets required.
“The relationship between client and designer is crucial when pursuing a strong sustainability vision in fast-paced projects like office renovations,” says Tamsin Hanke, Director at THISS Studio. “We shared a commitment to minimising the use of virgin materials, and turning that ideal into reality required a collaborative, flexible design approach. The constraints actually became opportunities—introducing productive friction that sparked creativity and innovation, rather than assuming all materials were readily available.”
Accessed via its own private courtyard, SALT HQ is located at the end of a quiet cul-de-sac within a private building complex of other creative offices in Shoreditch. The office has no fixed meeting room. Instead, adaptable interventions establish soft thresholds and define key areas. A large patchwork linen curtain, skillfully crafted by Georgia Bosson, founder of eponymous London-based creative textile design studio, is made from end-of-roll linen sourced from an Irish mill.
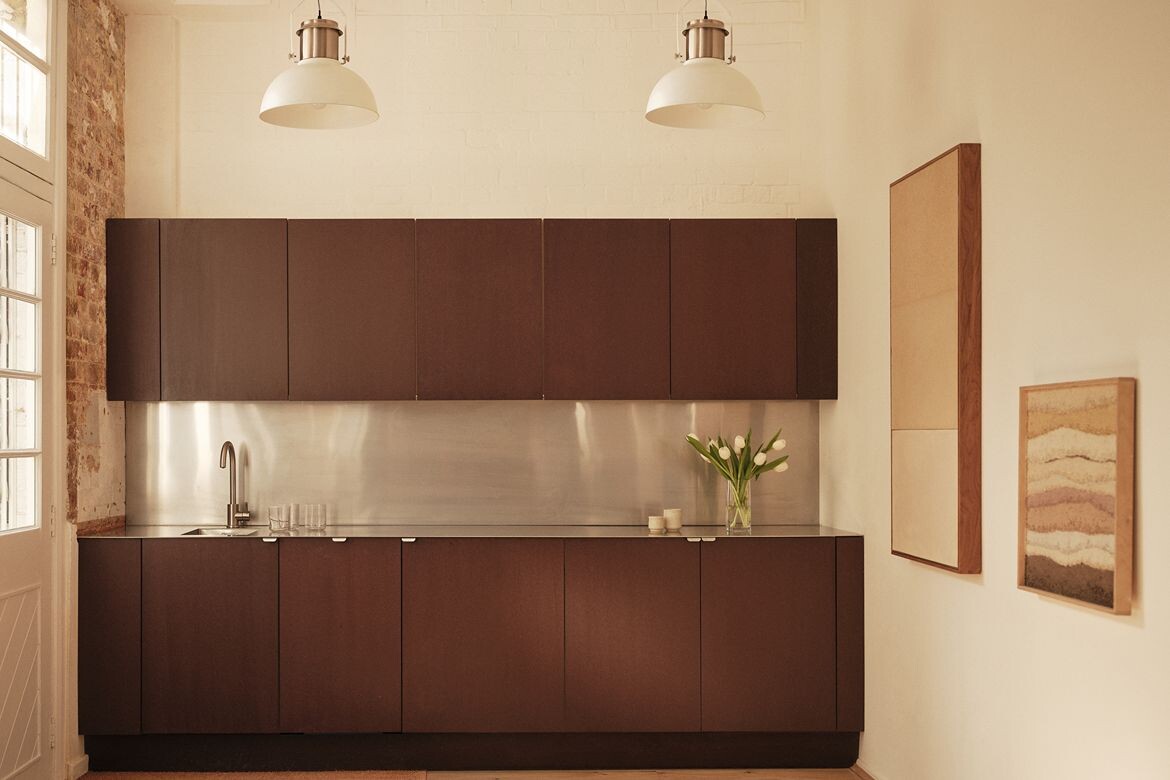
Out-of-use stainless steel butcher’s shelves were salvaged from Gumtree and repurposed as bookcases, acting as subtle dividers providing separation from the bathroom. Steel sheets were introduced sparingly for worktops and joinery surfaces to add cohesion between the steel table legs and shelving. The steel columns and beams, once a dull black, have been revitalised and coated in a rust-toned by sustainable paint brand, Bleo, to add warmth to the space. The floors were sanded back and finished with a natural, matte varnish to preserve and celebrate the timber’s original character.
From second-hand and inherited materials, the studio has been shaped by what could be sourced at the time. SALT’s new office is designed to be a home-away-from-home, blending professional functionality with residential comfort.
THISS Studio
thiss.studio
Instagram
@thiss.studio
Photography
Felix Speller
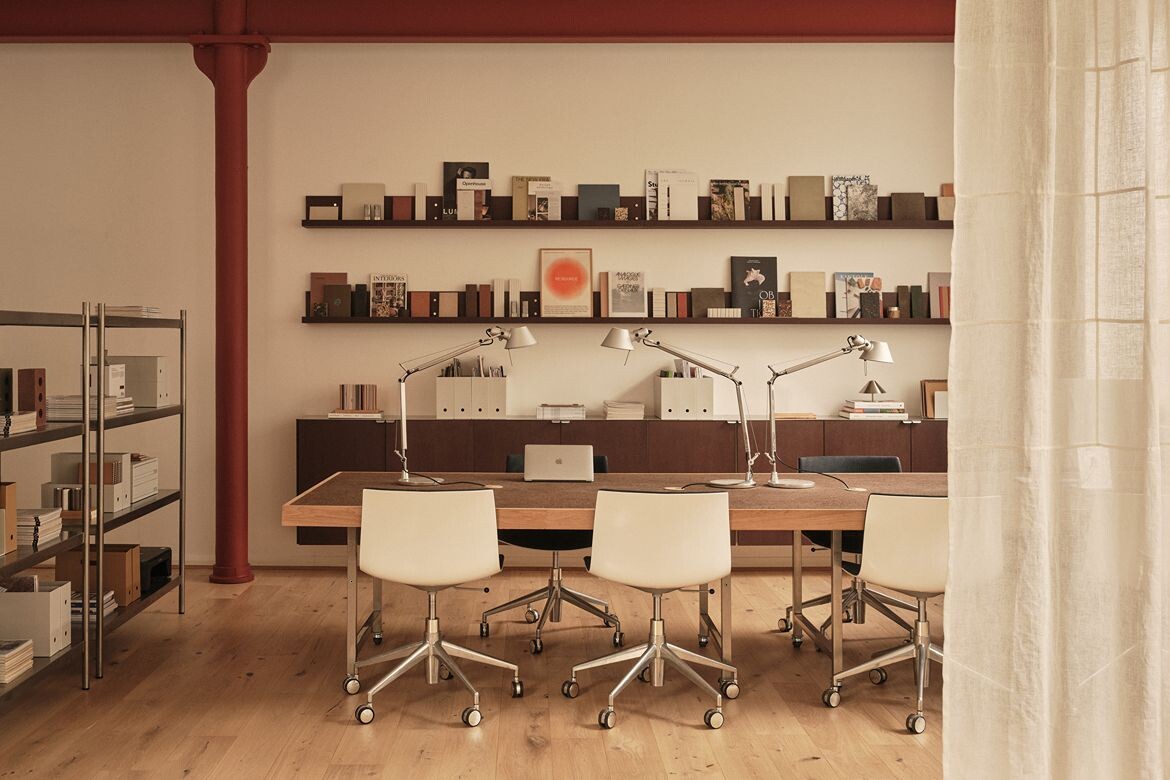
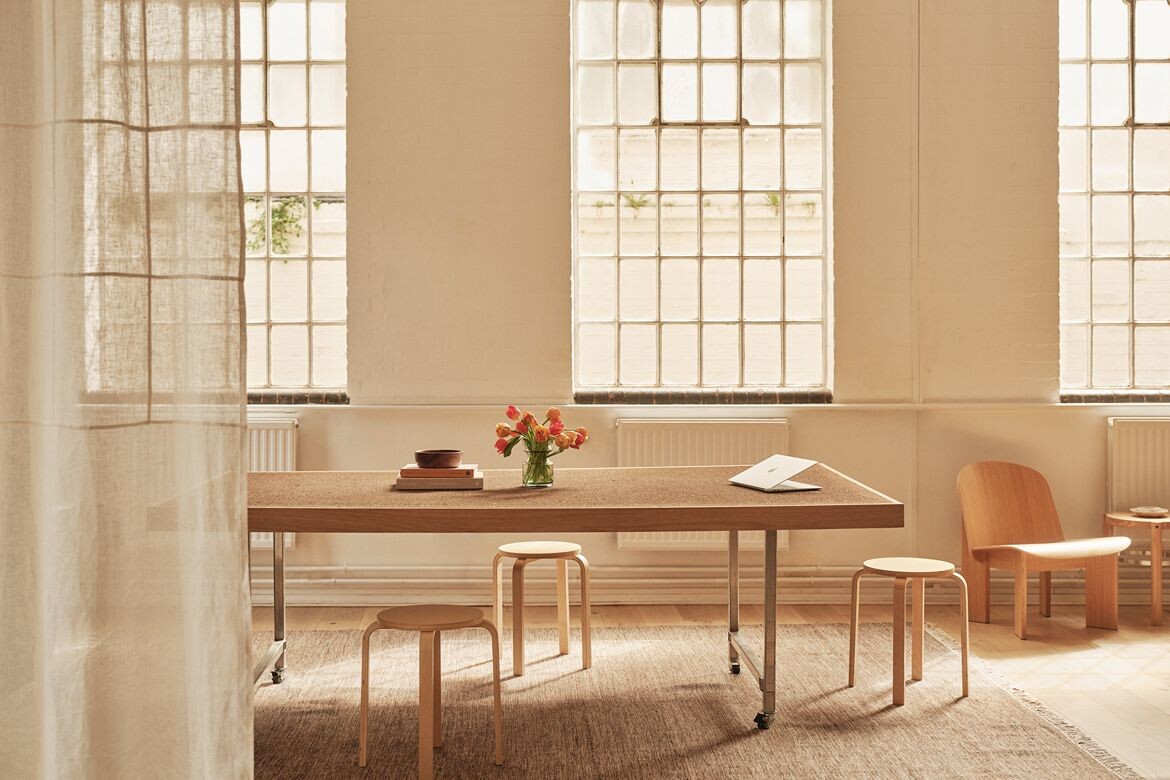
INDESIGN is on instagram
Follow @indesignlive
A searchable and comprehensive guide for specifying leading products and their suppliers
Keep up to date with the latest and greatest from our industry BFF's!

For a closer look behind the creative process, watch this video interview with Sebastian Nash, where he explores the making of King Living’s textile range – from fibre choices to design intent.

Merging two hotel identities in one landmark development, Hotel Indigo and Holiday Inn Little Collins capture the spirit of Melbourne through Buchan’s narrative-driven design – elevated by GROHE’s signature craftsmanship.

At the Munarra Centre for Regional Excellence on Yorta Yorta Country in Victoria, ARM Architecture and Milliken use PrintWorks™ technology to translate First Nations narratives into a layered, community-led floorscape.

In an industry where design intent is often diluted by value management and procurement pressures, Klaro Industrial Design positions manufacturing as a creative ally – allowing commercial interior designers to deliver unique pieces aligned to the project’s original vision.
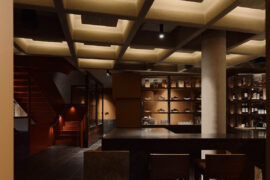
J.AR OFFICE’s Norté in Mermaid Beach wins Best Restaurant Design 2025 for its moody, modernist take on coastal dining.
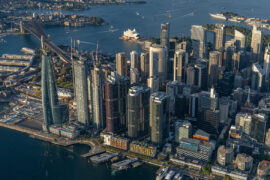
From city-making to craft, design heritage to material innovation, these standout interviews offered rare insight into the people steering architecture and design forward.
The internet never sleeps! Here's the stuff you might have missed
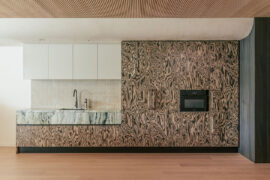
Trust sits at the core of Everton Buildings’ new office, where Ambit Curator was given licence to move beyond convention and deliver a workplace defined by vision, materiality and assured detail.
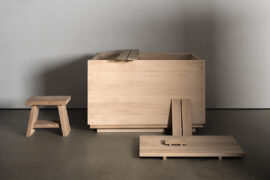
Jason Gibney, winner of the Editor’s Choice Award in 2025 Habitus House of the Year, reflects on how bathroom rituals might just be reshaping Australian design.
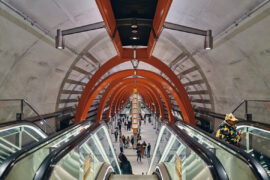
A collaboration between Hassell, Weston Williamson + Partners (WW+P Architects) and Rogers Stirk Harbour + Partners (RSHP) sees the opening of five new underground stations.

At the Munarra Centre for Regional Excellence on Yorta Yorta Country in Victoria, ARM Architecture and Milliken use PrintWorks™ technology to translate First Nations narratives into a layered, community-led floorscape.