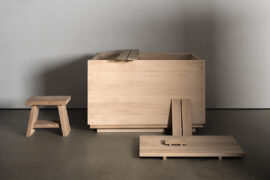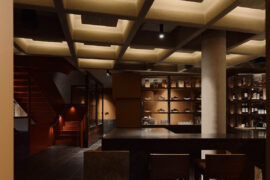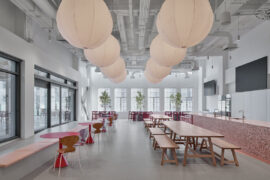Melbourne-based architects Breathe have constructed an unfinished house at the NGV that puts the question of house sizes in Australia on the agenda.

November 28th, 2024
Set in the peaceful surrounds of the NGV Garden, the 2024 Architecture Commission has been created by Breathe. Titled Home Truth, it runs from November 2024 until April 2025.
As the saying goes, the most sustainable building is the one you don’t build; and the next most sustainable one is the smallest. Home Truth takes its initial cue from the fact that the average Australian home is 236-square-metres in size, making it among the largest in the world and ahead of the US, the UK, France and Canada, as reported in 2020 by the Australian Bureau of Statistics. In the context of climate crisis and the monumental scale of waste in the built environment, this is – to put it bluntly – a problem. Breathe’s intervention, while somewhat delicate, has an edge of provocation. Crucially, the structure defamiliarises the home – through its incompleteness, it unavoidably poses the question of whether anyone really needs that much space in a home.

A beautifully designed home is a seductive thing. An unfinished one, however, is something entirely different. With its exposed timber frame and silver flecked Saveboard – made from 100 per cent post-consumer waste, this symbolises the too-thin layer of foil insulation of many new Australian houses – the exhibition piece strips away the beauty and leaves the visitor in a more raw space. Suddenly, the interior becomes unnervingly cavernous – alien, unhomely, excessive. Above all, the spatial experience is labyrinthine; instead of promenading through a pleasant, generously proportioned house, the visitor feels almost lost in a maze.
Related: Kabage Karanja Q&A

Tony Ellwood AM, Director, NGV comments: “Through its clever play on scale and materials, this thought-provoking work of architecture sparks a fascinating conversation about housing and sustainability in this country.”
Ewan McEoin, Senior Curator, Contemporary Art, Design and Architecture, NGV adds: “Home Truth speculates that overconsumption of space and materials translates into ecological and social consequences – for both us and the planet. But importantly, it offers a provocative vision of a new way of thinking about building – seeing the value of living in spaces that are of smaller scale – a vision that prioritises people and planet.”

As visitors pass through the garage door of the larger house, they move through a labyrinth of rooms and corridors to then emerge into a smaller space constructed entirely of timber studs packed tightly together. The meditative wooden retreat presents a physical and intellectual point of reflection for visitors, designed as a glimpse into an alternative housing future.
While future-focused, the small scale home in this project is inspired by and references Melbourne’s housing solutions of the twentieth century, including the terrace houses of the 1900s, which offered density and community; Carlton’s Cairo apartment complex, which provided small-scale apartments on the city’s doorstep for working single men; and the mid-century Small Homes Services, which delivered affordable, architect-design houses in under 100 square metres.

Home Truth was selected from a strong shortlist comprising Breathe with Tom Supple; Office of Culture, Technology and Architecture (OCTA); and Snooks + Harper, N’arwee’t Carolyn Briggs, and Philip Samartzis.
Breathe
breathe.com.au
Photography
Derek Swalwell, Eugene Hyland (portrait)






INDESIGN is on instagram
Follow @indesignlive
A searchable and comprehensive guide for specifying leading products and their suppliers
Keep up to date with the latest and greatest from our industry BFF's!

In an industry where design intent is often diluted by value management and procurement pressures, Klaro Industrial Design positions manufacturing as a creative ally – allowing commercial interior designers to deliver unique pieces aligned to the project’s original vision.

Merging two hotel identities in one landmark development, Hotel Indigo and Holiday Inn Little Collins capture the spirit of Melbourne through Buchan’s narrative-driven design – elevated by GROHE’s signature craftsmanship.

Jason Gibney, winner of the Editor’s Choice Award in 2025 Habitus House of the Year, reflects on how bathroom rituals might just be reshaping Australian design.

J.AR OFFICE’s Norté in Mermaid Beach wins Best Restaurant Design 2025 for its moody, modernist take on coastal dining.
The internet never sleeps! Here's the stuff you might have missed

The new headquarters for Omnicom in Melbourne’s CBD sees heritage re-invigorated with style and finesse.

At the Munarra Centre for Regional Excellence on Yorta Yorta Country in Victoria, ARM Architecture and Milliken use PrintWorks™ technology to translate First Nations narratives into a layered, community-led floorscape.