Designed by DKO, the latest Ingenia Lifestyle Element resident clubhouses at Fullerton Cove and Natura at Port Stephens focus on the lifestyle needs of a changing over-55s demographic.
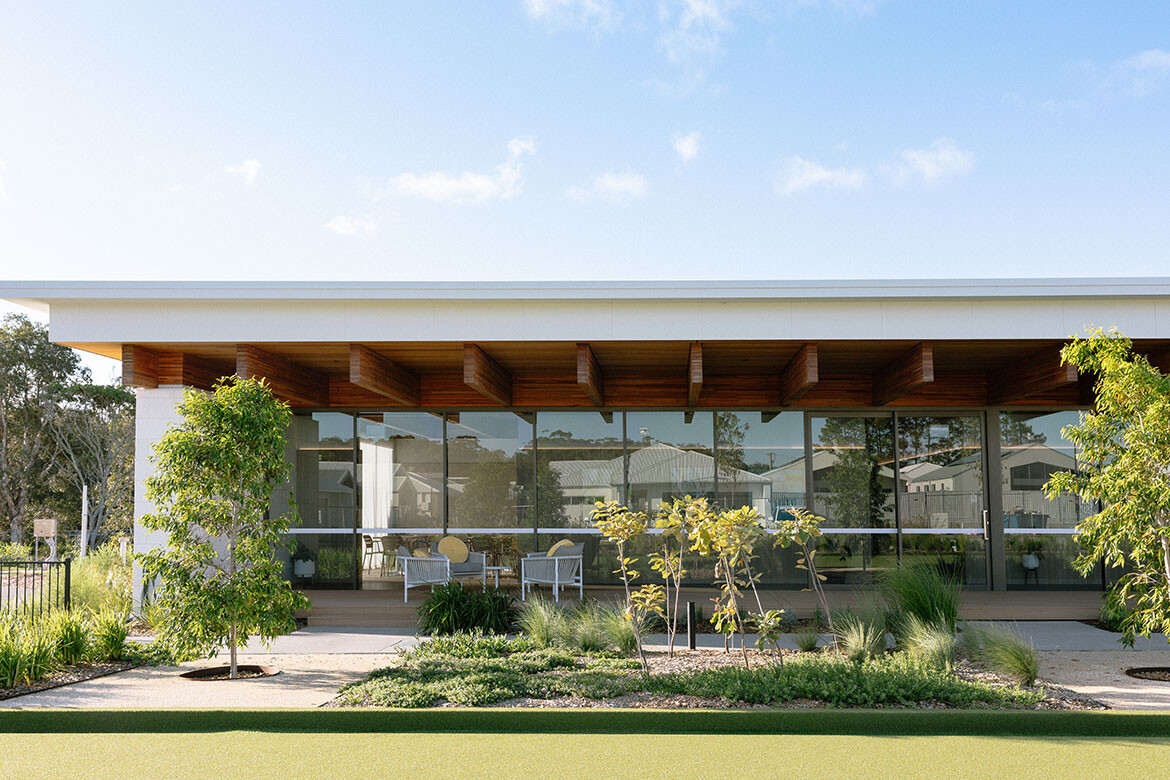
September 12th, 2025
DKO Architecture has completed two resident clubhouses at Fullerton Cove and Natura in Port Stephens New South Wales. Each community offers residents resort-style living with architecturally designed spaces designed to foster social connection and active lifestyles. DKO’s clubhouses featuring private dining, an outdoor lap pool, a shared kitchen and more.
“The Natura and Ingenia Lifestyle Element clubhouses signify a new era of over-55s living that is contemporary in design and purpose, and which we believe will inspire resident wellbeing,” says Ingenia’s Executive General Manager – Acquisitions and Development, Michael Rabey.
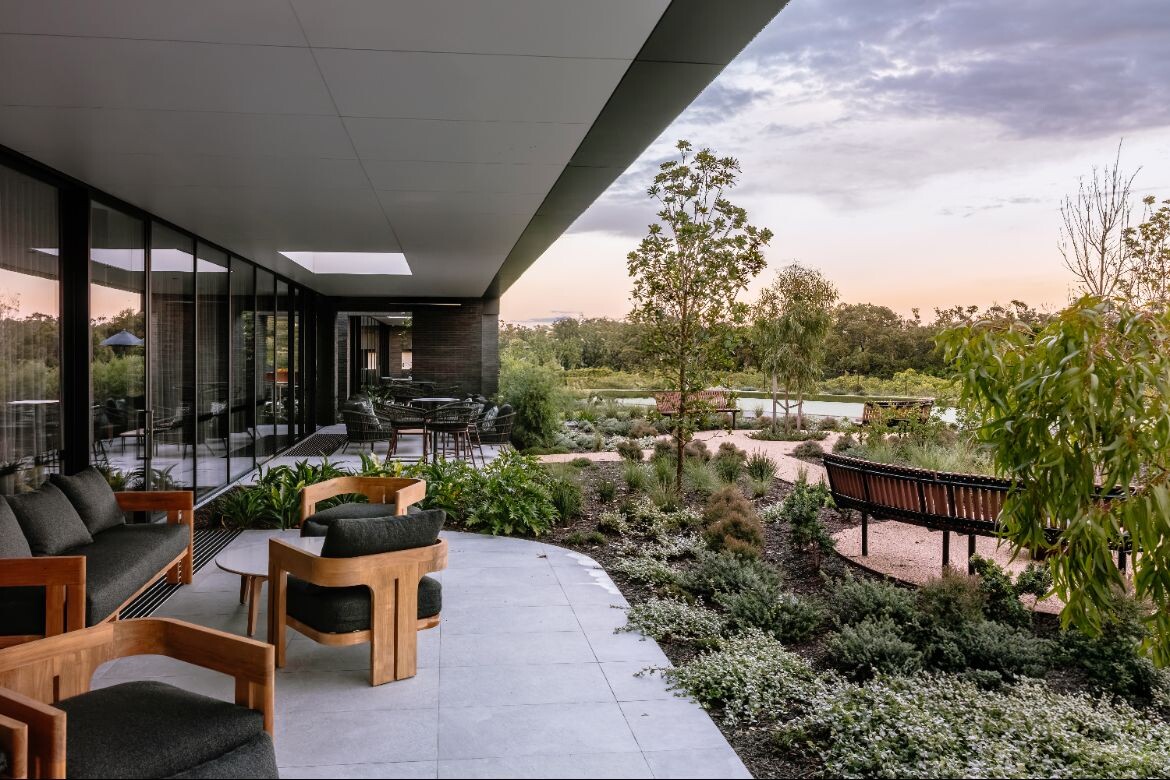
“We’ve worked closely with DKO Architecture to ensure our clubhouses foster a strong sense of community and wellness. These buildings are where residents can come together to cook a meal, play sport, and relax with friends and family.
“It’s where friendships – and the communities themselves – are formed. The social aspect of our clubhouses is really important for residents, so choosing designs that foster connections was a key consideration for us.”
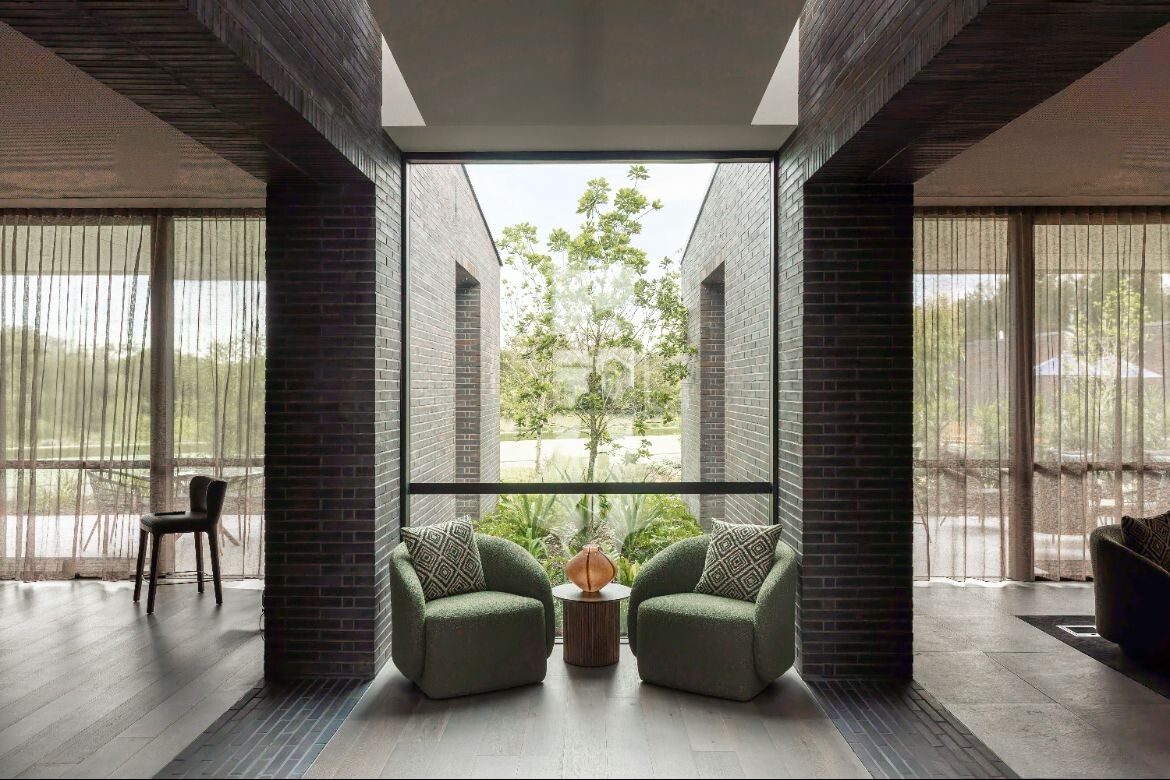
DKO’s Sam McCubbin comments on the uniquely progressive character for an over-55s community: “These buildings reimagine what clubhouses in land lease communities can be. More than amenities, they are high-quality, place-specific responses designed to encourage belonging and support wellbeing. Every element – from layout to materiality – has been considered to create spaces that encourage daily connection, activity and ease.”
McCubbin continues: “Today’s over-55s are looking for value without compromising their values. These spaces reflect a move from transactional amenity to lifestyle-led design – architecture that supports autonomy, clarity and connection.”
Related: UNSW Housing Analytics Lab
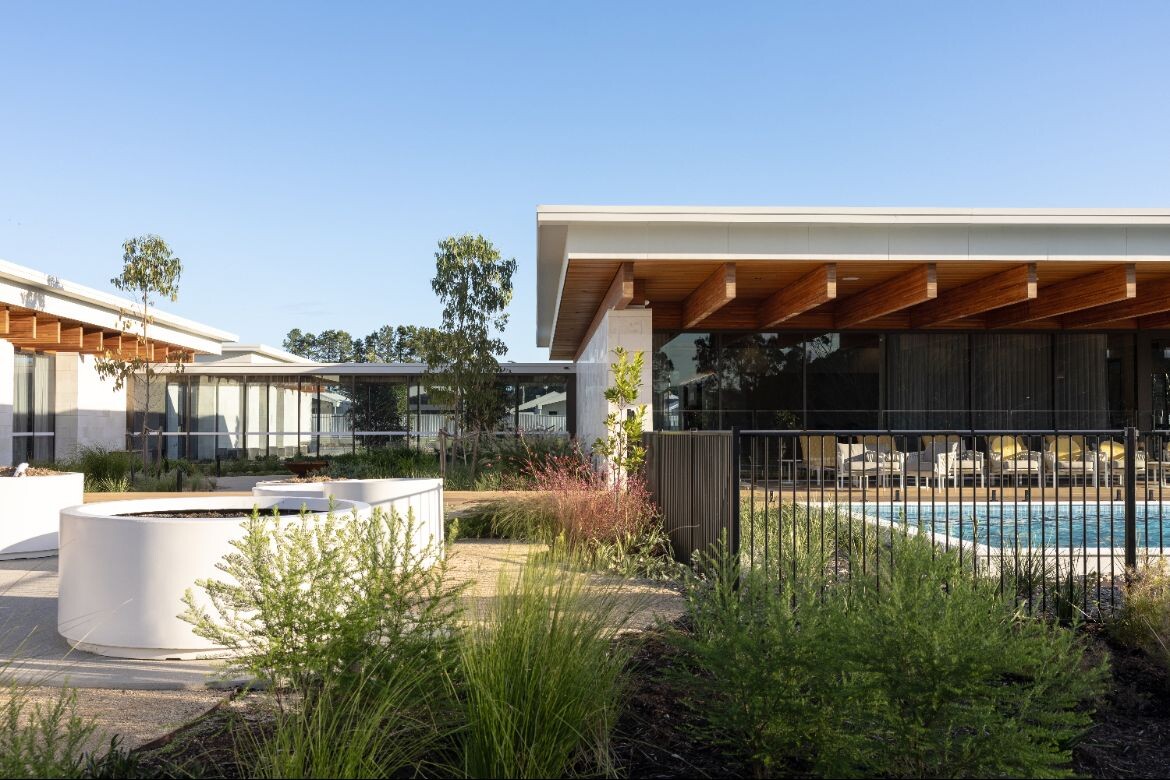
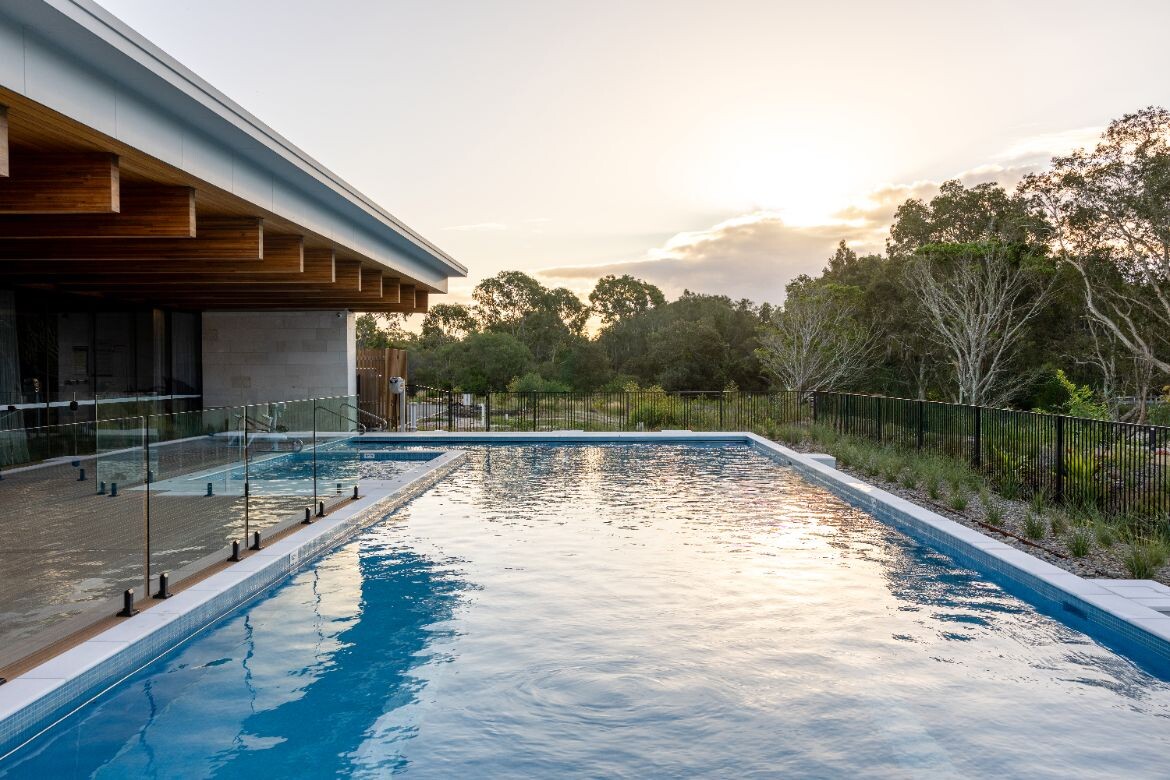
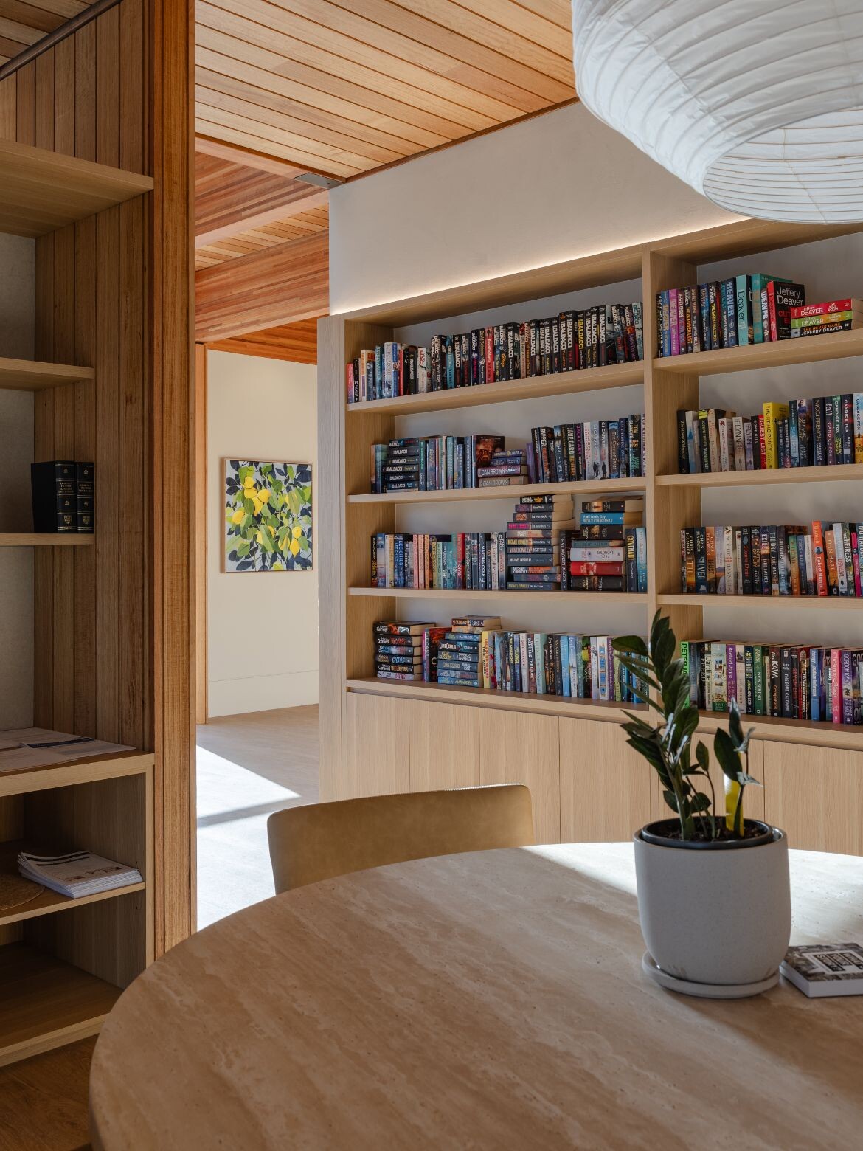
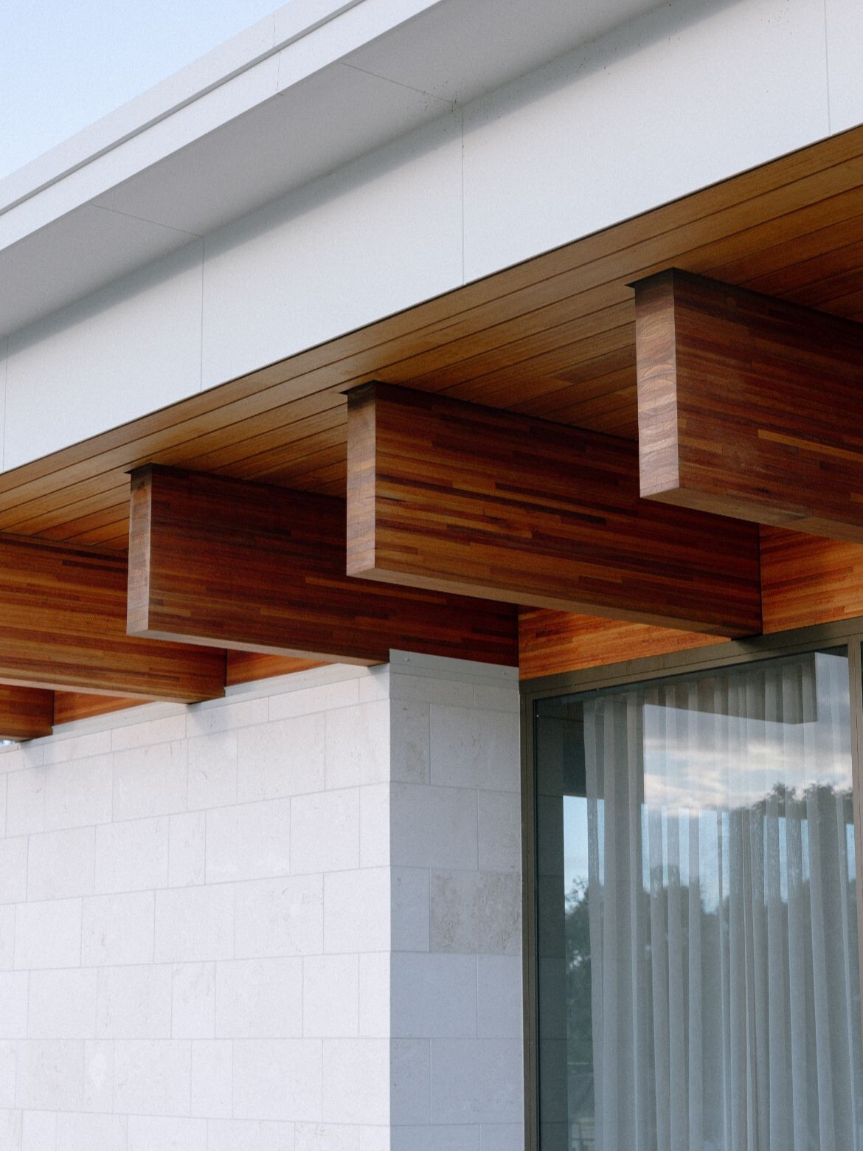
Natura is especially focused on achieving a sensitive connection to its surrounds. Its clubhouse – The Lakehouse – has been incorporated into the natural landscape as an essential part of the design brief.
“The Lakehouse’s design focus was centred around a northern outlook towards an existing ornamental lake, and the building evolved as a series of pavilions in a garden, the idea being that each of those spaces should have a strong connection to the landscape and lake,” adds McCubbin. “From the beginning, we focused on dissolving the boundary between building and landscape. It’s about creating a sense of calm, grounded in everyday interaction with the natural environment.”
While Natura’s community space takes its inspiration from the natural environment, the Ingenia Lifestyle Element clubhouse has an urban feel, drawing inspiration from Scandinavian brickwork and nearby Newcastle’s rich cultural and industrial heritage.
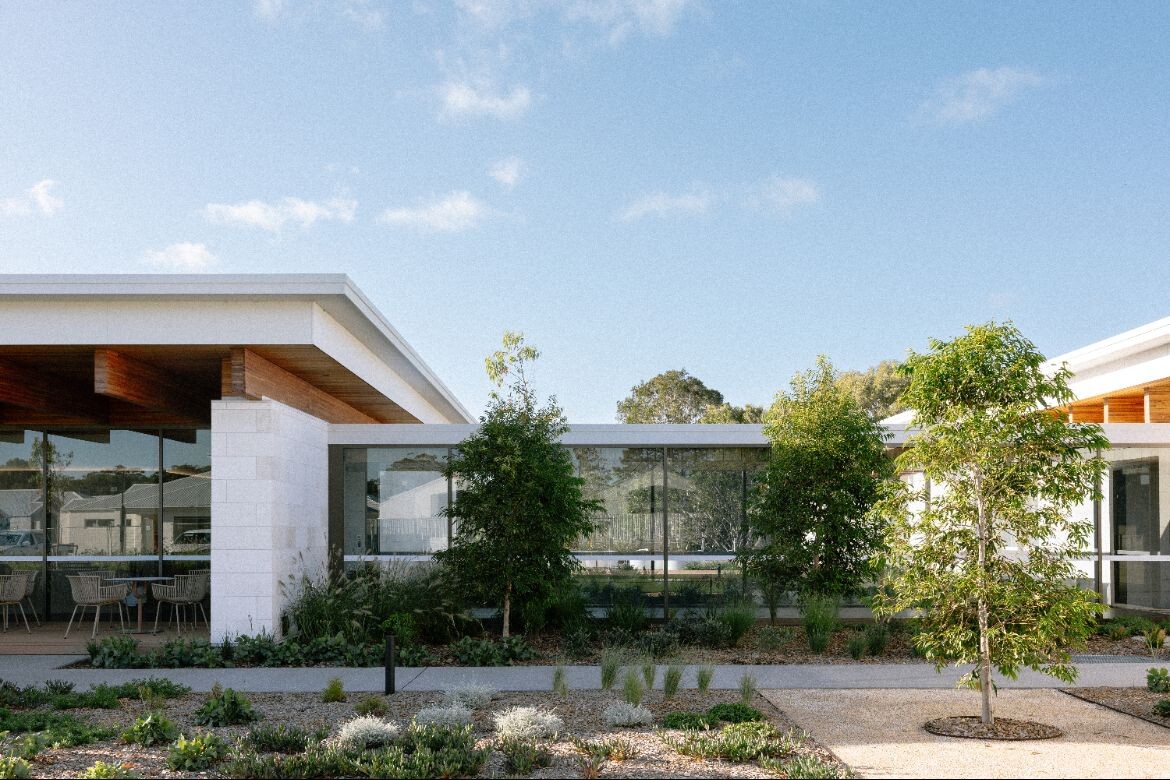
“Natura is immersed in its garden setting; Ingenia Lifestyle Element is bold and urban,” explains McCubbin. “Designing them together allowed us to explore how architecture can respond to both place and people in very different ways. Ingenia Lifestyle Element draws from Newcastle’s industrial fabric – dark masonry, strong forms, and civic proportions. It feels grounded, adaptable and unapologetically architectural.
“Ingenia Lifestyle Element has a strong architectural gesture that welcomes residents to the community precinct. The building has a generous double height volume as you enter the front door, which is quite spectacular. Once you enter the clubhouse, you’re in this beautiful corridor space with skylights, lined by bricks where you can see straight down to the landscape to a beautiful tree – it’s exceptionally striking.
DKO Architecture
dko.com.au
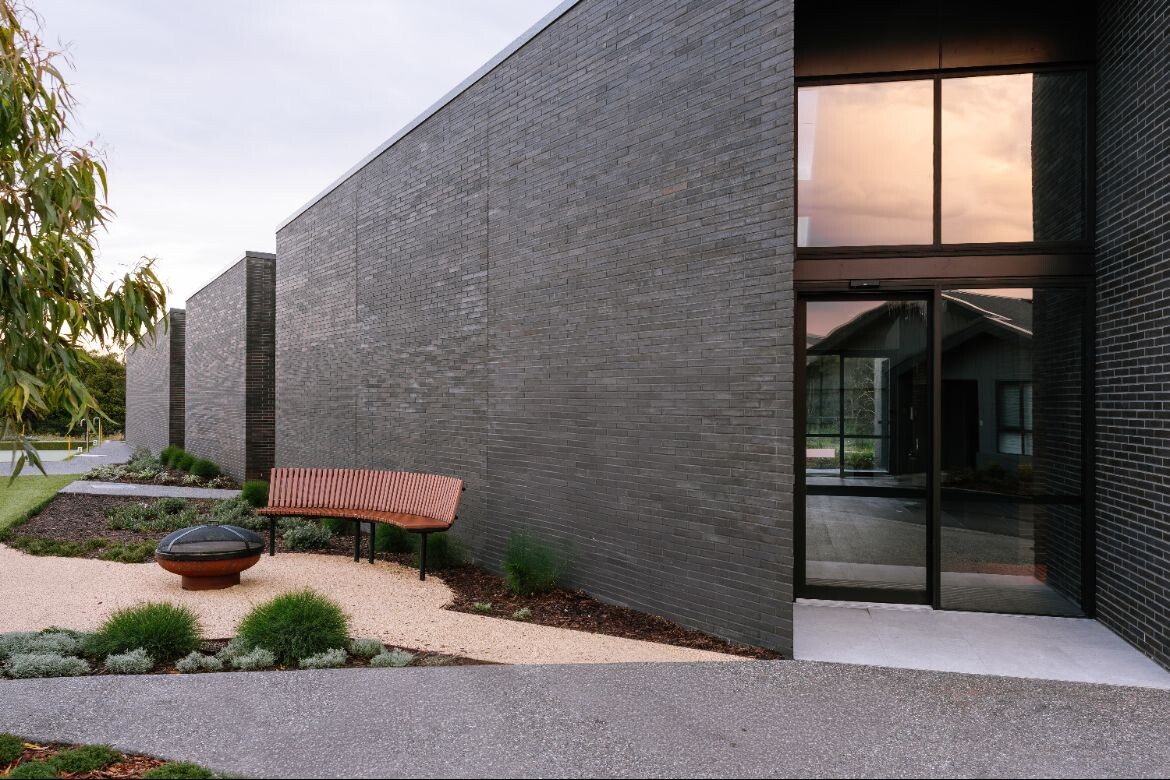
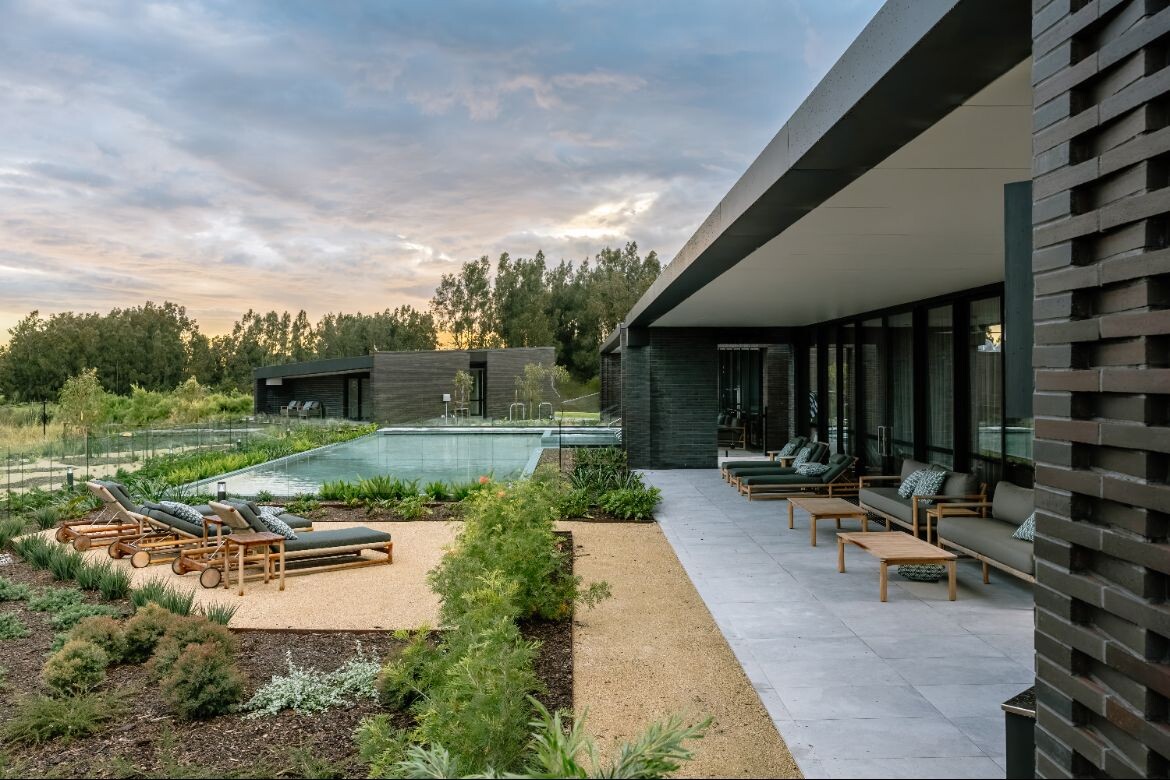
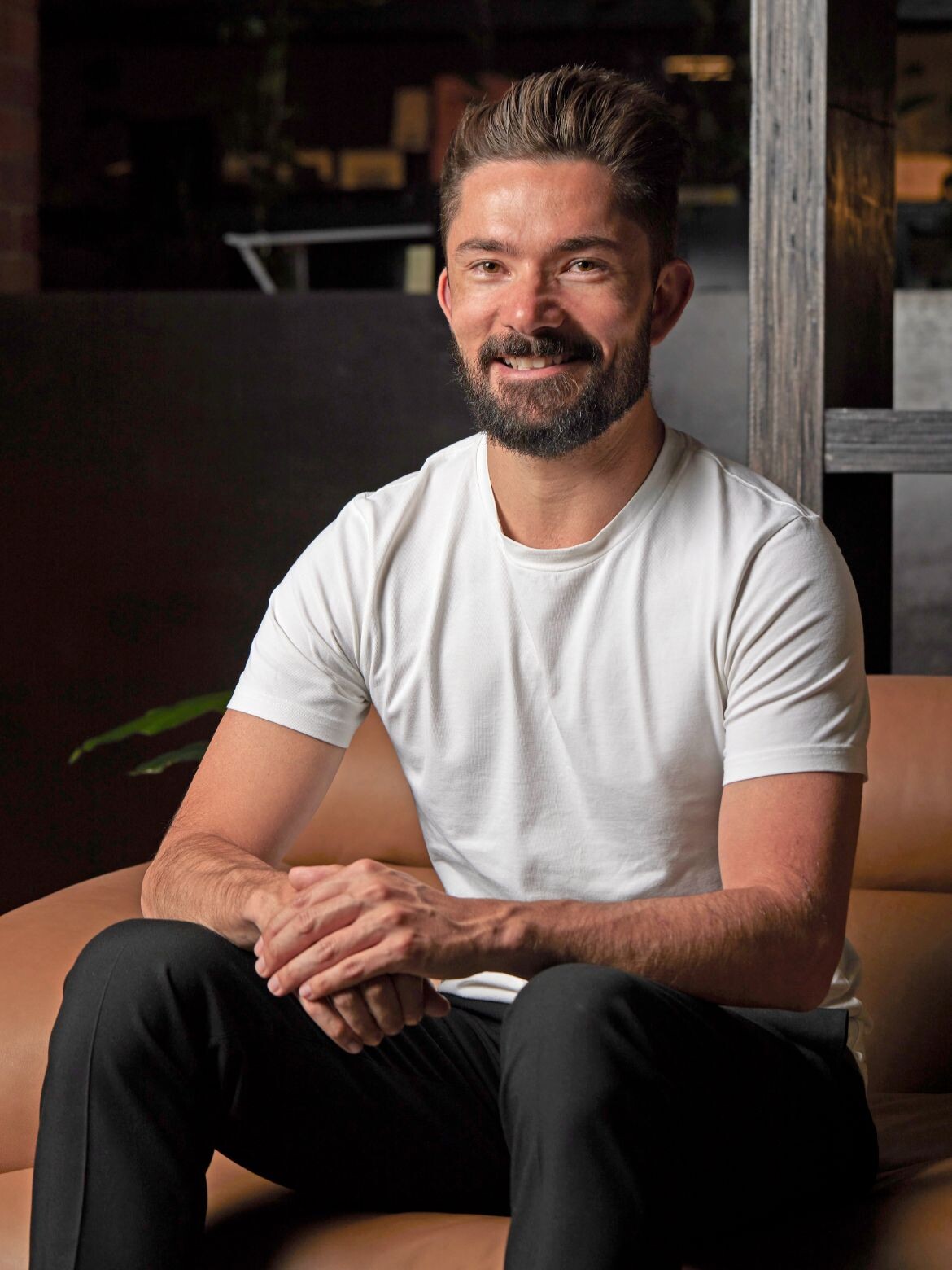
INDESIGN is on instagram
Follow @indesignlive
A searchable and comprehensive guide for specifying leading products and their suppliers
Keep up to date with the latest and greatest from our industry BFF's!

Now cooking and entertaining from his minimalist home kitchen designed around Gaggenau’s refined performance, Chef Wu brings professional craft into a calm and well-composed setting.

Merging two hotel identities in one landmark development, Hotel Indigo and Holiday Inn Little Collins capture the spirit of Melbourne through Buchan’s narrative-driven design – elevated by GROHE’s signature craftsmanship.

In a tightly held heritage pocket of Woollahra, a reworked Neo-Georgian house reveals the power of restraint. Designed by Tobias Partners, this compact home demonstrates how a reduced material palette, thoughtful appliance selection and enduring craftsmanship can create a space designed for generations to come.
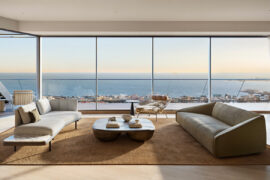
The final tower in R.Corporation’s R.Iconic precinct demonstrates how density can create connection — through a 20-metre void, one-acre rooftop and nine years of learning what makes vertical neighbourhoods work.
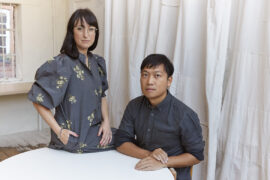
Founded by Simone McEwan and Sacha Leong, NICE PROJECTS is a globally connected studio built on collaboration, restraint and an ego-free approach to architecture and design.
The internet never sleeps! Here's the stuff you might have missed
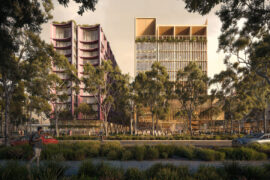
The master plan and reference design for Bradfield City’s First Land Release has been unveiled, positioning the precinct as a sustainable, mixed-use gateway shaped by Country, community and long-term urban ambition.
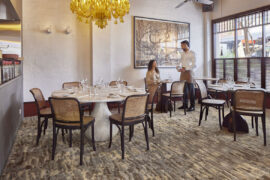
Finding inspiration from the textures, geometries and mineral hues of landscape formations, Godfrey Hirst has released a new carpet tile collection that offers earthly treasures to enhance commercial office and hospitality spaces.

Returning to the Melbourne Convention and Exhibition Centre this February, Melbourne Art Fair 2026 introduces FUTUREOBJEKT and its first-ever Design Commission, signalling a growing focus on collectible design, crafted objects and cross-disciplinary practice.