Grimshaw has completed a revitalisation of Collins Place, adding new layers to an already historically and architecturally rich site in Melbourne’s CBD.
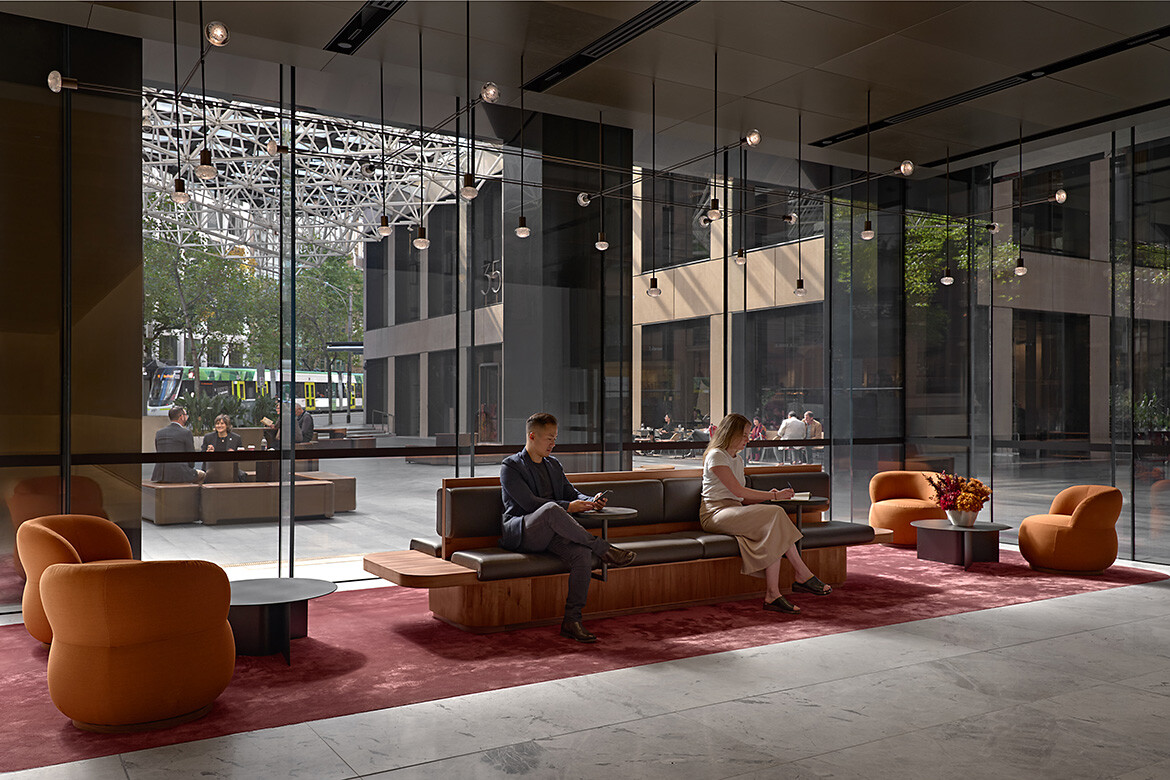
July 24th, 2025
Melbourne’s 55 Collins is rich in architectural history. Its pair of towers were designed by I.M. Pei’s practice in collaboration with Bates Smart and McCutcheon in the 1970s. Indeed, the building was Australia’s largest mixed-use project when completed in 1981, and the tallest in Melbourne until 1986. It remains to this day a landmark precinct at the Paris End of Collins Street.
“Great architecture is not just inherited; it must be reinterpreted,” says Andrew Perez, Partner, Grimshaw ANZ. “At 55 Collins, we have worked to honour the building’s history while drawing it forward into a new rhythm of city life. This is not a transformation for its own sake, but for the sake of what it now offers to the people who pass through, pause or belong to it.”
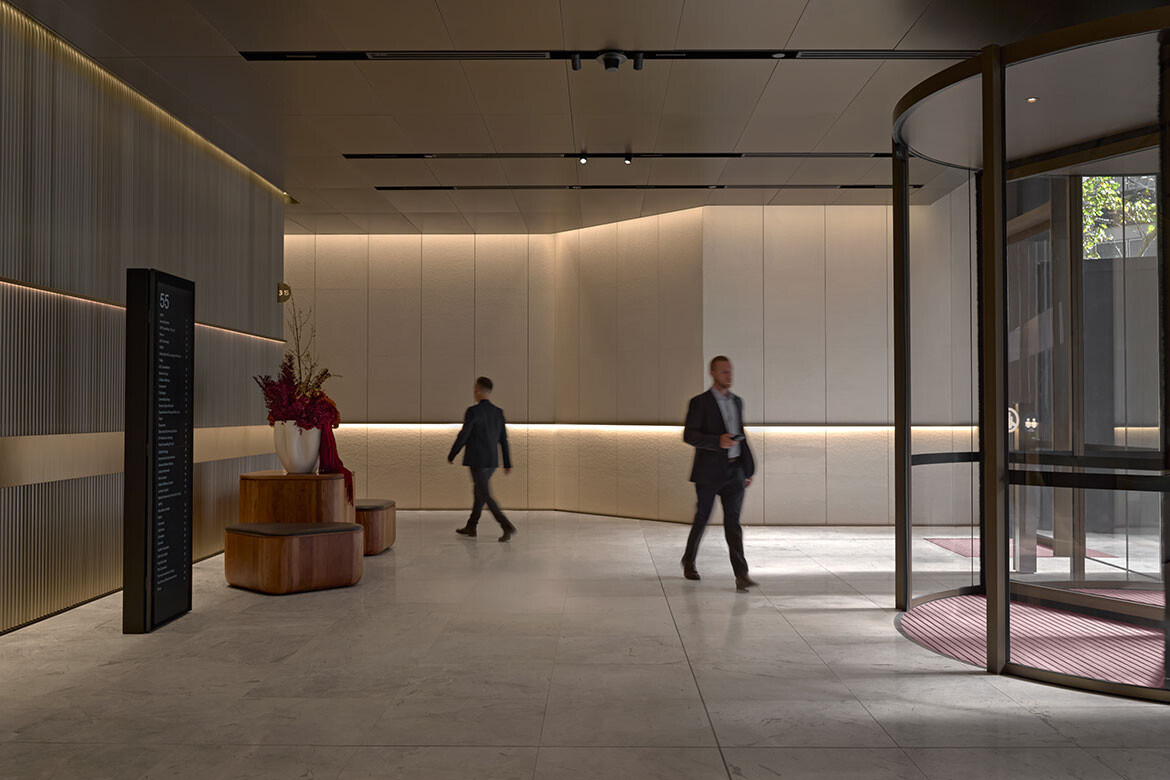
Rather than sitting in parallel, its two towers are placed in rotation such that two corners come closest to each other and create the varied civic space of Collins Place. Grimshaw’s recent intervention centres on this area, where street life transitions into the civic plaza and a general threshold between inside and outside is realised on a monumental scale.
The towers cater to commercial office space, but hospitality options bring life to the Collins Place level. Grimshaw’s work in this project, delivered in close partnership with Mirvac, includes a reimagined ground-floor lobby, a ground floor and Level 1 façade, revitalised podium levels, upgraded floorplates, and new end-of-trip amenities.
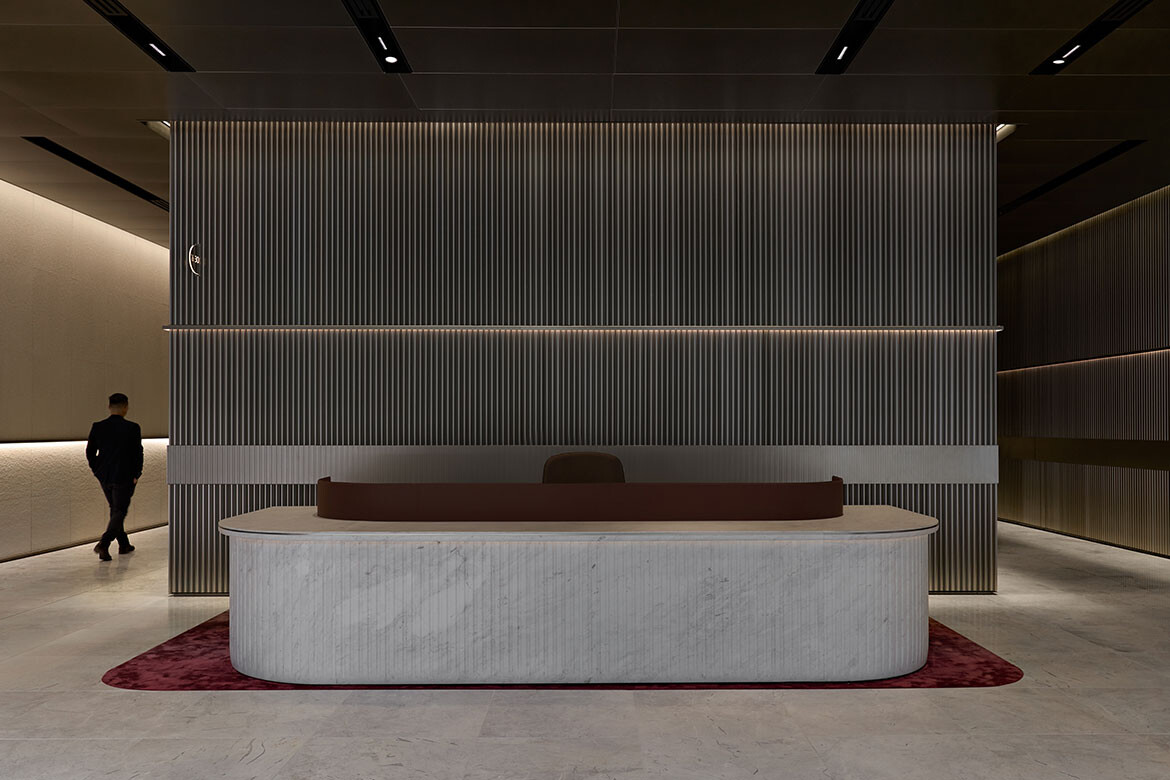
“It’s all about the balance in the design, of achieving a premium revitalisation to an existing city landmark to attract the best talent and tenants, and make it appear effortless,” says Grimshaw Associate, Nicholas Lee, in reference to some of the end-of-trip facilities. Alongside well-equipped, peaceful changing and shower areas, building users will also be pleasantly surprised to find refinished original squash courts and extensive bike parking.
The façade interventions are an especially notable and subtly impactful aspect of this project. Grimshaw has introduced new depth within the existing framed façade by insetting the glazing, aiming to dissolve the threshold between public and private realms, while also drawing daylight deep into the interior spaces at street level. This approach mirrors the 35 Collins lobby refurbishment completed in 2021 and builds upon the original vision for Collins Place as a destination for work, food, retail and entertainment.
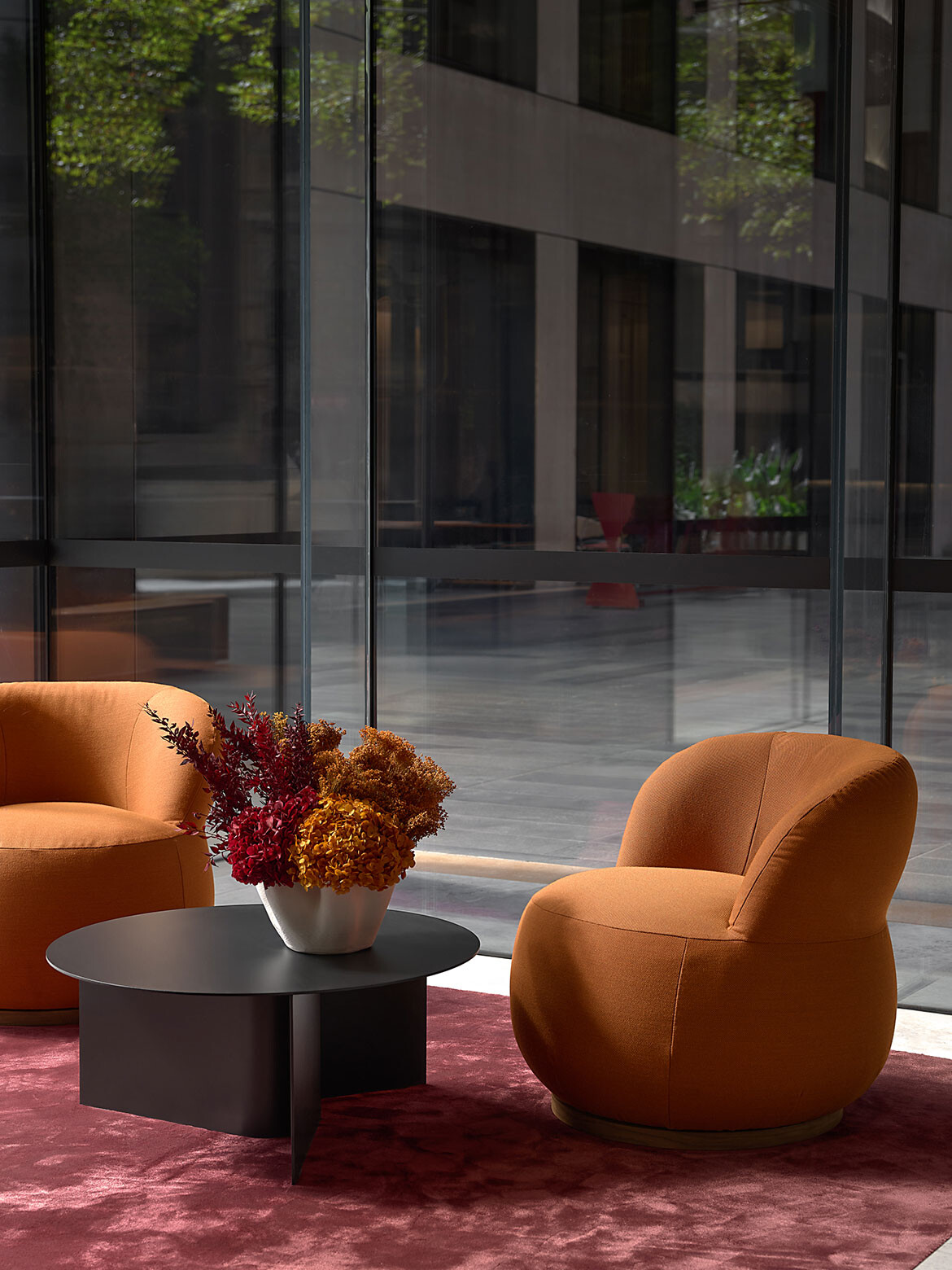
In the commercial tower, Grimshaw’s lobby fit-out brings a cohesive and refreshed feel to the space. Thoughtful materiality joins with a consistent use of formal motifs and datum lines to bring a sense of continuity and quiet order to the building, at once meeting the needs for corporate sobriety and a hospitality-friendly welcome. It is little wonder that you will find The Commons just a level up, given this contemporary merging of hospitality and workplace design excellence.
In the in-between spaces of Collins Place itself, covered, yet still ‘outdoors’ in a sense, Grimshaw has enriched the area by introducing small niches in the street-level walls. Where previously these abrupt, flat walls discouraged any lingering or public activity, there are now nooks for seating amidst the food and drink venues at this level.
Related: Forum by Foolscap Studio
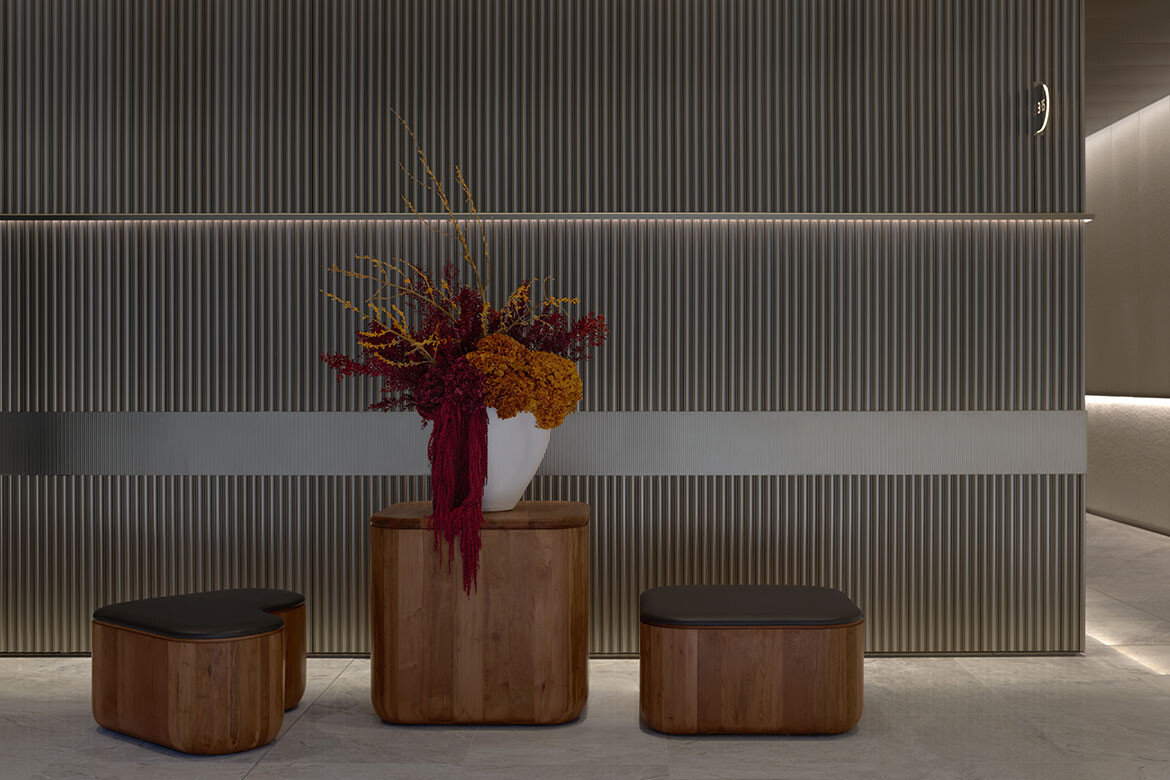
The precinct as a whole retains that distinctive feel of modernist, even monumental, civic architecture such as one might see in central Tokyo or Singapore, only now tempered by a renewed human-scale warmth at street level. On a winter weekday afternoon, when Nicholas Lee took me around the site, a large number of office workers and members of the public appeared to be making generous use of the plaza and its range of amenities.
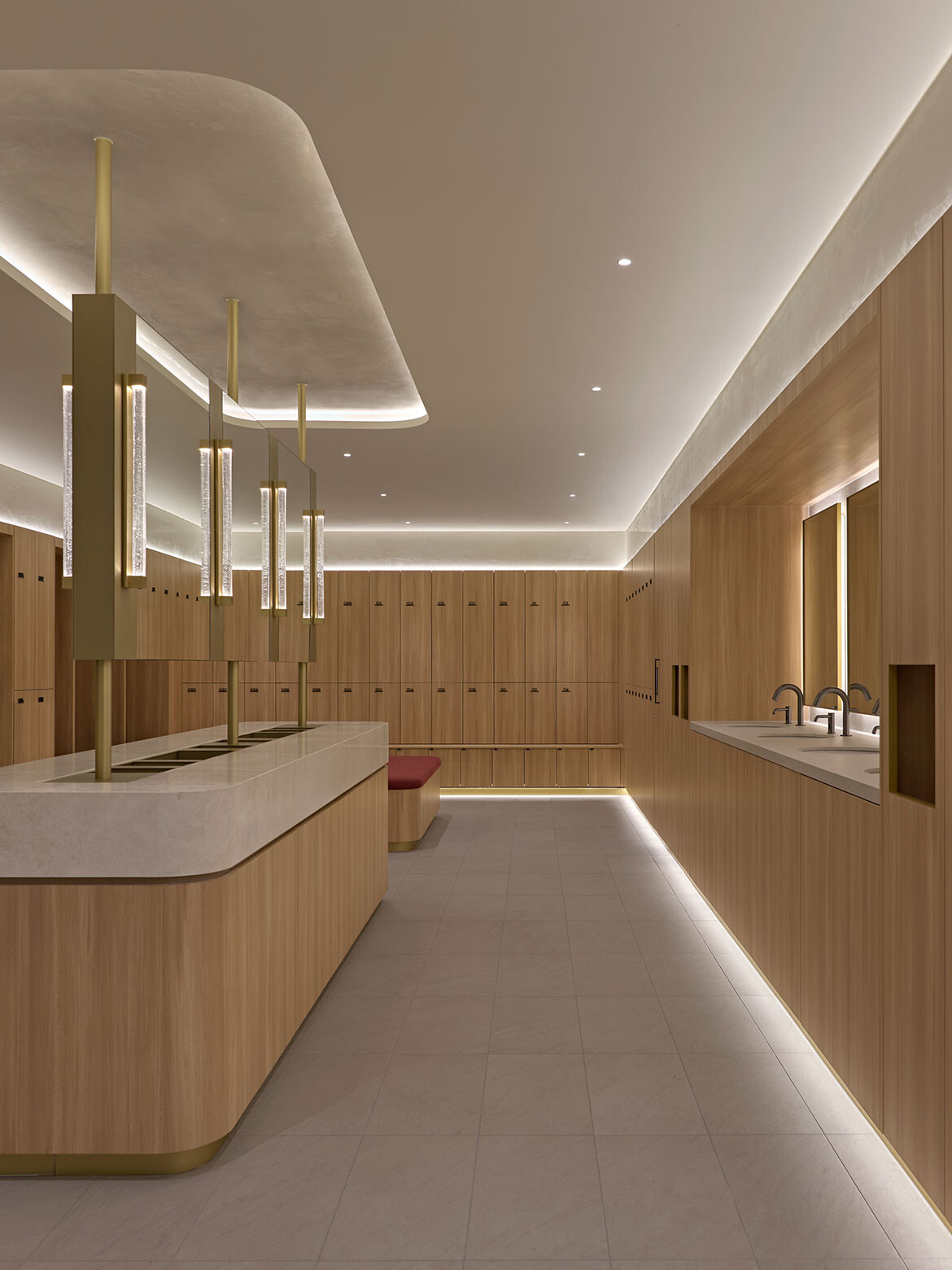
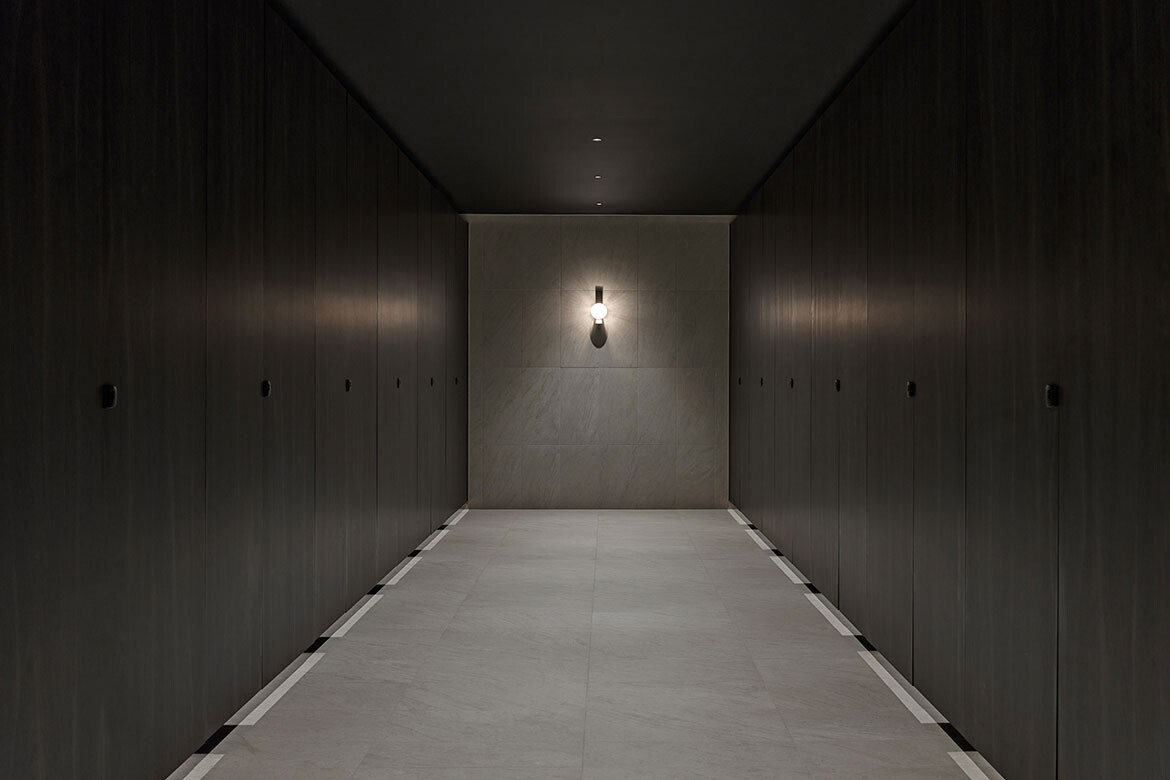
“For 55 Collins, all opportunities were explored. Essentially, we put as much as we could on the table and worked through the feasibility,” explains Lee. “We could then have an open conversation with Mirvac about the benefits and challenges. It was unlike some of our other commercial projects, like Olderfleet, where ideas and opportunities are explained through traditional design processes. With repositioning asset projects, to get the best outcome, you have to bring everyone on the journey. It was the strong partnerships across all levels, and like-minded beliefs, that made this journey a rewarding success for all.”
Grimshaw
grimshaw.global
Photography
Jack Lovel
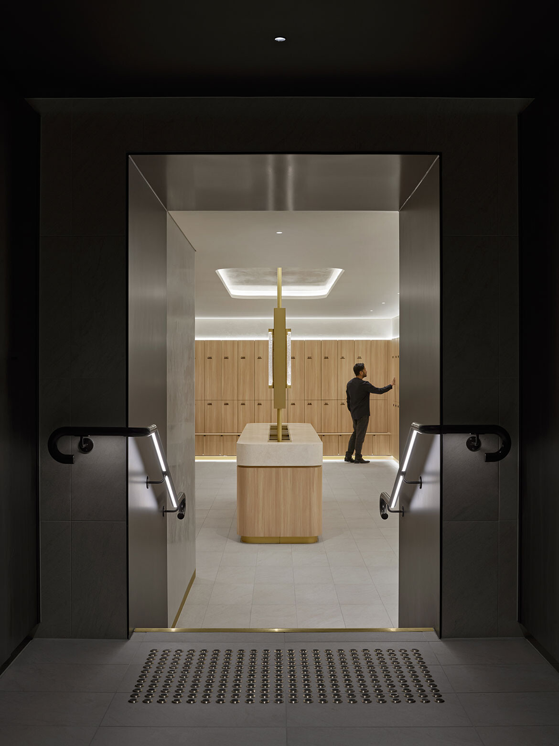
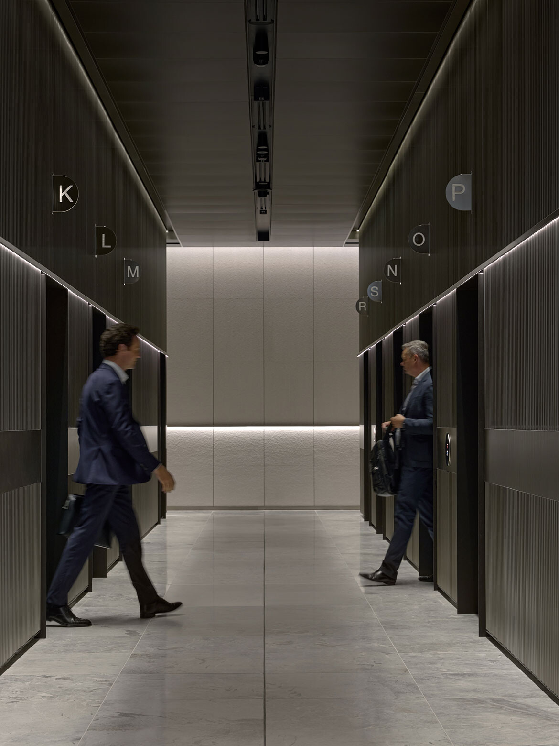
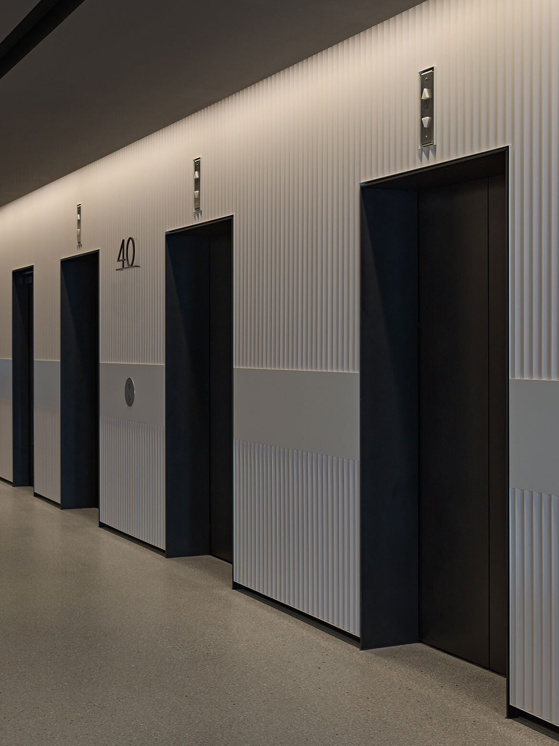
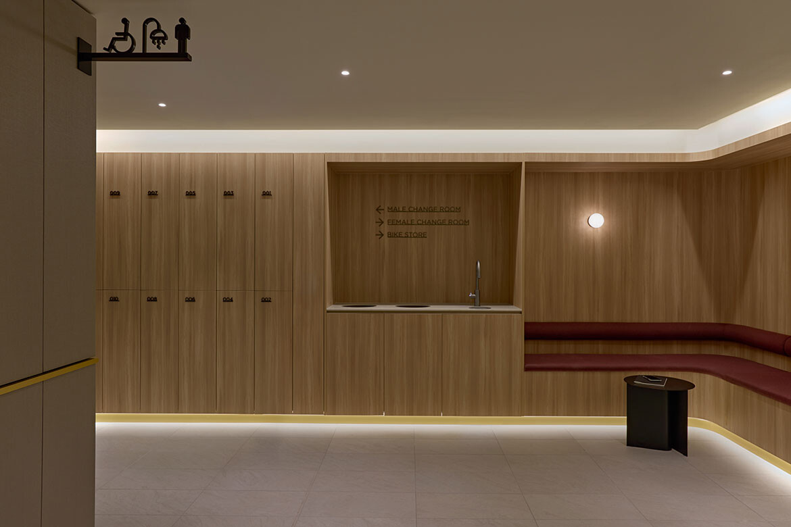
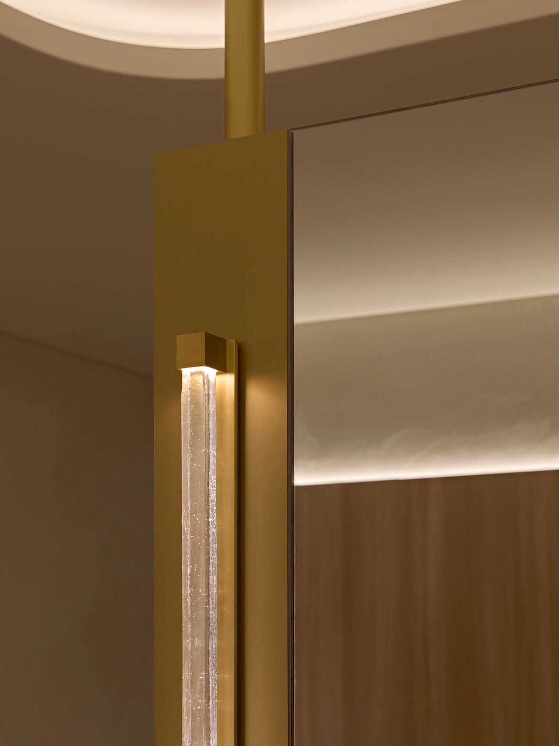
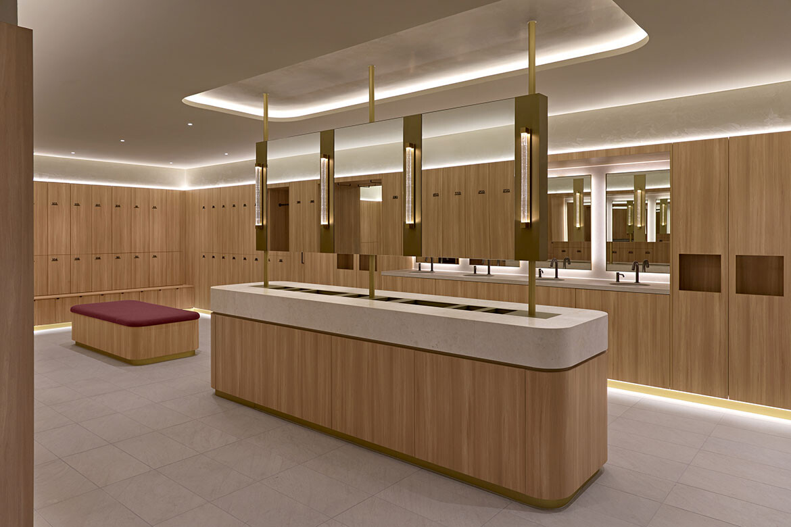
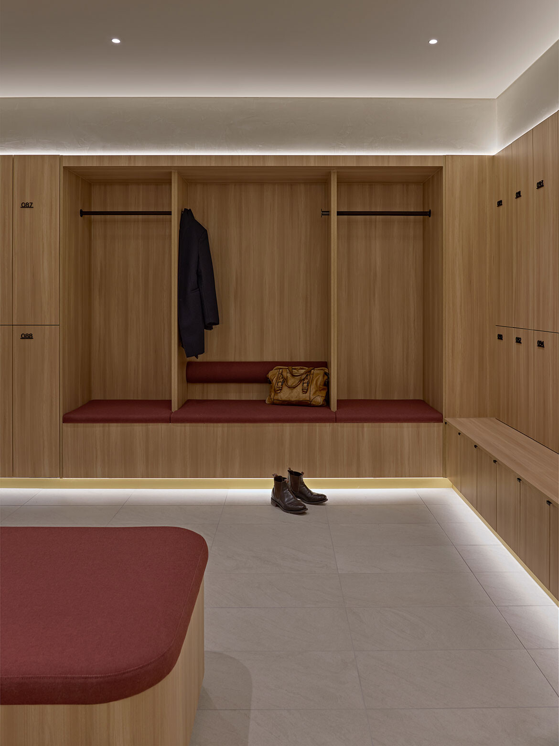
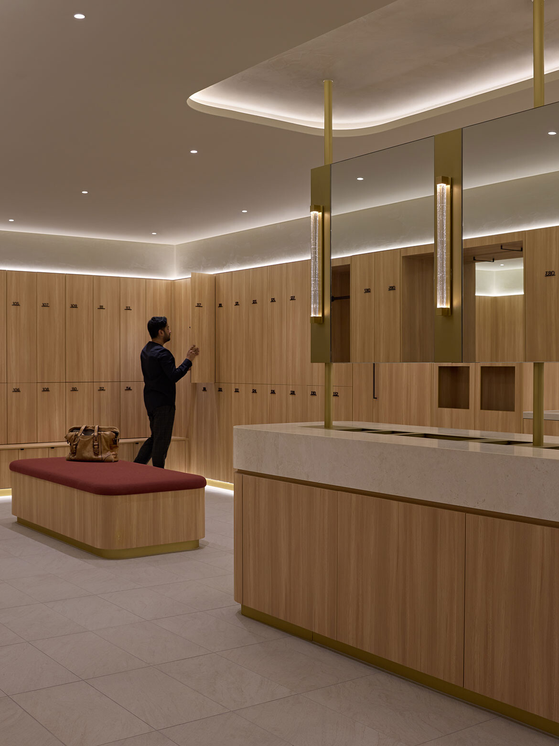
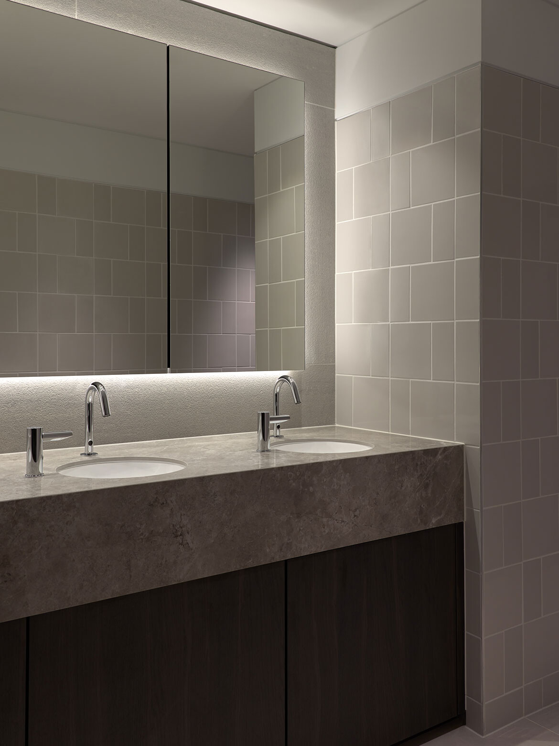
INDESIGN is on instagram
Follow @indesignlive
A searchable and comprehensive guide for specifying leading products and their suppliers
Keep up to date with the latest and greatest from our industry BFF's!

For a closer look behind the creative process, watch this video interview with Sebastian Nash, where he explores the making of King Living’s textile range – from fibre choices to design intent.

From the spark of an idea on the page to the launch of new pieces in a showroom is a journey every aspiring industrial and furnishing designer imagines making.

Merging two hotel identities in one landmark development, Hotel Indigo and Holiday Inn Little Collins capture the spirit of Melbourne through Buchan’s narrative-driven design – elevated by GROHE’s signature craftsmanship.

At the Munarra Centre for Regional Excellence on Yorta Yorta Country in Victoria, ARM Architecture and Milliken use PrintWorks™ technology to translate First Nations narratives into a layered, community-led floorscape.
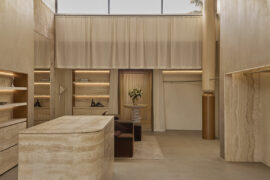
At Dissh Armadale, Brahman Perera channels a retail renaissance, with a richly layered interior that balances feminine softness and urban edge.

Designed by Foolscap, the debut Melbourne store for Song for the Mute translates sound and rhythm into an immersive retail experience that feels closer to a listening room than a shopfront.
The internet never sleeps! Here's the stuff you might have missed

At Dissh Armadale, Brahman Perera channels a retail renaissance, with a richly layered interior that balances feminine softness and urban edge.

Knoll unveils two compelling chapters in its uncompromising design story: the Perron Pillo Lounge Chair and new material palettes for the Saarinen Pedestal Collection.