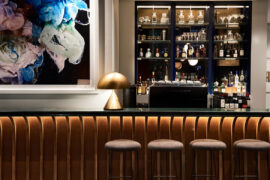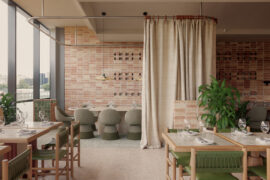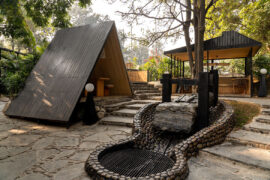Invercargill Central has been redeveloped by Buchan with a focus on retail, hospitality, civic, entertainment and commercial zones, all intricately connected by pedestrian pathways.

January 23rd, 2024
In an effort to revive the central business district, global design firm Buchan has completed a meticulous revitalisation project in Invercargill on Aotearoa-New Zealand’s South Island, contributing to economic growth and breathing new life into the city’s core.
Facing a period of stagnation, the urban area of the city grappled with ageing and vacant structures. Buchan’s Invercargill Central initiative addresses this decline, introducing 47 retail tenancies, a childcare centre, five restaurant tenancies, four office spaces and four levels of parking. The nine-storey office building, 25 Esk, is situated strategically on a corner and adds a contemporary landmark to the city’s skyline.

In consideration of Invercargill’s unique climatic conditions, including its limited winter daylight hours, the design incorporated different lighting approaches. Skylights, floor finishes imitating external paving and recycled facade elements contribute to a cohesive and weather-appropriate environment, while internal laneways are designed to evoke outdoor spaces.
Daren Alderson, project leader at Buchan, emphasises the studio’s commitment to reimagining Invercargill’s city centre as a serene, walkable environment that reinstates a subdued sense of civic pride: “Our priority was to create a great experience for the community and bring people back to the city, day and night, whilst respecting the history and integrity of the wider neighbourhood.”

Meanwhile, Scott O’Donnell, chair of client Invercargill Central Ltd, describes the project as a once-in-a-lifetime opportunity to deliver “a bright and bustling city centre and give Invercargill its heart back.”
In an effort to overcome the challenge of integrating a large-scale development into the existing context, the design team adhered to urban planning principles with considerations of character, service provision, walkability and wayfinding. A thorough analysis of the site’s existing buildings informed the scale and rhythm of the new structures, resulting in a blend of old and new. Retained heritage facades coalesce with contemporary architectural forms, creating engaging streetscapes.
Related: Australia’s entry to Osaka Expo 2025

A primary focus of the project has been the revitalisation of Esk Street. The designers have sought to achieve this by retaining and restoring three heritage facades, as well as replicating the scale and diversity of a traditional high street with 11 separate facades. Tay Street, meanwhile, features a unique car park screen inspired by the Aurora Australis, utilising Kaynemaile, a New Zealand-made bio-circular polycarbonate mesh, to subtly mimic the natural phenomenon in a night-time display.

Sustainability has been centred through the salvage, restoration and reuse of elements from the 43 demolished buildings. For example, the clock from the NZIC building, leadlight glass panels, heritage verandah posts and recycled bricks were integrated into the new construction. The construction process also created over 400 new jobs.
With Ipswich, regional Queensland, in mind, Alderson underlines the singular importance of community in city life. “Quality precinct design is an investment in social, cultural and economic sustainability,” he says. “Invercargill Central has given the community an exciting new place to gather and a renewed sense of optimism, and the positive impact will be felt well into the future.”
Buchan
buchangroup.com
Photography
Dennis Radermacher, Lightforge





INDESIGN is on instagram
Follow @indesignlive
A searchable and comprehensive guide for specifying leading products and their suppliers
Keep up to date with the latest and greatest from our industry BFF's!

Now cooking and entertaining from his minimalist home kitchen designed around Gaggenau’s refined performance, Chef Wu brings professional craft into a calm and well-composed setting.

At the Munarra Centre for Regional Excellence on Yorta Yorta Country in Victoria, ARM Architecture and Milliken use PrintWorks™ technology to translate First Nations narratives into a layered, community-led floorscape.

In cafés, bars and restaurants, stools do more than fill gaps at counters and bars. They support density, encourage movement across scales – making them a strategically important seating typology to get right in hospitality design.

Hamsi Taverna brings Aegean warmth to Sydney – delivered through a tightly aligned collaboration between Alkot Studio and Unita.
The internet never sleeps! Here's the stuff you might have missed

Nestled in the heart of Chandigarh, TuBu is a burger joint that understands its clientele and the city it lives in.

With interiors by Mathieson and architecture by SJB, Avalon Tennis Pavilion connects the main house with a tennis court at this Sydney property.