The Senior Design Director at RSHP reflects on Barangaroo South Masterplan during a visit to Sydney marking ten years since the completion of the first phase.
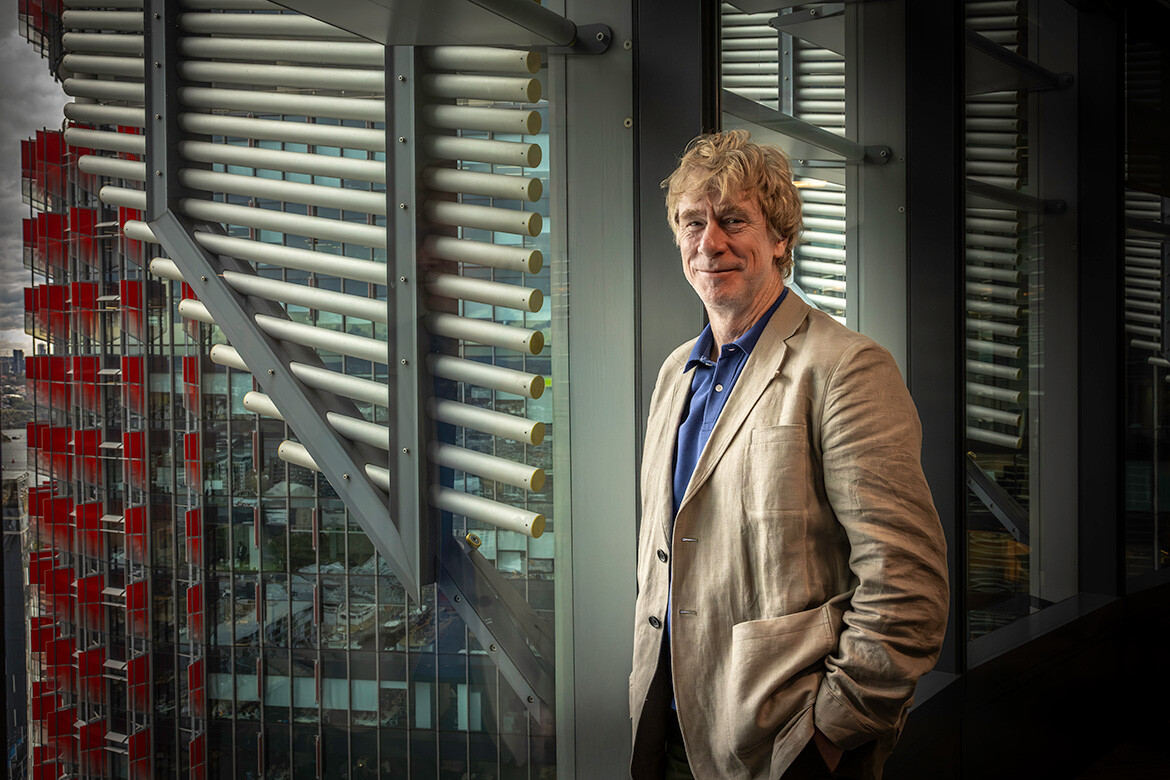
Ivan Harbour at the RSHP Sydney office in Tower Two International Towers, photo by Brett Boardman.
October 31st, 2025
Not all architecture projects can be said to have changed a city. Barangaroo has been a controversial project on the western harbourside edge of Sydney’s CBD, but its advocates and detractors alike agree on one thing: it’s left a lasting legacy on the city. For RSHP’s Ivan Harbour, a visit to the site as it marks a ten-year milestone is an opportunity to reflect on what he sees as its successes.
“The site was extraordinary, but it felt like a backyard,” says Harbour, thinking back to early visits and its redundant industrial history. “It used to be a very lively part of the city – it was a front door. So [we asked], how can we find a way to get that mercantile activity back? That’s what you’re after, a critical mass. It was about rediscovering it and bringing a new front door to the west, [because] the city should look both ways.”
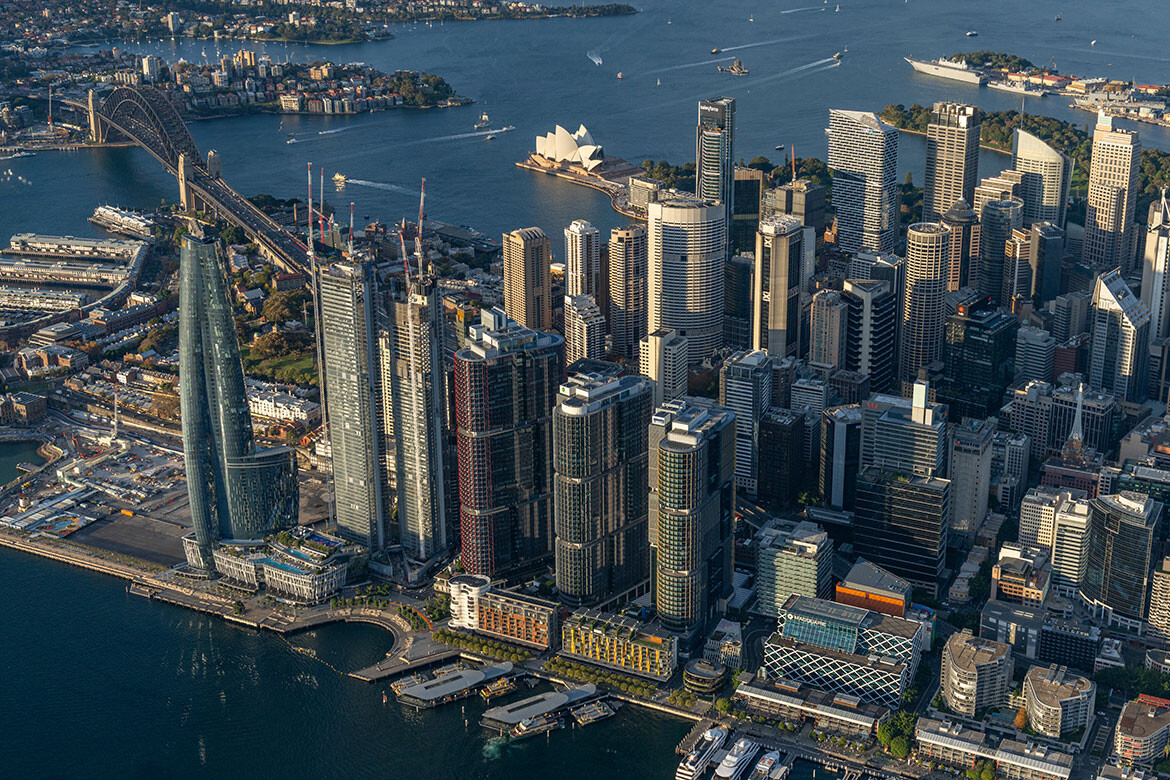
Harbour almost exclusively describes the project in city-scale terms, always conceptualising the three International Towers’ places in relation to the wider Barangaroo Masterplan and indeed the city as a whole. “I think we were certainly interested in it because it was a project about cities and RSHP has been very interested for many years in what architects can bring to more conventional city planning,” he says.
The London-based practice, Harbour notes, “has been known for its statements on city-making… Richard Rogers and ‘Cities for a Small Planet’ – the concept of polycentric cities and having a density of activities around public transport nodes – all those were things we brought to this project.”
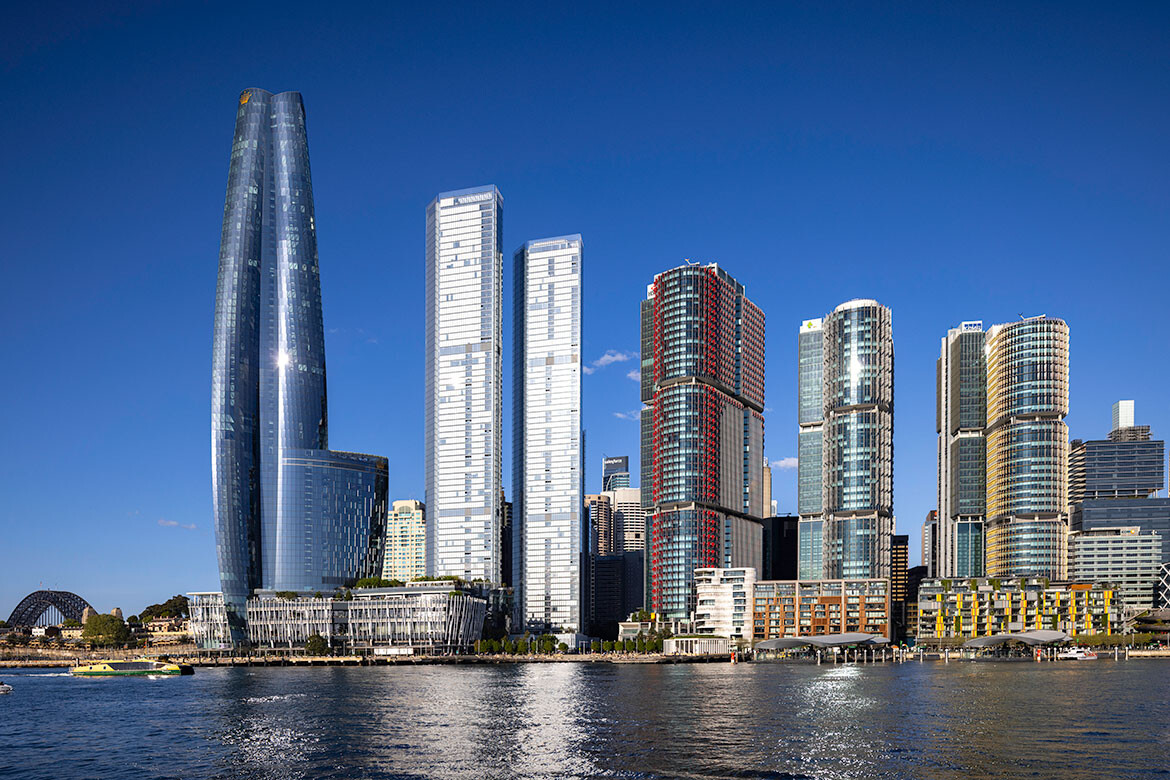
During the past decade and beyond, however, controversy has persistently centred on the discarded masterplan by Hill Thalis, the casino at One Barangaroo, and questions regarding the towers’ appropriateness in terms of orientation and scale.
“Construction and city-making at this scale is highly political, and you can’t pretend to ignore that as an architect,” says Harbour. “For me, it’s nice to see it sitting comfortably with the rest of the city. And that’s particularly important because, you do doubt yourself when you’re getting a lot of flak; you think, is this the right decision? Have we done the right thing? I think the proof is in the fact that you see it’s buzzing down there [at street level], and that’s everything at the end of the day.”
Related: Pier Pavilion by Besley & Spresser
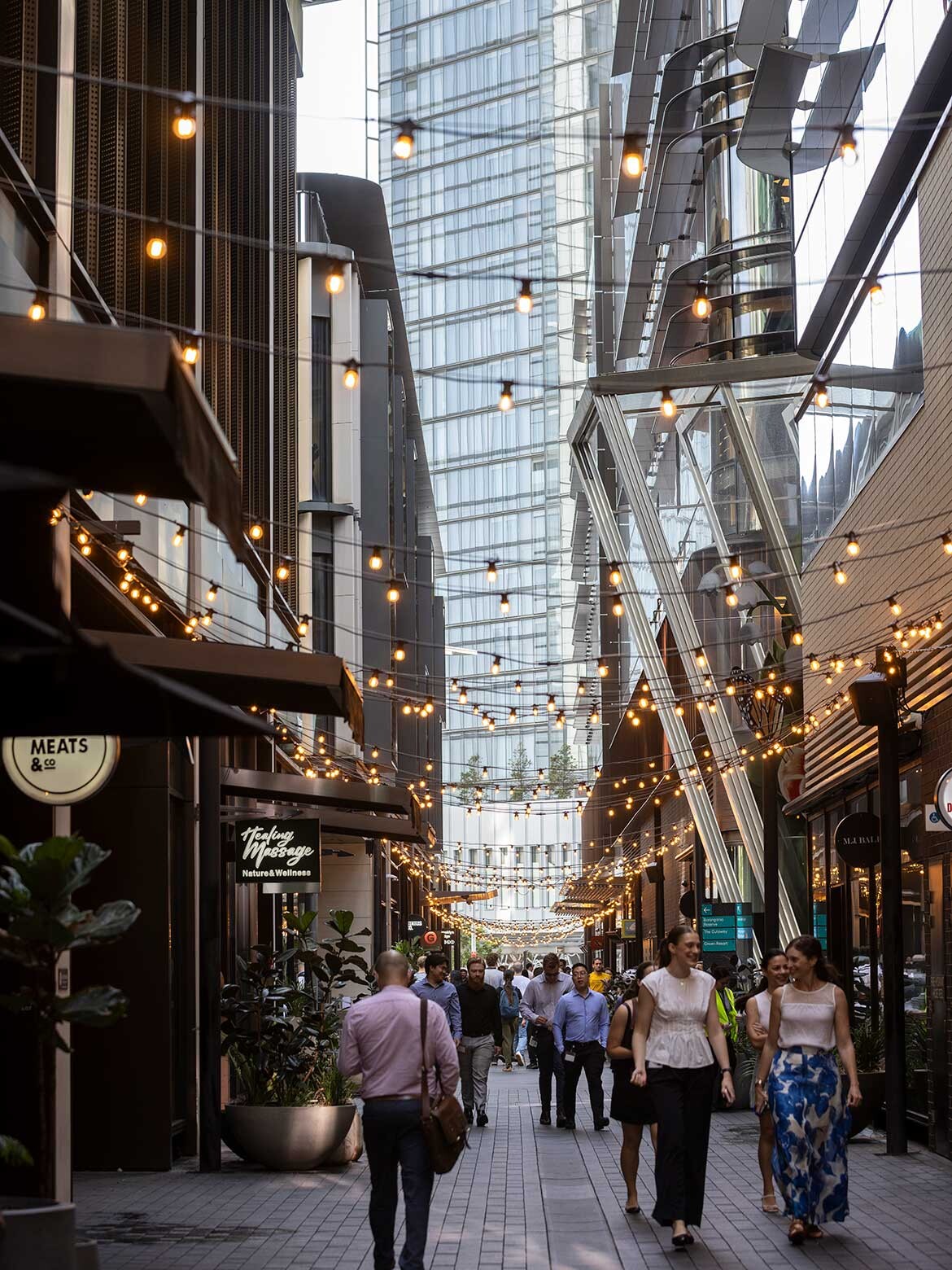
He continues: “The ultimate aim was to try to think beyond whether the buildings are tall enough, fat enough, wide enough – to think, actually, what’s really important is not what’s up here, but what’s down on the ground. It is for everyone.”
RSHP’s wider Australian work includes the nearby 8 Chifley as well as the soon-to-be-completed Melbourne Metro Tunnel in collaboration with Hassell and Weston Williamson Partnership. As for future plans: “I think we’ve been lucky… obviously this project has been absolutely, unbelievably important for us and for Sydney. We’d like to be here as long as people find we’re quite useful,” concludes Harbour.
RSHP
rshp.com
Photography
Brett Boardman (except where credited separately)
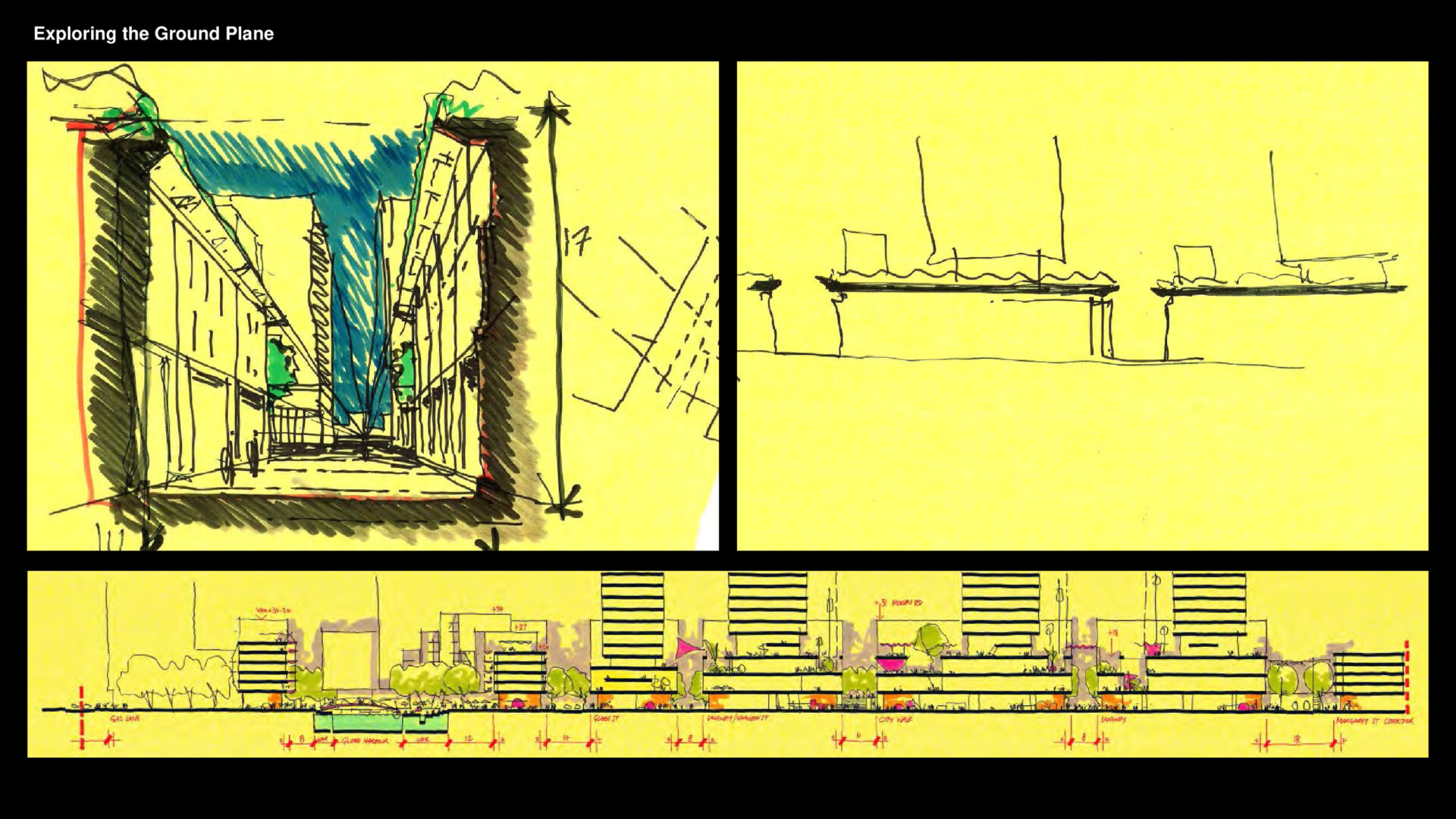
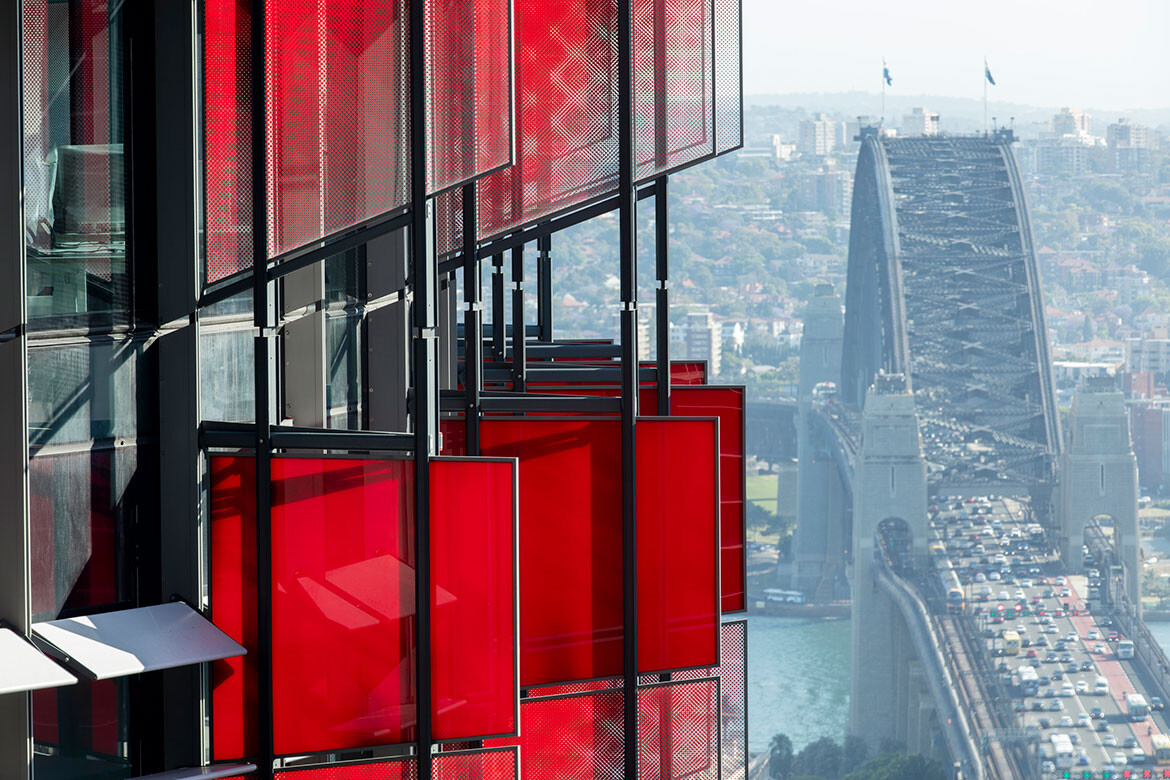
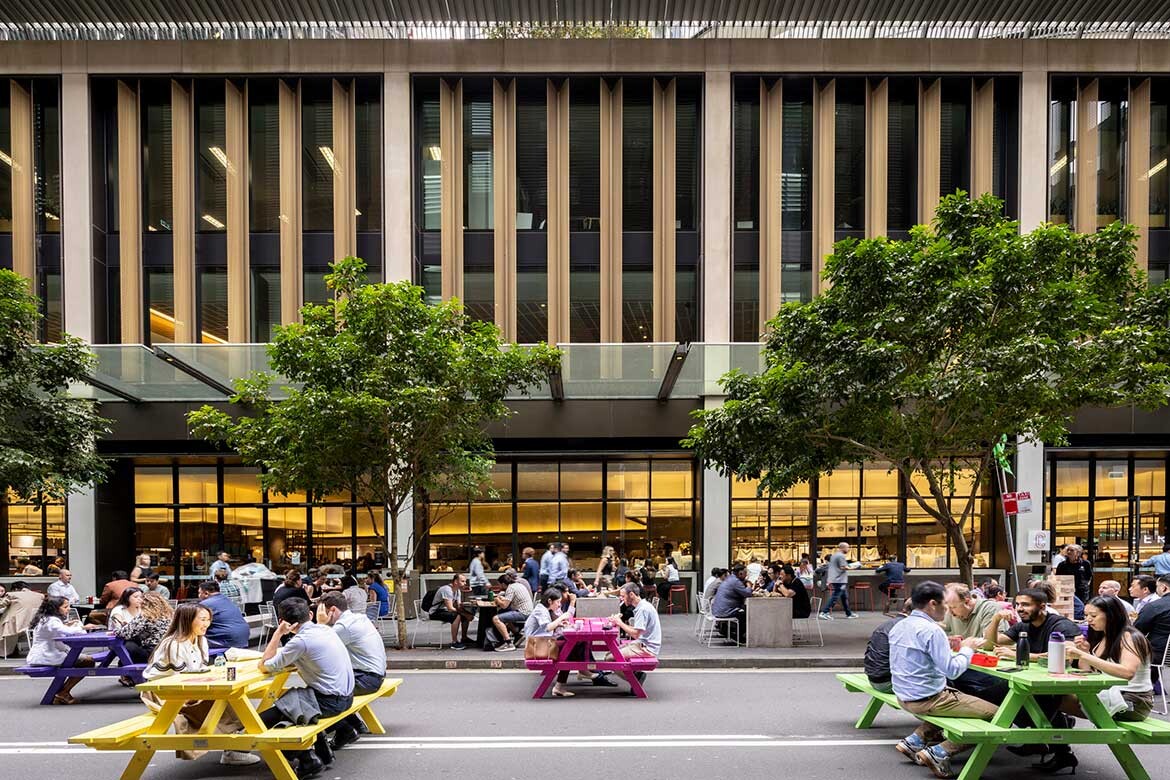
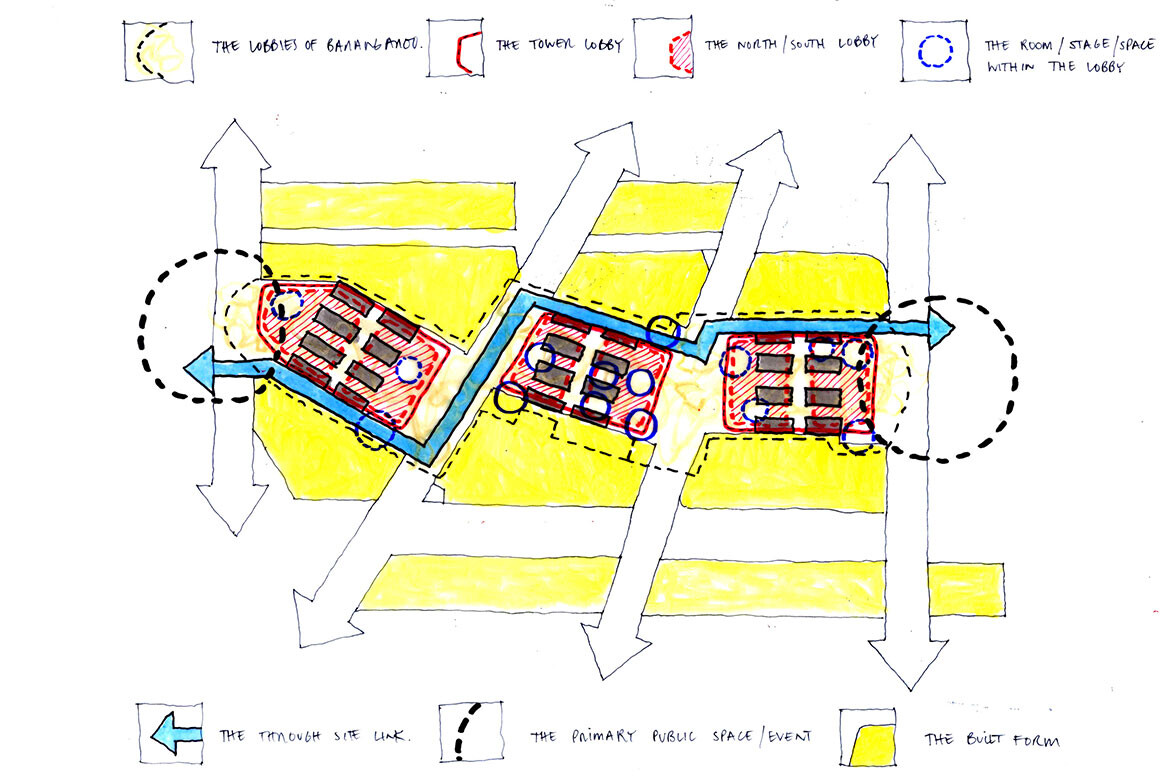
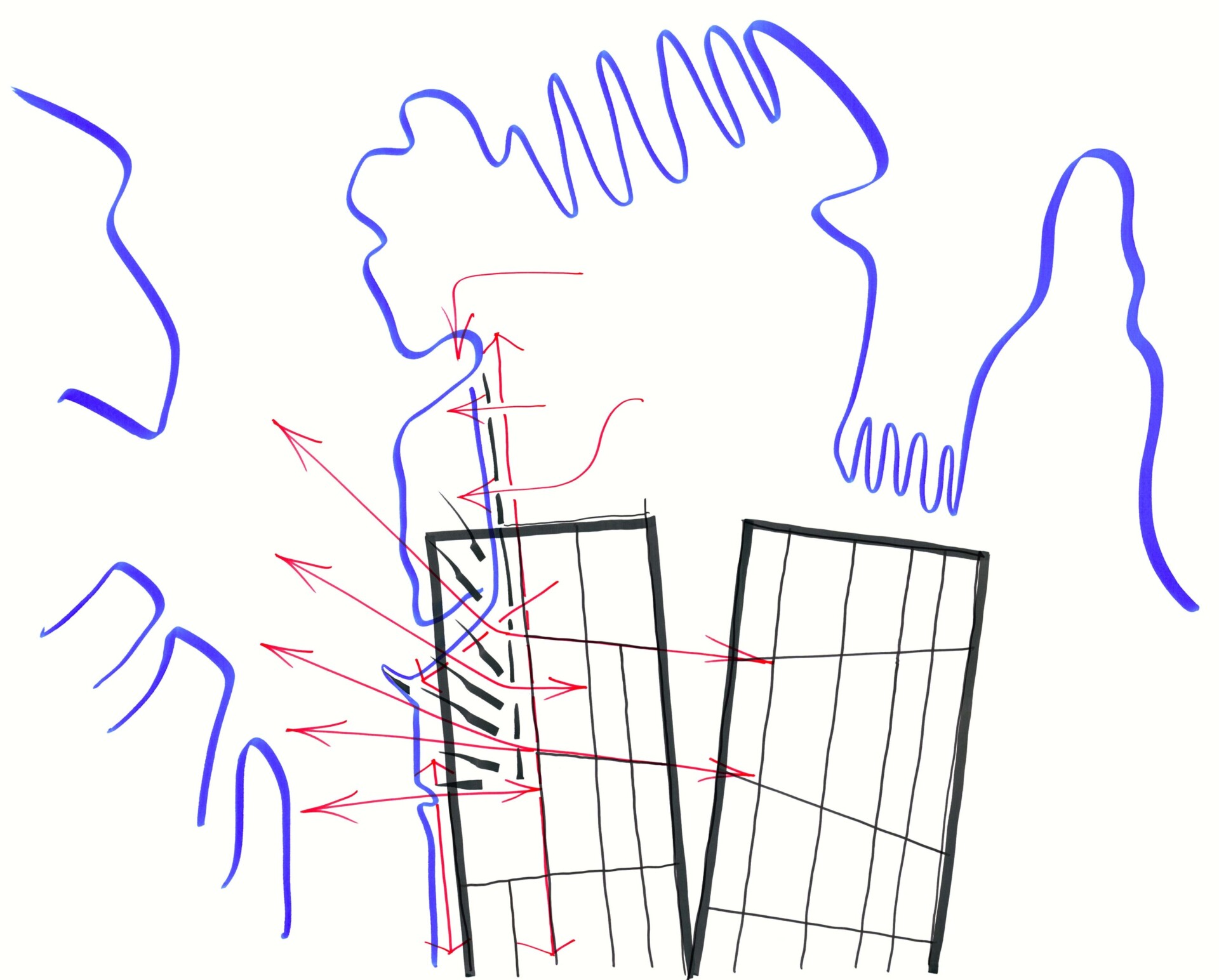
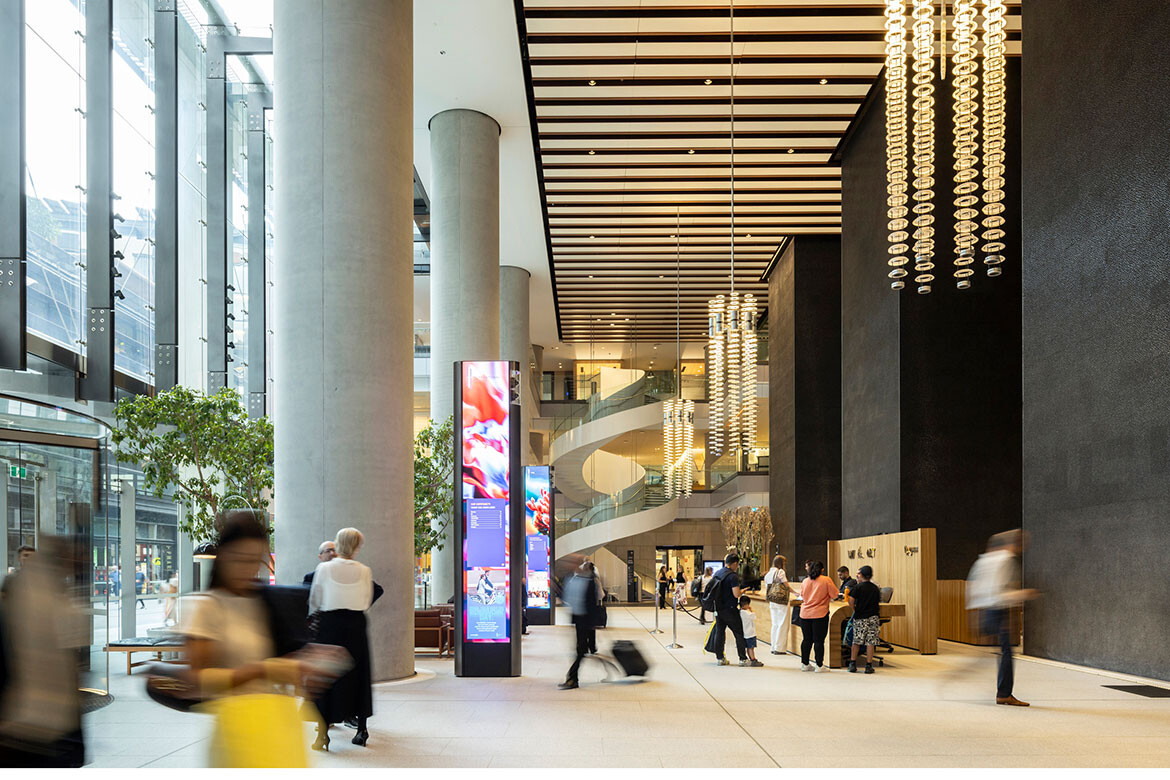
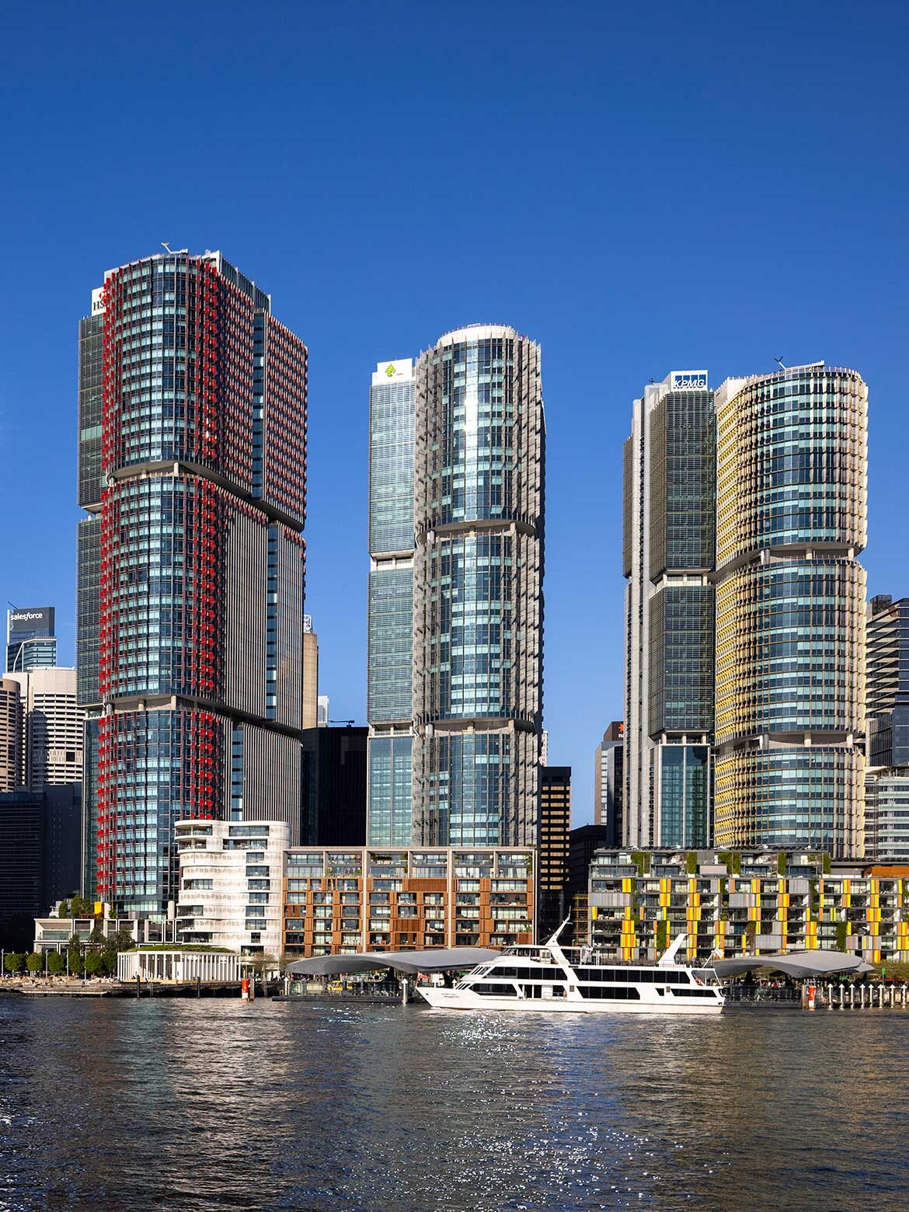
INDESIGN is on instagram
Follow @indesignlive
A searchable and comprehensive guide for specifying leading products and their suppliers
Keep up to date with the latest and greatest from our industry BFF's!

At the Munarra Centre for Regional Excellence on Yorta Yorta Country in Victoria, ARM Architecture and Milliken use PrintWorks™ technology to translate First Nations narratives into a layered, community-led floorscape.

Sydney’s newest design concept store, HOW WE LIVE, explores the overlap between home and workplace – with a Surry Hills pop-up from Friday 28th November.

In an industry where design intent is often diluted by value management and procurement pressures, Klaro Industrial Design positions manufacturing as a creative ally – allowing commercial interior designers to deliver unique pieces aligned to the project’s original vision.

Merging two hotel identities in one landmark development, Hotel Indigo and Holiday Inn Little Collins capture the spirit of Melbourne through Buchan’s narrative-driven design – elevated by GROHE’s signature craftsmanship.
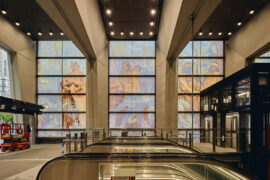
Ingrid Bakker, Principal and Joint Project Director at Hassell, discusses the wider importance of the “city-shaping” Metro Tunnel completed alongside WW+P Architects and RSHP.
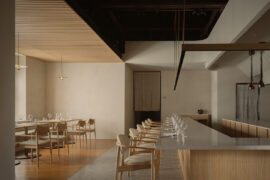
The Japanese firm brings elements of calm into Loca Niru, a fine-dining restaurant housed in a 146-year-old mansion in Singapore.
The internet never sleeps! Here's the stuff you might have missed
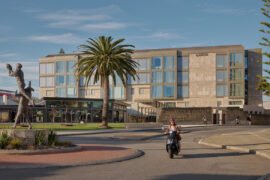
Matthew Crawford Architects and Foolscap rework Garde Hotel’s heritage buildings into a place-aware, craft-rich addition to Western Australia’s hospitality landscape.
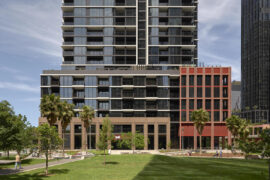
Designed by DKO, Indi Southbank has opened, adding a 434-apartment tower to Melbourne’s growing build-to-rent (BTR) sector.