Industry Lanes by Architectus is a new mixed-use precinct of interconnected office and retail space in character-rich corner of Richmond.

March 11th, 2024
Melbourne’s Industry Lanes is a portal into the evolving workplace: varied, interconnected, agile; blending ‘lifestyle’ and retail space into a single whole. It features an open-air courtyard that, even as the project’s final touches were being completed, hosted Saturday Indesign’s 2023 Afterparty with over 300 people.
Architectus has completed Industry Lanes in collaboration with Salta Properties and Abacus to deliver 25,000 square metres of interconnected building space on a 5200-square-metre site. In fact, located between Church Street and Brighton Street, Industry Lanes occupies a full city block.

Within this city block, there are two significant, big-picture moves. First, the mixed-use nature of the design – this isn’t just a single office block but a precinct comprising different uses and types of space. Second, the circulation is designed in such a way as to allow for people – both direct users and community visitors – to pass through the site and access both main streets.
“Our aim for Industry Lanes was to create a new block that would engage people beyond their working day,” says Architectus Principal, Shaun Schroter. “It’s the convenience and attributes of a neighbourhood that draw people to a workplace, as well as some of those ‘hidden’ things you can discover when you visit a place. You start to find more and more as you experience these spaces.”
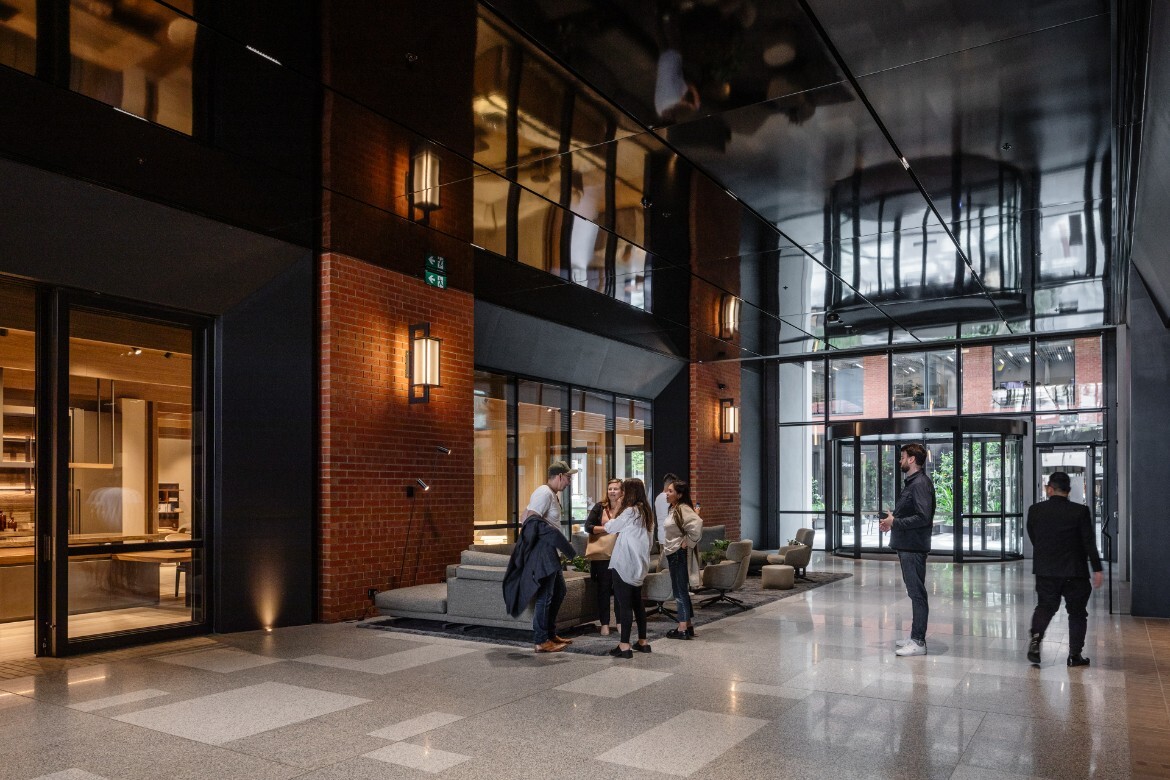
Agility is the order of the day in terms of workplace design, with varied settings for over 2000 employees in an overall campus-style approach to the office. Italian furniture and design showroom, Molteni&C, leads the way in terms of retail offerings alongside gallery design store, The Front Room. Elsewhere, end-of-trip facilities are shared between commercial and retail spaces, while terraces feature abundant greenery and city views.
The material and colour palettes are dominated externally by the distinctive red brick facade. It’s part of a wider approach that emphasises the industrial heritage of Richmond, as Schroter explains: “Industry Lanes is new and large in scale, but it still draws on all the things people know and love about Richmond, including the utilitarian nature of its industrial buildings. The design looked to the past to inform the future.”
Related: More on Industry Lanes

Continuing the industrial-material themes, steel and bluestone are used throughout. A childcare centre is another notable feature, but what really stands out in terms of the wider urban context is the immediate presence of both homes and businesses neighbouring Industry Lanes. This isn’t monotonous CBD territory – the project’s mixed-use credentials draw attention to the surrounding fabric which itself forms a mix of residential and commercial buildings.
With the ‘through-link’ connecting city blocks and the courtyard creating a village-like atmosphere at the centre, Industry Lanes is a project that speaks to the street and surrounding urban fabric rather than closing itself off from them. As the designers enthusiastically note, the aim is to create a vibrant, communal precinct in a dynamic pocket of Melbourne.
Architectus
architectus.com.au
Photography
Trevor Mein
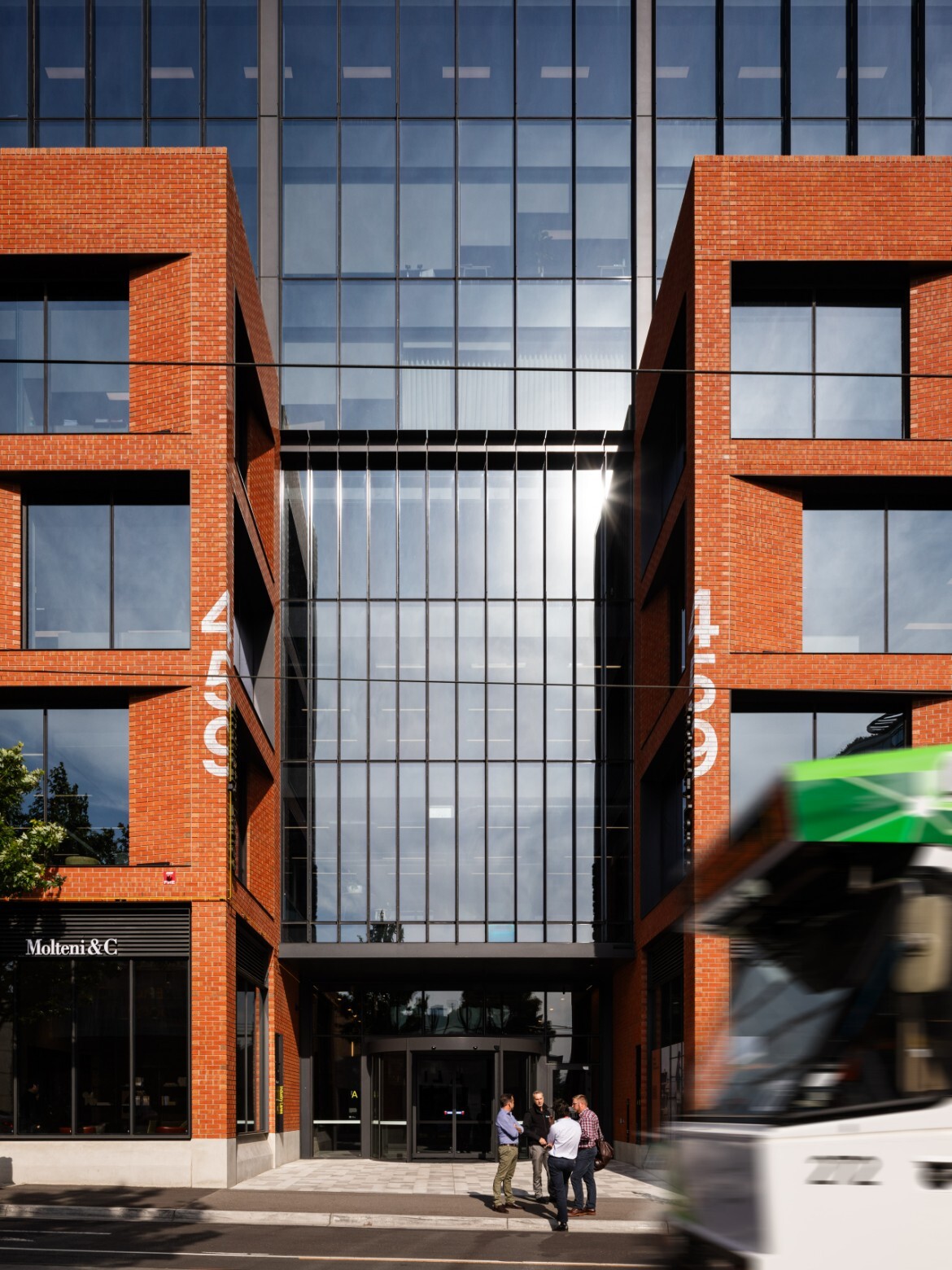
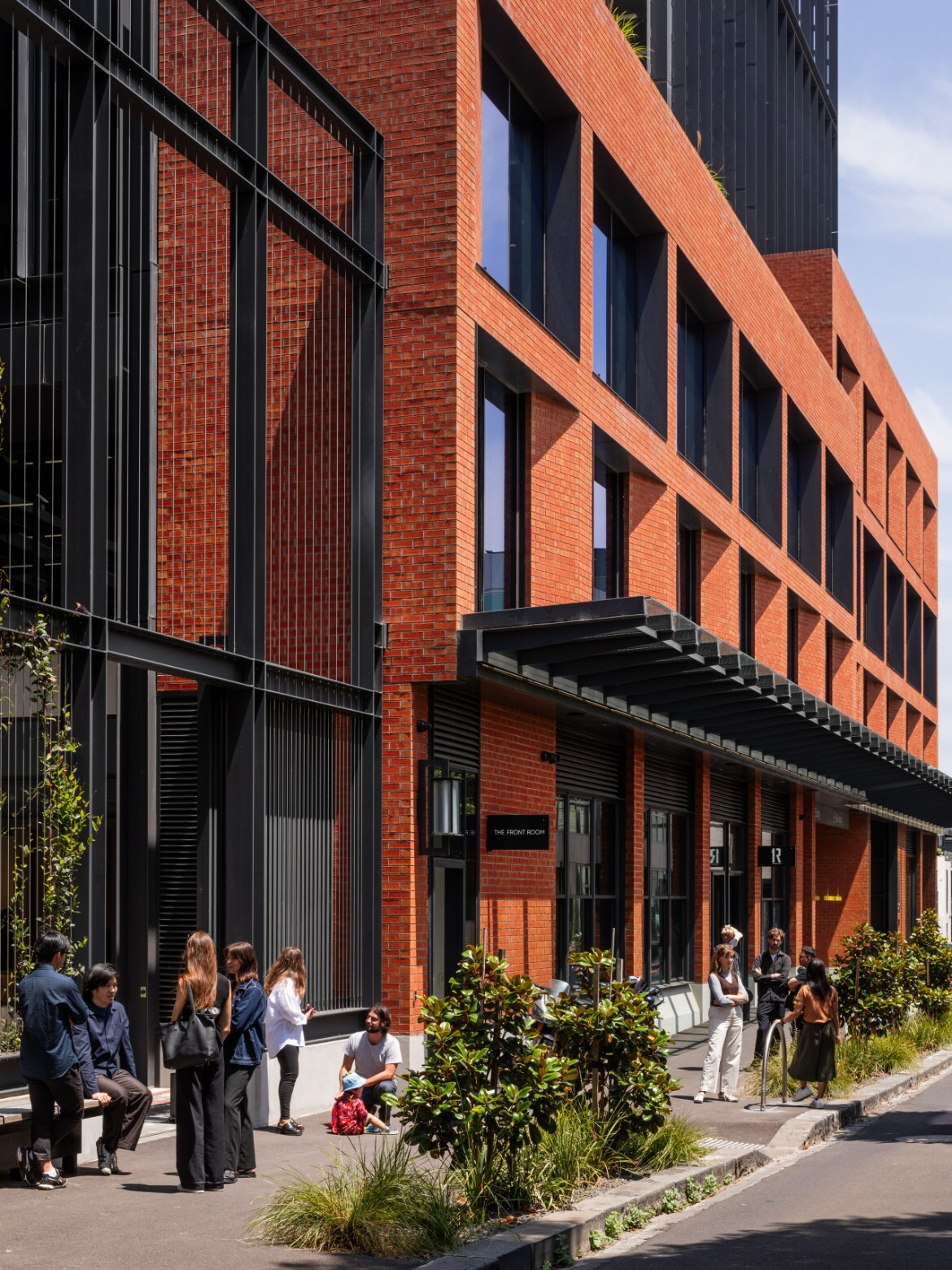




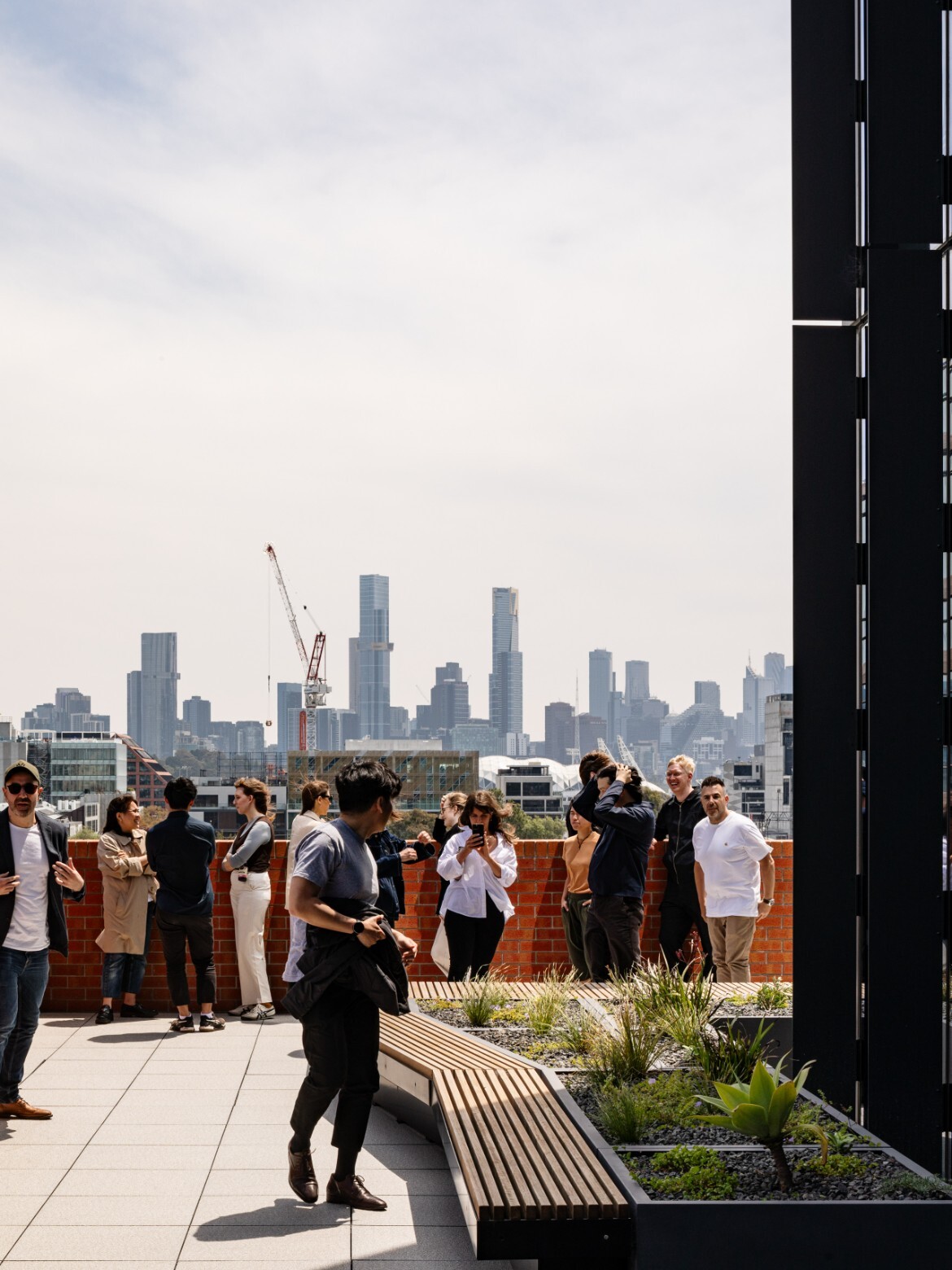




More Melbourne workplace design at the ACMI with Warren and Mahoney
INDESIGN is on instagram
Follow @indesignlive
A searchable and comprehensive guide for specifying leading products and their suppliers
Keep up to date with the latest and greatest from our industry BFF's!

Welcomed to the Australian design scene in 2024, Kokuyo is set to redefine collaboration, bringing its unique blend of colour and function to individuals and corporations, designed to be used Any Way!

Rising above the new Sydney Metro Gadigal Station on Pitt Street, Investa’s Parkline Place is redefining the office property aesthetic.

For Aidan Mawhinney, the secret ingredient to Living Edge’s success “comes down to people, product and place.” As the brand celebrates a significant 25-year milestone, it’s that commitment to authentic, sustainable design – and the people behind it all – that continues to anchor its legacy.

In a wide-ranging interview, the iconic Japanese architect joins Timothy Alouani-Roby to discuss his childhood home, the influence of Metabolism, a formative experience in the Sahara desert and a recent house by Mount Fuji.

Rising above the new Sydney Metro Gadigal Station on Pitt Street, Investa’s Parkline Place is redefining the office property aesthetic.
The internet never sleeps! Here's the stuff you might have missed
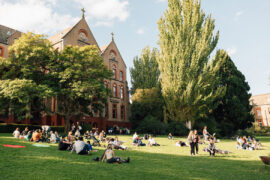
Abbotsford Convent has appointed Kennedy Nolan to guide the next stage of development at the heritage-listed Melbourne precinct, continuing its evolution as a cultural and community landmark.
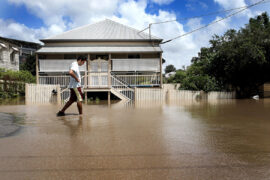
David Gole, principal at leading climate-resilient design practice JDA Co., comments on the intersection between heritage and climate in architecture.