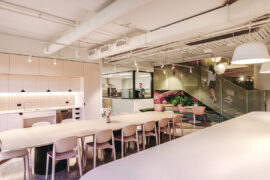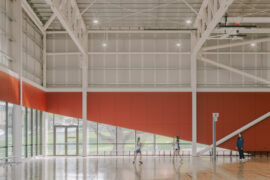
Gray Puksand’s adaptive reuse of former Melbourne office into Hester Hornbrook Academy’s new City Campus shows how architecture can support wellbeing, connection and community.

Joan Montgomery Centre PLC by Warren and Mahoney is a tour de force of education design, with high-end facilities including a swimming pool and general athletic amenities.

A new $67.6 million facility at Chisholm Institute’s Frankston campus in Victoria marks a shift in how vocational education is delivered in Australia.

This clever conversion of a commercial building to a university campus is setting a new benchmark in rethinking vacant city sites.

Architectus has completed the Health and Community Centre of Excellence for Kangan Institute, an education facility featuring TAFE and more.

Architectus elevates Flinders University’s Adelaide presence with a culturally resonant vertical campus, amalgamating advanced learning environments with industry integration and community engagement.

fjcstudio recently took out two INDE.Awards for Darlington Public School. Managing Principal and incoming AIA NSW Chapter President, Elizabeth Carpenter, tells us more.

Atop a steep, sloped site at the base of Adelaide Hills, Architectus’ new Health and Medical Research Building (HMRB) stands as a gateway for Flinders University.

Biju Janata Dal Party Headquarters’ connection with the streetscape is a testament to the inclusive development and regional pride of design in Odisha.

We spoke to Architectus Principals, Marina Carroll and Diana Rosenthal, about meeting the needs of students today and the evolution of tertiary institutions.