Architectus has completed the Health and Community Centre of Excellence for Kangan Institute, an education facility featuring TAFE and more.

March 20th, 2025
What happens when you put learning on display? This question fascinates Architectus, a leading Australian design firm that works across architecture, interiors, and urban design and planning. Having completed a number of education projects ranging from high schools and buildings to university campuses and facilities, the team seeks to understand how academic spaces can encourage students not only to attend classes but also to “explore, linger and immerse themselves in their surroundings,” says Ruth Wilson, Architectus Principal.
They found that the impact of this approach is significant. In 2021, for example, the firm revitalised the city campus of Bendigo TAFE and saw “firsthand how students in the Adult Migrant English Program (AMEP) were drawn to further study simply by witnessing the activity on campus,” says Jayden Peacock, Senior Associate. “Walking past classrooms and seeing groups of students engaged in hands-on, dynamic learning experiences sparked their curiosity and inspired them to explore new educational opportunities, ultimately leading to increased enrolments.”

Building on the success of this approach is their newest educational project: the Health and Community Centre of Excellence for Kangan Institute, which offers TAFE courses in Melbourne’s northern suburbs. The new building specifically caters to training the next generation of healthcare and community service professionals across fields of nursing, pathology, aged care, childcare and disability support.
These fields are incredibly important but are often undervalued and, consequently, are facing critical shortages of skilled workers. Can the visibility and accessibility of educational facilities, as well as state-of-the-art training facilities that integrate technology such as VR into practical training spaces, then, help to attract new students and retain existing students to care work?

Architectus believe so. “When educational activities – especially those typically conducted behind closed doors – are showcased, it celebrates student work and sparks curiosity,” Wilson says. As such, their new building is strategically positioned on a high-traffic area of the Kangan campus and uses floor-to-ceiling windows to encourage passers-by to peek inside and “witness, first-hand, the dynamic, technology-enabled learning within.”
Furthermore, the striking brick facade, which uses hand-laid brickwork to create patterns of flowing water, intends to create interest in the building and is a testament to the care and investment the Institute and architects have put into the design.
Related: A Victorian school by Sibling Architecture

Of all the educational projects that Architectus has completed to date, the Centre has the most significant emphasis on integrating advanced technology into teaching and learning, Architectus says. “This reflects the evolving landscape of education, where digital tools not only enhance the quality and effectiveness of training but also make the courses more engaging and appealing to future students,” explains Peacock.
In addition to spaces that are designed for technology-fuelled learning, the building also includes industry-stimulation spaces that provide hands-on training facilities and aim to bridge the gap between education and professional practice. To understand what types of spaces educators and students required, Architectus’ team “engaged extensively with teachers, students and industry professionals to explore the possibilities for training spaces that not only reflect current industry practices but also prepare students for the evolving workforce,” Wilson explains.


However, Architectus realised that these needs will be continually shifting as the care industry and educational standards evolve. So, they focused on creating multi-purpose environments that can meet changing needs in both the immediate and the future. This long-term thinking was especially necessary as the building is just the first step in Kangan Institute’s campus masterplan, which seeks to create more of these aspirational and inspirational buildings.
The impact of the Centre and the visibility it fosters is already being felt. “The biggest reward is seeing the immediate and long-term impact of the Centre,” says Wilson. “Over 1,000 students will train at the facility in 2025, with that number to double from 2026” – an enrolment level which will cause ripples in the care industry for years to come.
Architectus
architectus.com.au
Photography
Trevor Mein
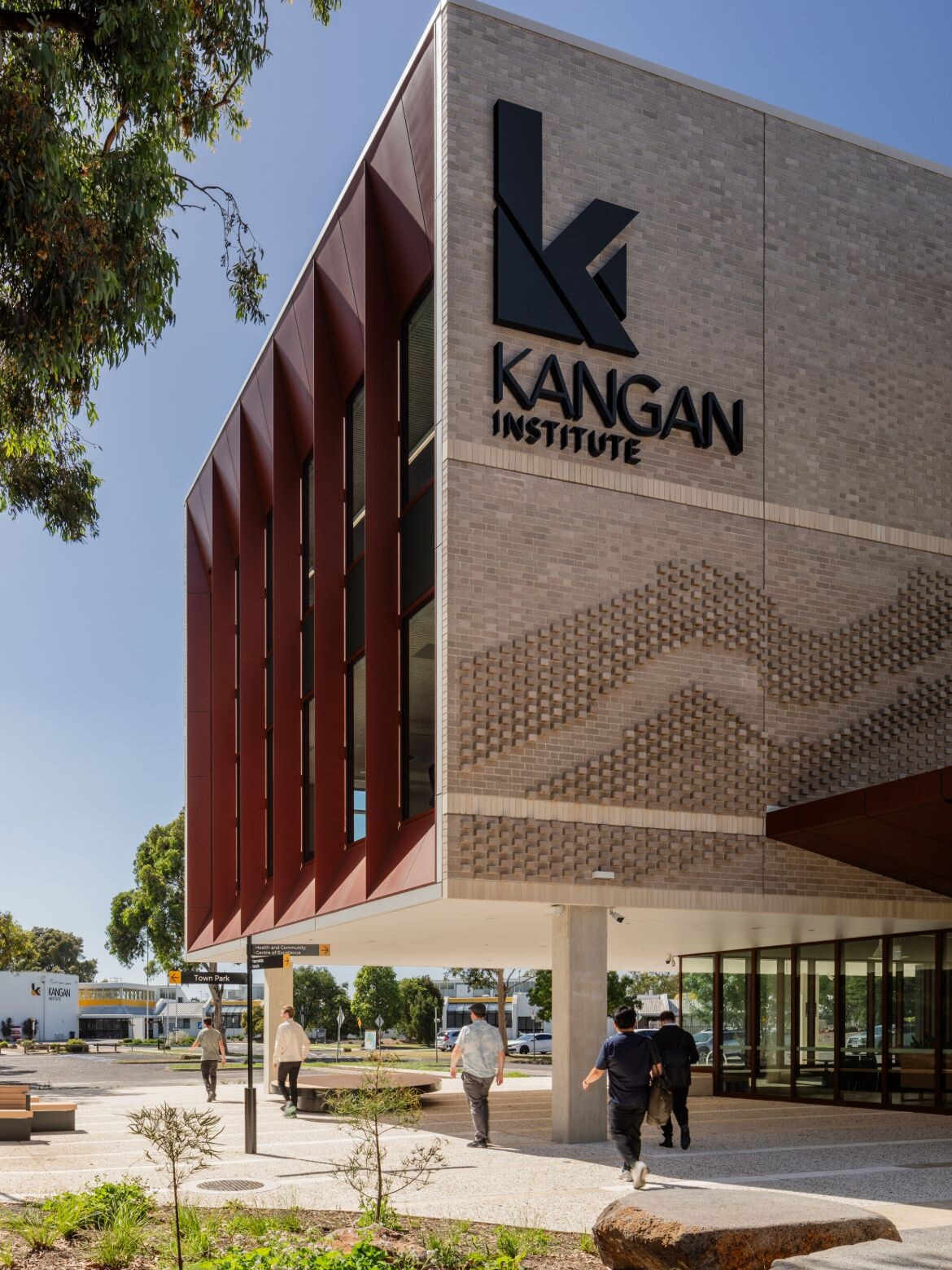









INDESIGN is on instagram
Follow @indesignlive
A searchable and comprehensive guide for specifying leading products and their suppliers
Keep up to date with the latest and greatest from our industry BFF's!

Now cooking and entertaining from his minimalist home kitchen designed around Gaggenau’s refined performance, Chef Wu brings professional craft into a calm and well-composed setting.

Sydney’s newest design concept store, HOW WE LIVE, explores the overlap between home and workplace – with a Surry Hills pop-up from Friday 28th November.
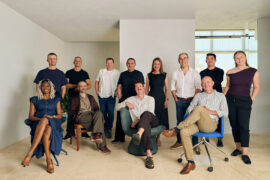
Following the merger of Architex (NSW) and Crosier Scott Architects (VIC), Cley Studio re-emerges as a 50-strong national practice delivering more than $600 million in projects across Australia.
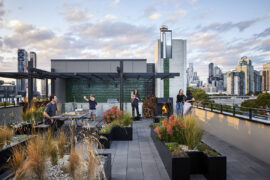
With government backing and a sharpened focus on design with purpose, Perth Design Week unveils a bold new structure for its fourth edition, expanding its reach across architecture, interiors and the wider creative industries.
The internet never sleeps! Here's the stuff you might have missed
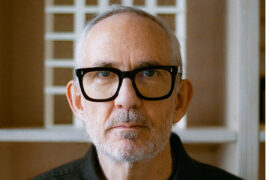
The Royal Institute of British Architects (RIBA) has announced that the Irish architect, educator and writer will receive the 2026 Royal Gold Medal for architecture.
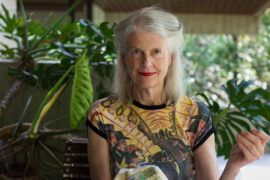
On Australia’s deeply contested national day, 680 Australians were recognised in the General Division of the 2026 Order of Australia Honours.