The Junior Learning Hub at Box Hill North Primary School is an adaptable and environmentally responsive addition that supports pedagogical needs while fortifying a strong sense of place.

March 13th, 2025
The Junior Learning Hub at Box Hill North Primary School, designed by Sibling Architecture in collaboration with the school community, responds to context and pedagogy, amalgamating material, spatial and environmental strategies to improve the learning experience. The result is “a much-needed expansion of their current facilities, increasing the number of classrooms available for students by eight along with dedicated staff workspaces,” shares Alice Edmonds, Project Architect at Sibling Architecture, and Nicholas Braun, Director at Sibling Architecture.
Referring to surrounding local vernacular as precedent, Sibling Architecture “considered the site context, with the building’s façade responding to the local forms of the surrounding neighbourhood,” add Edmonds and Braun. Internally, the interiors were lacquered with colours to evoke conviviality and ebullience for the young students.

The addition to the school provides a much-needed expansion of facilities, increasing adaptability and capacity, through increasing the number of classrooms by eight that are available to students and staff. The project is designed to maximise flexibility by introducing adaptable spaces that can be reconfigured via operable walls to meet the oscillating needs of the school.
The corridor spaces, meanwhile, can double as usable spaces for an array of activities, rather than solely being restricted to circulation. This includes quiet study areas, group learning spaces and connections to outdoor play areas, providing students with a range of different environments to fortify their learning and reducing the need for break-out zones. The overall intention was to encourage teachers to create bespoke, dynamic learning environments that can be easily adapted.
Related: fjcstudio’s multi-award-wining school

The landscape design increases campus connectivity, with dual key entry points anchoring movement and gathering spaces. “The western entry is co-located with the adjacent Kindergarten and acts to connect and forge new relationships with the two separate but co-located facilities. Native planting acts to soften the grounds and reference the local creek and its endemic species,” note Edmonds and Braun.
Another pillar to the design was the incorporation of sustainable practices, with high-efficiency HVAC systems, energy-saving lighting and durable materials reducing environmental impact. A rainwater collection system supports the adjacent kindergarten’s productive garden, reinforcing the commitment to Recycling initiatives to further embed environmental awareness into the learning environment. “The school is committed to promoting a sustainable future and has implemented measures to encourage students to be environmentally conscious,” conclude Edmonds and Braun.
Sibling Architecture
siblingarchitecture.com

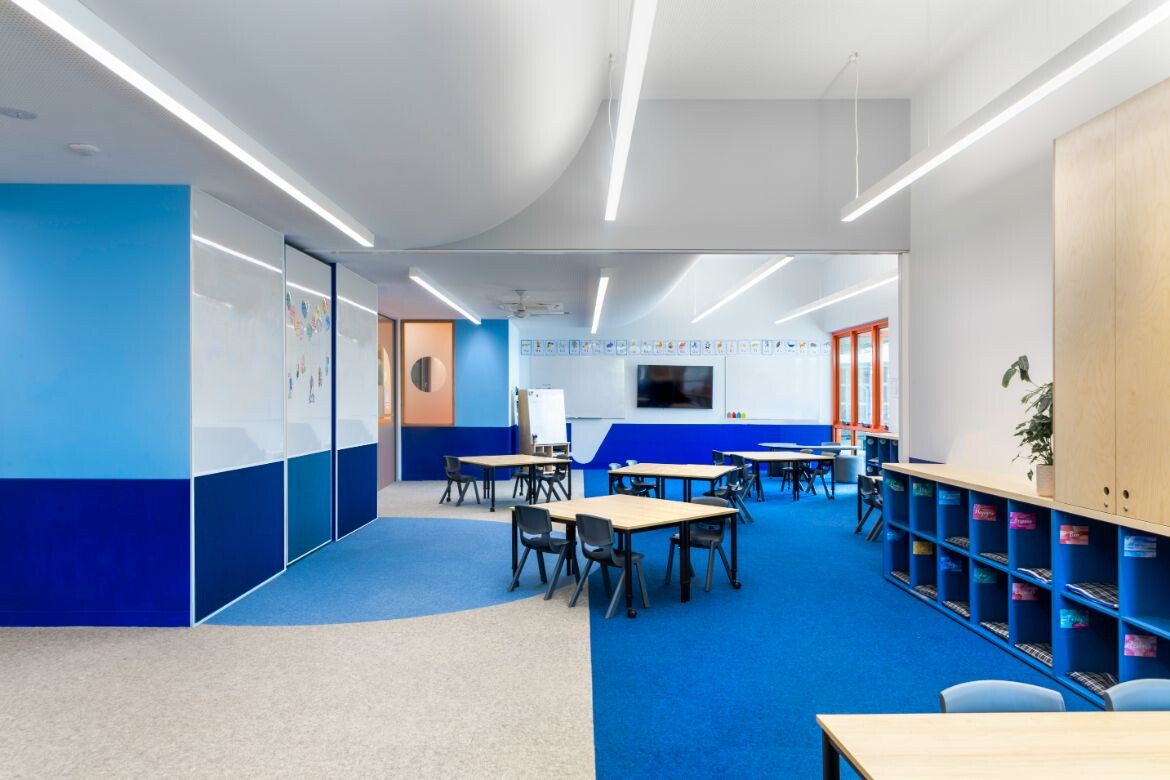











More school design from Sibling Architecture at Aireys Inlet
INDESIGN is on instagram
Follow @indesignlive
A searchable and comprehensive guide for specifying leading products and their suppliers
Keep up to date with the latest and greatest from our industry BFF's!

Now cooking and entertaining from his minimalist home kitchen designed around Gaggenau’s refined performance, Chef Wu brings professional craft into a calm and well-composed setting.

Sydney’s newest design concept store, HOW WE LIVE, explores the overlap between home and workplace – with a Surry Hills pop-up from Friday 28th November.

Merging two hotel identities in one landmark development, Hotel Indigo and Holiday Inn Little Collins capture the spirit of Melbourne through Buchan’s narrative-driven design – elevated by GROHE’s signature craftsmanship.

At the Munarra Centre for Regional Excellence on Yorta Yorta Country in Victoria, ARM Architecture and Milliken use PrintWorks™ technology to translate First Nations narratives into a layered, community-led floorscape.
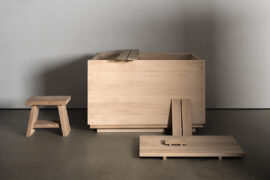
Jason Gibney, winner of the Editor’s Choice Award in 2025 Habitus House of the Year, reflects on how bathroom rituals might just be reshaping Australian design.
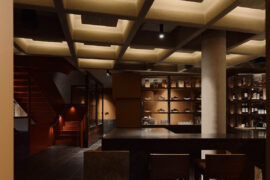
J.AR OFFICE’s Norté in Mermaid Beach wins Best Restaurant Design 2025 for its moody, modernist take on coastal dining.
The internet never sleeps! Here's the stuff you might have missed
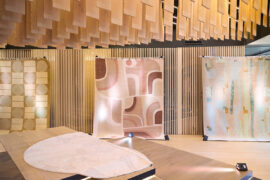
Tongue & Groove hosted a lively gathering to celebrate two new collections by Greg Natale, bringing together designers and industry peers.
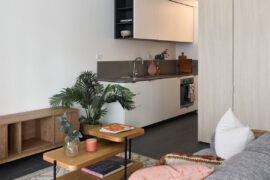
Boronia Apartments in Waterloo, designed by TURNER for City West Housing, delivers 74 affordable rental homes that combine sustainable design with long-term community-focused living.