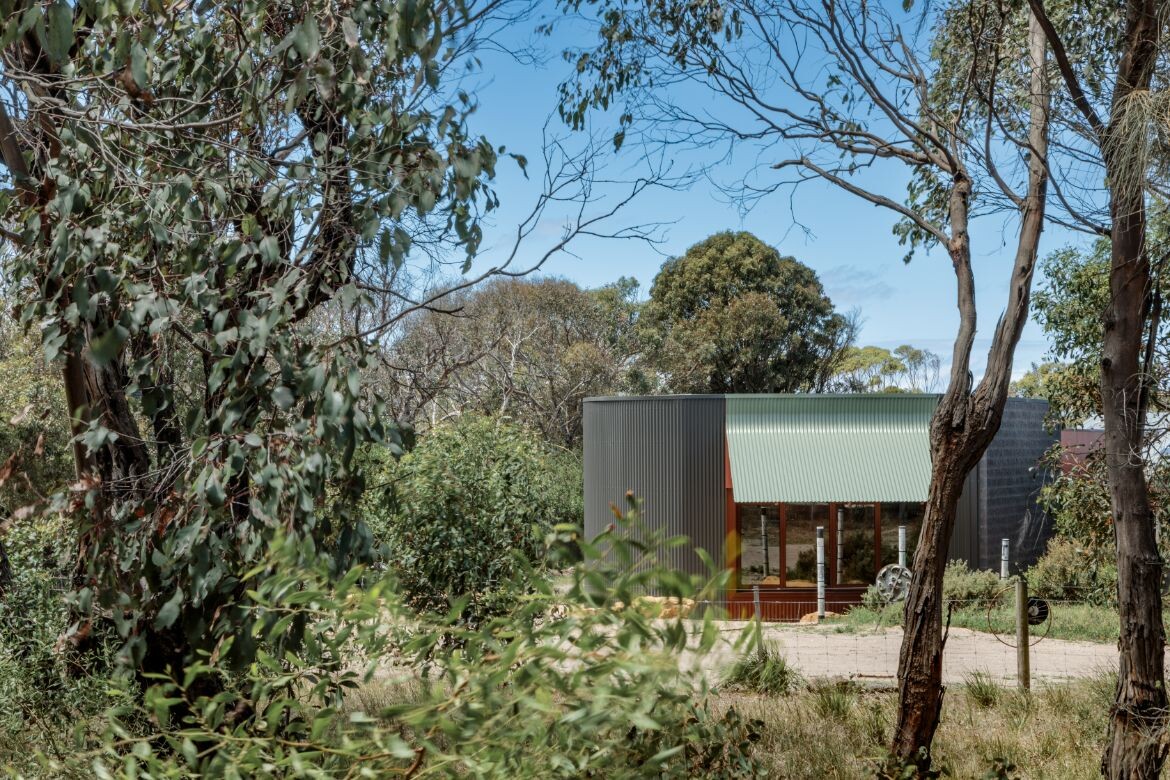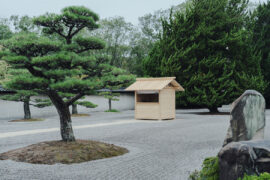Aireys Inlet Primary School Art & Music Hub by Sibling Architecture is contingent on an interdisciplinary collaboration between architects, engineers and landscape specialists, all working within defined budgetary constraints.

March 4th, 2025
The Aireys Inlet Primary School Art & Music Hub by Sibling Architecture is a synthesis of site-specific materiality and spatial adaptability. Situated along the Great Ocean Road, the project accepts its bushland setting with a design that balances the imperatives of bushfire safety and educational functionality with an acute awareness of place.
The resolution is predicated on engagement with the landscape, ensuring integration with the existing built fabric of the school. A restrained palette — namely textured blockwork, red fibre cement cladding and a green Colorbond sun shading awning — corresponds with the coastal and bushland milieu. “This contextual sensitivity reinforces the project’s commitment to the harmonious coexistence of architecture and nature,” says Nicholas Braun, co-director of Sibling Architecture.

Programmatically, the hub accommodates an array of artistic and performative activities, with configurations that support structured learning and informal engagement. The internal colour scheme — drawing from eucalyptus foliage, Australian bush flowers and oceanic coral — introduces an ebullient nature to fortify the educational objectives. The rock landscape, conceived as an external learning environment, extends the educational remit of the project beyond the classroom, offering an interactive terrain that fosters play and ecological literacy.
“The successful realisation of the project is the result of a collaborative effort involving various disciplines,” adds Braun. “Engineers and Sibling’s own landscape architects have played integral roles in shaping the project.”
Related: fjcstudio’s multi-award-wining school

Braun continues: “The flexible design allows for diverse artistic activities, performances, school gatherings and workshops, ensuring that the space can adapt to evolving school and educational needs. The incorporation of bushfire shutters to all windows not only meets the BAL FZ requirements but also addresses specific security challenges posed by the regional environment and are architecturally integrated so not to read as add-ons.”
A modest example of sustainability, the project incorporates fully electric fittings, energy-efficient strategies and bushfire shutters to ensure compliance with BAL FZ requirements and an overarching commitment to environmental stewardship. “The hub not only minimises its environmental footprint but also serves as a pedagogical tool, promoting ecological awareness among its students,” Braun concludes.
Sibling Architecture
siblingarchitecture.com







INDESIGN is on instagram
Follow @indesignlive
A searchable and comprehensive guide for specifying leading products and their suppliers
Keep up to date with the latest and greatest from our industry BFF's!

For a closer look behind the creative process, watch this video interview with Sebastian Nash, where he explores the making of King Living’s textile range – from fibre choices to design intent.

Sydney’s newest design concept store, HOW WE LIVE, explores the overlap between home and workplace – with a Surry Hills pop-up from Friday 28th November.

It’s glamourous, luxurious and experiential – the new flagship destination for One Playground by Mitchell & Eades has it all.

We look back at the Hiroshima Architecture Exhibition in late 2025, where Junya Ishigami, Yasushi Horibe and Hideyuki Nakayama designed three poetic mobile kiosks.
The internet never sleeps! Here's the stuff you might have missed

Arranged with the assistance of Cult, Marie Kristine Schmidt joins Timothy Alouani-Roby at The Commons in Sydney.

The built environment is all around us; would the average citizen feel less alienated if the education system engaged more explicitly with it?