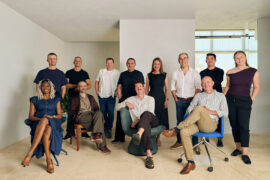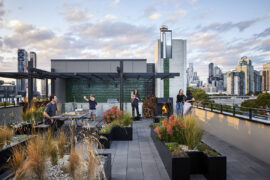fjcstudio recently took out two INDE.Awards for Darlington Public School. Managing Principal and incoming AIA NSW Chapter President, Elizabeth Carpenter, tells us more.

September 3rd, 2024
Tied up for better and for worse with the University of Sydney, Darlington is something of a storied suburb. The expansion of the university campus has been contested in the past, and this history written by a local student captures the personal and community dimensions movingly.
Darlington Public School is a project by fjcstudio that has aimed to account for the sensitivities and histories involved in the site. “One of the really lovely things about the school is that it’s a really tight community,” explains Elizabeth Carpenter, the ‘c’ in fjcstudio.

“I actually think the [community and public aspects] are probably the most important things about the school,” says Carpenter, who explains that when the fjcstudio team came on board, there was already an initial masterplan in place. “We came on to do a new masterplan which was actually heavily informed by community consultation,” she adds. Indeed, community here means not only the direct users of the school itself but also local residents who were invited to share thoughts on the project.
“One thing that really struck us about the community was that it’s grandparents, parents, children who’ve all been there. There are such amazing stories and artworks… actually they use the artwork as, in a way, the grounding aspect of the whole idea of the school – an extraordinary collection of art created by the kids right through to paintings by really well-known Aboriginal artists. It’s still an ongoing process and this is such a great aspect of the involvement of the school community,” says Carpenter.

With fjcstudio’s intervention, Darlington Public School has undergone a significant transformation. Linear brick structures, complementary to the local industrial masonry, house flexible learning hubs, a multi-purpose hall and support spaces, while a curvilinear perforated metal screen defines fluid, organic movement and gathering areas related to outdoor learning and play. The redesign prioritises a contemporary learning environment, fostering a safe and inclusive atmosphere for the tight-knit school community.
At the 2024 INDE.Awards Gala in Melbourne, Darlington Public School was one of the most impressive winners of the night. Not only did the project win in The Learning Space category, but also took out the major award with The Best of the Best. In an Asia-Pacific wide awards program packed with impressive, large-scale and large-budget projects, it was certainly no small feat for a public school redesign to garner such recognition. “I think there’s always something refreshing about working on education projects,” adds Carpenter.
Related: All the winners from the 2024 INDE.Awards

The current site having started out as a demonstration school over 50 years ago, she explains that it was no longer fit for purpose in some aspects – “different level changes, quite small rooms and also had fallen into disrepair… But we wanted to keep that essence, the idea of the demonstration school with its lofty spaces and connection with the outdoors.”
The strong Aboriginal connections, both with students and teachers, are a central point for the fjcstudio project. “That’s a really unique and quite special thing about this school. That was what made it quite special to work on,” adds Carpenter.

“What we have is basically a series of learning spaces that can have a variety of activities within each learning hub, then there are withdrawal rooms, maker spaces, presentation spaces, informal learning spaces and so on,” she notes.
The redesigned school also sits sensitively amidst its wider context, both the university campus and neighbouring terrace house landscape. fjcstudio has sought to balance open and closed aspects of the design, creating privacy without sealing it off from the area.
fjcstudio
fjcstudio.com
INDE.Awards
indeawards.com
Photography
Brett Boardman





INDESIGN is on instagram
Follow @indesignlive
A searchable and comprehensive guide for specifying leading products and their suppliers
Keep up to date with the latest and greatest from our industry BFF's!

For a closer look behind the creative process, watch this video interview with Sebastian Nash, where he explores the making of King Living’s textile range – from fibre choices to design intent.

In an industry where design intent is often diluted by value management and procurement pressures, Klaro Industrial Design positions manufacturing as a creative ally – allowing commercial interior designers to deliver unique pieces aligned to the project’s original vision.

In a tightly held heritage pocket of Woollahra, a reworked Neo-Georgian house reveals the power of restraint. Designed by Tobias Partners, this compact home demonstrates how a reduced material palette, thoughtful appliance selection and enduring craftsmanship can create a space designed for generations to come.

Merging two hotel identities in one landmark development, Hotel Indigo and Holiday Inn Little Collins capture the spirit of Melbourne through Buchan’s narrative-driven design – elevated by GROHE’s signature craftsmanship.

Following the merger of Architex (NSW) and Crosier Scott Architects (VIC), Cley Studio re-emerges as a 50-strong national practice delivering more than $600 million in projects across Australia.

With government backing and a sharpened focus on design with purpose, Perth Design Week unveils a bold new structure for its fourth edition, expanding its reach across architecture, interiors and the wider creative industries.
The internet never sleeps! Here's the stuff you might have missed

Designing for movement is not just about mechanics and aesthetics, it is about creating spaces that move with us, support wellbeing, and integrate responsible material choices.

The Royal Institute of British Architects (RIBA) has announced that the Irish architect, educator and writer will receive the 2026 Royal Gold Medal for architecture.