A new STEAM project by Life Architecture and Urban Design for St Columba’s College, in Essendon, Victoria is education design at its best.
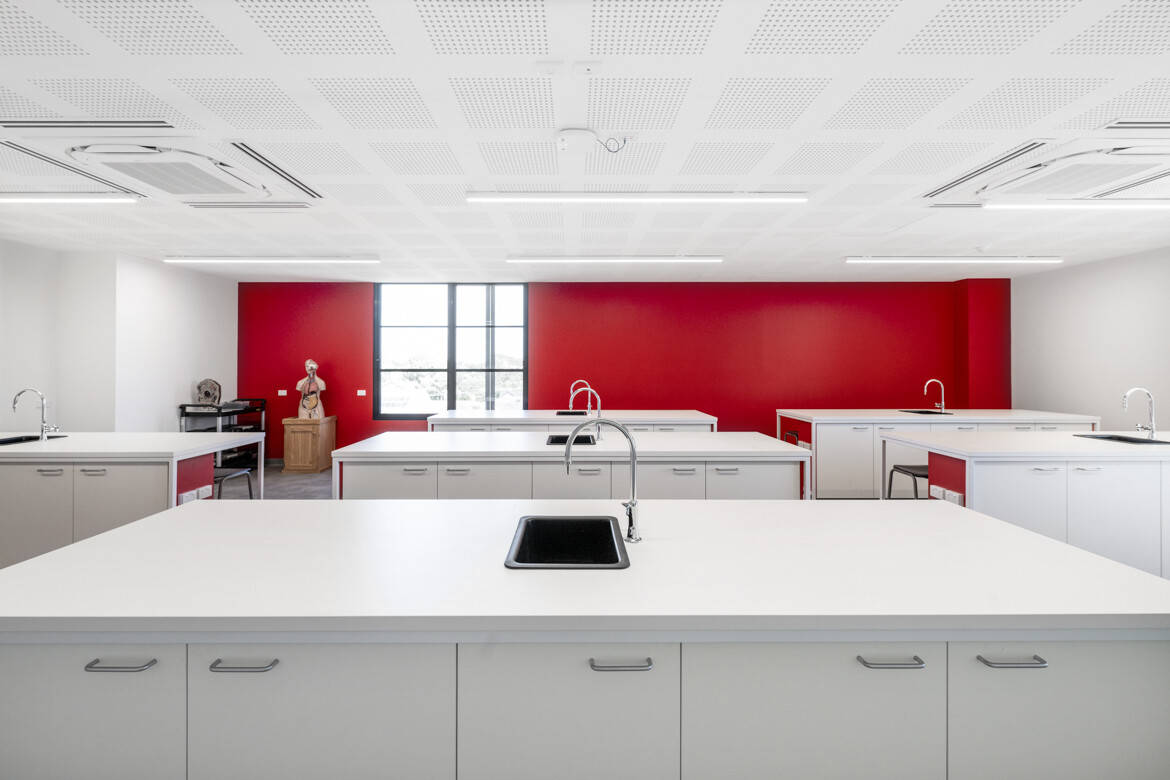
July 22nd, 2025
Creating the best places to learn for children is investing in the future of Australia and the new Foxford Innovation Centre at St Columba’s College provides the very best facilities for education through exemplary architecture and design.
The Foxford Innovation Centre, which is a new build on campus, has been specifically designed for STEAM (Science, Technology, Engineering, Arts and Mathematics) learning and the architects, Life Architecture and Urban Design (Life) has created a place for education that responds to requirement, is flexible and creates engagement within the school community.
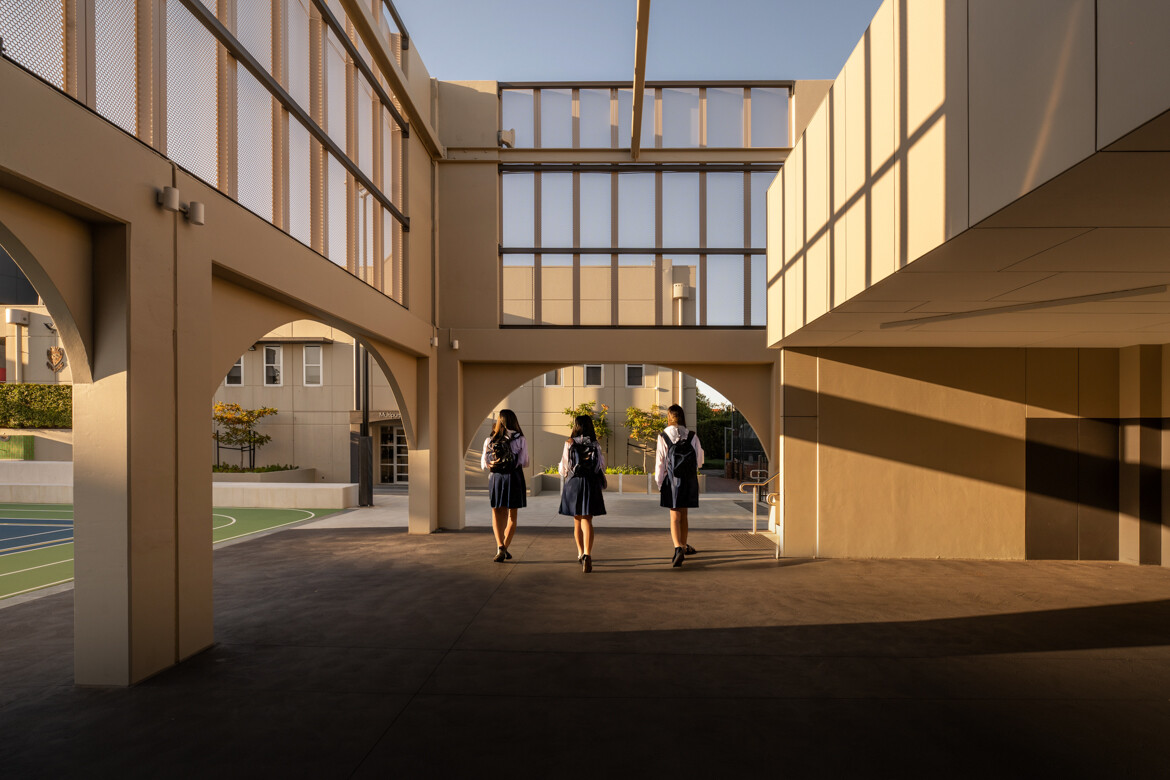
Completed in January 2025, this three-level structure with a footprint of 1500-square-metres includes basement parking, an auditorium/event area, multiple specialist learning area, agile break out spaces, café and outdoor terraces to accommodate the needs of the 200 students.
Positioned at the end of the campus on a tight site, the building is situated with one side facing Essendon’s historic Buckley Street, with the centre’s entry located next to the school Sports Courts. Life has made the most of every millimetre and designed a building that looks more inwards than outwards to create connection and provide spaces more conducive to learning.
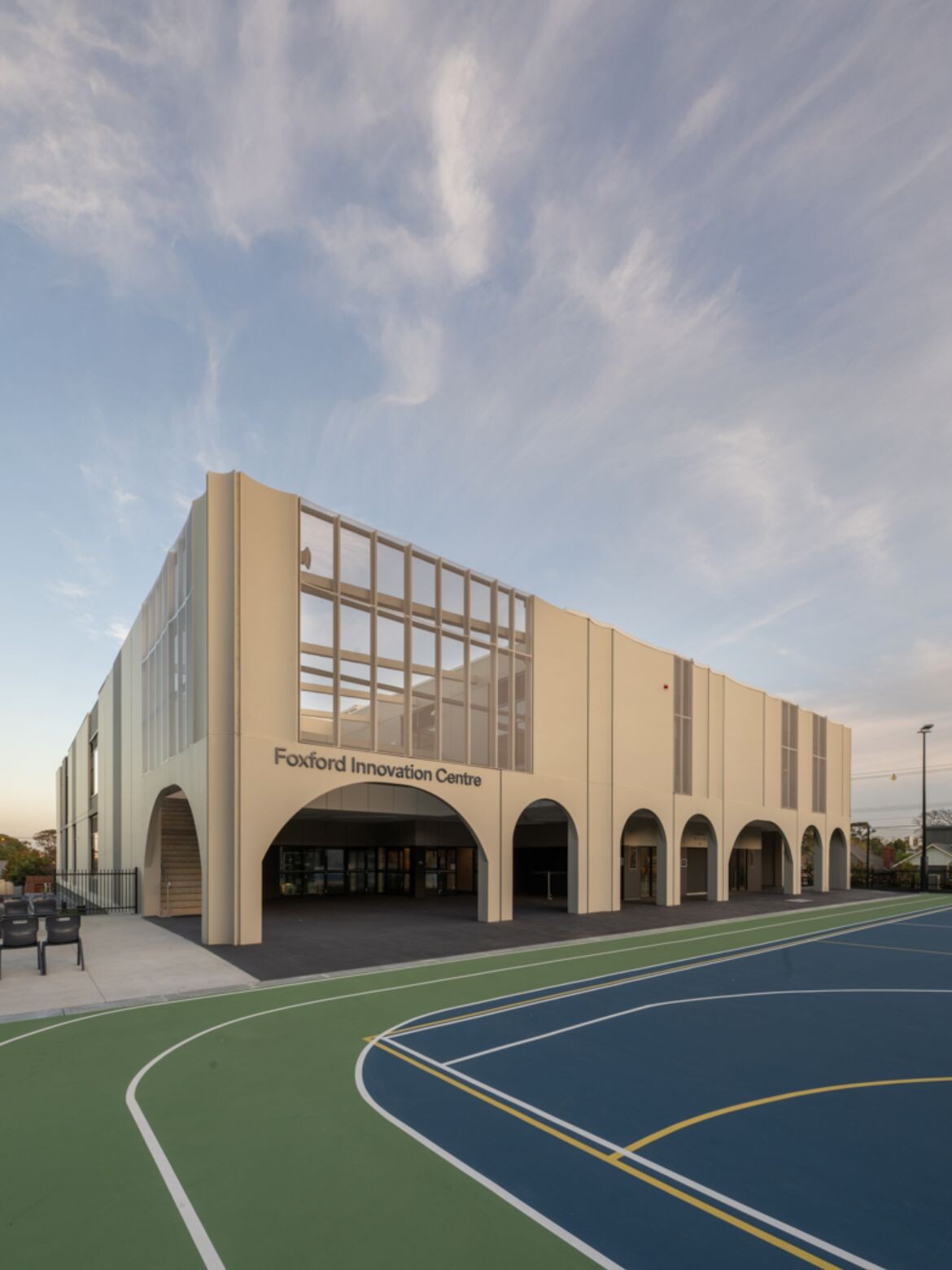
Joshua McAlister director, Life Architecture and Urban Design and lead on the project explains, “There was a significant fall on the site which enabled us to have an undercover car park beneath and we were able to locate all of the services in there. That really freed up our footprint on the constrained site and gave us the opportunity to design the building seemingly to floated over the corner of Lorraine and Buckley Streets. Making something that’s quite a heavy and dense object lighter on the on the corner was a good design outcome.”
The building façade comprises precast concrete panels, some concave, and these help to lighten the building’s mass. A colonnade of arches adds detail to the exterior but also practically affords cover from the elements for students when they gather or walk. Perforated metal screens balance sunlight and shade and the linseed tone of the concrete ensures there is colour continuity with other school buildings across the campus.
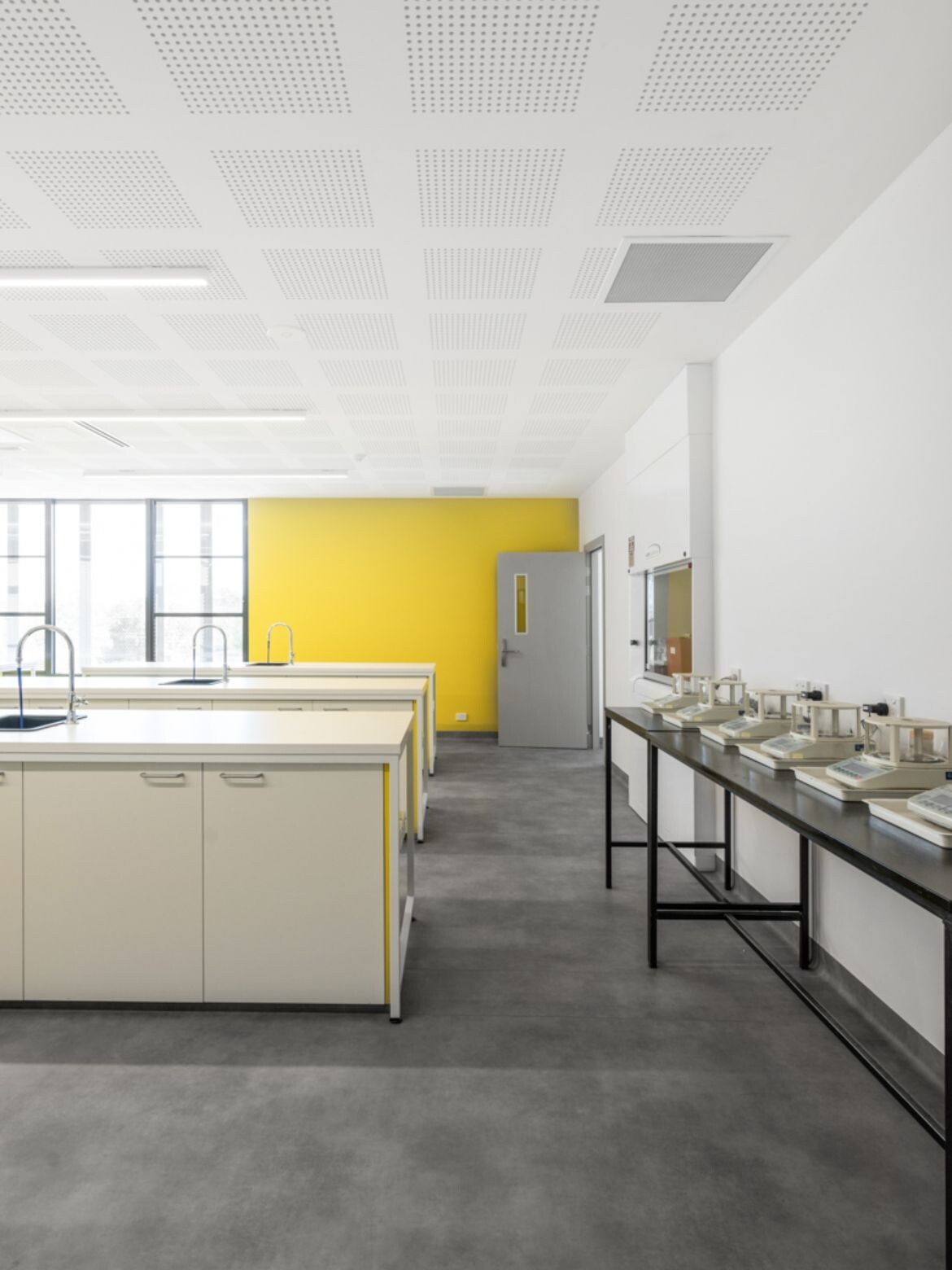
McAlister says “The façade is precast concrete because that is still the most economical material to build with, at the moment. It’s also acting as the structure and the rain screen as well. So, we’re using the material to hold up the building and to make it appealing in terms of its design.” he continues, ”We exposed a slab edge to be able to create a waterproof wall and wanted the panels to be small enough, so rather than going two storeys, it’s one giving building a human scale. Then we have curved the panels slightly, so they are a little thicker on the edges of each panel and creates quite an affordable detail, but makes a huge impact over the façade, because we start to break up this concrete box into something that’s a lot more delicate and fluid.”
Inside, the interior architecture and design by SORA Interiors complements the bold exterior structure. The central feature is a light-filled atrium with tiered auditorium-style seating that can become an event space but critically provides the main access to the level above. IT and AV are imbedded for plug and play flexibility with a large programmable LED screen installed on the main wall.
The ground floor houses the creative sciences, arts and food technology spaces that surround the main stair. The first level hosts science and technology teaching areas and all internal classroom walls are glazed to promote interaction between the students, teachers and disciplines within the entire building.
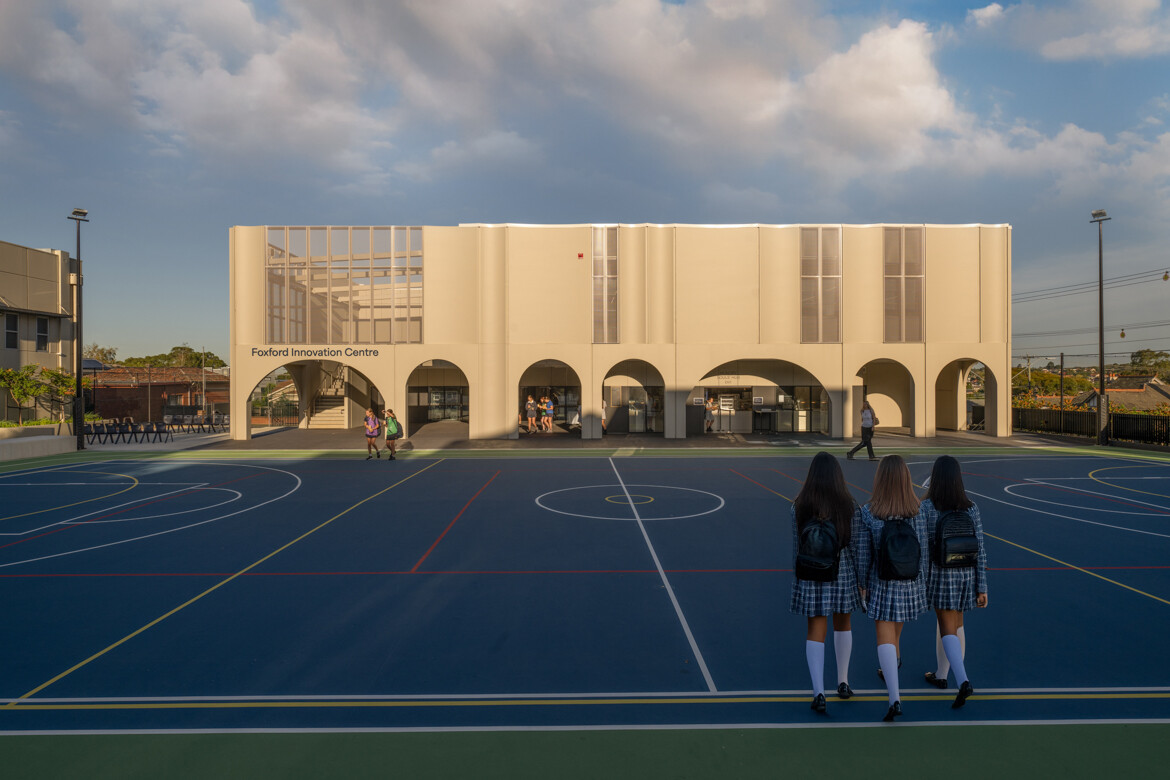
Furnishings and decoration are minimal with white painted walls and ceilings on both floors but there are pops of blue, red, yellow, green and maroon on level one that help denote the room and teaching speciality.
Commenting on how the students and teachers have responded to the project, McAllister says, “The up take was immediate and when you see the students get excited about having a facility that’s so new and innovative it’s fantastic. I also think it reflects on their ability to learn in terms that it does give them the space to be able to improve their education, rather than being in a classroom that’s been around for 50 years, which is not necessarily that inspiring. It’s also wonderful to see the amount of internal light that we’ve managed to capture, for what is quite a dense rectangle of a building.”
With maker spaces, food technology kitchens, textiles, ceramics and digital media suites and arts and science classrooms the Foxford Innovation Centre provides the opportunity to deliver excellent teaching and learning for the students of St Columba and achieves best practice in designing places and spaces for education design.
Life Architecture and Urban Design
lifearchitecture.com.au
Photography
Kane Jarrod, Kane Multimedia
INDESIGN is on instagram
Follow @indesignlive
A searchable and comprehensive guide for specifying leading products and their suppliers
Keep up to date with the latest and greatest from our industry BFF's!

For a closer look behind the creative process, watch this video interview with Sebastian Nash, where he explores the making of King Living’s textile range – from fibre choices to design intent.

In a tightly held heritage pocket of Woollahra, a reworked Neo-Georgian house reveals the power of restraint. Designed by Tobias Partners, this compact home demonstrates how a reduced material palette, thoughtful appliance selection and enduring craftsmanship can create a space designed for generations to come.

From radical material reuse to office-to-school transformations, these five projects show how circular thinking is reshaping architecture, interiors and community spaces.
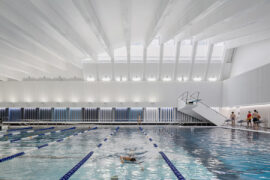
Hiwa, the University of Auckland’s six-storey recreation centre by Warren and Mahoney with MJMA Toronto and Haumi, has taken out Sport Architecture at the 2025 World Architecture Festival. A vertical village for wellbeing and connection, the project continues its run of global accolades as a new benchmark for campus life and student experience.
The internet never sleeps! Here's the stuff you might have missed
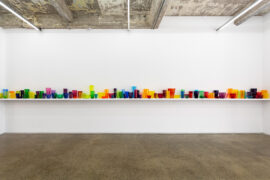
An array of coloured circles overlaid in perfect geometric sequences create a spectrum of musical auras in artist David Sequeira’s Bundanon Art Gallery commission, Form from the Formless (Under Bundanon Stars).

In creative spaces, headphones do more than just play music.