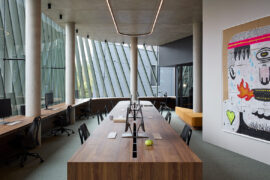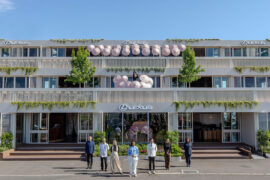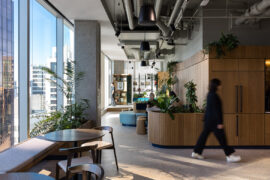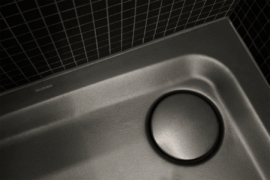Architectus delivers the Duigan Centre: A thoughtful design for education and community at Brighton Grammar.

April 16th, 2025
Architectus has completed the Duigan Centre at Brighton Grammar School, a purpose-built facility that bridges the realms of science, creativity, and entrepreneurship. Situated along St Andrews Street, the Centre houses specialised areas for science, technology, and art, distributed across two levels, with additional basement car parking and three rooftop tennis courts, replacing the previous on-ground courts.
“Together, the laneway, cloister, courtyard and windows create a spatial journey that engages with light, context and the school’s ideals, far beyond a typical classroom,” says Anthony Apolloni, Senior Associate at Architectus.

“A key move to enhance transparency was to introduce large expanses of glass, allowing the vibrant learning activities to be on display, fostering a stronger connection between the school, its students and the broader community.”
The design approach is grounded in a deep respect for the site, its context and surrounding heritage buildings. It balances functional and spatial connections with an emphasis on transparency, where large expanses of glass offer visibility into the dynamic learning environment, fostering an ongoing dialogue between the school and its broader community. The integration of laneways, cloisters and courtyards further engages with light, context, and the school’s ethos, enhancing both the spatial experience and the educational journey.

The materiality — namely concrete, steel and glass — embodies an honest expression of form and function, paying homage to the signature design principles of the late Architectus Associate Principal, Paulo Sampaio. His influence is particularly evident in the building’s open, light-filled spaces and the careful juxtaposition of materials, while the link bridge connecting the Duigan Centre to the library is named in his honour. The Duigan Centre stands as both a functional educational space and a tribute to Sampaio’s legacy of creating environments that inspire and nurture learning.
“The Duigan story is incredible and needs to be told. To think that John Duigan – an Old Boy of Brighton Grammar – with a little bit of help from his younger brother, Reginald, also an Old Boy, was the first Australian to design, build and fly an aircraft in Australia is truly incredible,” says Ross Featherston, Brighton Grammar Headmaster. “I hope that the thousands of Brighton Grammar boys who walk under this aeroplane every single day and take part in the classrooms around us will take a little bit of John Duigan with them.”
Architectus
architectus.com.au
Photography
Trevor Mein
Next up: Perth’s Palace Tower receives the Woods Bagot treatment
INDESIGN is on instagram
Follow @indesignlive
A searchable and comprehensive guide for specifying leading products and their suppliers
Keep up to date with the latest and greatest from our industry BFF's!

Rising above the new Sydney Metro Gadigal Station on Pitt Street, Investa’s Parkline Place is redefining the office property aesthetic.

London-based design duo Raw Edges have joined forces with Established & Sons and Tongue & Groove to introduce Wall to Wall – a hand-stained, “living collection” that transforms parquet flooring into a canvas of colour, pattern, and possibility.

Smart Design Studio and Those Architects combine landmark and workplace in Bundarra, a Surry Hills gateway blending old and new.

Sydney Open invites the public to explore over 55 buildings, spaces and new additions to the skyline, with a newly released Talks & Tours program offering direct access to the architects behind Bundarra and Pier Pavilion.
The internet never sleeps! Here's the stuff you might have missed

Melbourne interior designer Brahman Perera creates three-level trackside space exploring synthesis of craft and technology.

In Auckland, Wingates designs a new headquarters for a specialist investment firm focused on future growth, biophilia and collaborative work.

Overlooking Berlin Zoo, the suites of the 25hours Hotel Bikini Berlin curate the sustainability ethos in an entirely unique and dynamic aesthetic. Think natural fabrics and materials, jewel-hued colours, curves and cushions, spa-like bathrooms and hammocks with views over urban greenery.