Law is one of the oldest professions in the world but Architectus’ new design for Ashurst Sydney’s workplace at 39 Martin Place reflects and responds to contemporary shifts.
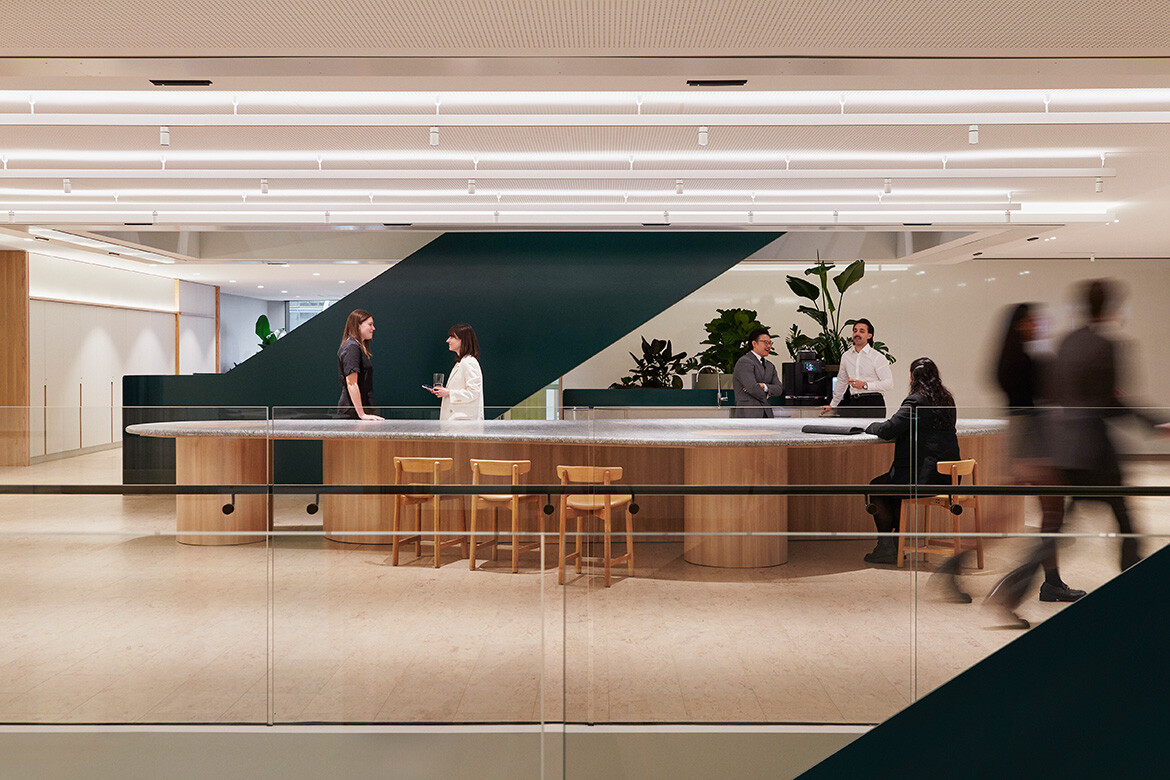
October 16th, 2025
As a profession, law has undergone significant changes in recent years due to evolving working patterns, client needs and technologies. In most multi-floor office spaces, staircases are hidden away, serving primarily as fire exits while lifts tend to be prioritised for everyday movement between floors. For the new fit-out of Ashurst law firm’s Sydney offices, however, the stairs take centre stage.
Patricia Bondin, Principal at Architectus, explains that the prominently located staircase with striking teal-green solid bannisters acts as “vertical connective tissue.” It encourages movement between floors and teams while increasing the likelihood of chance encounters.
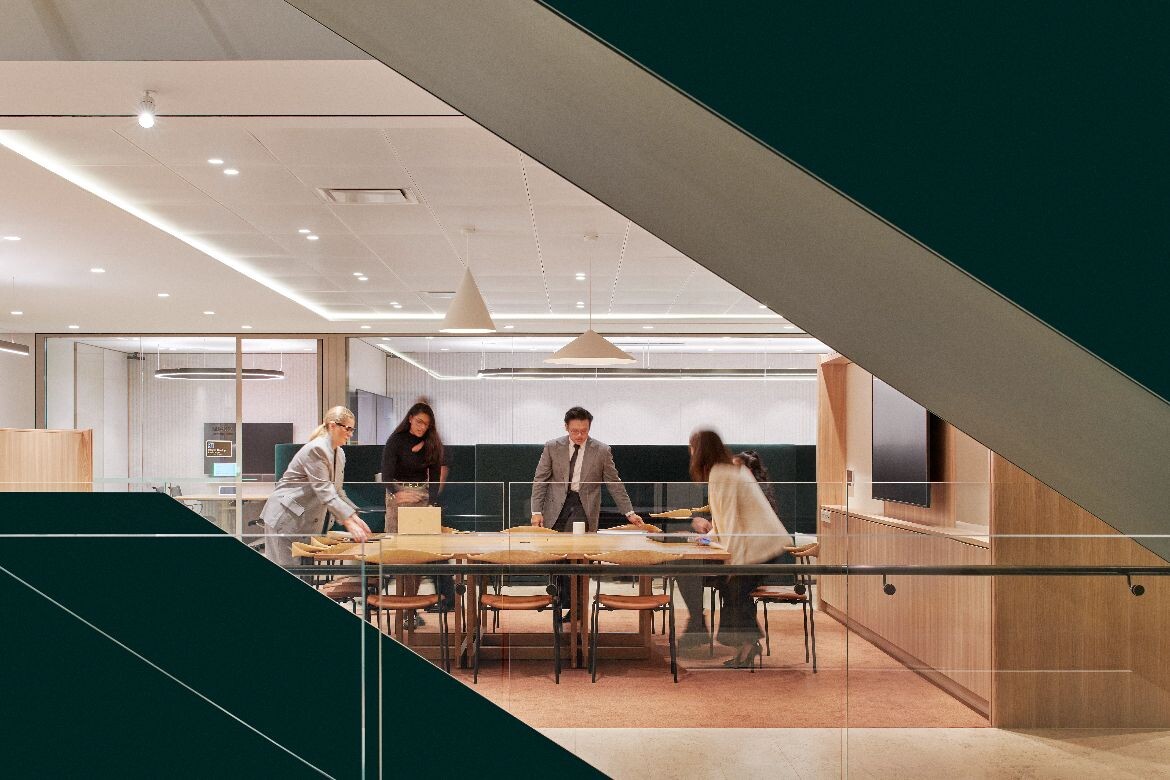
This emphasis on social encounters and in-person interactions is central to the design of the new eight-storey office – Ashurst’s second-largest workplace globally. The brief asked Architectus to “move away from the traditional legal office structure of enclosed offices for senior staff and open-plan areas for junior staff,” explains Bondin. “The vision was to create a more flexible, experience-based environment that would enhance both client engagement and staff collaboration.”
To meet this brief, Architectus undertook a thorough consultative process that included workshops, interviews and persona studies engaging all practice groups to understand which settings were under- and over-used in the previous office – and where conflict or friction were occurring spatially.
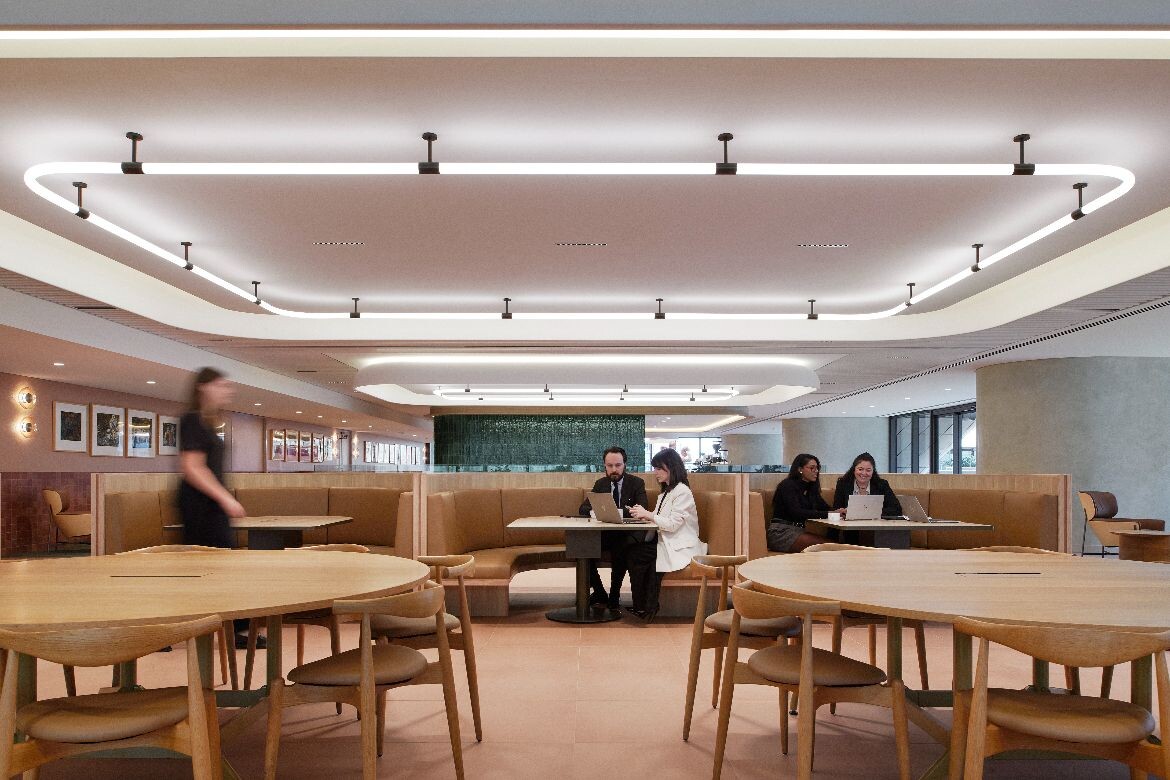
One unexpected finding revealed how keenly staff noticed the absence of a space where the entire Sydney team could gather. “That lack of a shared, all-team space was something staff noticed and felt, and it became a key design opportunity,” Bondin reflects. Another finding was the strong desire to integrate hospitality spaces – such as eating and outdoor areas – into the design itself, rather than treating them as later additions.
To address both needs, the top floor of the new workspace is devoted to open and flexible gathering spaces, including a café, terrace, event spaces and informal zones that can accommodate small or large-scale events. “This helps provide that all-staff gathering space and informal connection,” Bondin says, and “has especially stood out as a success” in feedback from staff and clients who have been using the new office since July.
Related: More workplace design by Architectus
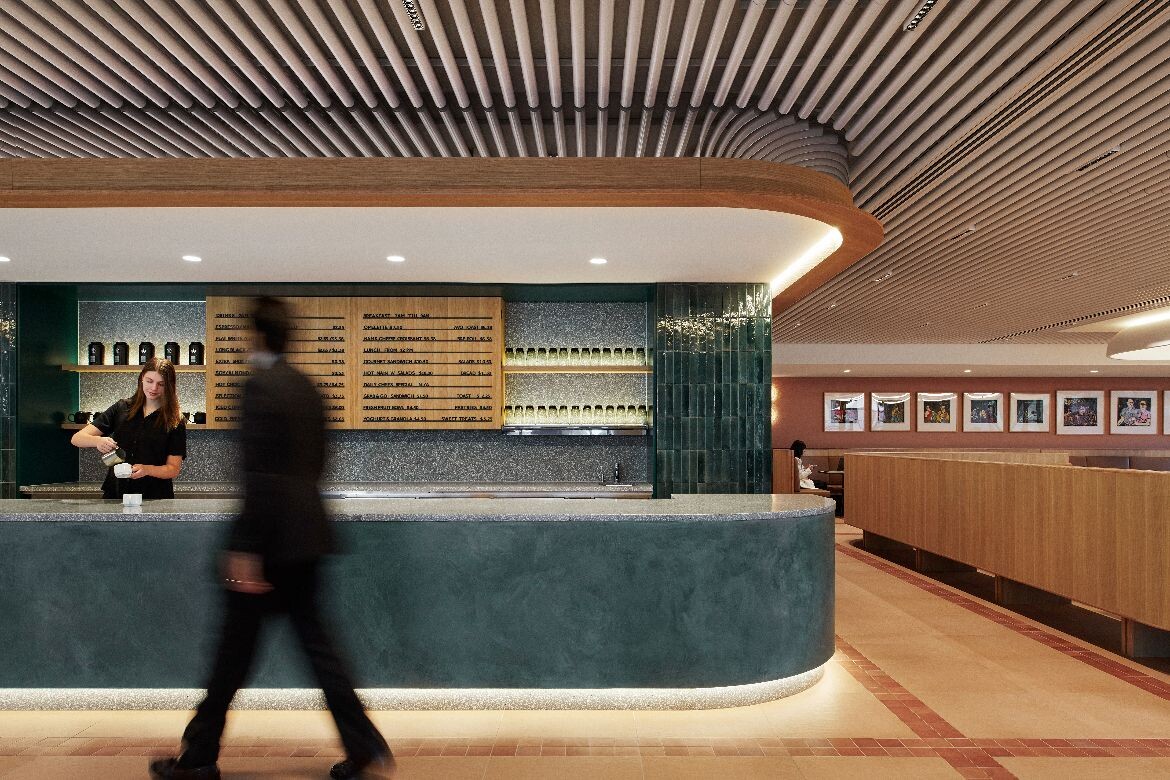
The emphasis on gathering and informal encounters in both the brief and the design reflects the rapid change the legal profession is undergoing, says Bondin. Working patterns have shifted drastically due to hybrid work arrangements, changing client demands, evolving team structures that break away from fixed office hierarchies and new technologies. Consequently, alongside building in opportunities for sociability, the design prioritises agility and reconfiguration, positioning the workplace to evolve as further changes in legal practice develop.
This adaptability is particularly evident on Level 4, which was “specifically designed for project-based and team-oriented work,” Bondin says. On this floor, working zones are reconfigurable through movable walls, furniture, and screens that can support various team sizes and workflows.
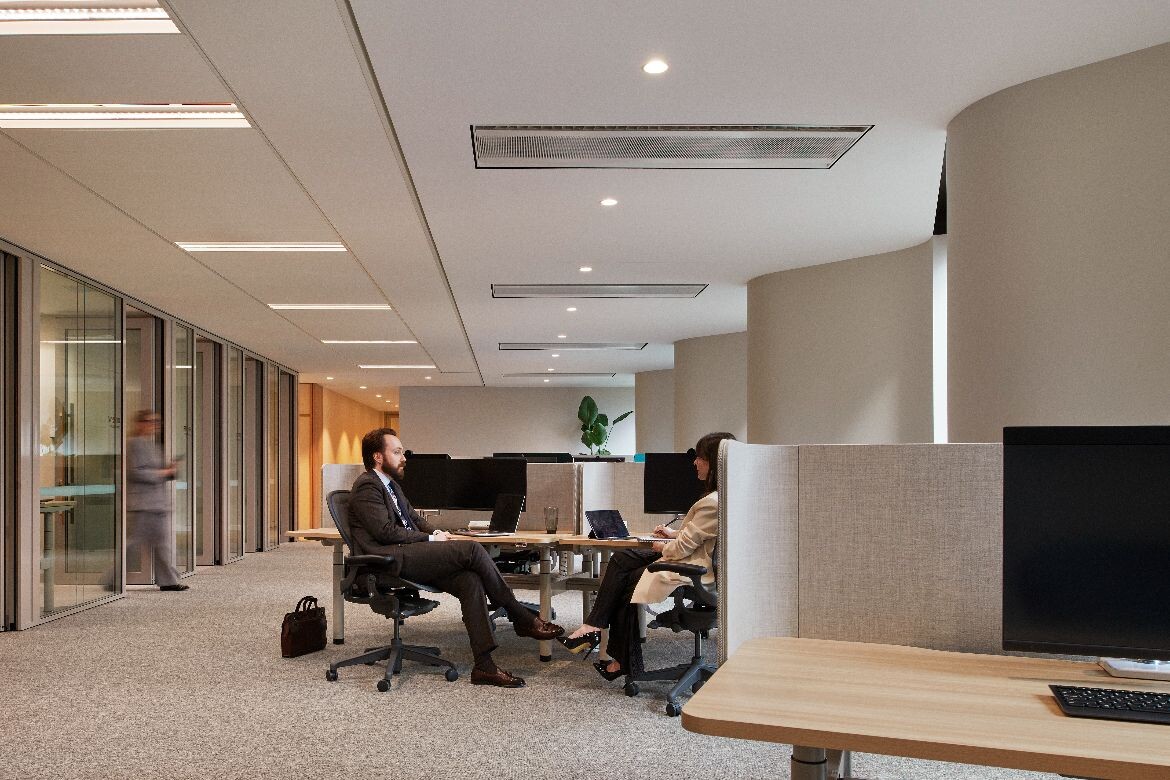
Across all floors, regardless of their specific focus, there is consistency in material use that harnesses warm tones and shared joinery and lighting fixings. Thus, despite the variety and flexibility of the work and workspaces in the 10,000 square metre workplace, a sense cohesion can be felt as one moves between the floors via the prominent green staircase.
Architectus
architectus.com.au
Photography
Nicole England
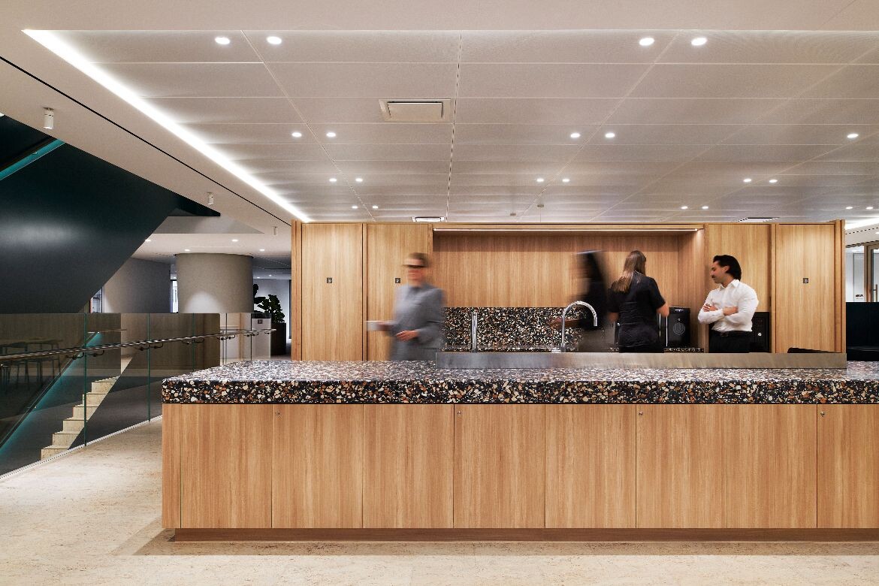
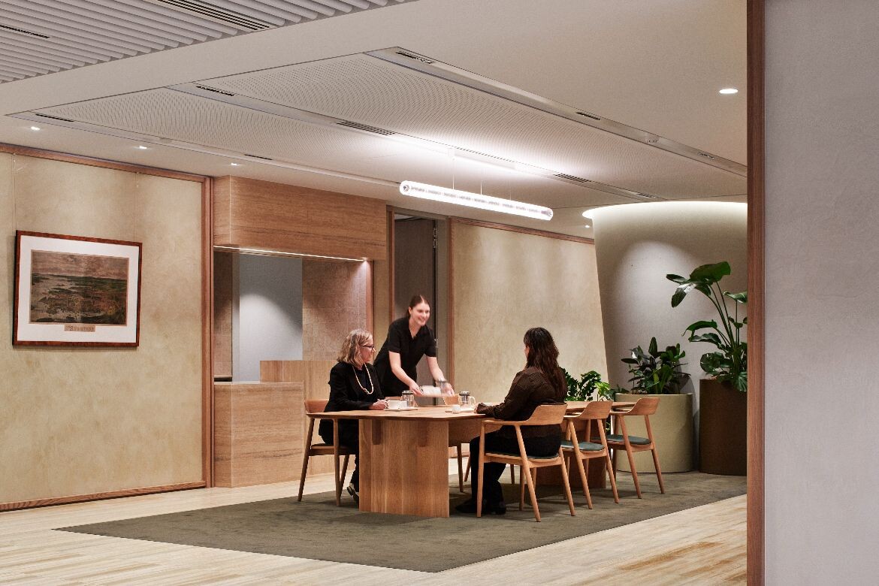
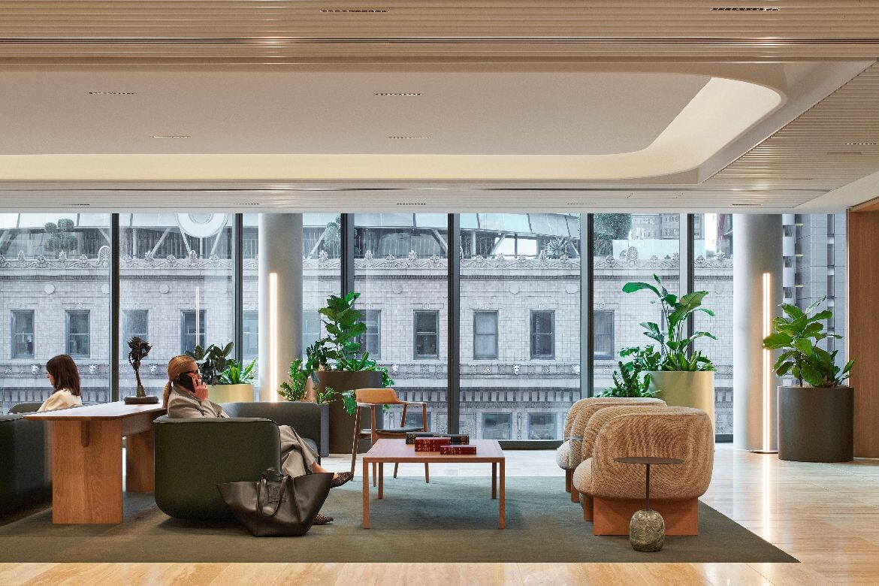
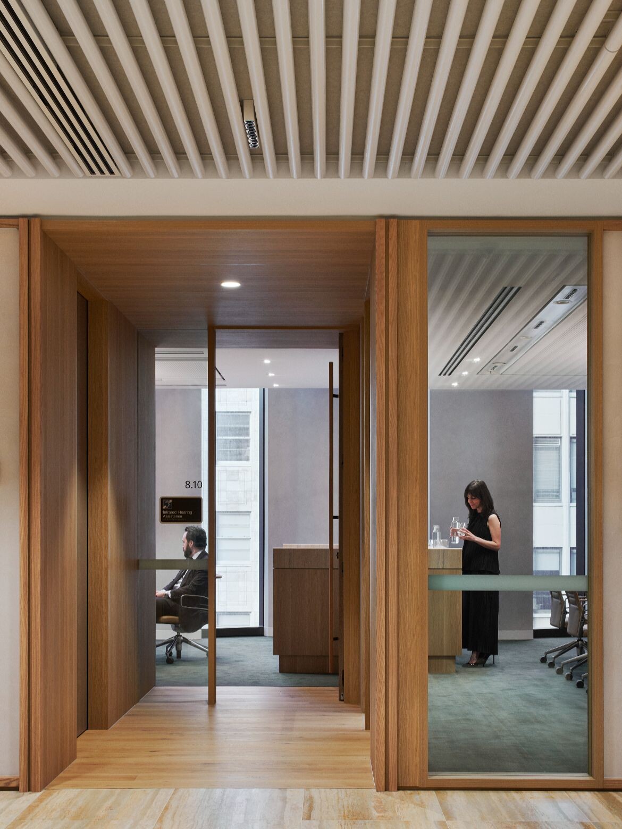
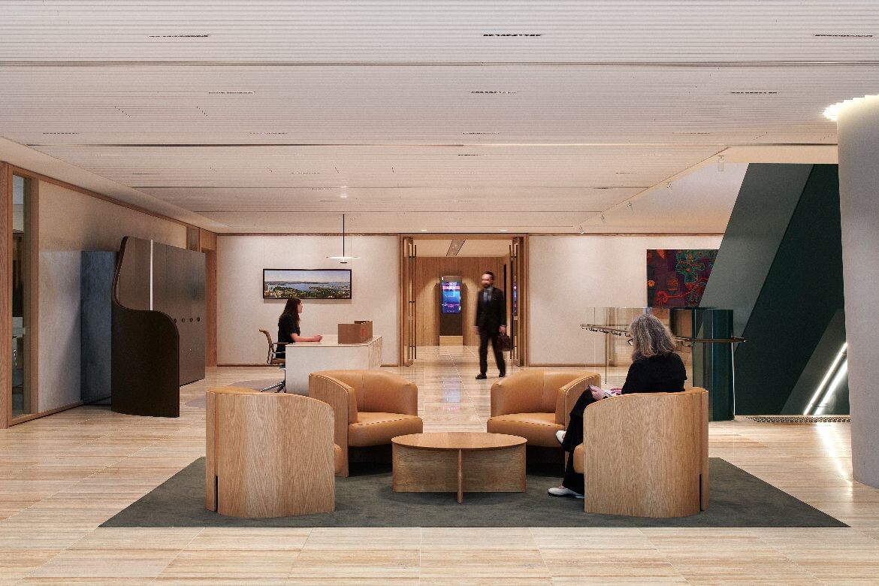
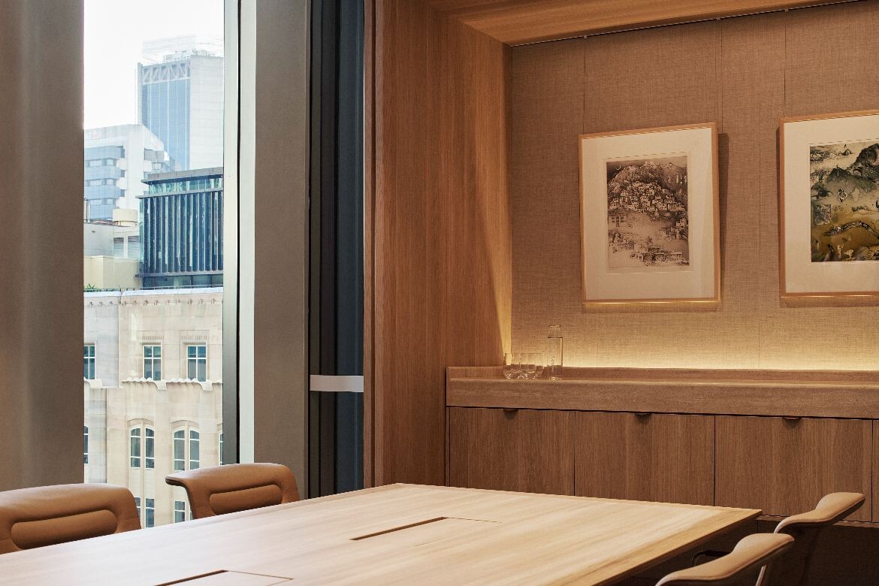
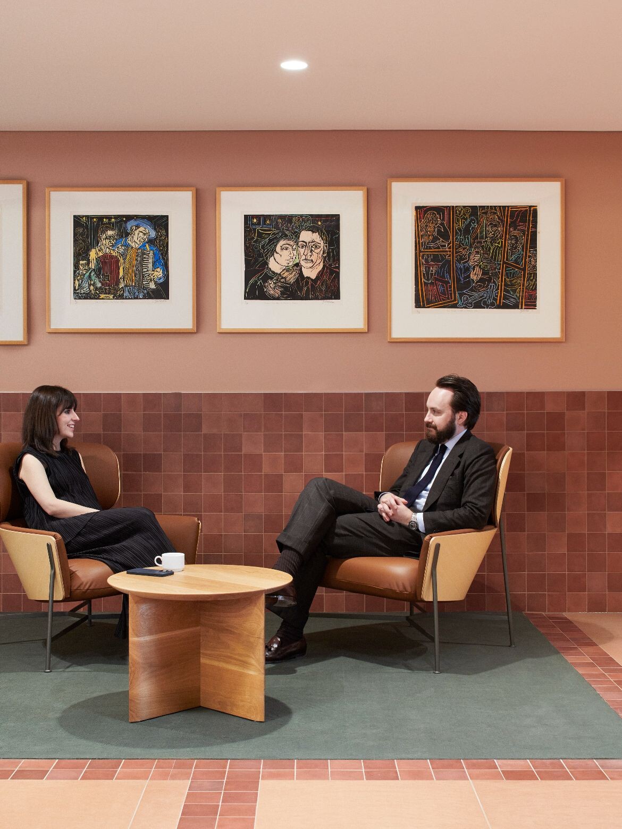
INDESIGN is on instagram
Follow @indesignlive
A searchable and comprehensive guide for specifying leading products and their suppliers
Keep up to date with the latest and greatest from our industry BFF's!

The undeniable thread connecting Herman Miller and Knoll’s design legacies across the decades now finds its profound physical embodiment at MillerKnoll’s new Design Yard Archives.
The new range features slabs with warm, earthy palettes that lend a sense of organic luxury to every space.

For Aidan Mawhinney, the secret ingredient to Living Edge’s success “comes down to people, product and place.” As the brand celebrates a significant 25-year milestone, it’s that commitment to authentic, sustainable design – and the people behind it all – that continues to anchor its legacy.
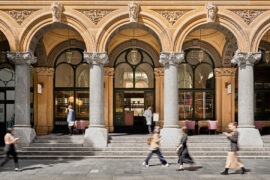
Luchetti Krelle’s timeless design at Epula marries heritage grandeur with classic sophistication, celebrating the spirit of a European piazza whilst remaining unmistakably of its place.
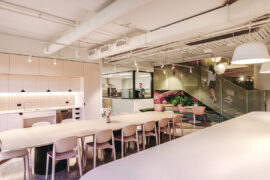
Gray Puksand’s adaptive reuse of former Melbourne office into Hester Hornbrook Academy’s new City Campus shows how architecture can support wellbeing, connection and community.
The internet never sleeps! Here's the stuff you might have missed
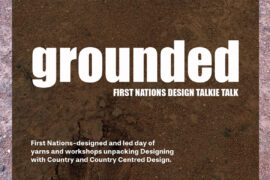
Several design groups are coming together on 29th October, 2025 for ‘grounded,’ a day of talks and workshops on Country-centred design.
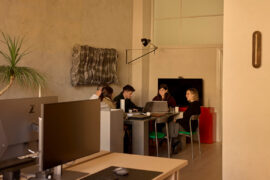
Founded by Ana Ćalić McLean and Josh McLean, In Addition is a design studio creating thoughtful, client-focused architecture and interiors.