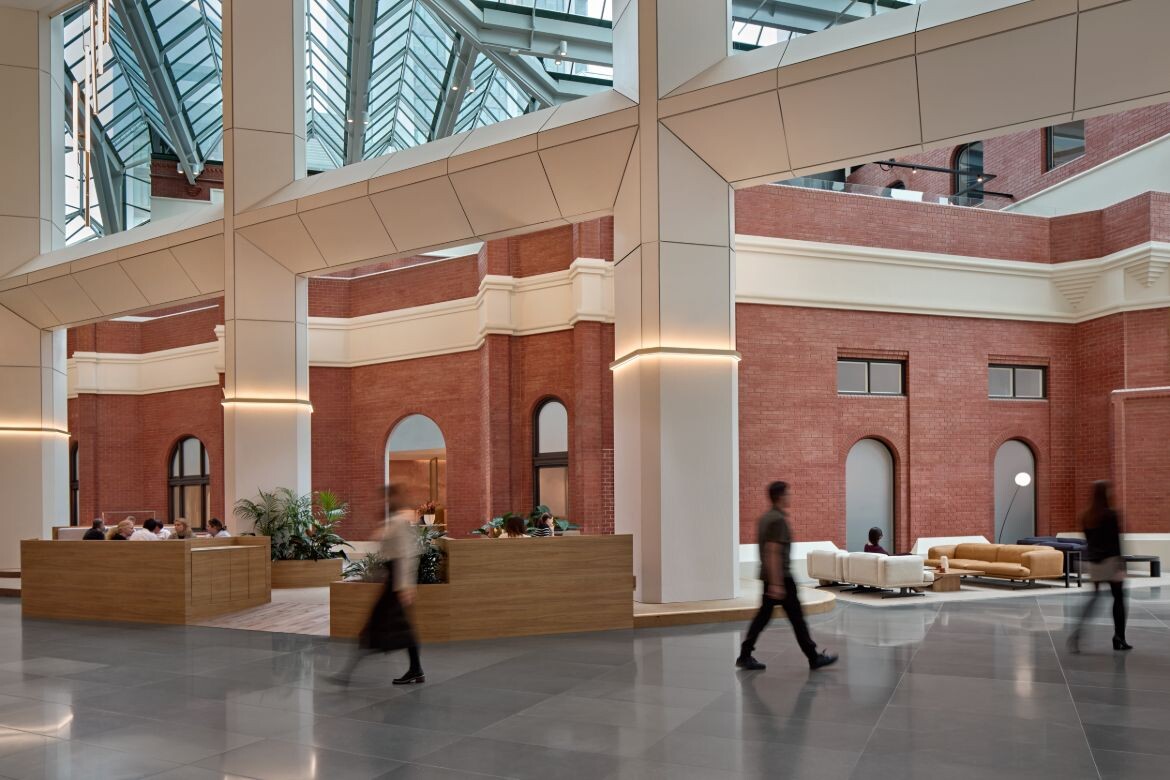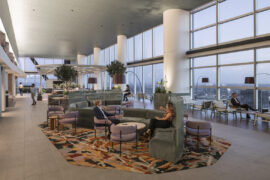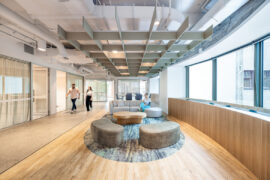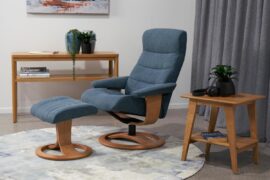Woods Bagot has completed a lobby refurbishment inspired by the historic architecture of the Palace Hotel.

April 14th, 2025
The 650-square-metre lobby at the Palace Tower was “a once stark, cool space” that has been transformed by Woods Bagot into “a warm and vibrant social hub.” The heritage architecture of the surrounding Palace Hotel has informed the commercial redesign of the tower, with Woods Bagot aiming at a celebration of place, history and local identity.
The lobby redesign was completed in 2024, while the surrounding Palace Hotel’s history goes back almost 200 years. Indeed, it’s a project quite literally close to home, as the building hosts Woods Bagot’s very own Perth studio space.

“The rooftop of the Palace Hotel is actually our staff breakout space – we have a direct view into the tower lobby itself,” explains Melanie Porrins, associate principal at Woods Bagot.
The new design introduces a series of distinctive elements that reimagine the lobby as a dynamic social hub. Previously tucked behind heritage walls, the café has been brought out as a central gathering point in the building, with increased seating options that offer additional points of connection, while integrated step ramps create better accessibility and flow throughout the lobby.

The redesigned lobby space receives generous natural light, but it’s the addition of earthy textures and colours that now brings atmosphere and cosiness to the space. Acoustics and materiality were central focuses for the recent project, with natural sisal carpets, timbers and a thoughtful use of rugs to soften noise. A combination of black, earthy tones and warm gold dominate the colour palette in an attempt to respect the existing architectural elements while adding depth and character.
“It was previously quite bare and stark – architecturally striking, but it lacked comfort,” says Porrins. “The use of natural timbers and sisal carpets were intended to draw out the materiality from the heritage part [of the building] and bring it out into the lobby.”
Related: More on adaptive reuse with Woods Bagot

Porrins then explains how the Woods Bagot team thought carefully about the scale across the lobby, placing an emphasis on spatial and functional variety. The scale deliberately closes in to achieve the appropriate mood in the more private club lounge area, while intermediate meeting spaces can be found that mediate between the grand and intimate.
Spatially, the designers have made significant changes, albeit without being heavy-handed. For example, where, previously, lobby stairs were just plain old stairs – far too wide and featureless – Woods Bagot has introduced a variety of furniture settings such as a café, informal meeting spaces and lounges, and a new conference room.

The project is aimed at increasing foot traffic to make the lobby a vibrant place where local workers will linger and gather. While the fundamental bones of the original architecture of the Palace Hotel remain, Woods Bagot has transformed the space – especially through improved accessibility and lighting.
“We tried to bring a bit of warmth back in and alter the lighting, to really get that nice glow happening inside the lobby,” notes Porrins. The lobby now abounds with tonal lighting rather than unpleasantly bright strip lights.

Central to the design was a focus on the building’s history. It was formerly known as 108 St George’s Terrace, but now the name ‘Palace Tower’ celebrates the iconic history of the site and the refreshed lobby fit out. Stripping back the barriers to entry and broadening connection throughout the lobby, timber platforms help to mediate the transition from contemporary to heritage.
Art is a further consideration in the fit-out, central to the conversion of the space into a warmer, more welcoming and humane one. Indigenous artist Sharyn Egan worked with the owners and the Woods Bagot team in order to add more context to place, developing graphic design for a prominent lightbox, as well as a significant woven sculpture that spans a long wall in the Business Lounge.

The artwork reimagines the network of lakes that once dotted Boorloo, now beneath Perth’s urban development, evoking a constellation of memories and histories through a topographical representation crafted from sisal rope and waxed cotton cord. The artworks emphasise the critical role of water bodies in sustaining life and culture
Improving both their own Perth home and an important slice of the city’s historic architecture, Woods Bagot has brought warmth and comfort to the Palace Tower lobby – turning the business lounge and lobby into a vibrant third space for both tower tenants and CBD community.
Woods Bagot
woodsbagot.com
Photography
Jack Lovel









INDESIGN is on instagram
Follow @indesignlive
A searchable and comprehensive guide for specifying leading products and their suppliers
Keep up to date with the latest and greatest from our industry BFF's!

CDK Stone’s Natasha Stengos takes us through its Alexandria Selection Centre, where stone choice becomes a sensory experience – from curated spaces, crafted details and a colour-organised selection floor.

In an industry where design intent is often diluted by value management and procurement pressures, Klaro Industrial Design positions manufacturing as a creative ally – allowing commercial interior designers to deliver unique pieces aligned to the project’s original vision.

Sydney’s newest design concept store, HOW WE LIVE, explores the overlap between home and workplace – with a Surry Hills pop-up from Friday 28th November.

At the Munarra Centre for Regional Excellence on Yorta Yorta Country in Victoria, ARM Architecture and Milliken use PrintWorks™ technology to translate First Nations narratives into a layered, community-led floorscape.

From radical material reuse to office-to-school transformations, these five projects show how circular thinking is reshaping architecture, interiors and community spaces.

Designed by Woods Bagot, the new fit-out of a major resources company transforms 40,000-square-metres across 19 levels into interconnected villages that celebrate Western Australia’s diverse terrain.

In an industry where design intent is often diluted by value management and procurement pressures, Klaro Industrial Design positions manufacturing as a creative ally – allowing commercial interior designers to deliver unique pieces aligned to the project’s original vision.
The internet never sleeps! Here's the stuff you might have missed

Milliken’s ‘Reconciliation Through Design’ initiative is amplifying the voices of Aboriginal and Torres Strait Islander artists, showcasing how cultural collaboration can reshape the design narrative in commercial interiors.

Your main seating can be a stylish centrepiece, not just a functional chair.