Smart Design Studio and Those Architects combine landmark and workplace in Bundarra, a Surry Hills gateway blending old and new.
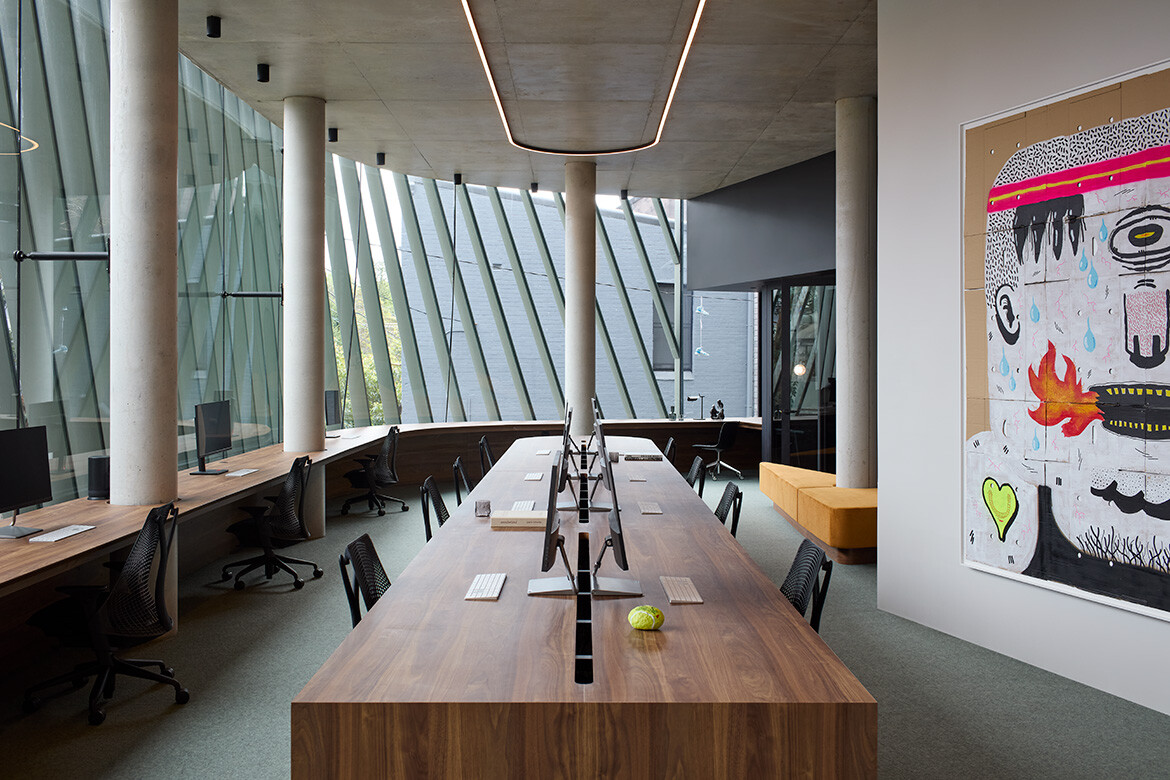
November 4th, 2025
At the bustling corner of South Dowling and Fitzroy Street stands Bundarra, a striking architectural intervention that has transformed a prominent site into Sydney‘s eastern gateway to Surry Hills. Named after the site’s original Victorian terrace, the project seamlessly blends heritage and contemporary in a dialogue between Smart Design Studio‘s exterior architecture and Those Architects‘ interior response.
What began as a speculative commercial development for five separate tenancies evolved into a single-occupant headquarters for leading creative agency Howatson+Company. William Smart, founder of Smart Design Studio, approached the site with a deliberate urban study.
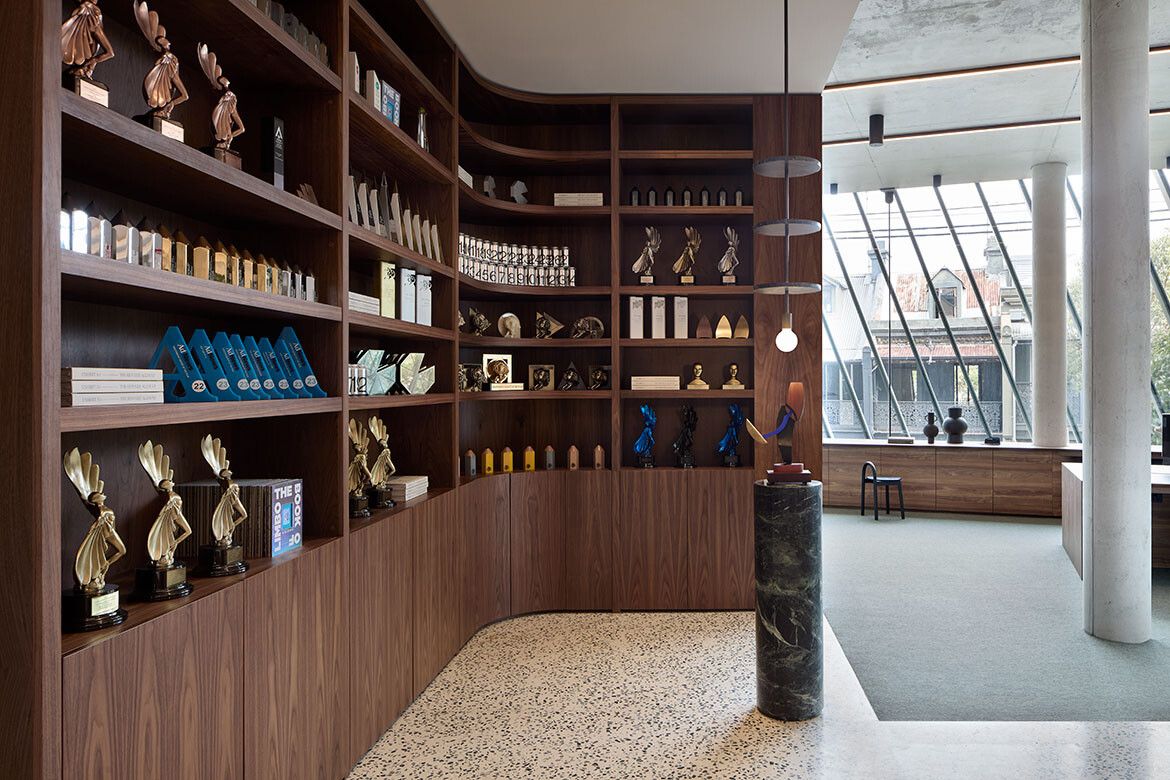
“We identified this as the entrance to Surry Hills. We started to think that perhaps this could be a gateway – how best could we celebrate this? Surry Hills is the creative heartland of Sydney, with key buildings throughout presenting a strong juxtaposition between old and new,” Smart reflects.
The building’s distinctive form responds to its three-sided exposure through angled patinated zinc fins attached to a curtain wall of double curved glass. The effect is sublime; the fins control the amount of sunlight to the office spaces and act as a screen from its exposed urban environment, while allowing an abundance of natural light into the space.

“We wanted to make a corner building that naturally rolls around the site’s truncated shape,” Smart elaborates. “A pill-shaped floorplan was developed with glass as the façade. South-facing solid buildings can look flat, whereas glass lets light in and enlivens.”
The structure’s characteristically cinched waist emerged organically from the design process, its effects optically engaging. “Each section of louver is straight, but when turned on a curve, they create a three-dimensional shape,” Smart adds.
The result is a five-storey landmark that respectfully addresses its prominent context while making an incredible contemporary statement. Placed atop a brick ‘plinth’ base, each floor gradually decreases in vertical height, yet from within the shift is highly nuanced. Views from inside the contemporary form are captivating – from the flow of passing traffic to surrounding rooftops, vast expanses of green parklands and changing skies as one ascends.
Related: Warren and Mahoney’s rethink of Beca’s Auckland HQ
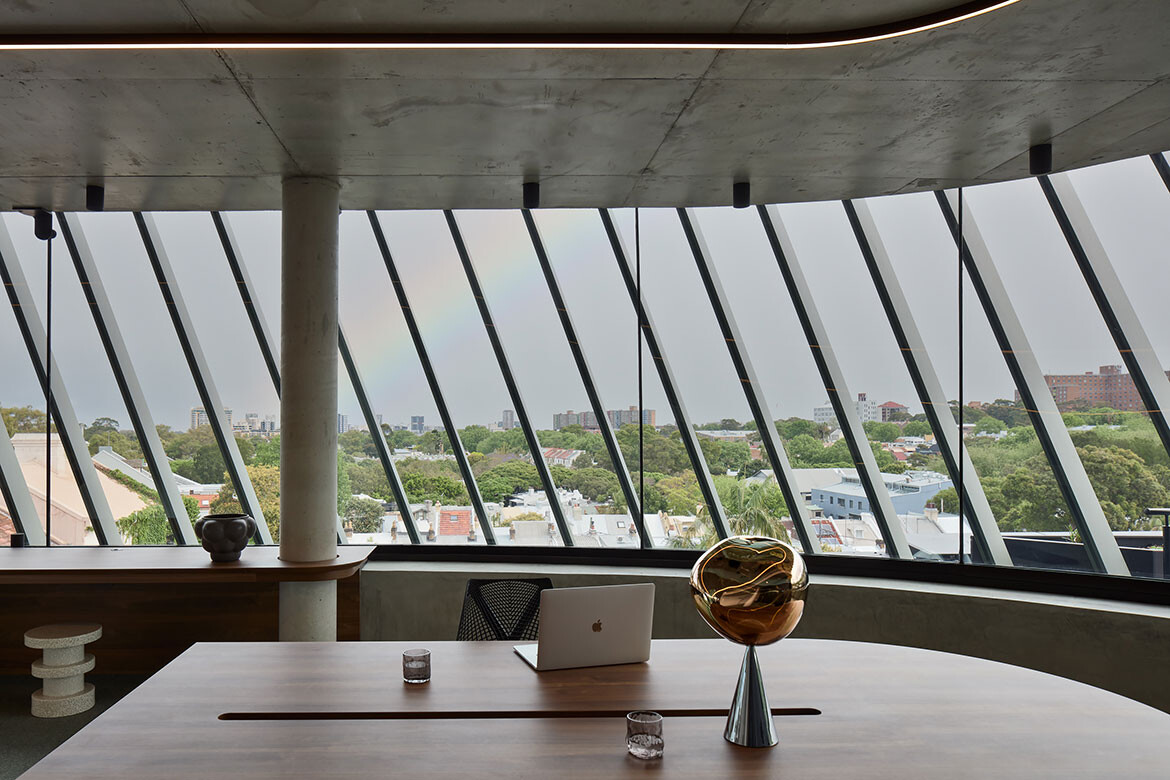
Further, continuous concrete soffits maximise ceiling height and light penetration, while reverse-membraned roofs and high-performance rigid insulation eliminate the need for internal linings. The original three-storey Victorian terrace has been meticulously restored with slate roofing, galvanized steel details and reconstructed verandas based on historical photographic records. The tiered rear addition follows the sloping site, creating thoughtfully landscaped balconies that soften the exterior and encourage outdoor enjoyment.
The architectural envelope created by Smart Design Studio established the framework for Those Architects’ interior response. Ben Mitchell, Those Architects’ co-director, approached the project with a deep respect for the building’s distinctive character. “Early on, we established a collegiate approach and acknowledged the significance of the building. Our interior concept needed to be reflective of the landmark quality while taking a holistic approach to the client’s needs. We have designed a refined, inviting interior that fosters creativity and collaboration and echoes the client’s, Chris Howatson’s, philosophy of ‘care fiercely’,” Mitchell says.
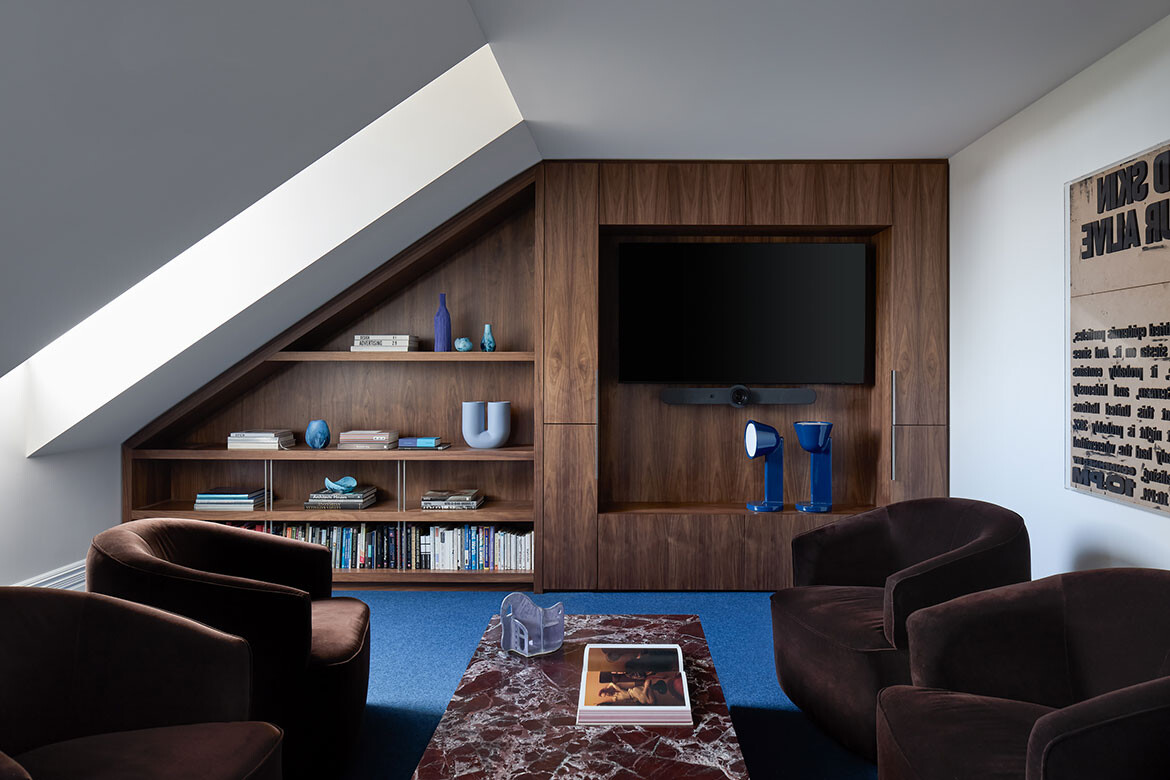
The programmatic layout logically follows the building’s dual architectural expression. Open workspaces occupy four floors of the contemporary addition, capitalising on the abundance of natural light and fostering collaboration and creativity. In turn, the restored terrace contains boardrooms, private meeting rooms and breakout spaces that complement the more traditional architecture and aesthetic.
In the contemporary wing, custom-built furniture includes bespoke shelving and storage cupboards, as well as continuous timber desks with concealed services that create a seamless and flexible environment, responsive to the building’s shape. “The company is teamwork-oriented and wanted connectivity and energy. We spent considerable time configuring desks and workspaces to support this dynamic,” states Mitchell.
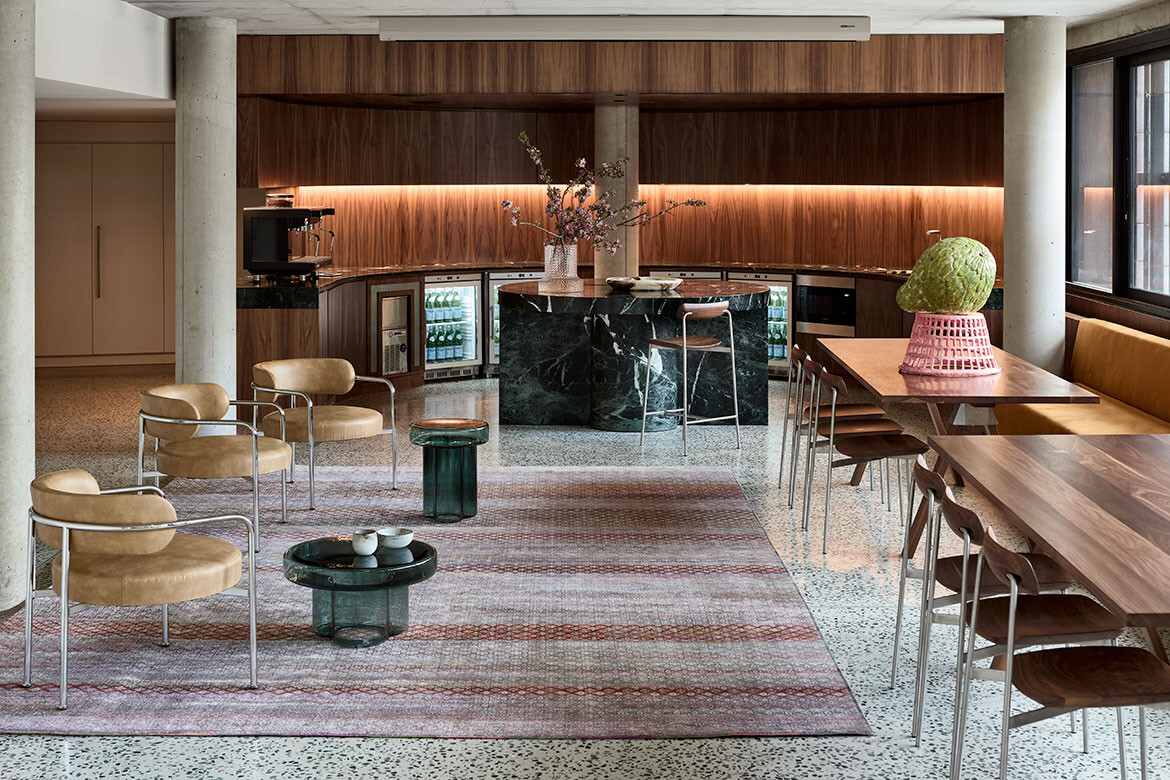
The interior palette deliberately echoes the building’s exterior language. The soft green zinc fins inspired a cohesive colour scheme that unifies the open-plan spaces and communal areas, while bolder hues act as wayfinding devices (Tangerine, Fig and Blueberry for example) in the terrace. Throughout, soft furnishings and textural finishes bring warmth and contrast to the concrete and glass structure. Local designers and artists are prominently featured, with artworks by Bill Henson, Destiny Deacon and Vincent Namatjira.
Additionally, lighting strategies distinguish the building’s dual character. The contemporary wing relies primarily on daylight supplemented by a lozenge-shaped loop of track lighting that follows the floorplate’s profile. In contrast, the terrace features more intimate lighting with sculptural pendants throughout.
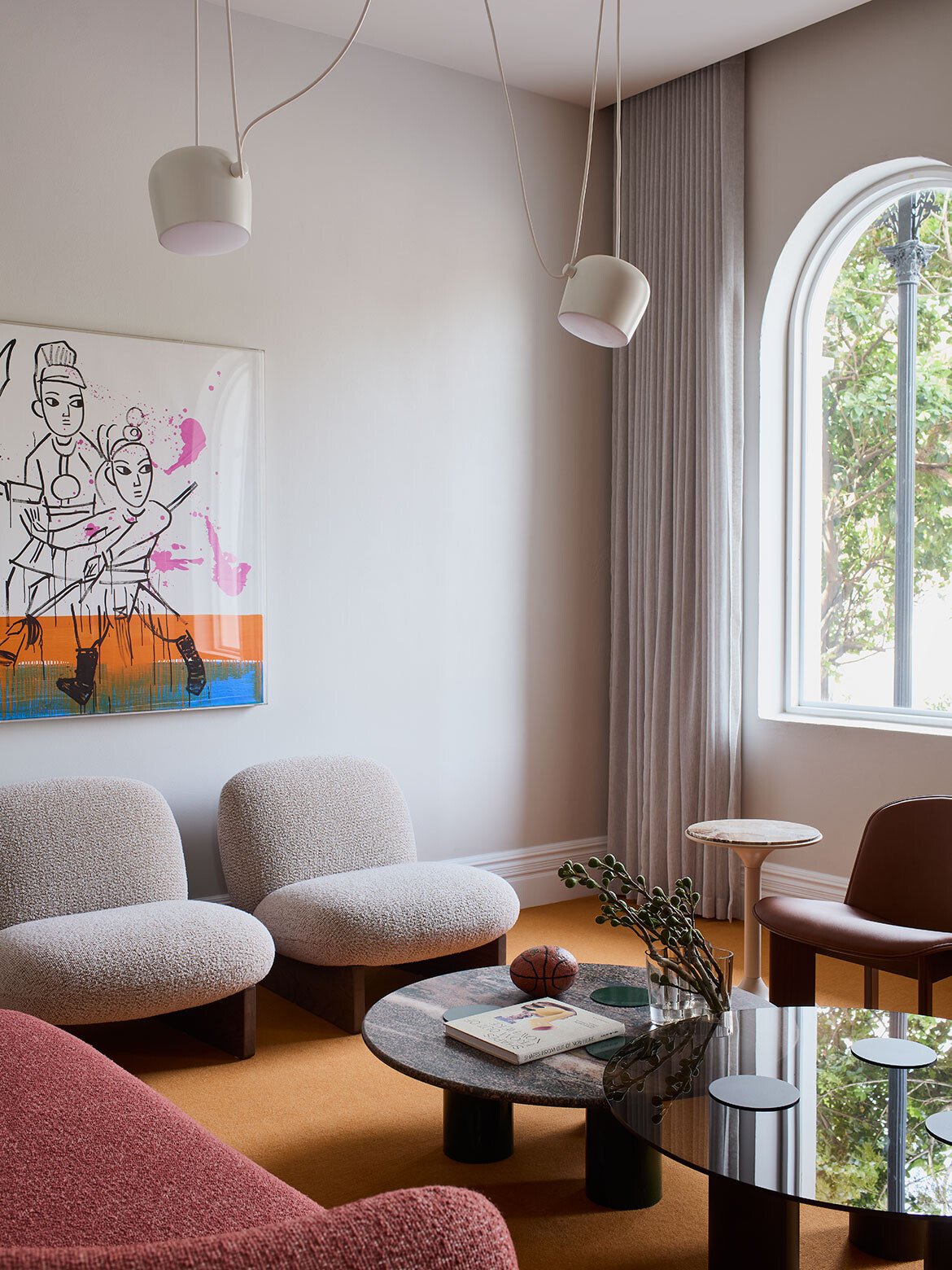
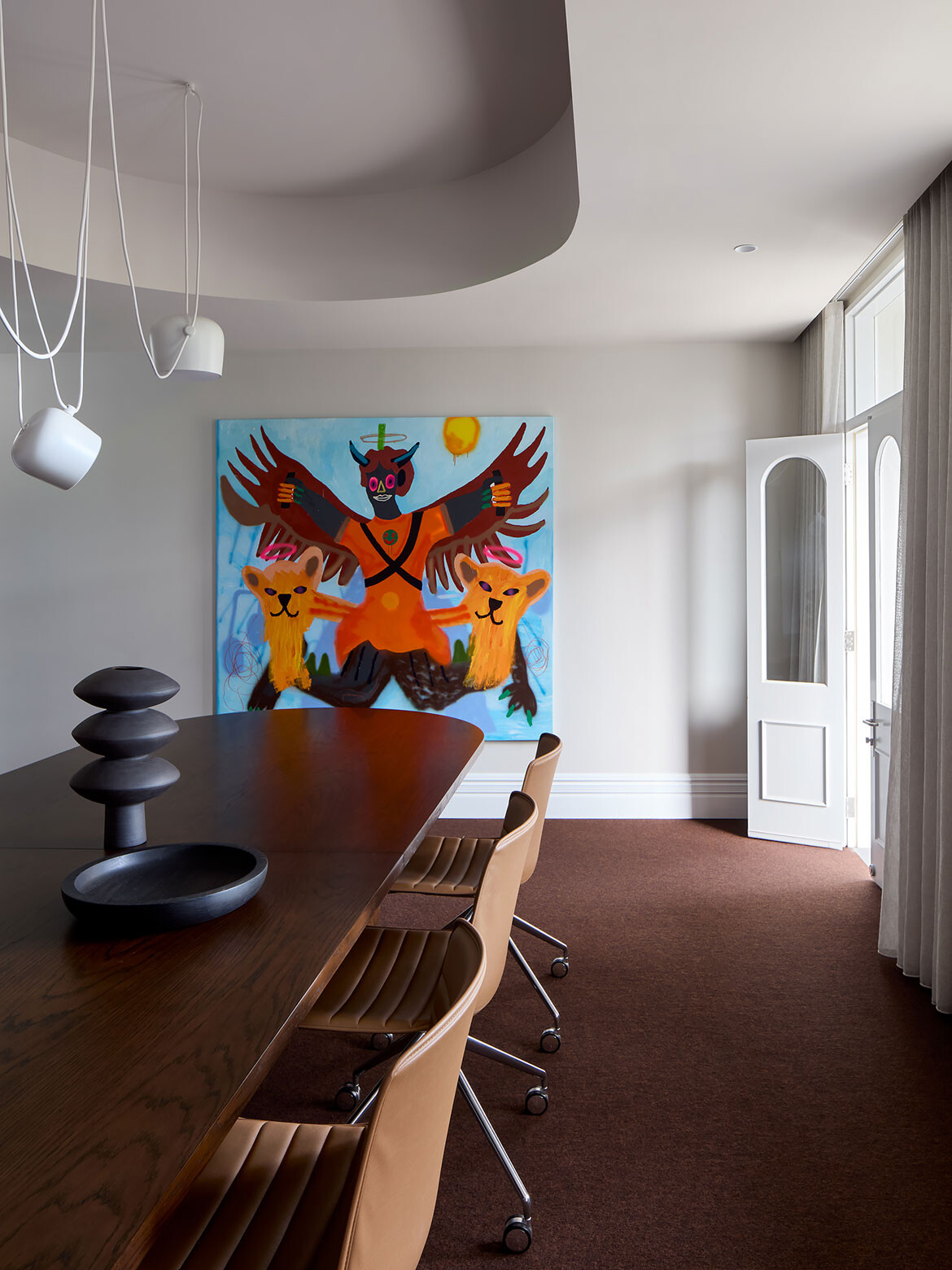
At the heart of the client’s business lies the adaptable basement level space, designed as a communal kitchen. “It has become an important space for the client to host the team, gather and connect,” Mitchell explains. Featuring continuous timber bench seating with textured upholstery along the exterior wall and custom-built tables, the space is cleverly designed to accommodate everything from casual team meals to client entertainment. Digital screens display a video work by the Dutch artist collective SMACK that draws the eye and can be glimpsed by passers-by at night.
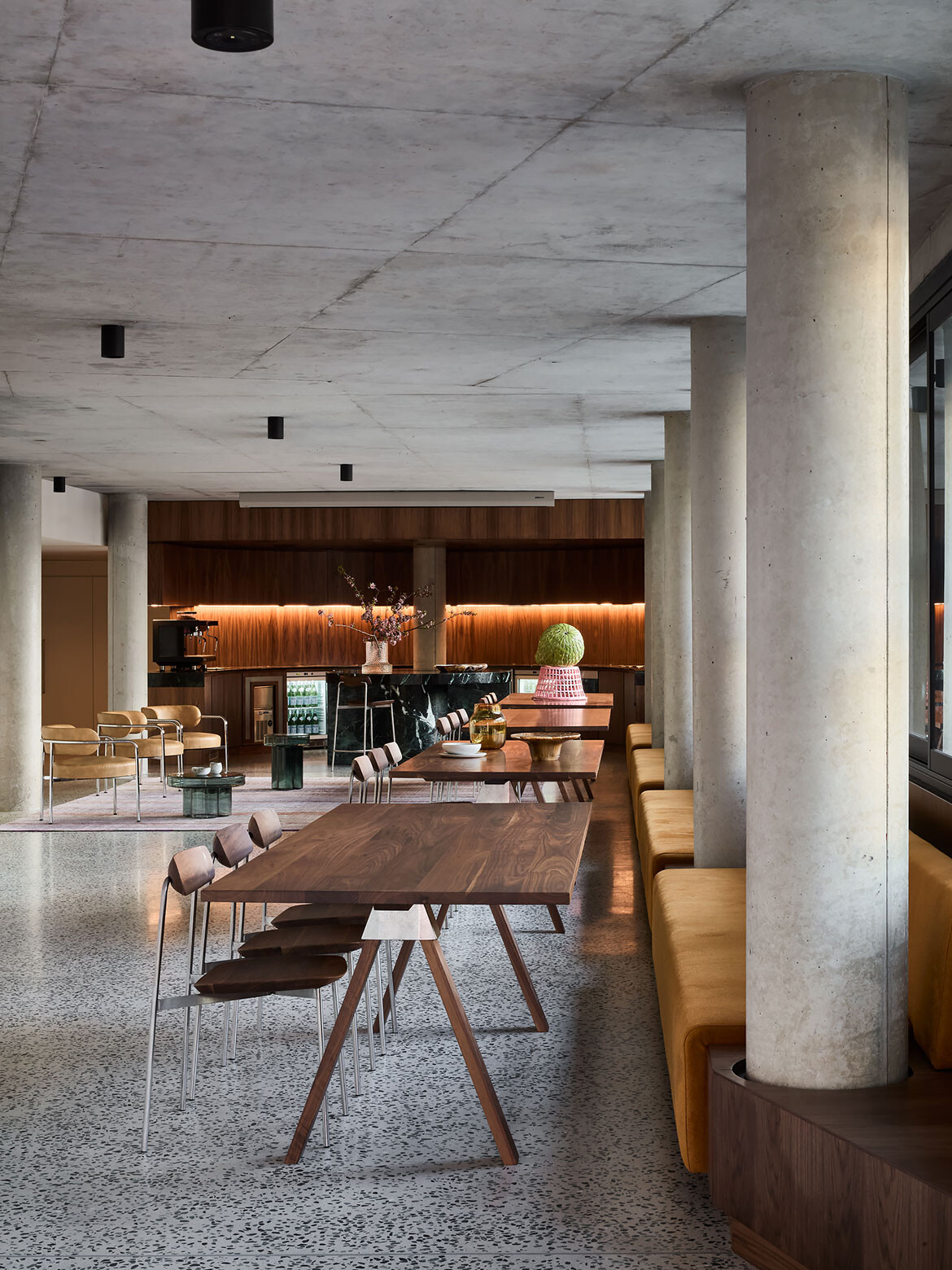
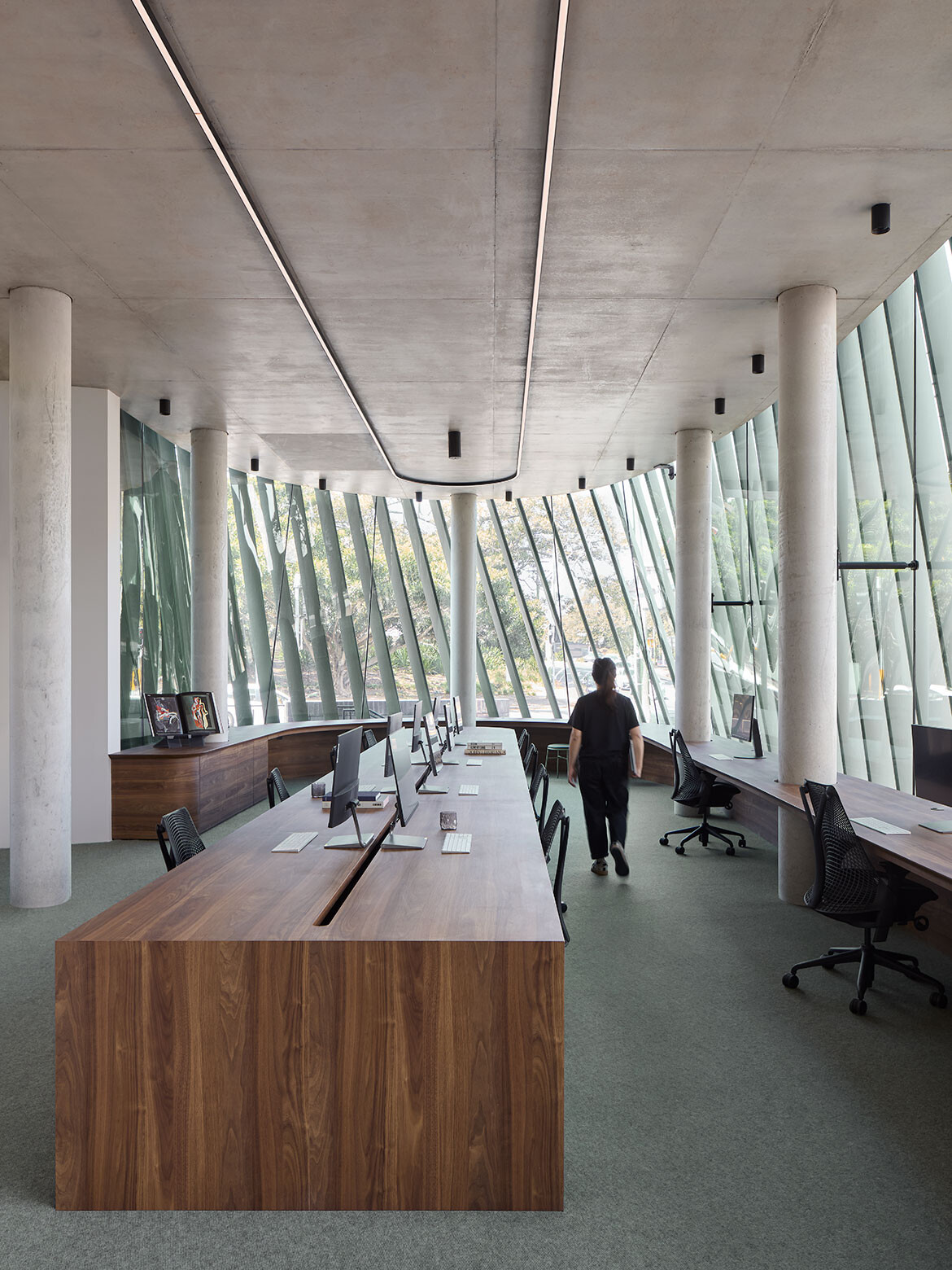
Moreover, the interior design ensures adaptability for future growth. “Everything is flexible and custom designed. The interior feels spacious but lively and can accommodate more staff in future,” Mitchell posits. This combination of immediate functionality and long-term flexibility reflects the thoughtful approach that characterises the entire project. Sustainability was a priority, with rooftop solar panels and all products being green-certified, including carpets made from angora goat hair dyed with natural pigments.
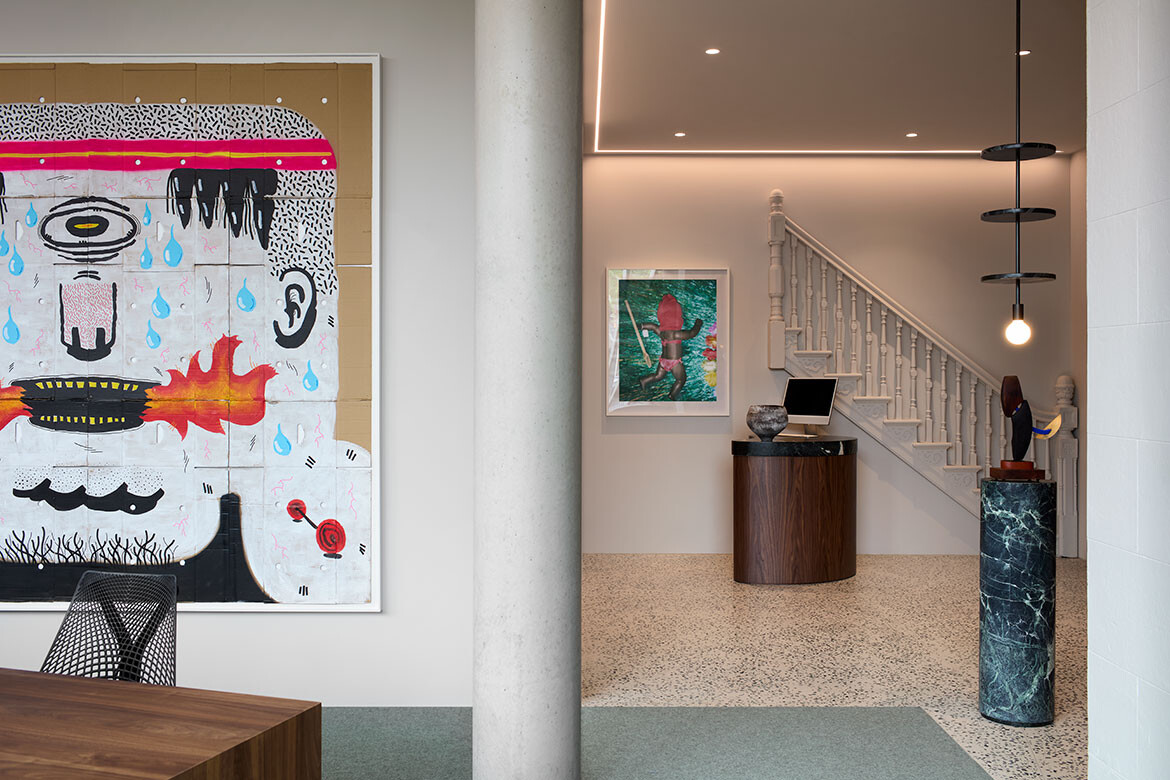
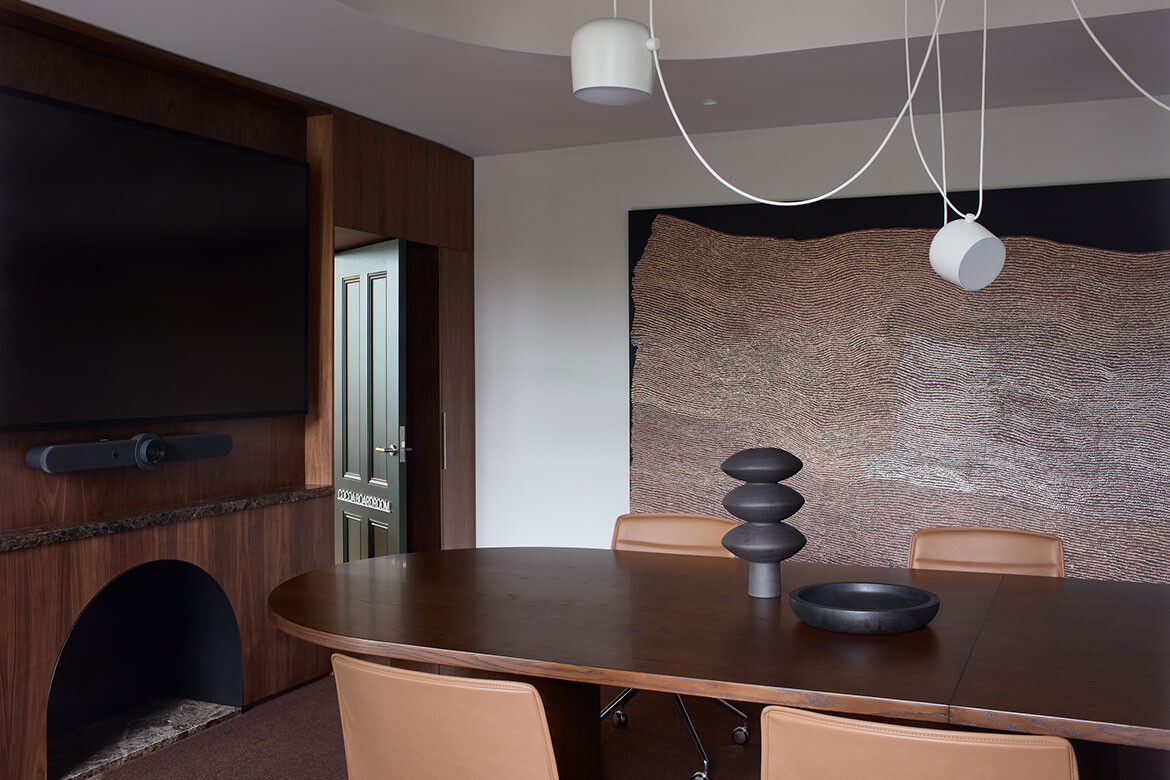
The clients are thrilled with the final result. “What has been delightful is the feedback from people who love the building. However, no one is more passionate than the owners, which is really rewarding,” Smart says. The success of Bundarra stems largely from the two architects’ remarkable vision and respectful collaboration.
“A strong dialogue was essential for the project to come together in a way everyone was proud of,” Mitchell states, with Smart agreeing that “Those Architects really leaned into what the architecture was about, which we appreciated.” The result is a building that effectively functions as both a landmark and a commercial workplace, a restoration and an innovation. As Smart concludes: “Jean Nouvel once said, if you want to stand out, don’t do the same as everyone else, do something different.” Bundarra has achieved this perfectly.
Smart Design Studio
smartdesignstudio.com
Those Architects
thosearchitects.com.au
Photography
Romello Pereira
Luc Remond
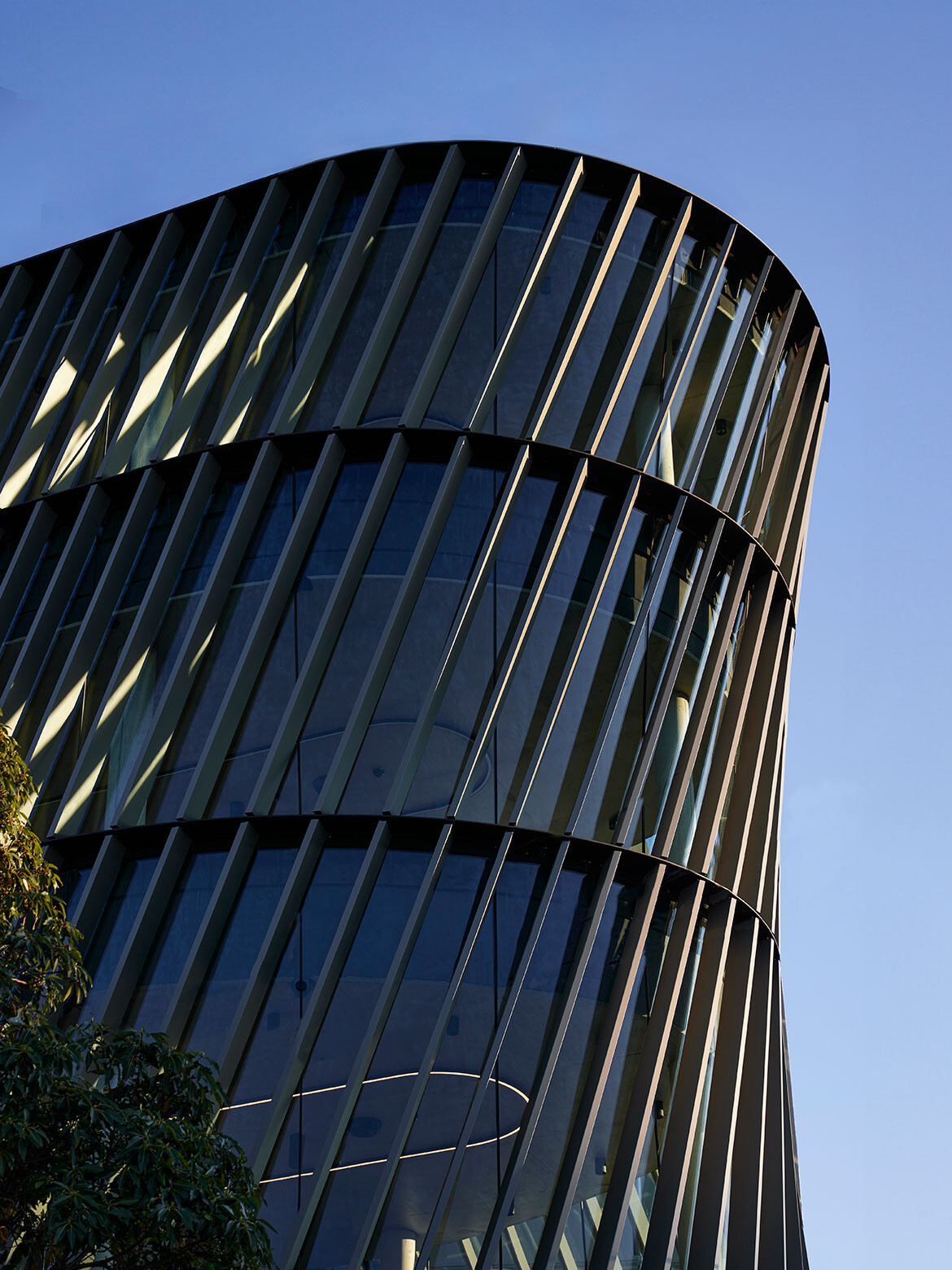
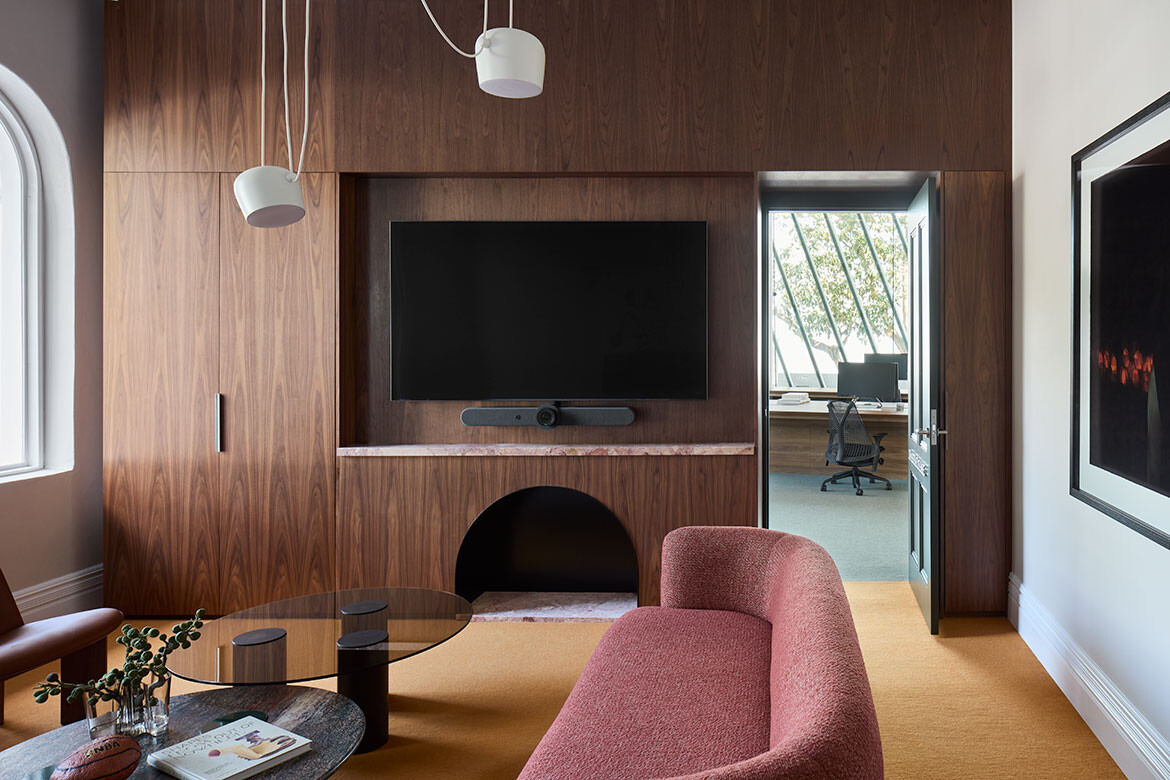
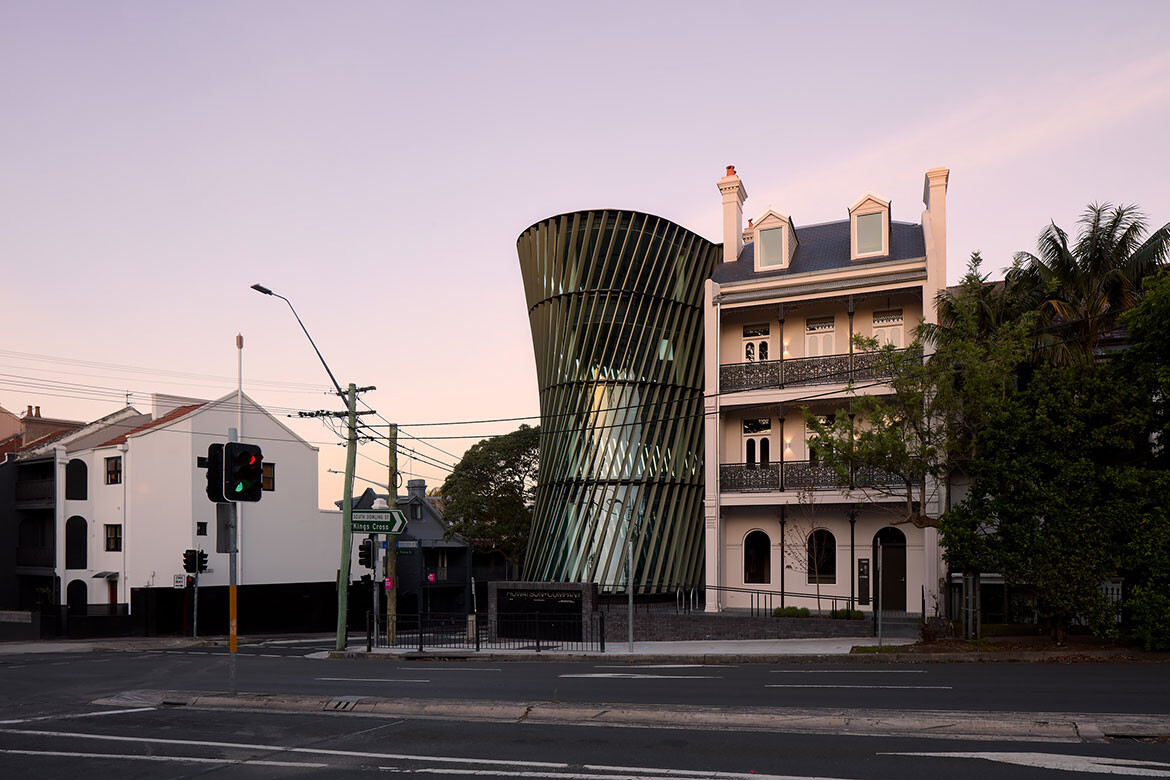
INDESIGN is on instagram
Follow @indesignlive
A searchable and comprehensive guide for specifying leading products and their suppliers
Keep up to date with the latest and greatest from our industry BFF's!

Merging two hotel identities in one landmark development, Hotel Indigo and Holiday Inn Little Collins capture the spirit of Melbourne through Buchan’s narrative-driven design – elevated by GROHE’s signature craftsmanship.

In a tightly held heritage pocket of Woollahra, a reworked Neo-Georgian house reveals the power of restraint. Designed by Tobias Partners, this compact home demonstrates how a reduced material palette, thoughtful appliance selection and enduring craftsmanship can create a space designed for generations to come.

In an industry where design intent is often diluted by value management and procurement pressures, Klaro Industrial Design positions manufacturing as a creative ally – allowing commercial interior designers to deliver unique pieces aligned to the project’s original vision.
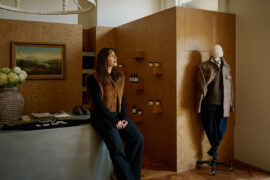
After eight years at Cera Stribley, Jessica Ellis launches her own studio, bringing a refined, hands-on approach to residential, hospitality and lifestyle interiors, beginning with the quietly confident Brotherwolf flagship in South Melbourne.
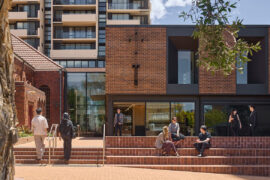
Architectus reimagines ageing in place with Australia’s tallest retirement community, combining housing, care and community in Sydney.
The internet never sleeps! Here's the stuff you might have missed
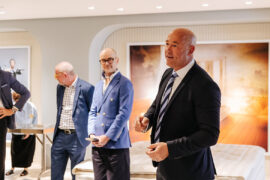
Jasper Sundh of Hästens shares insights on global growth, wellness-led design and expanding the premium sleep brand in Australia.
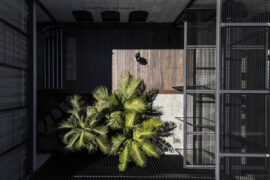
In their first major commercial project to date, Woodward Architects brings a bespoke sense of craft and material authenticity to this wellness destination in Balgowlah.