Warren and Mahoney’s design for Beca’s Auckland headquarters turns the mechanics of engineering into poetry, rethinking how workplace design can reveal its own systems.
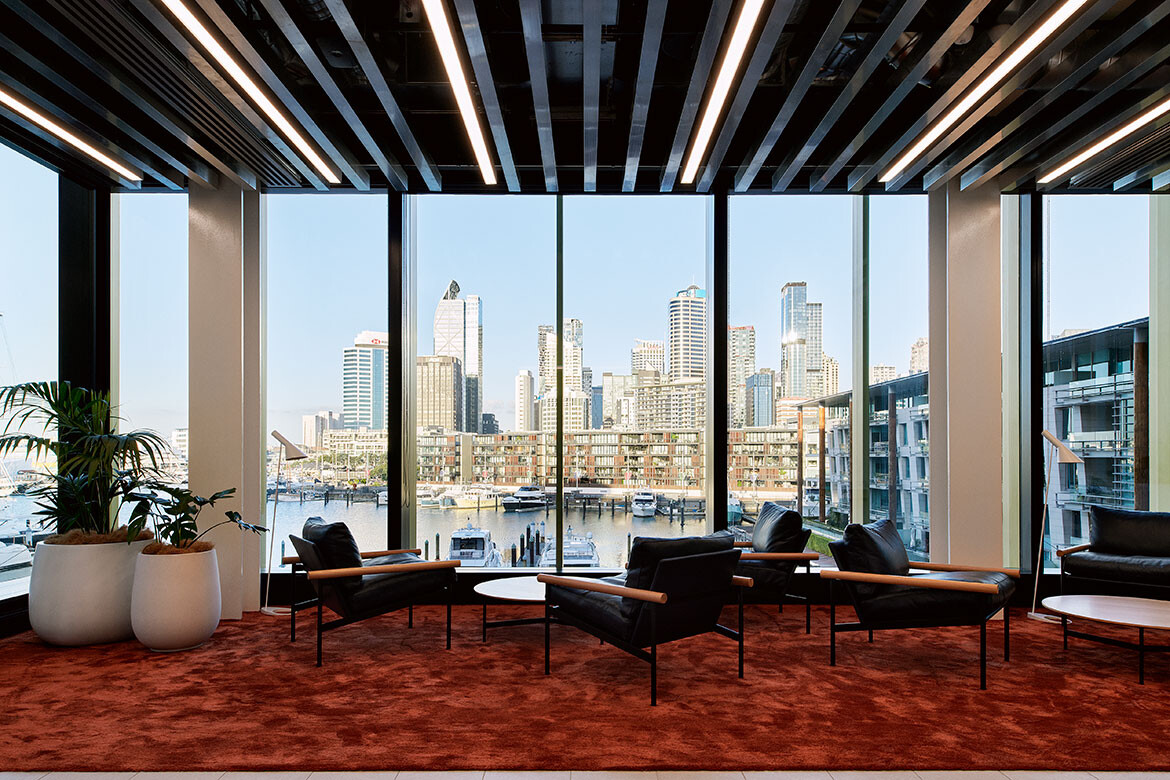
October 31st, 2025
There’s something delightfully subversive about turning cable trays into design features. At Beca’s new Auckland headquarters, Warren and Mahoney has done precisely that – and it’s just the beginning of a 14,000-square-metre experiment in making engineering culture visible, tangible and unexpectedly beautiful.
The workplace, Te Paeroa o te Kawau, houses 1,400 Beca employees across three interconnected buildings in Wynyard Quarter. But the numbers that really matter are these: a 43 per cent reduction in upfront carbon emissions for the Beca fit-out, 265 tonnes of CO₂ saved through furniture reuse alone and three staircases – two constructed entirely from timber and one combining a steel frame with timber cladding – that have become teaching tools for the next generation of engineers.
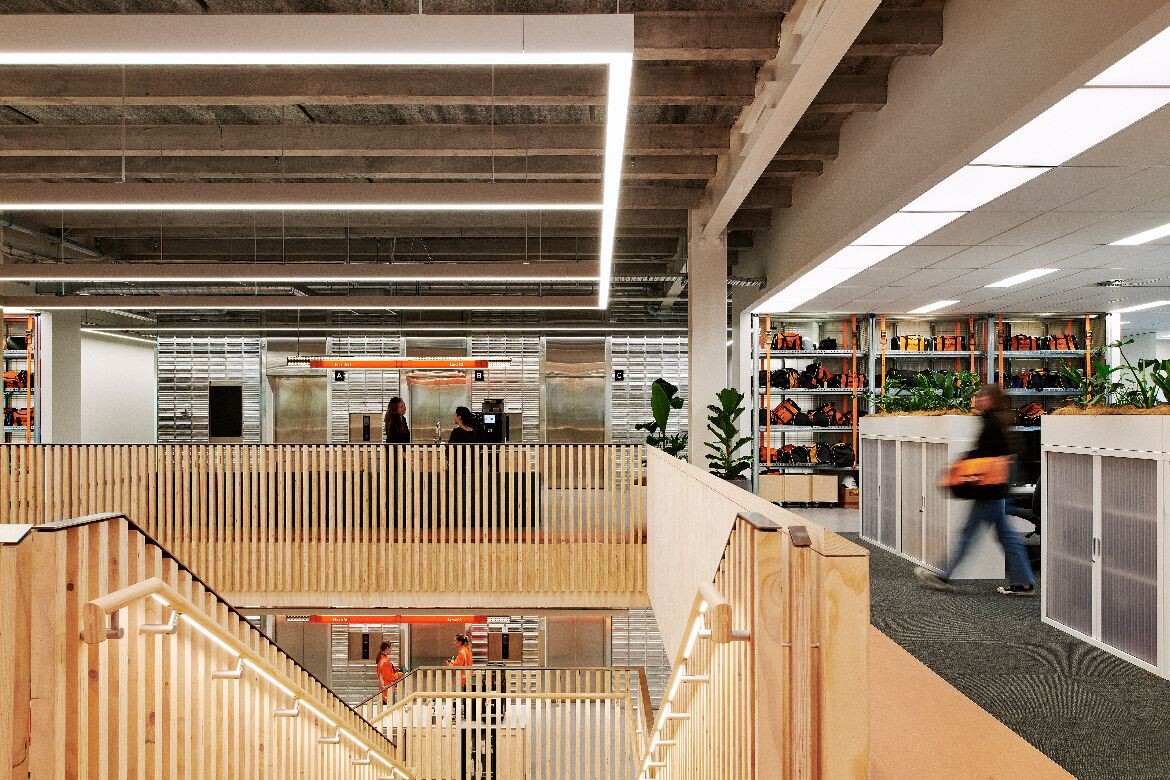
“We came up with five guiding principles through our workplace strategy sessions,” explains Kate Henderson, WAM Associate Principal and project lead. “What became evident was that Beca is very multidisciplinary – lots of different specialties, unique focused aspects. The moments of interaction between these groups create sparks of innovation. The design idea, “the Moment Generator,” was the landing of all those conversations.”
It’s a concept that could have remained abstract, but Warren and Mahoney made it tangible. Those three staircases – two of which are New Zealand’s first to combine CLT, glulam and LVL – aren’t just for circulation; they’re manifestos in engineered timber.
Related: Baker Bleu’s refined industrial space by IF Architecture
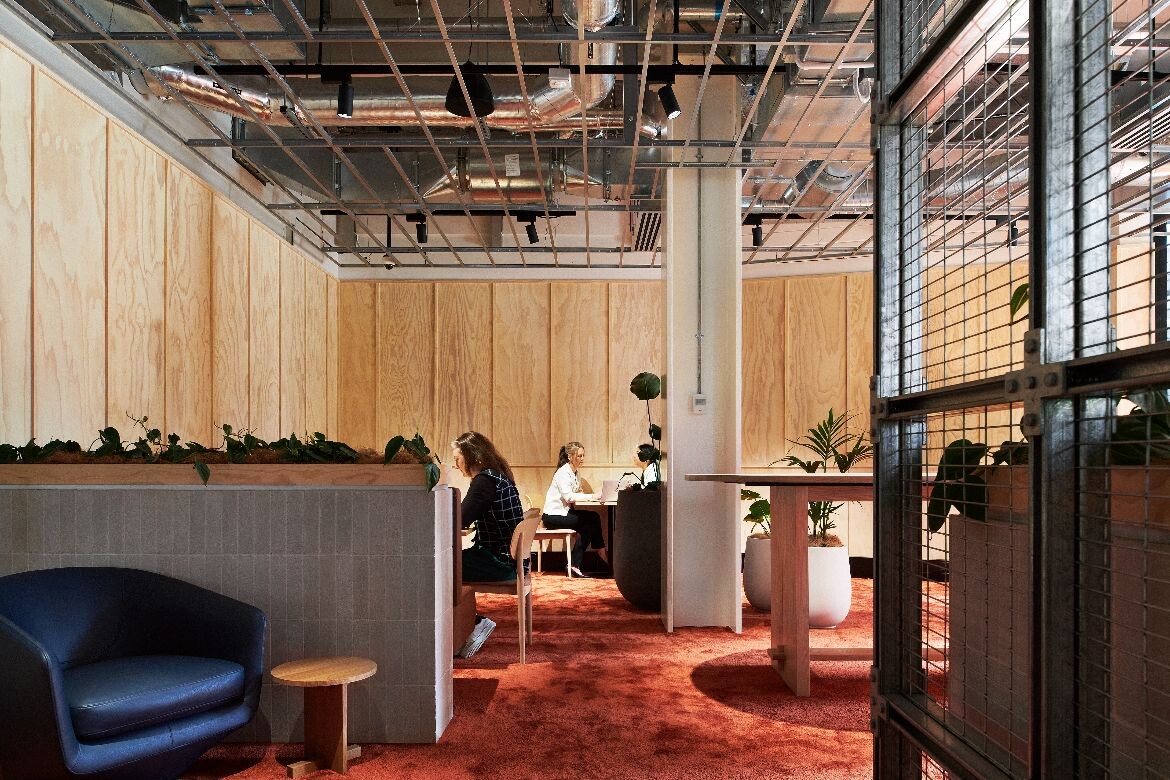
“It was a pretty gutsy move,” Henderson admits. “We said we aren’t going to use steel. This is only going to be timber. We’re going to use almost all types of structural timber known to New Zealand.” The Beca structural team became co-designers, not consultants. “We basically became one team. The stair became a way to demonstrate expertise, skills, learning.”
Scott Compton, WAM’s Group Head of Interior Design, pushes the point further: “Our job is to convert ideas into tangible elements. Not everyone likes to look at a cable tray on its side profile. But actually, in its eccentric way, it’s beautiful.”
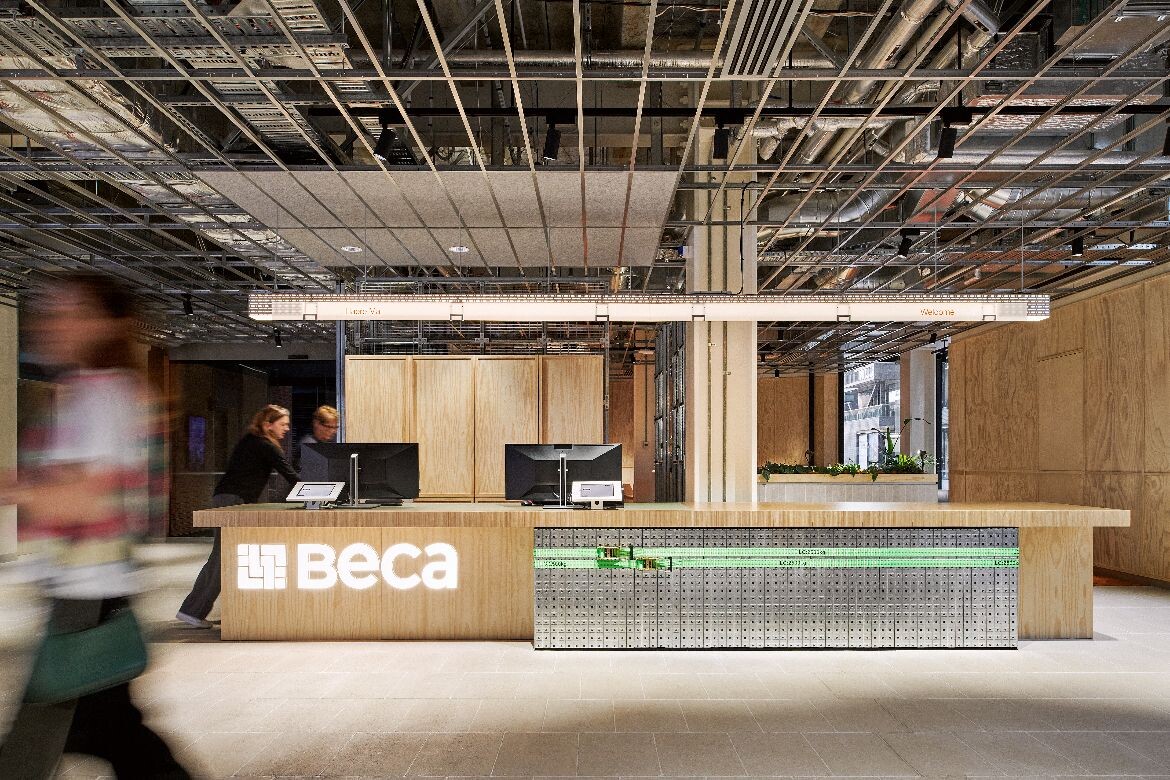
This embrace of engineering aesthetics extends throughout. Safety gear becomes colour palette; cable trays stagger across the reception counter; custom shelving units reference industrial detailing and are “uniquely Beca – you can’t find it anywhere else,” as the team notes. Even recycled fishing nets find their way into the material palette.
The behavioural transformation required serious groundwork. Chloe Stewart-Tyson, Beca’s Director of Workplace Assets & Experience, orchestrated a two-year preparation: “We literally set up workstation areas that would mimic what we were going into. We cycled teams through – we’ve got 1,400 people in Auckland.”
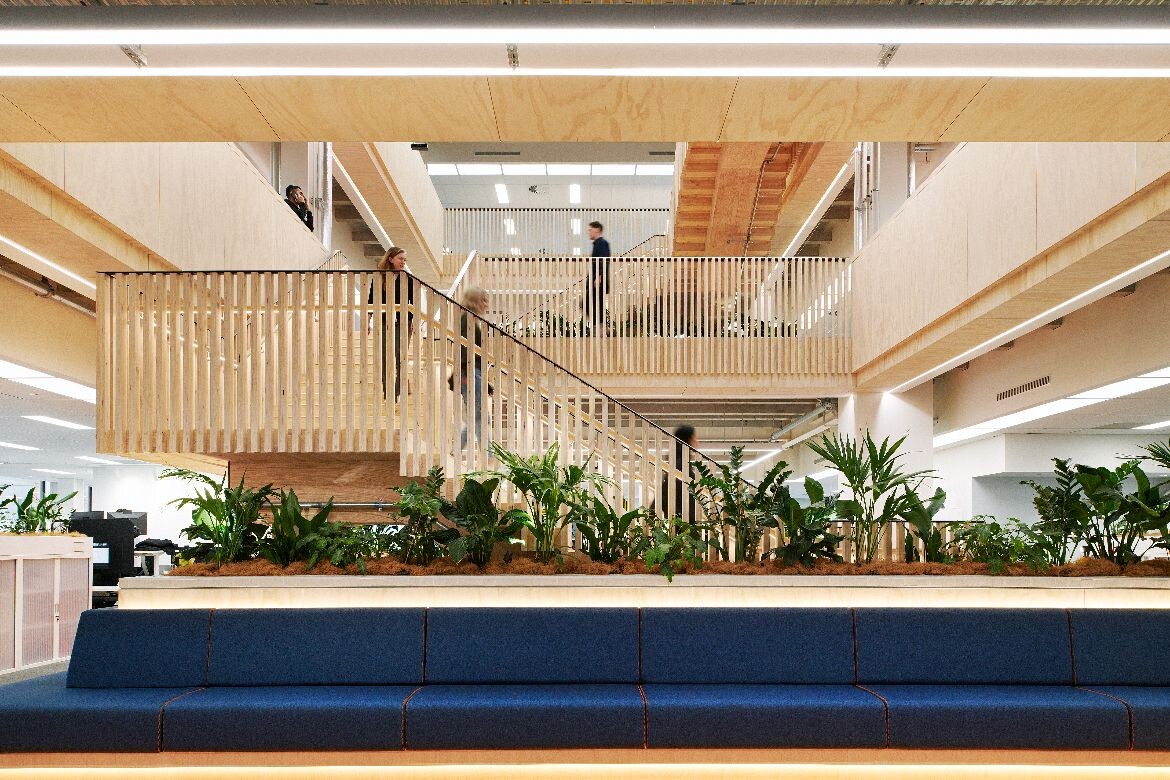
The shift from individual desks to flexible booking could have been catastrophic. Instead? “Everything worked from day one. It’s quite rare to have that.”
Elsewhere, the two-storey Heart Space claims prime position at the building’s front, with harbour views democratically available to all. “The power is in the people of Beca,” Henderson states simply. It’s social connection meeting business connection – a space for all, where, as Stewart-Tyson notes, they’ve finally achieved “a dedicated prayer room and a parents’ room that’s second to none.”
The sustainability metrics are also impressive: timber stairs saving 42 tonnes of carbon, timber studs over steel saving another 56 tonnes. All radiata pine, all New Zealand-sourced. The project targets Platinum WELL Certification, 6 Green Star and 5-Star NABERSNZ ratings.
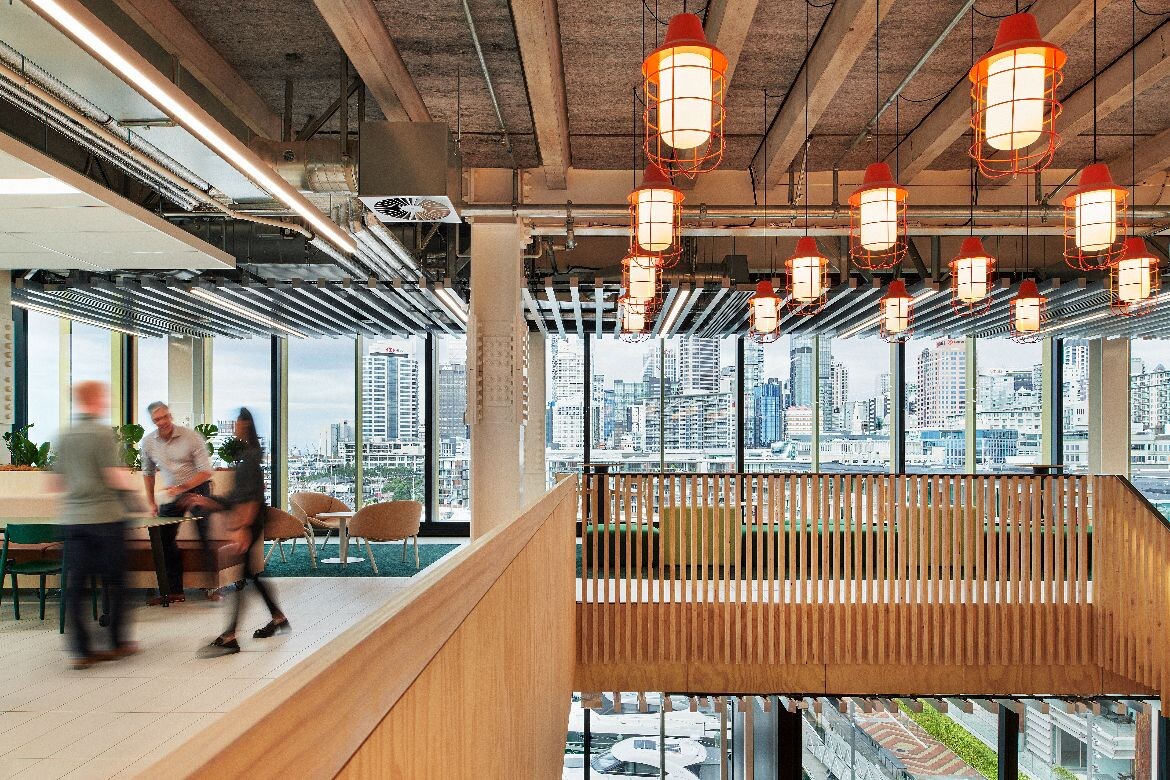
Perhaps Compton captures it best when discussing the design process: “We are not creating a product for us. We are creating a Beca product. Chloe hears from the user audience that it actually feels like a Beca-designed product.”
Three buildings that were “very siloed” in their previous iteration now cohere as one whole. Warren and Mahoney didn’t try to pretend they weren’t three buildings – each maintains its personality whilst contributing to the whole and their eccentricities are celebrated.
“Authentic, approachable, humble,” the team summarises. In an industry often obsessed with glossy corporate facades, Beca’s headquarters stand as proof that exposing the bones can be far more powerful than hiding them.
Warren and Mahoney
wam.studio
Beca
beca.com
Photography
Nicole England
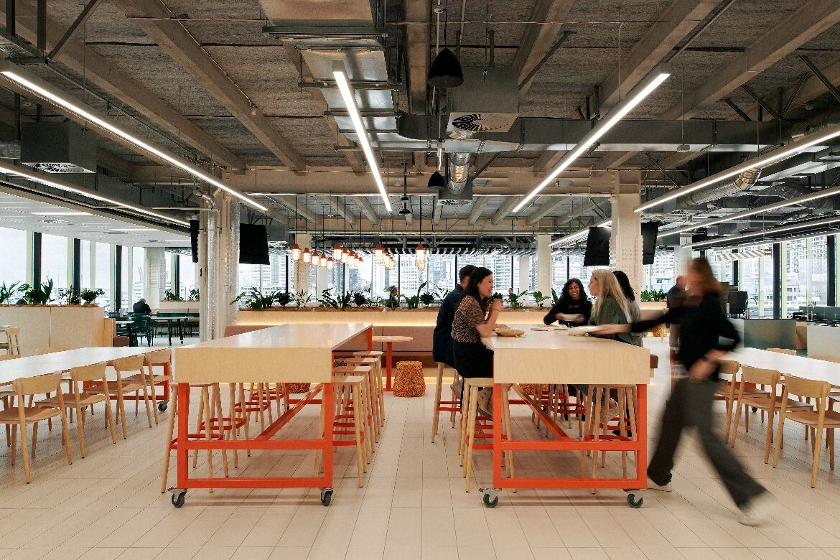
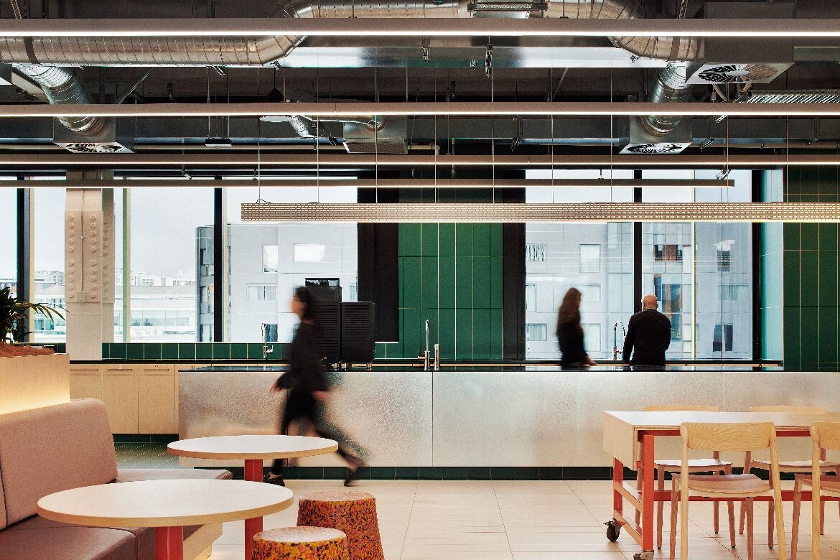
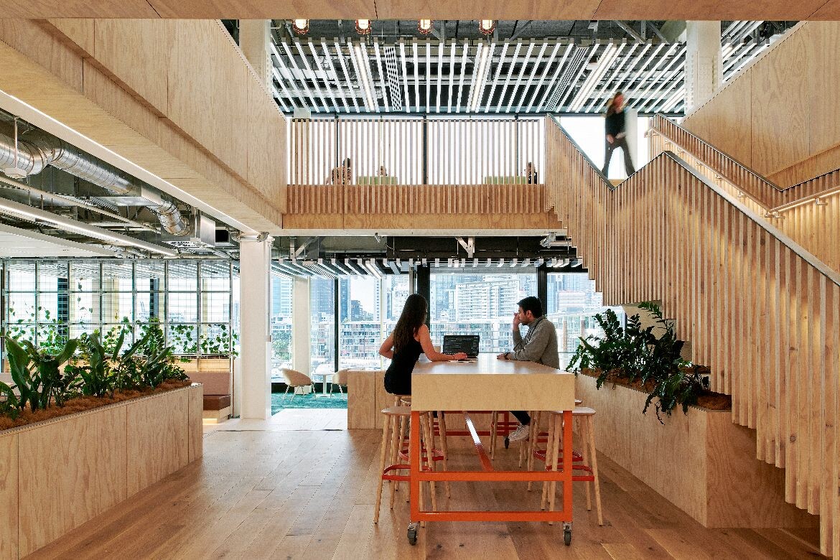
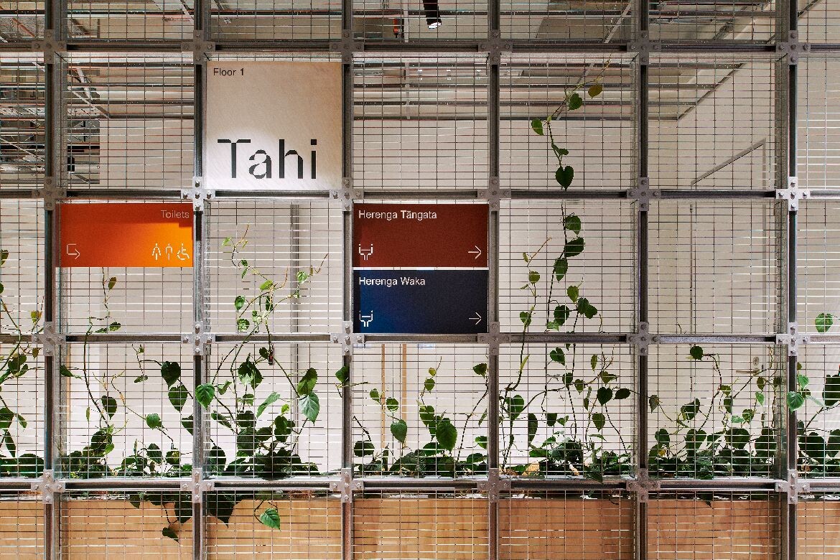
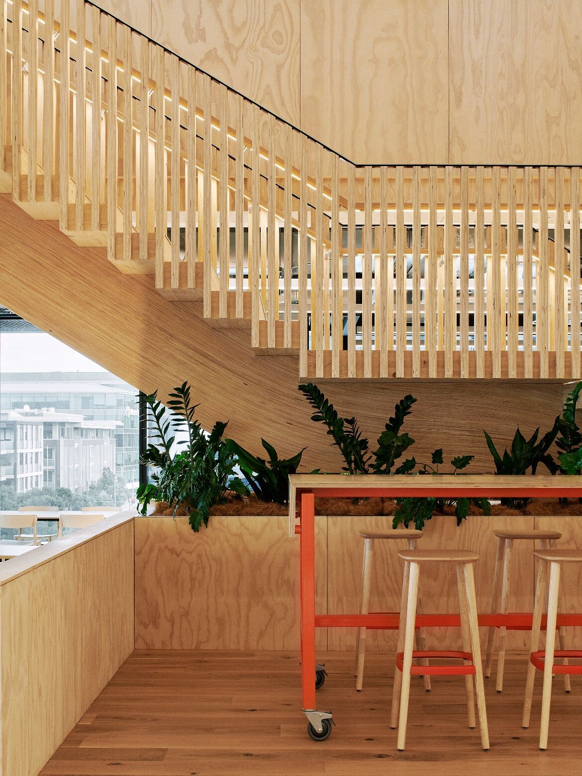
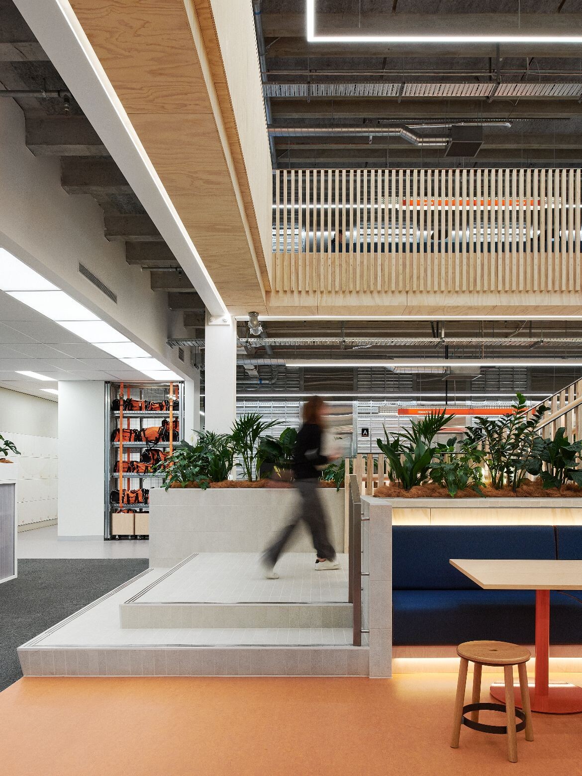
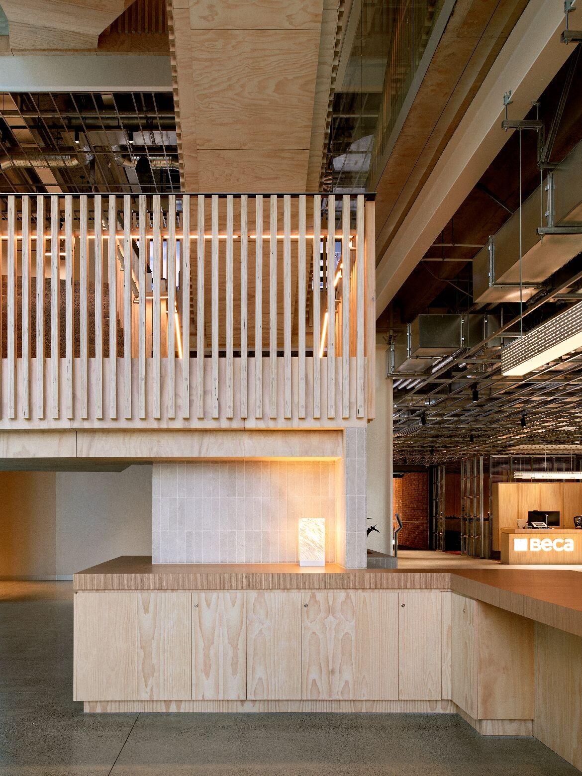
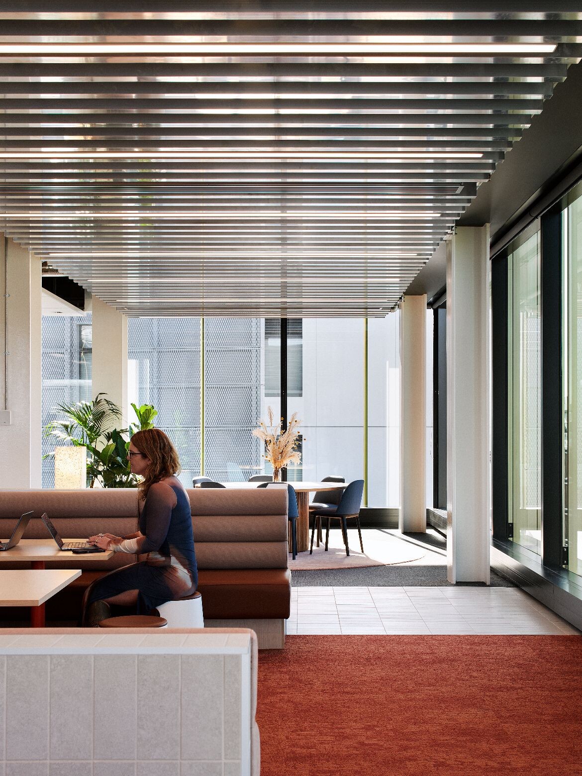
INDESIGN is on instagram
Follow @indesignlive
A searchable and comprehensive guide for specifying leading products and their suppliers
Keep up to date with the latest and greatest from our industry BFF's!

From the spark of an idea on the page to the launch of new pieces in a showroom is a journey every aspiring industrial and furnishing designer imagines making.

In an industry where design intent is often diluted by value management and procurement pressures, Klaro Industrial Design positions manufacturing as a creative ally – allowing commercial interior designers to deliver unique pieces aligned to the project’s original vision.

From radical material reuse to office-to-school transformations, these five projects show how circular thinking is reshaping architecture, interiors and community spaces.
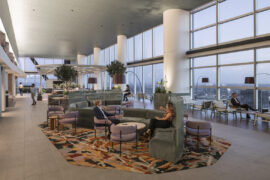
Designed by Woods Bagot, the new fit-out of a major resources company transforms 40,000-square-metres across 19 levels into interconnected villages that celebrate Western Australia’s diverse terrain.

In an industry where design intent is often diluted by value management and procurement pressures, Klaro Industrial Design positions manufacturing as a creative ally – allowing commercial interior designers to deliver unique pieces aligned to the project’s original vision.
The internet never sleeps! Here's the stuff you might have missed
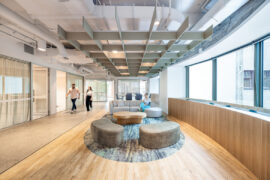
Milliken’s ‘Reconciliation Through Design’ initiative is amplifying the voices of Aboriginal and Torres Strait Islander artists, showcasing how cultural collaboration can reshape the design narrative in commercial interiors.
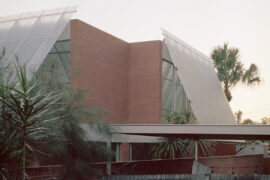
With 26 shortlisted homes, a 13-member jury and four standout winners, the 2025 Habitus House of the Year program wrapped up last night in Sydney with Winnings.