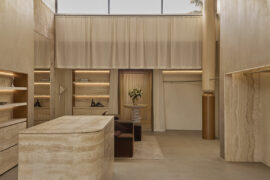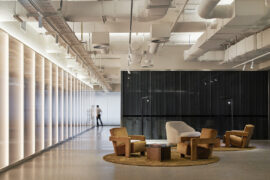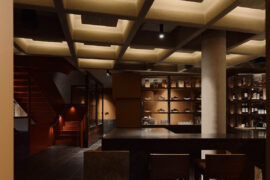Carr’s largest residential project to date integrates concrete, steel mesh and landscape across 122 apartments in Melbourne’s Brunswick.

October 24th, 2025
Drawing from Brunswick’s industrial heritage, Carr has completed an eight-level residential development that responds to the suburb’s evolving urban character. Brunswick Yard, located at 8 Ballarat Street, marks the studio’s largest completed residential project and demonstrates its integrated approach to architecture, interiors and landscape.
The 122-apartment development addresses a street historically defined by large-scale warehousing. “Part of the design process involved creating an architectural response that introduces a finer-grain residential character,” the studio notes. The building’s long street frontage is articulated as a series of smaller modules, presenting a sequence of four-storey townhouses to soften the overall scale.

Two laneways punctuate the street edge, allowing improved amenity and enabling cross-ventilation through dual-aspect apartments. The project is arranged around a central courtyard that establishes a connection point for residents. To mitigate the perceived scale of the eight-storey form, the fourth level is expressed as a recessed interstitial floor, creating a distinct podium.
The recessed floor and increased upper-level setbacks allow for higher ceilings, with several apartments featuring 3.5-metre ceiling heights and exposed concrete soffits. The project is defined by its use of concrete and steel mesh, a material palette that reinterprets Brunswick’s industrial character.

“The use of a singular material was critical on this project. It was chosen not just because of its relevance to Brunswick, but also for the atmospheric quality it expresses,” says Director Richard Beel. “Despite being a monolithic building with a heavy material, the way the façade has been broken down in its form and softened by planting, it also shows a lightness through its raw and natural properties.”
Steel mesh serves multiple purposes throughout the project, functioning as balustrading, screening and a support structure for planting. Originally explored in earlier projects to control sightlines and comply with overlooking standards, the mesh is applied here at a larger scale, enabling vines to climb and soften the architectural form over time.
Related: Carr expands Brisbane leadership


The landscape design integrates private outdoor areas, garden beds, pathways, canopy trees and a large central lawn that captures northern light. Handcrafted timber doors at ground level introduce material relief, adding warmth to the concrete exterior.
With Carr overseeing both architecture and interiors across all apartments, the project achieves continuity between exterior and interior. The clean lines and simple forms that define the façade extend into the interiors, creating a consistent design language across the development’s diverse range of apartment types.

Completed in 2024, Brunswick Yard applies Carr’s design approach to Brunswick’s industrial context, contributing to the area’s shift toward medium and high-density residential development.
Carr
carr.net.au
Photography
Tom Ross



INDESIGN is on instagram
Follow @indesignlive
A searchable and comprehensive guide for specifying leading products and their suppliers
Keep up to date with the latest and greatest from our industry BFF's!

At the Munarra Centre for Regional Excellence on Yorta Yorta Country in Victoria, ARM Architecture and Milliken use PrintWorks™ technology to translate First Nations narratives into a layered, community-led floorscape.

From the spark of an idea on the page to the launch of new pieces in a showroom is a journey every aspiring industrial and furnishing designer imagines making.

Merging two hotel identities in one landmark development, Hotel Indigo and Holiday Inn Little Collins capture the spirit of Melbourne through Buchan’s narrative-driven design – elevated by GROHE’s signature craftsmanship.

At Dissh Armadale, Brahman Perera channels a retail renaissance, with a richly layered interior that balances feminine softness and urban edge.

Designed by Foolscap, the debut Melbourne store for Song for the Mute translates sound and rhythm into an immersive retail experience that feels closer to a listening room than a shopfront.
The internet never sleeps! Here's the stuff you might have missed

CBRE’s new Sydney workplace elevates the working life and celebrates design that is all style and sophistication.

J.AR OFFICE’s Norté in Mermaid Beach wins Best Restaurant Design 2025 for its moody, modernist take on coastal dining.