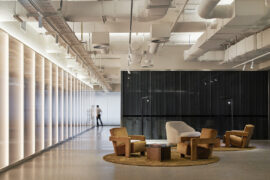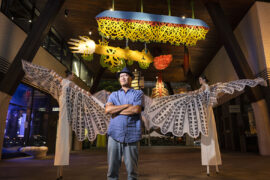Fluid and flowing, Cocoon is a school that, through its architectural form, enhances the day-to-day rituals of learning and elevates the experience for the very young.

December 23rd, 2024
Challenging the norm for educational architecture and design, andblack design studio has created a pre-primary extension for Bloomingdale International School that is fluid and organic and certainly singular in the landscape.
Located in the city of Vijayawada in Andhra Pradesh, India, this contemporary structure – named Cocoon – exemplifies the ideals of the school where the unconventional is embraced as core to the values of the educators.

The pre-school occupies a 372-square-metre (4000-square-feet) area within the education campus and is adjacent to an existing school building. Connecting the two buildings is a sunken courtyard formed to reflect the topography of the sloping site. The new structure caters for some 100 pre-schoolers and the design provides a new and spacious home that is flexible and adaptable for teaching and learning.
Creating a progressive design for the extension to Bloomingdale International School, Principals, andblack design studio and leads on the project, Jwalant Mahadevwala and Kanika Mahadevawala, have cast aside the idea of separate box-like classrooms and conceived a design where spaces are fluid and interconnected for free movement and better interaction.

The design seamlessly merges spaces for playing and learning with the courtyard as a playground, classroom, amphitheatre or even a pool, as requirement dictates. Full-height, glazed panels replace solid walls and bring the natural light and the outside in. Skylights have been included and again these provide light and connection to the sky above.
The colour palette of Cocoon is minimal and is taken from the materiality of the building. Usually, bright colours are included in the interiors of schools for younger children to encourage visual stimulation; however, with Cocoon, the architecture provides the experiential that can inspire the imagination.

The architect’s idea is that the building, instead of being a part of the landscape, should be a form of the landscape in itself. This is evident from the curves and undulations of the roof that are designed to resemble rolling hills or a wave. Viewed from a distance there are glimpses of the landscape around and beyond, so that the structure becomes a part of the landscape itself, fulfilling the architect’s vision.
The fluid form of the building was conceptualised by computational tools and the roof covered with turf, appears to float with no internal supports or partitions. While the greening of the roof gives definition to the building’s outline, it succeeds in making a built statement in natural surrounds.
Related: Meet INDE Luminary, Shimul Javeri Kadri

Cocoon was realised on a limited budget and through an efficient construction process using readily available resources and technology translates to a state-of-the-art facility. In the build, a critical aspect of the design is the use of prefabricated materials.
The structural core of the roof was erected on-site with prefabricated metal sections that involved directing built-up beams along the X and Y axes. The required curvature has been achieved by varying their heights at pre-calculated junctions. Structural complexities in regard to the external skin were resolved using ferrocement integrated with prefabricated metal circular hollow sections, which contribute to the structure’s overall tensile strength.

Viewed from inside, the structure is impressive with its exposed structural elements along the ceiling and skylights that punctuate the curved ceiling allowing shadow play inside as the sun moves overhead.
Cocoon is an outstanding design that, while unconventional, is perfectly in sync with its surrounds. The organic shape of the building provides a connected place in which to learn and grow, where the inside and the outside can merge and blend. It lives up to its name, cocooning the occupants through the expression of the architecture and is setting the bar high for education design in the future.
andblack design studio
andblackdesignstudio
Photography
Vinay Panjwani






INDESIGN is on instagram
Follow @indesignlive
A searchable and comprehensive guide for specifying leading products and their suppliers
Keep up to date with the latest and greatest from our industry BFF's!

In an industry where design intent is often diluted by value management and procurement pressures, Klaro Industrial Design positions manufacturing as a creative ally – allowing commercial interior designers to deliver unique pieces aligned to the project’s original vision.

For a closer look behind the creative process, watch this video interview with Sebastian Nash, where he explores the making of King Living’s textile range – from fibre choices to design intent.

Sydney’s newest design concept store, HOW WE LIVE, explores the overlap between home and workplace – with a Surry Hills pop-up from Friday 28th November.

At the Munarra Centre for Regional Excellence on Yorta Yorta Country in Victoria, ARM Architecture and Milliken use PrintWorks™ technology to translate First Nations narratives into a layered, community-led floorscape.

From city-making to craft, design heritage to material innovation, these standout interviews offered rare insight into the people steering architecture and design forward.

CBRE’s new Sydney workplace elevates the working life and celebrates design that is all style and sophistication.
The internet never sleeps! Here's the stuff you might have missed

Designed by RADS, the space redefines the lobby not as a point of passage, but as a destination in itself: a lobby bar, a café, and a small urban hinge-point that shapes and enhances the daily rituals of those who move through it.

Unveiled at Barangaroo South, Indonesian–Australian artist Jumaadi’s first permanent public artwork layers sculpture, sound and shadow to reimagine how art is encountered in the city.

At the Munarra Centre for Regional Excellence on Yorta Yorta Country in Victoria, ARM Architecture and Milliken use PrintWorks™ technology to translate First Nations narratives into a layered, community-led floorscape.