Joan Montgomery Centre PLC by Warren and Mahoney is a tour de force of education design, with high-end facilities including a swimming pool and general athletic amenities.
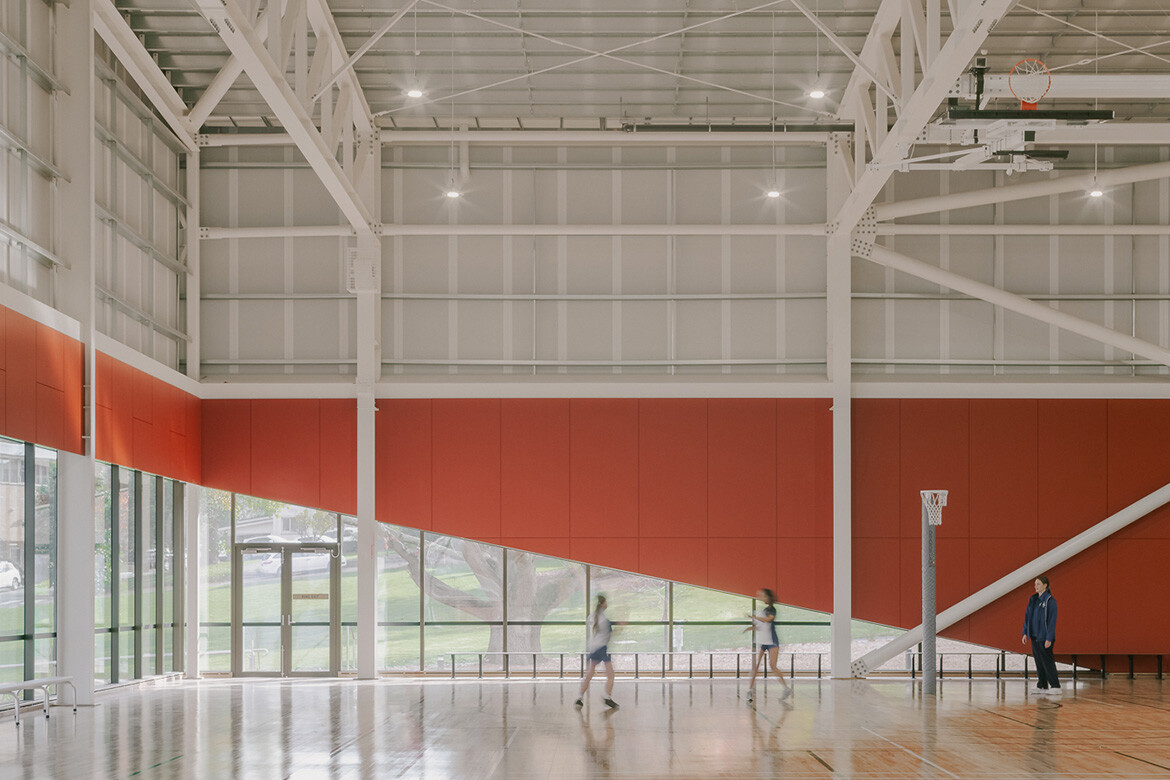
August 19th, 2025
Anyone who has driven through the eastern suburbs of Melbourne would have taken a trip down Burwood Highway. Scattered with everpresent facades such as the RSPCA building and the Kmart plaza, the iconic road’s most recent building landmark is Presbyterian Ladies’ College’s new Joan Montgomery Centre. Designed by Warren and Mahoney (WAM), the new recreation centre creates a new face for the campus, while consolidating scale and the school’s growing dedication towards women in sports.
Throwing its doors open in March 2025, the new facility houses three multipurpose sports courts, dance studio, strength and conditioning gym, group fitness area and gymnastics arena. In a separate, but connected, volume lives an expansive aquatic centre with numerous pools and arena seating for over 400 spectators.
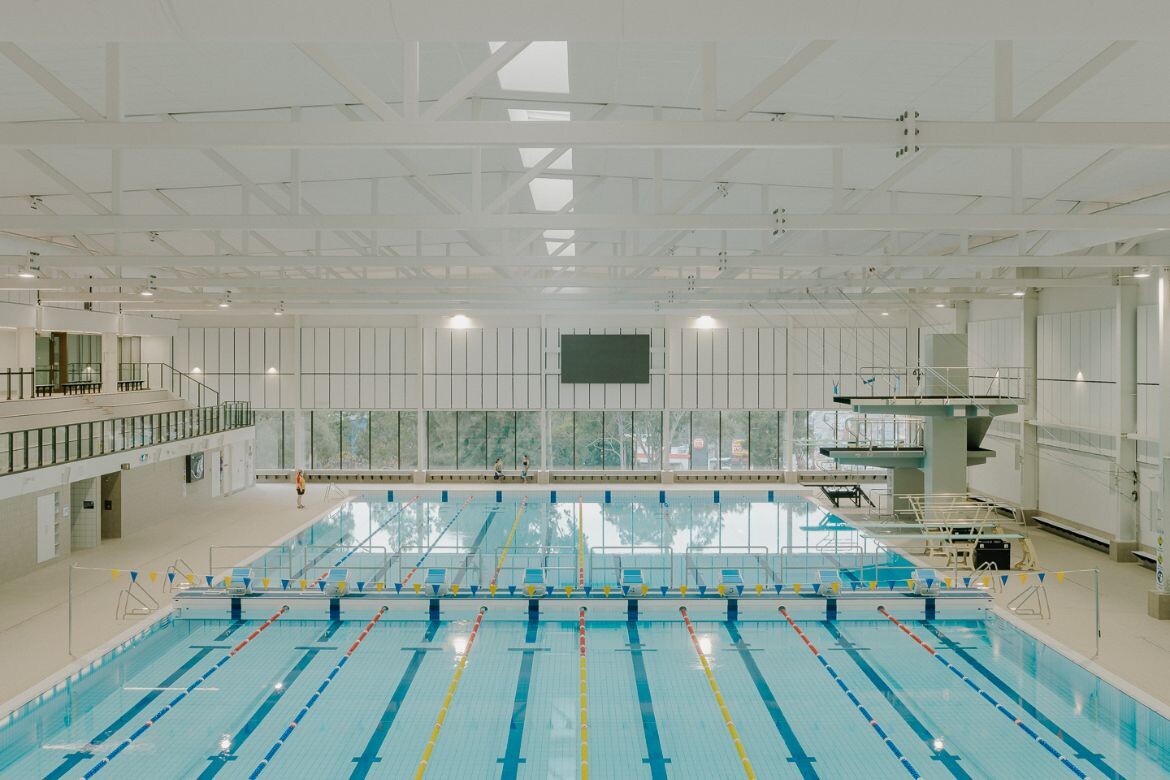
While grandiose in its offering, the design team at WAM approached the required spaces with various student groups in mind. “From students seeking places to quietly recalibrate to those with elite athletic aspirations, there are now dedicated spaces to support their needs,” shares WAM project principal, Daryl Maguire. This was achieved through considering well-placed entrances, sightlines from different types of spaces, and welcoming pathways that sought to “inspire students’ curiosity and invite exploration,” he says.
One particular material that enabled the designers to achieve this was the expansive and deliberate use of glass. “One of the big design moves was to maintain transparency into the building and between the two new building forms,” shares Maguire. The glazed nature of the various spaces allows students to see activity across the two building areas, while acoustically servicing the functional requirements of sports courts.
“Sport on display means people might see an activity and think that looks interesting – let me try,” adds Maguire.
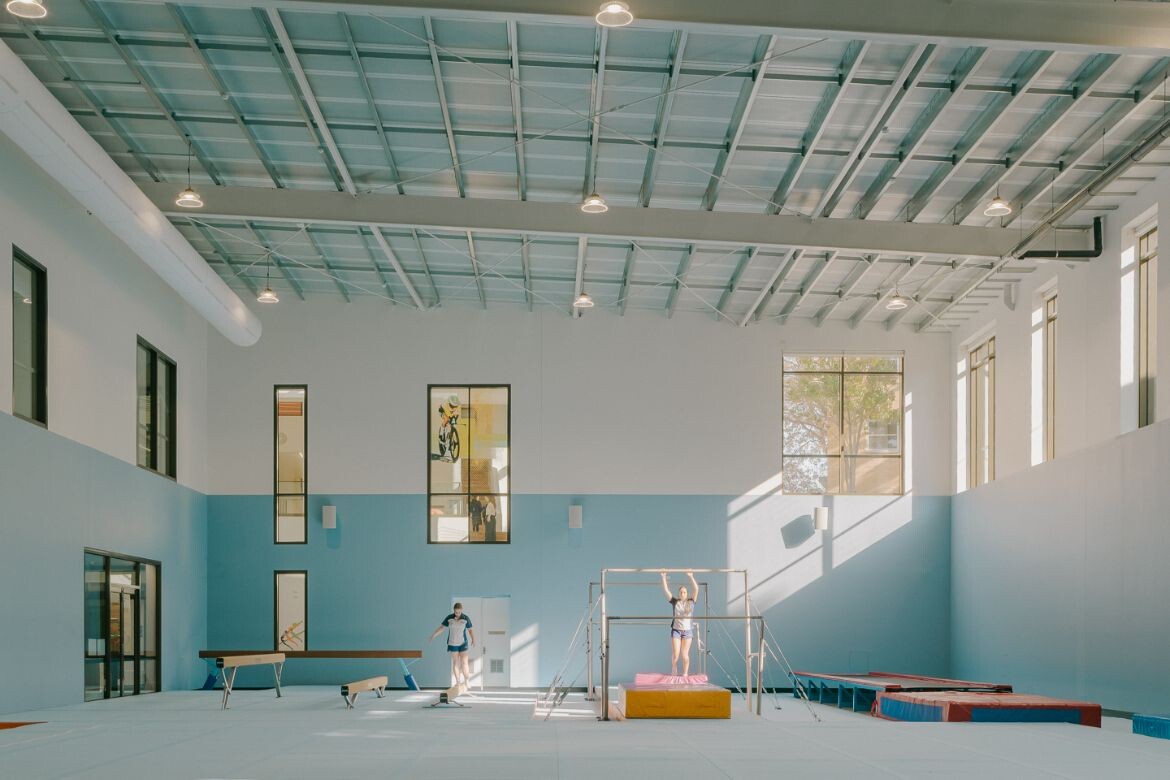
Principal of Presbyterian Ladies’ College (PLC), Cheryl Penberthy, acknowledges the new centre as an instrumental tool in allowing the school to empower young women through physical activity. “Historically, women’s sport hasn’t always received the same attention or resources as has been available to young men.”
She notes her pride in “being part of a school community like PLC that truly prioritises sport and physical education for women [through a building that] helps redefine what it means to be a strong, capable woman both on and off the field.”
Related: Restaurant design in Auckland by WAM
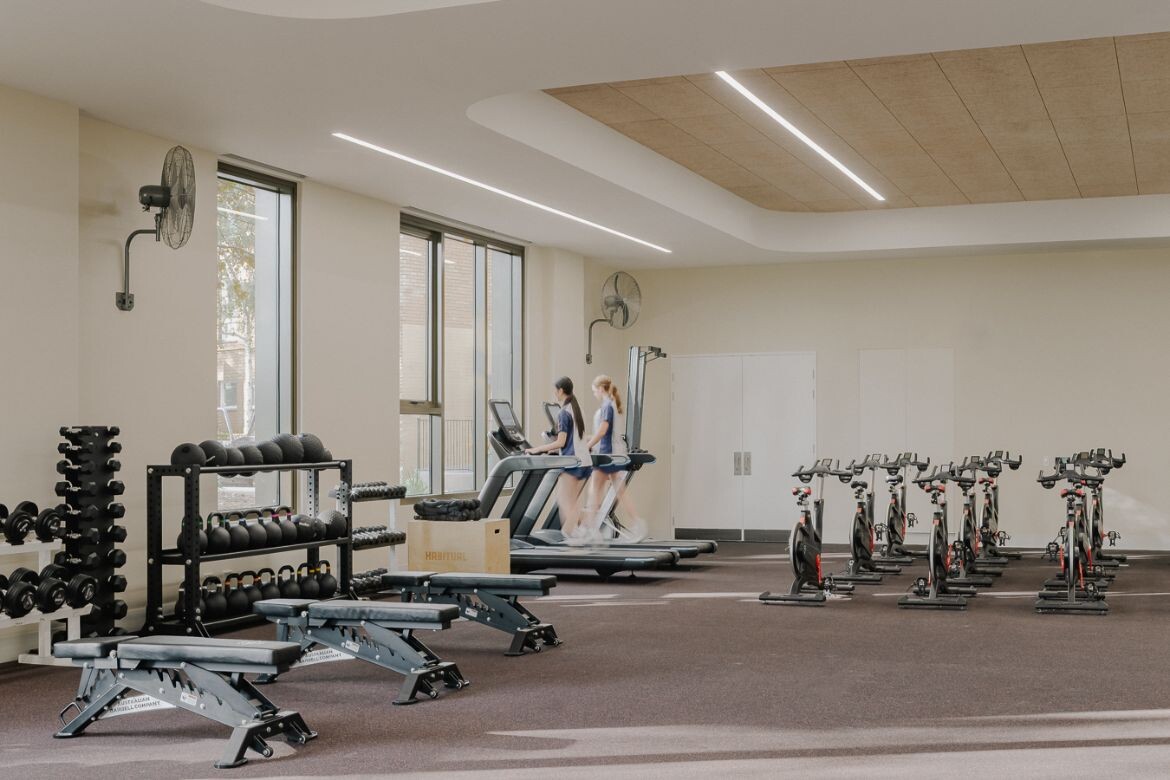
Encased in a neutral palette of cream bricks, soft timbers and off-white cladding, the recreation centre reads as two large blocks. To the street, the façade lifts and stands tall, acting as a signboard for the campus that lies beyond. Falling in height, the building grows shorter on its school-facing side; its “lower height links to the domestic scale of the brick boarding house across the courtyard,” Maguire explains, noting how this existing building also informed WAM’s decision to use cream brick on the new centre.
It was “hard to hide the building,” he adds. Instead, the design team decided that they would celebrate the scale of the new facility, while also being mindful of the campus surroundings. Topography and existing retaining walls were taken advantage of, and the campus-facing “part of the building was [deliberately] kept at a human scale,” Maguire says.
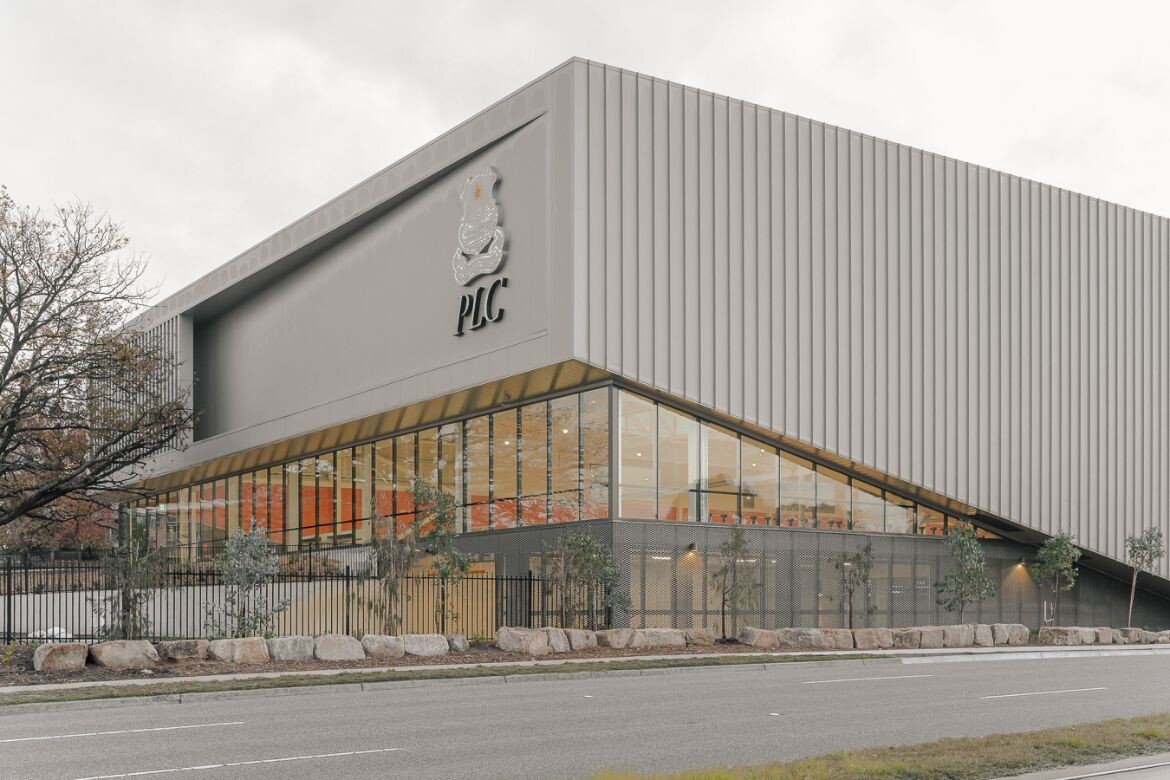
Replacing a three-quarter sized indoor sports court, the new Joan Montgomery Centre has redefined not only the way PLC operate, but also its place within the community. Previously, the school would cancel physical education classes in unfavourable weather, and were often booking off-site venues for sporting electives such as swimming, with travel time taking away from valuable learning hours. “We’ve now got an extensive offering and very little need to leave the campus, which is already proving very popular,” shares Penberthy.
The Aquatic Club has even opened its doors beyond the student cohort, inviting in extended families and students from other schools. Out-of-hours gymnastic programs also service the broader community, with the school looking to do the same with their increasingly popular basketball courts. Maguire refers to the school’s ‘build-it-and-they-will-come’ attitude that was embraced from the beginning of their aspirational brief, noting that “it will be interesting to go back as people grow into this building. These types of projects come around not that often,” he shares, noting how “it is always so rewarding to be involved in projects that make such a difference for the school.”
Warren and Mahoney
wam.studio
Photography
Victor Vieaux
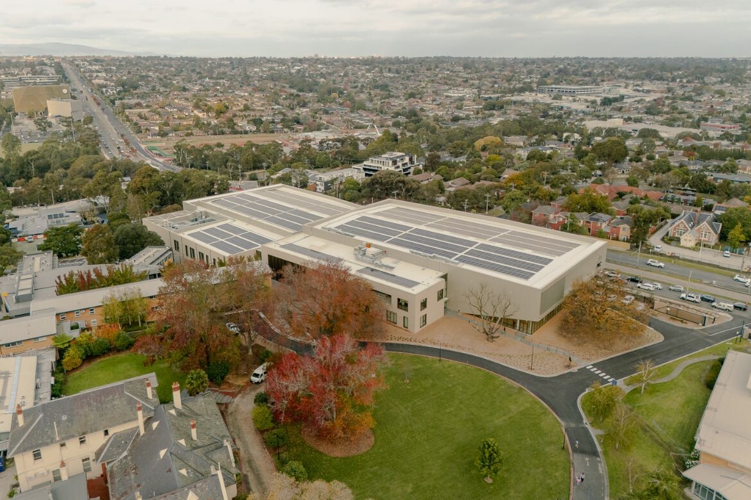
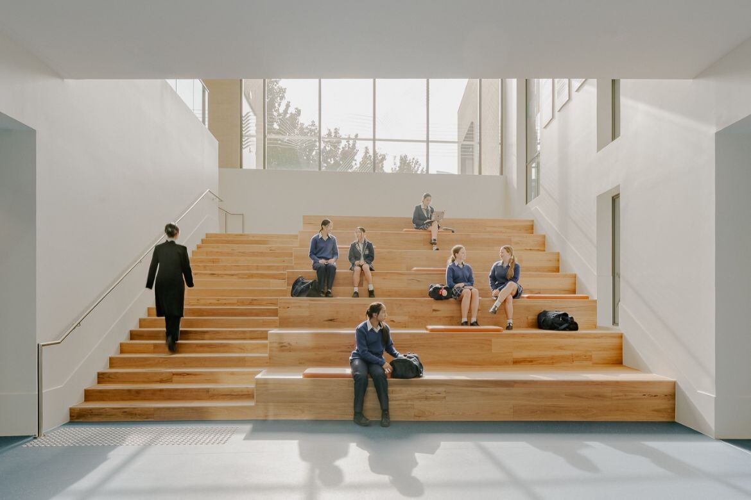
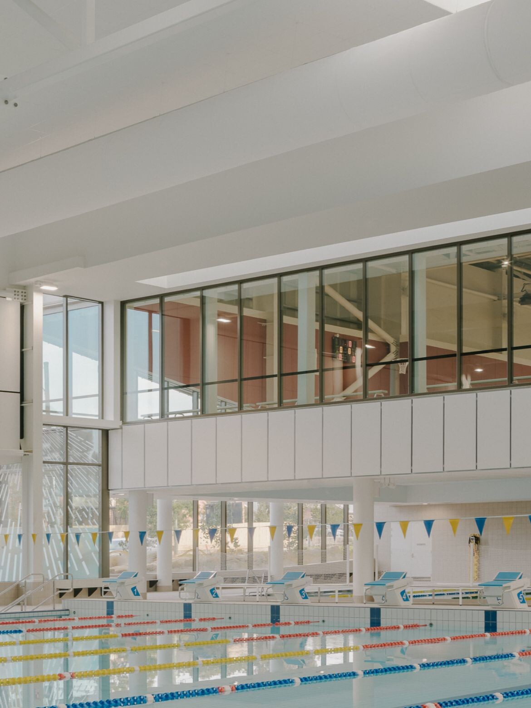
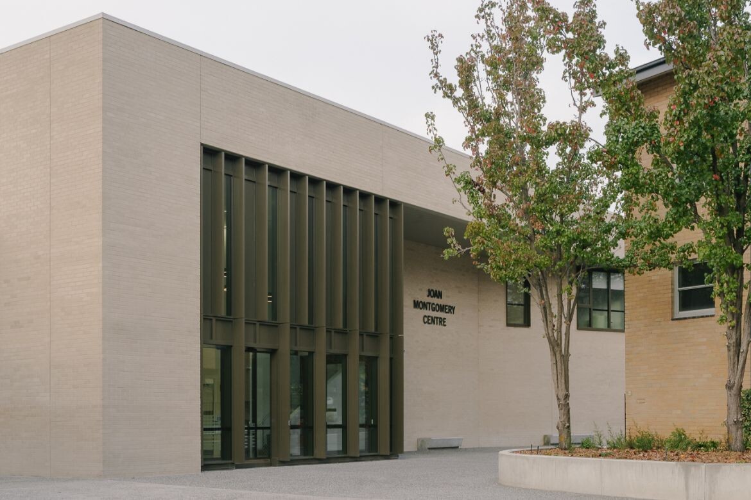
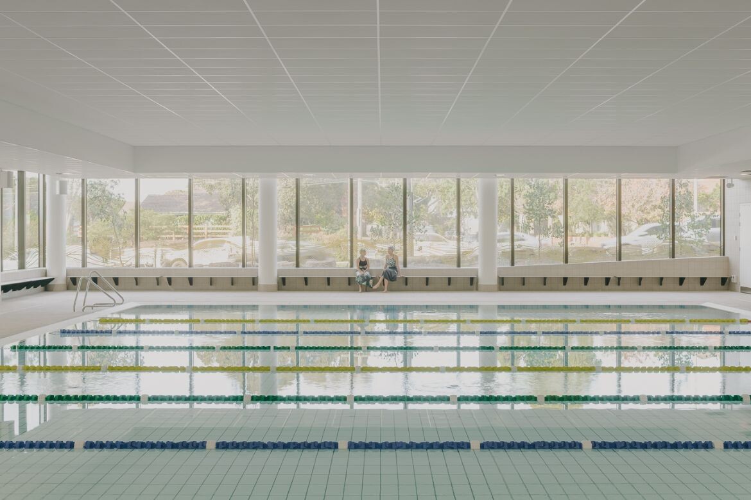
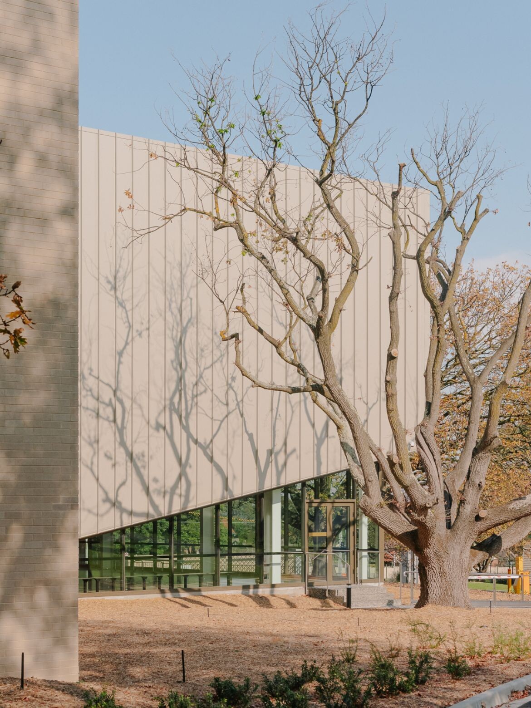
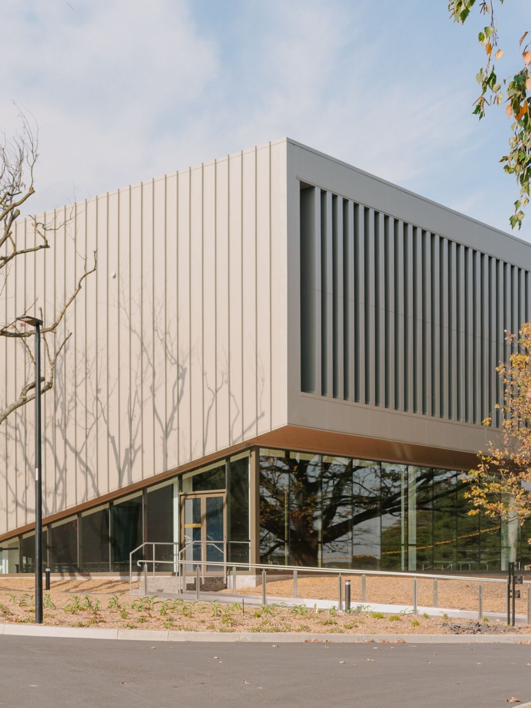
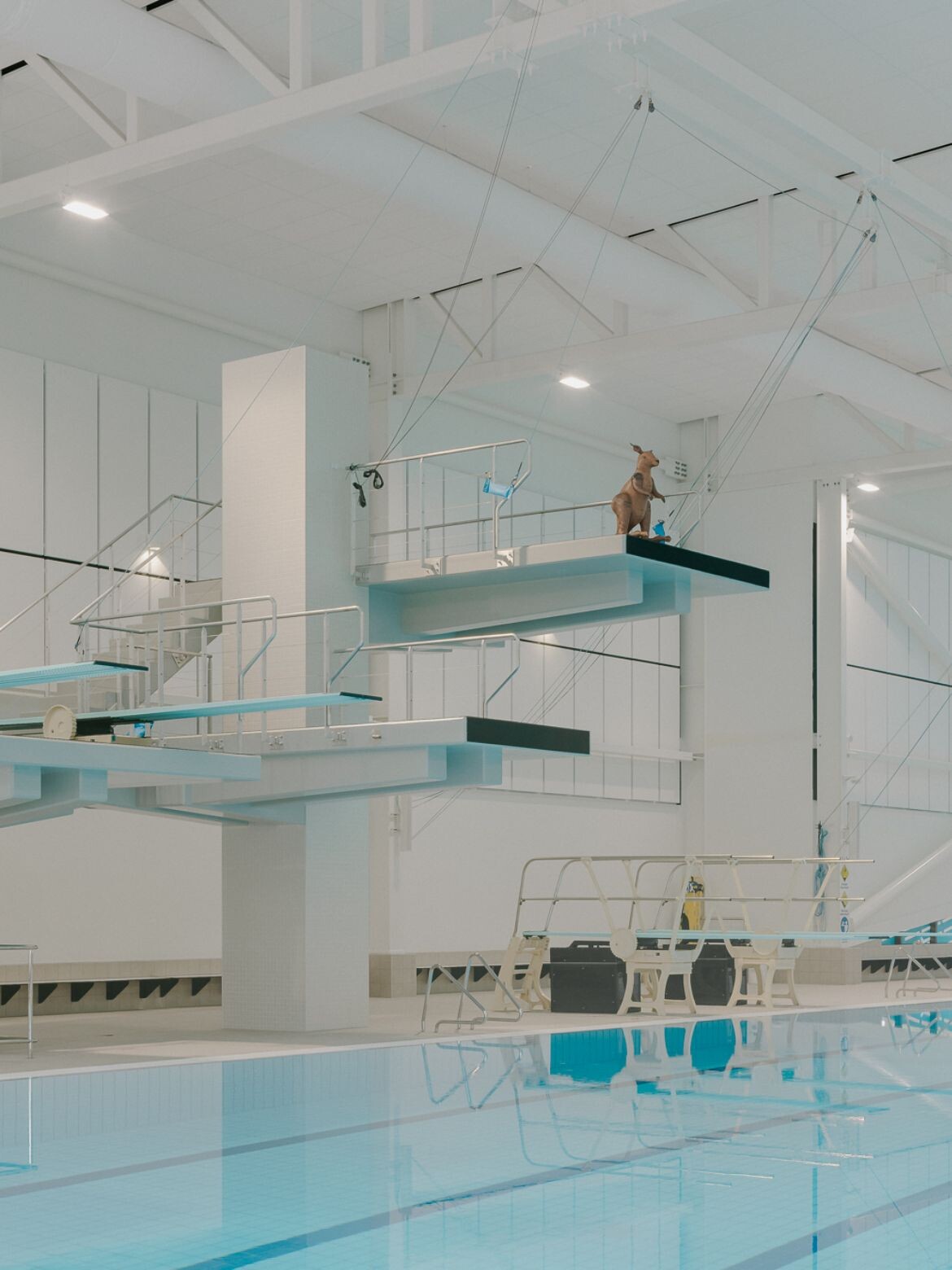
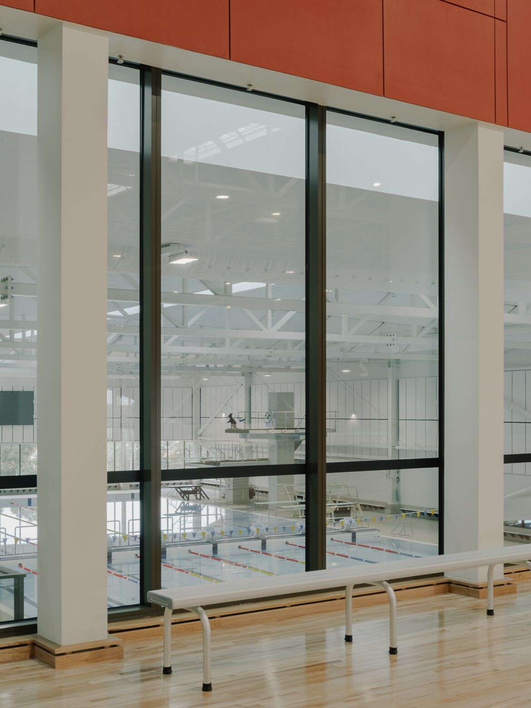
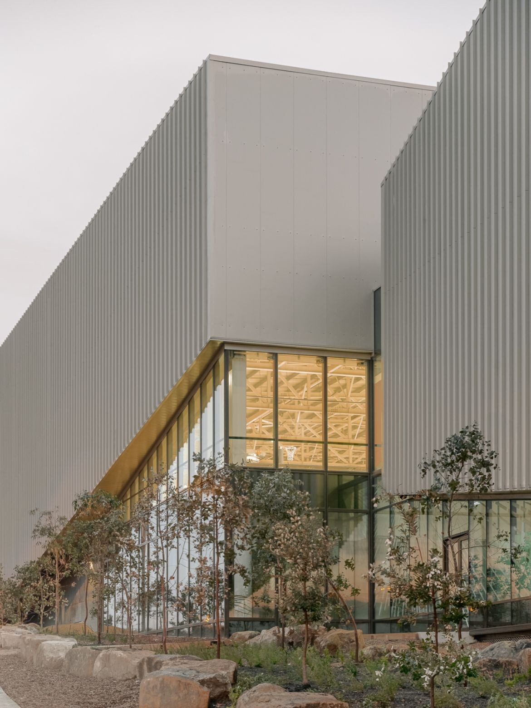
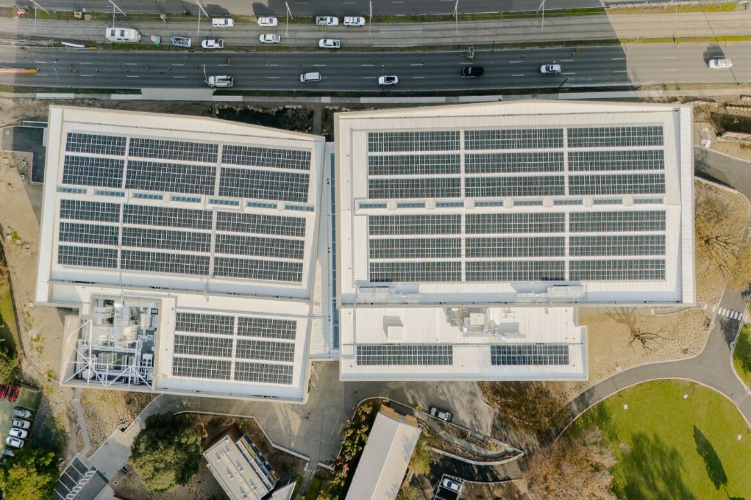
INDESIGN is on instagram
Follow @indesignlive
A searchable and comprehensive guide for specifying leading products and their suppliers
Keep up to date with the latest and greatest from our industry BFF's!

The undeniable thread connecting Herman Miller and Knoll’s design legacies across the decades now finds its profound physical embodiment at MillerKnoll’s new Design Yard Archives.
The new range features slabs with warm, earthy palettes that lend a sense of organic luxury to every space.
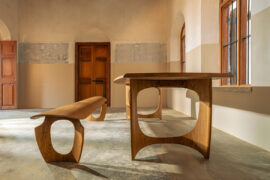
Architect, designer and craftsman Adam Markowitz bridges the worlds of architecture and fine furniture, blending precision, generosity and advocacy to strengthen Australia’s craft and design community.
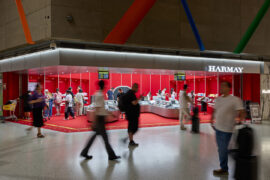
With its latest outpost inside Shanghai’s bustling Hongqiao International Airport, HARMAY once again partners with AIM Architecture to reimagine retail through colour, movement and cultural expression.
The internet never sleeps! Here's the stuff you might have missed

Celebrating six decades of architectural excellence, the Commonwealth Association of Architects launches a year-long campaign.

Celebrating ten years of creative impact, Melbourne Design Week 2026 invites designers, studios, and collectives to submit expressions of interest for its statewide program and the Melbourne Art Book Fair.