Technē’s latest pub project gives an iconic old woolshed new life, blending family-friendly community spirit and sentimentality with nostalgic design.
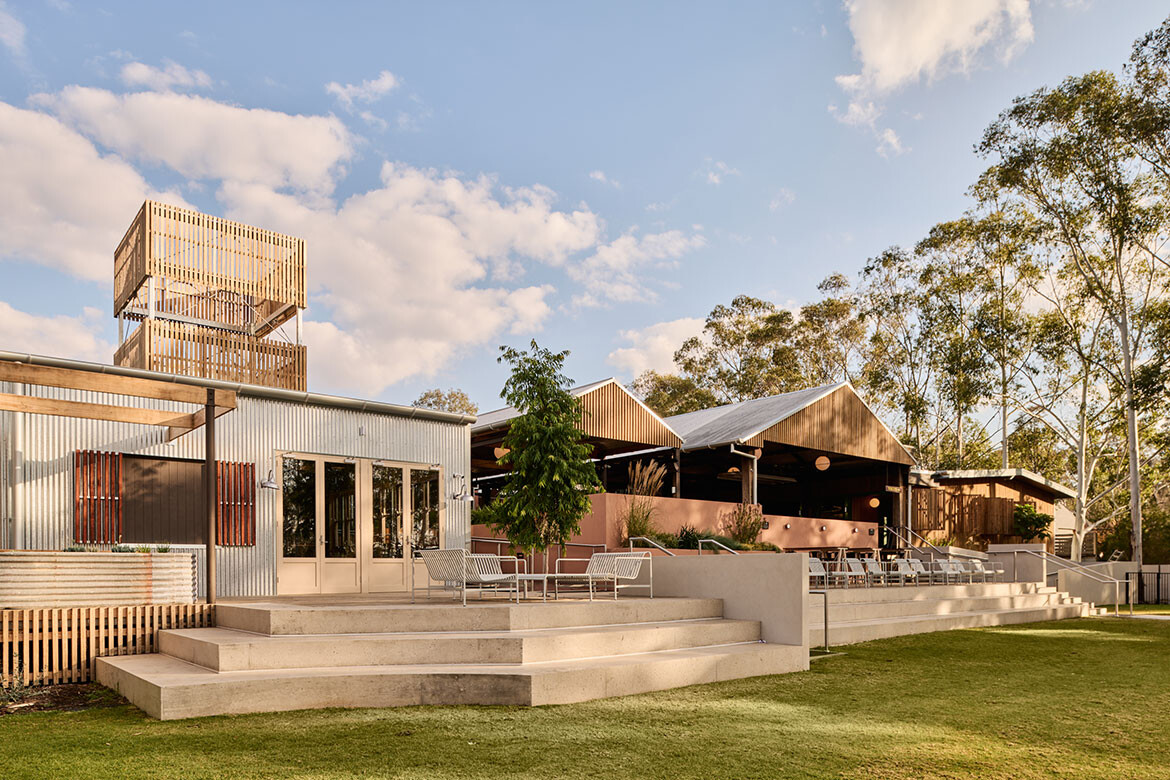
September 9th, 2025
Technē director, Nick Travers, and lead designer, Dana Hutchins, headed to Albury, New South Wales to refurbish the sprawling pub, purchased by long-term client and established publican, Peter Griffiths.
“In its day, the Kinross was one of the busiest shearing sheds on a property in Holbrook, built in the 1930s by Alexander Ross. It was transported to its current Thurgoona location in 1988 and turned into a pub servicing the whole community,” Travers says.
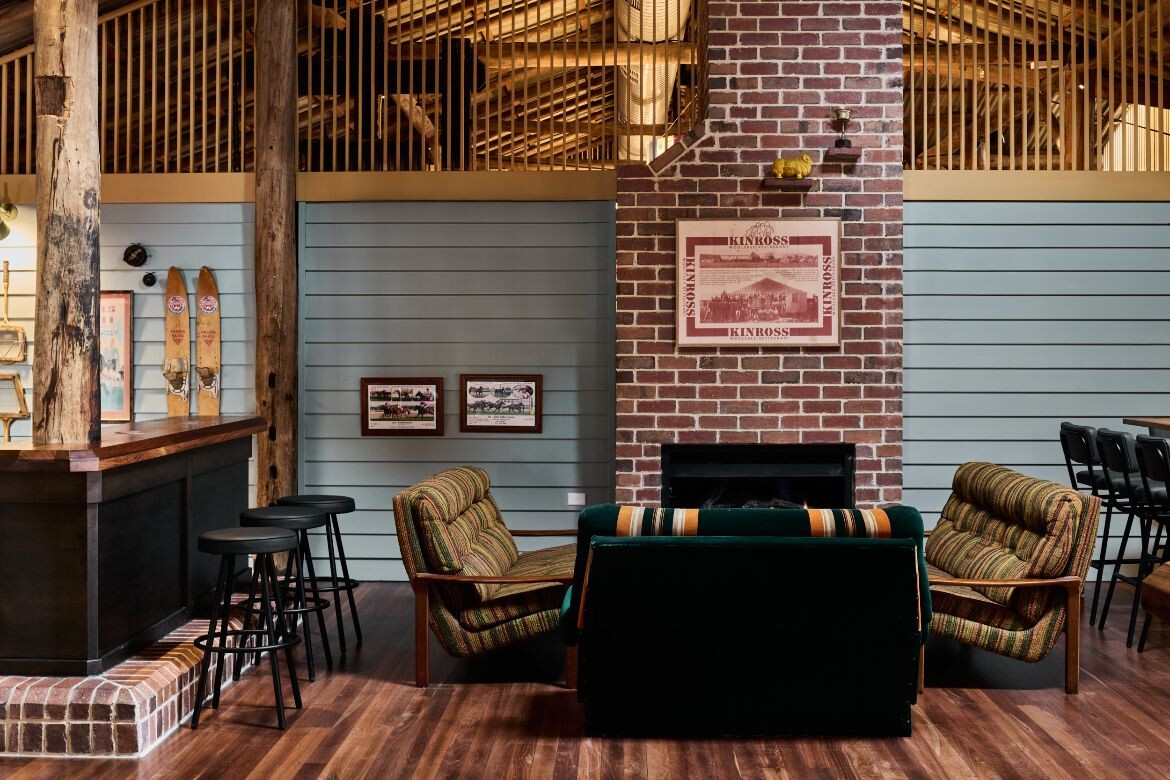
Fast forward three decades and it was feeling its age; a big beer barn of insular, rundown and outdated spaces that sagged, creating an immense opportunity for an undervalued venue, “absolutely for the locals,” according to Travers. So, the design team dialled up the nostalgia to reimagine the old shearing shed pub with promise and a client collaborator willing to push the boundaries.
The result is a spacious village-like pub precinct now 30 per cent bigger, with a beer garden, huge outdoor deck, sports bar, gaming lounge, full bistro, function spaces, large lawn, a kids playground – and the town’s only six-lane bowling alley.
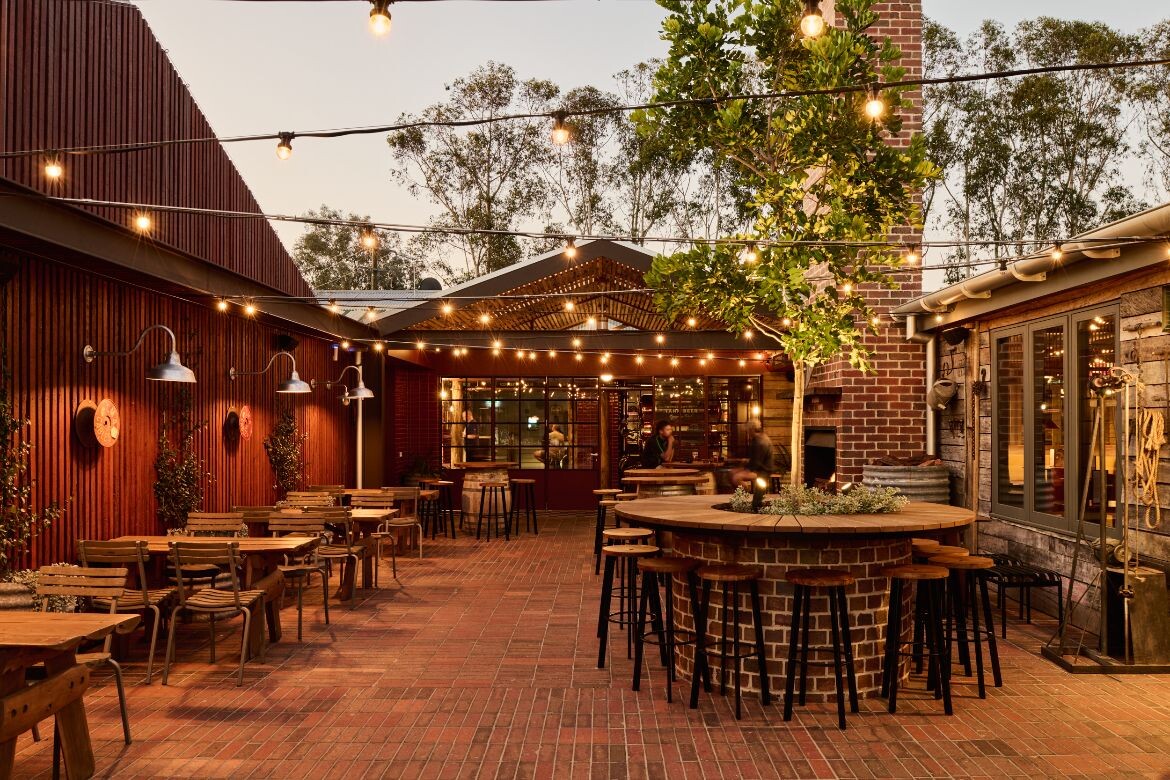
With rusted corrugations, retro neon, exposed trusses and vintage lighting, the purpose-built bowling alley is a new structure on gravel car parking, inspired by the reimagined vintage bowling alley, The Keys in Preston, Melbourne.
“It was supposed to offer a little adjunct activity, like skittles, along with the pub’s darts and the pool table, but we’ve ended up with a six-lane bowling alley,” Travers laughs. “It’s a good draw card to attract a lot of families, and because there was so much land with no restrictions, it definitely fits the demographic.”
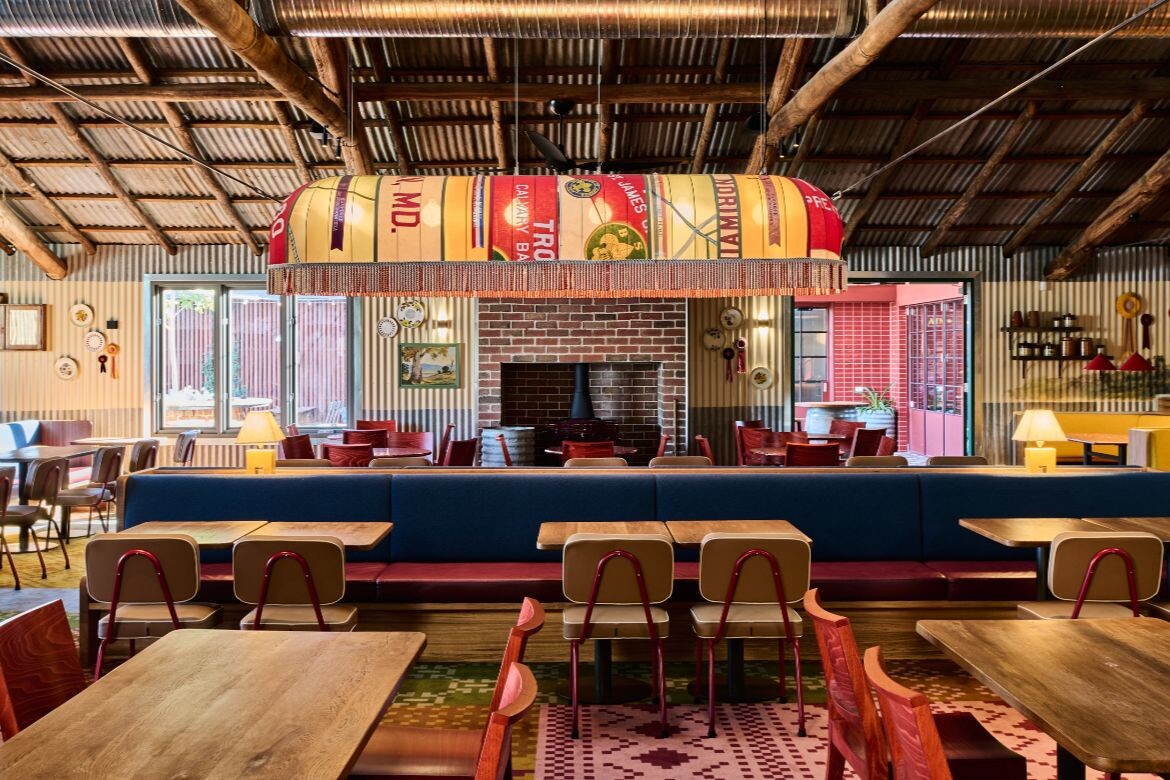
The joy of this project lies in Technē’s key move to add more built form while creating intimacy and soul. The new zones are delivered through carefully considered design touches, imbued with a sense of identity, and linked by strong interconnectivity and functionality.
The upgraded woolshed retains its rich corrugated iron and timber, along with shearing paraphernalia on display, including in-situ heritage wool bale scales. These are balanced with a vast mix of vintage fittings and objects sourced by stylist Eleisha Gray, adding richness and texture, such as show ribbons, horseracing prints, ceramic jars and trophies.
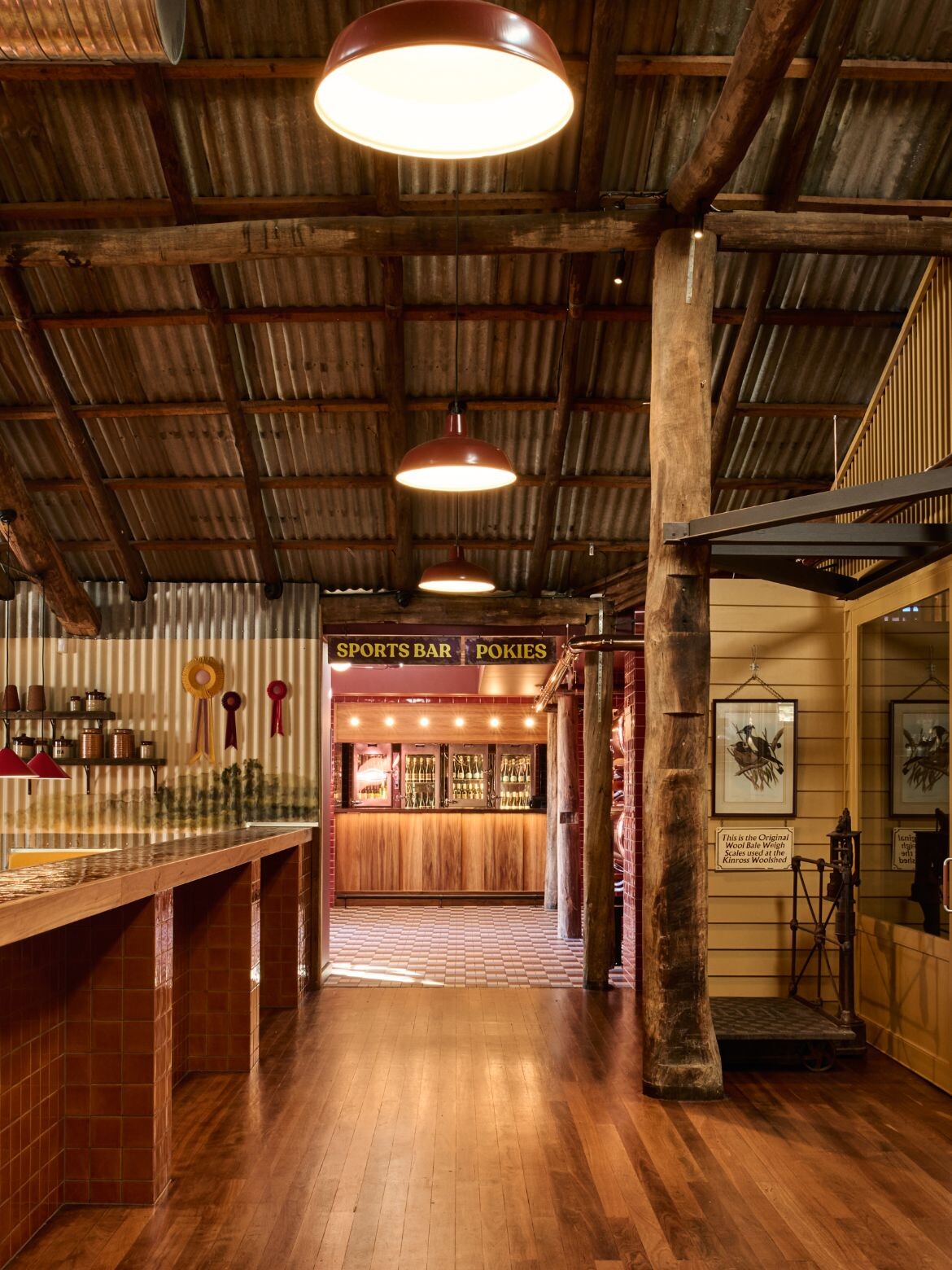
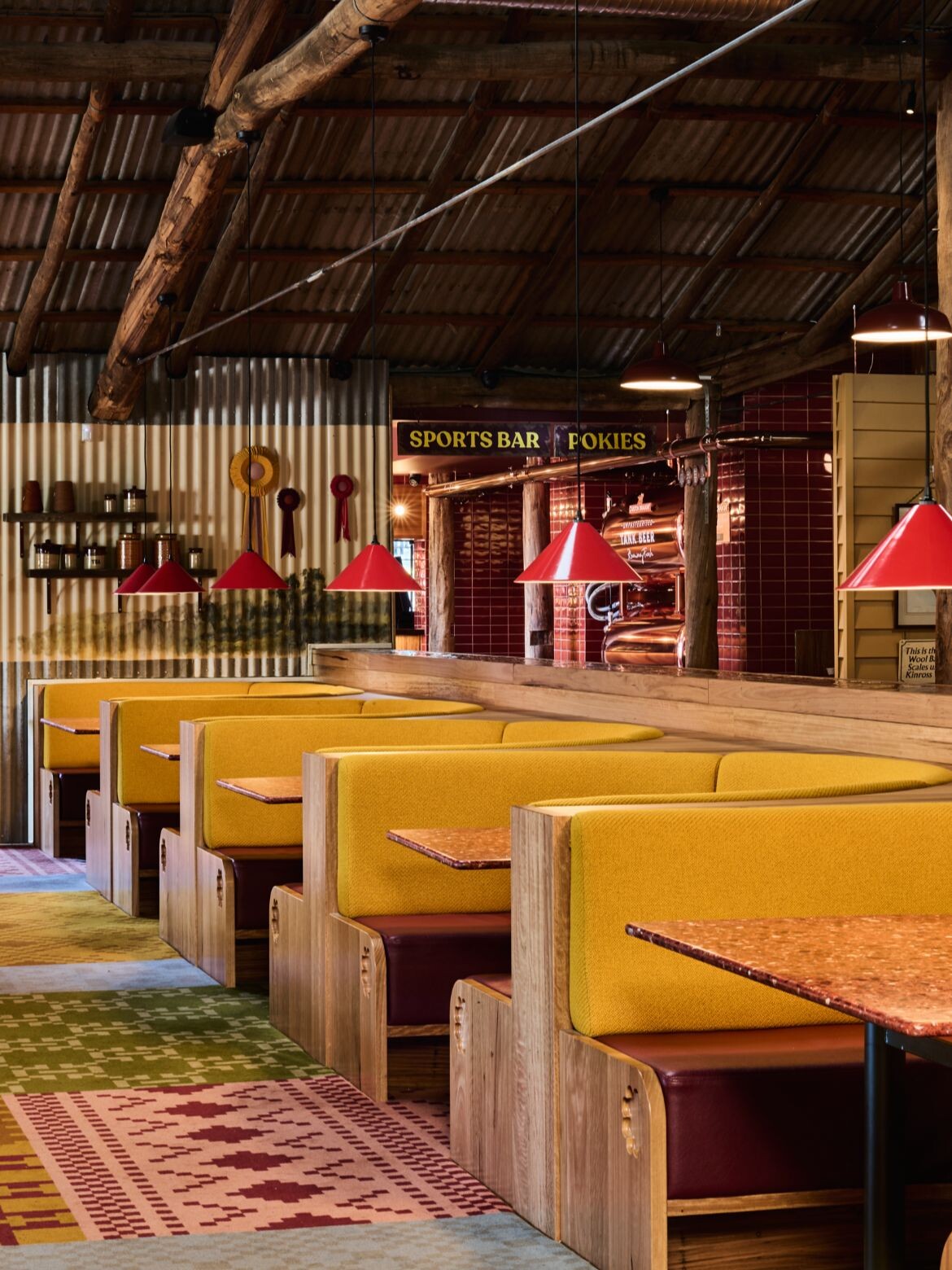
There are custom pieces too, including a large, suspended pendant light with pops of colour created by Moya Delany, and murals by artist Angeline Drinan.
In the bistro, custom banquettes, hand-tiled tabletops and patterned carpets echo classic dining rooms, leaning into iconic imagery of the CWA (Country Women’s Association) and Royal Melbourne Show competitions, referencing rural domesticity and tapping into 1980s and 1990s Australian pop culture.
Nearby, the front bar celebrates Australiana with vintage stained glass, pressed metal accents and timber panelling, while the function rooms are softer with wool tapestries and raw timber battens.
Related: All Saints Estate also by Technē
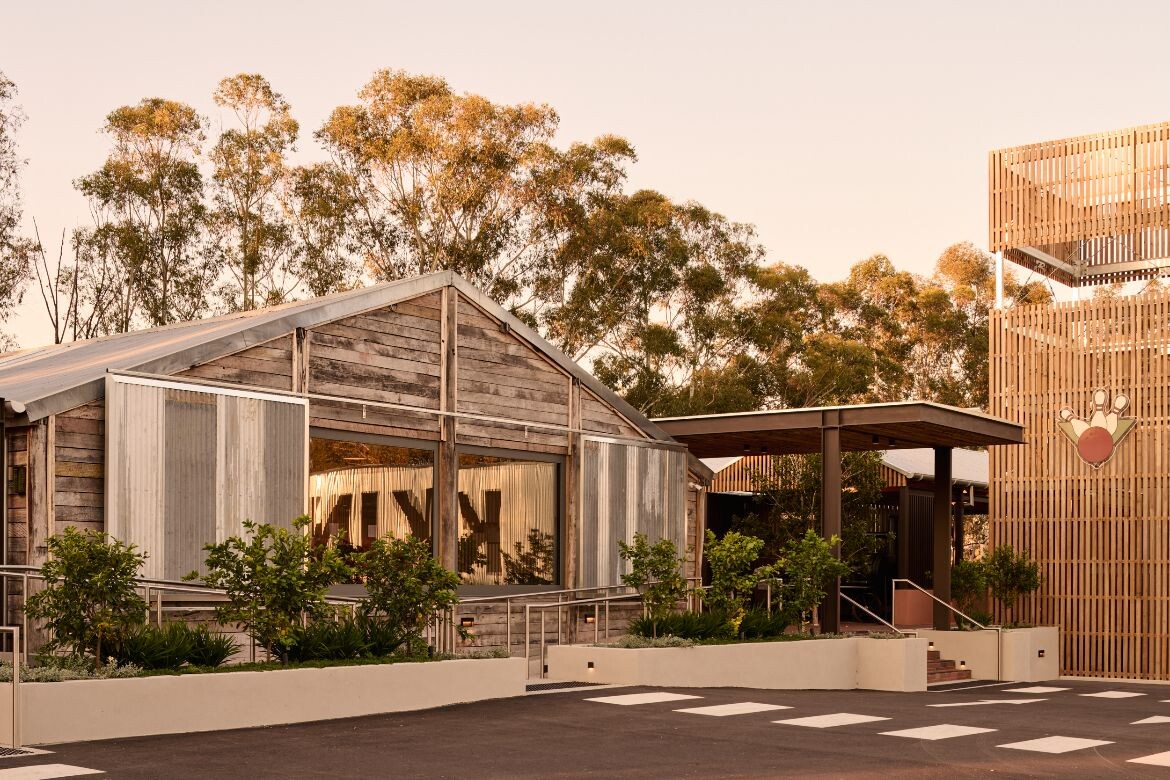
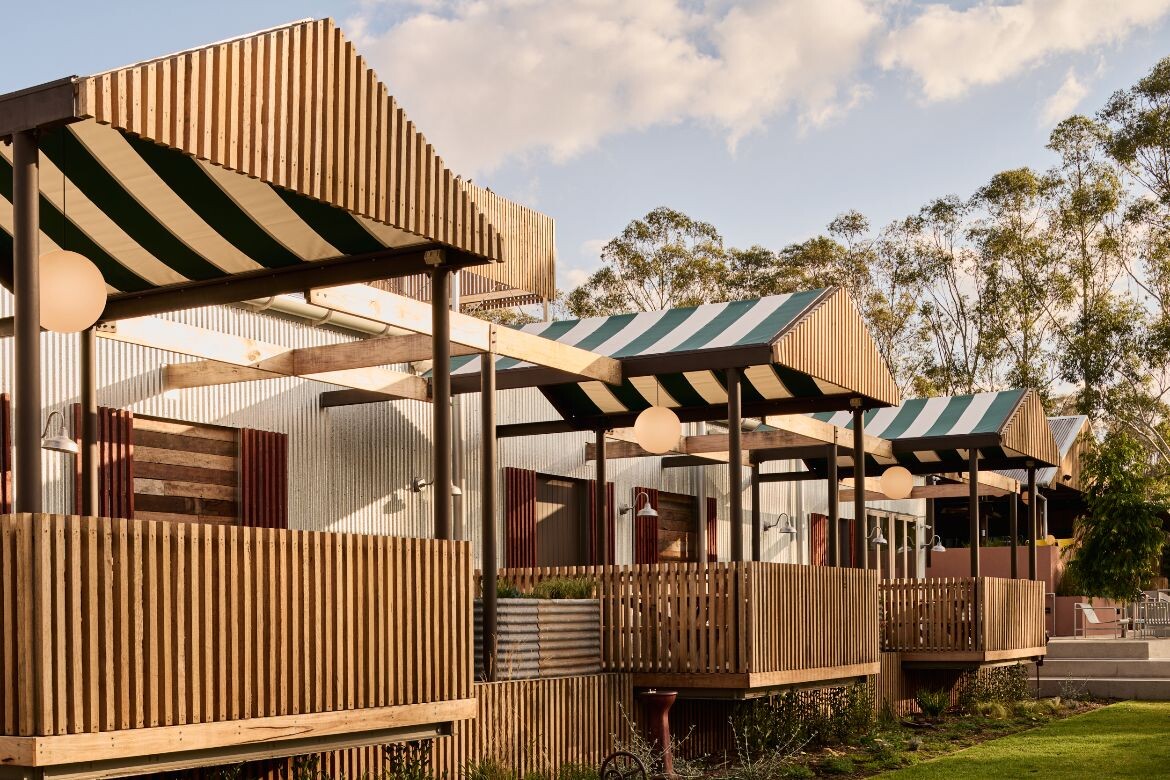
Outside, the beer garden features a brick fireplace, pergolas and picnic settings connecting to the landscape, cleverly reworking an existing soulless deck and opening up to the lawn beyond. Huge retractable barn door windows open onto the lawn, scaling up for events including markets, big concerts, little festivals and rodeos.
As much as the Kinross riffs on nostalgia, its deeper purpose is to create a new, old local for the whole community to feel at home in, and a multigenerational gathering place.
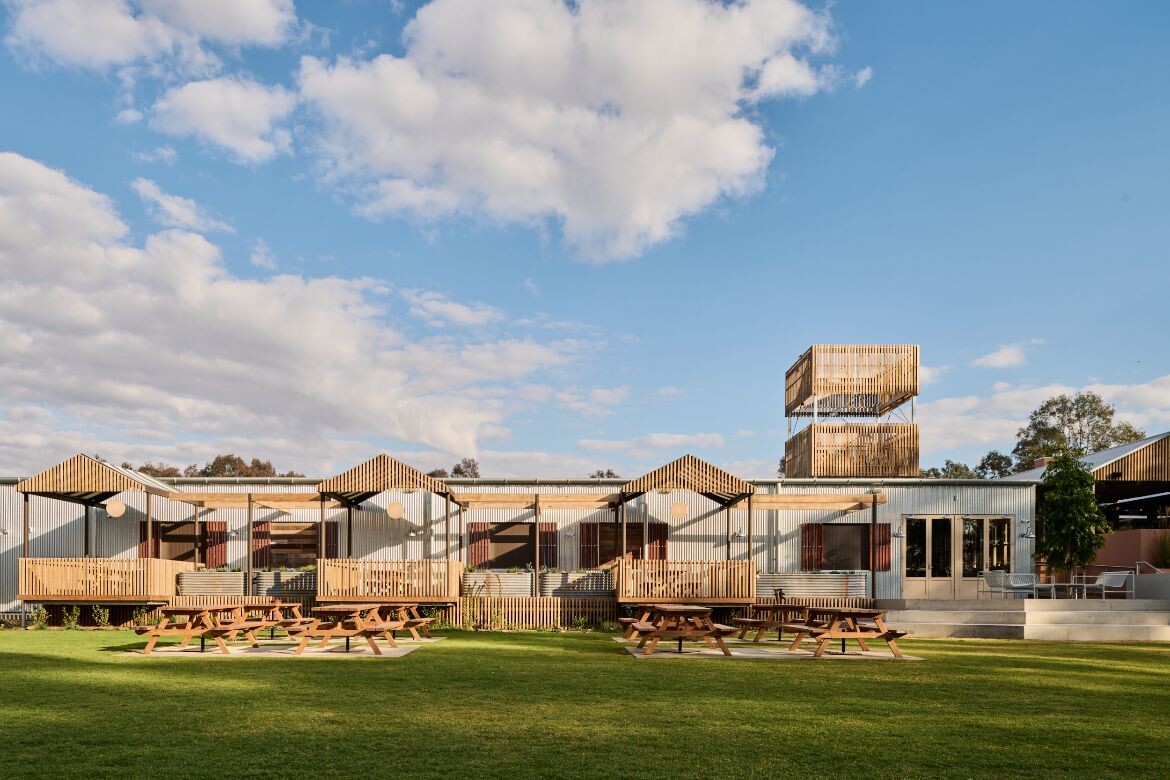
No longer a dark, cavernous tavern but today a modern, comfortable destination – with its distinctive timber tower beacon – the old woolshed has been given a new lease on life and lucky strikes for another three decades and more.
Technē
techne.com.au
Photography
Tom Blachford
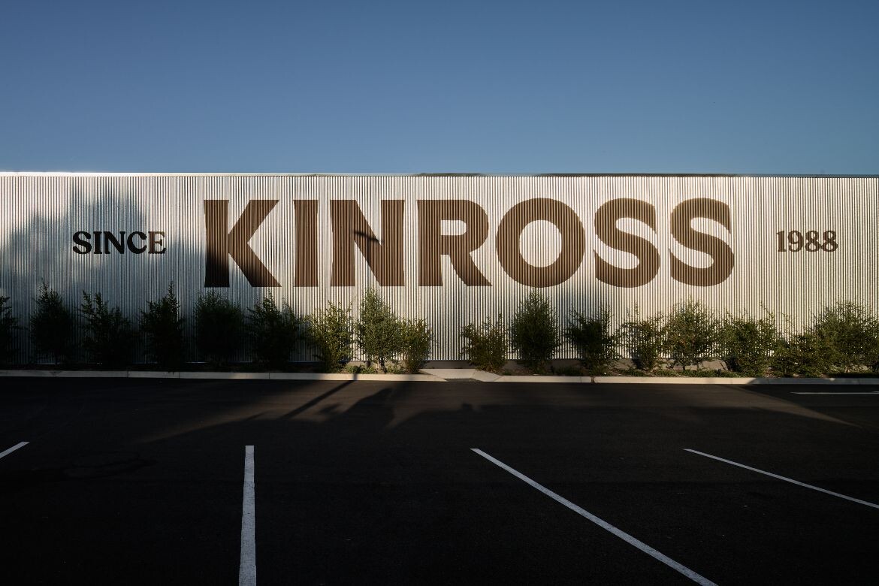
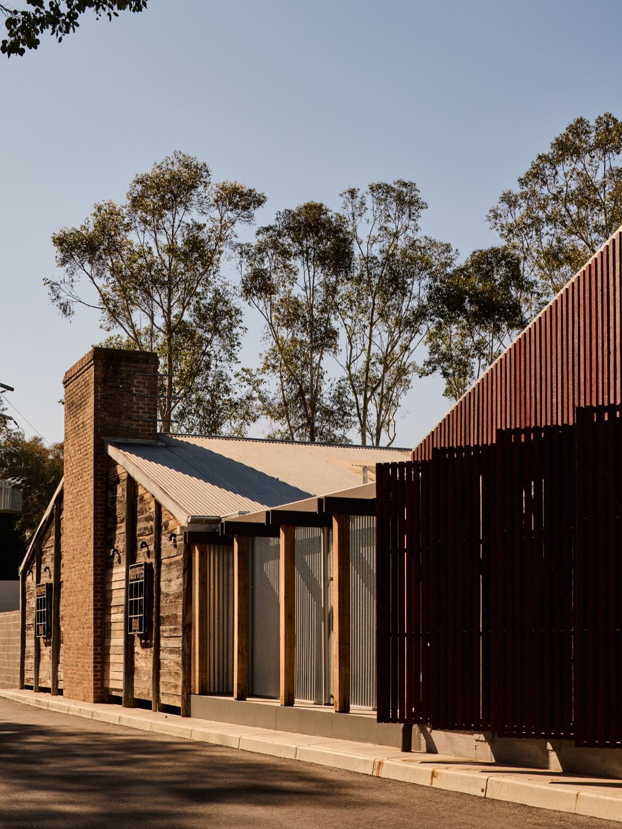
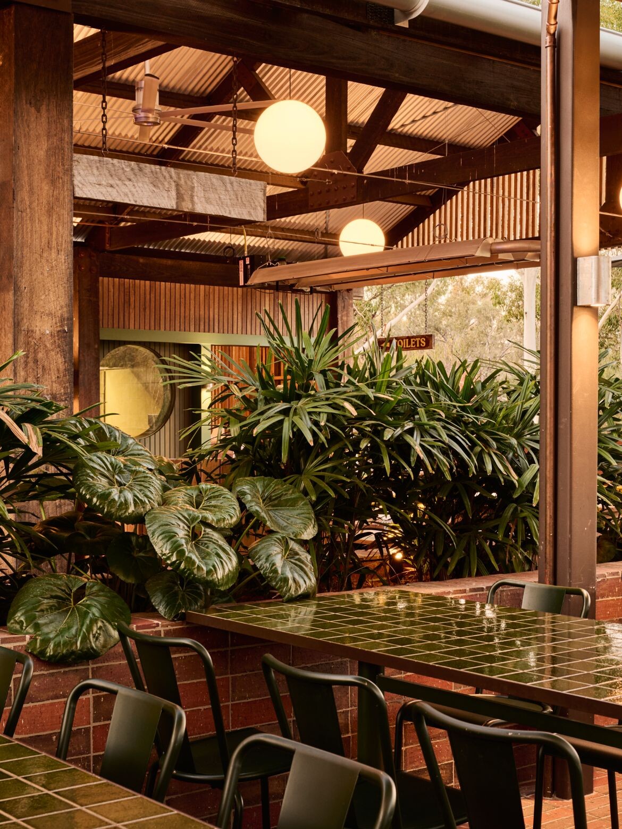
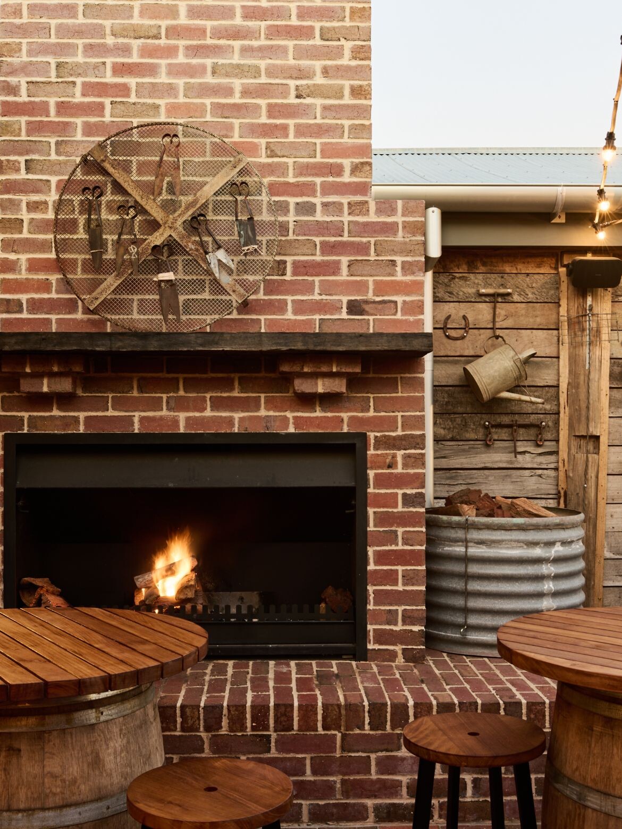
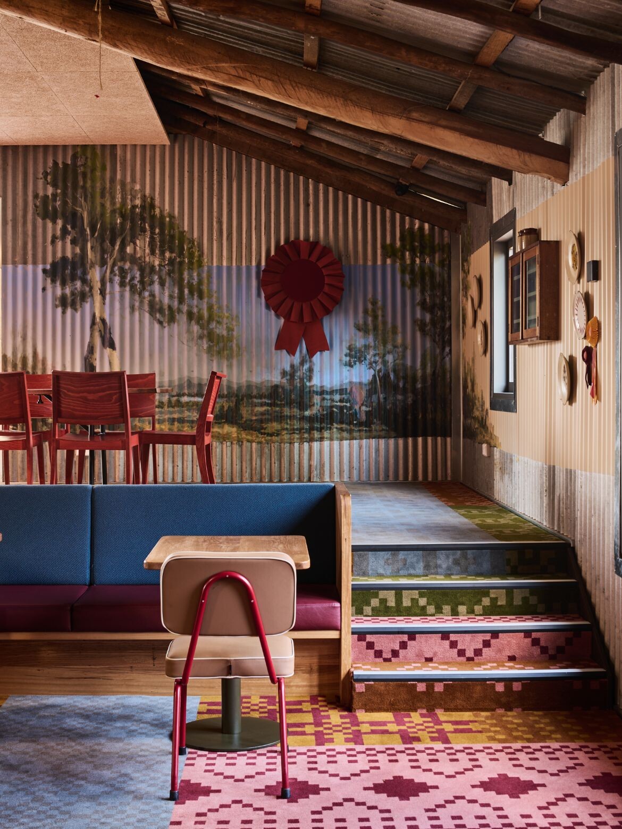
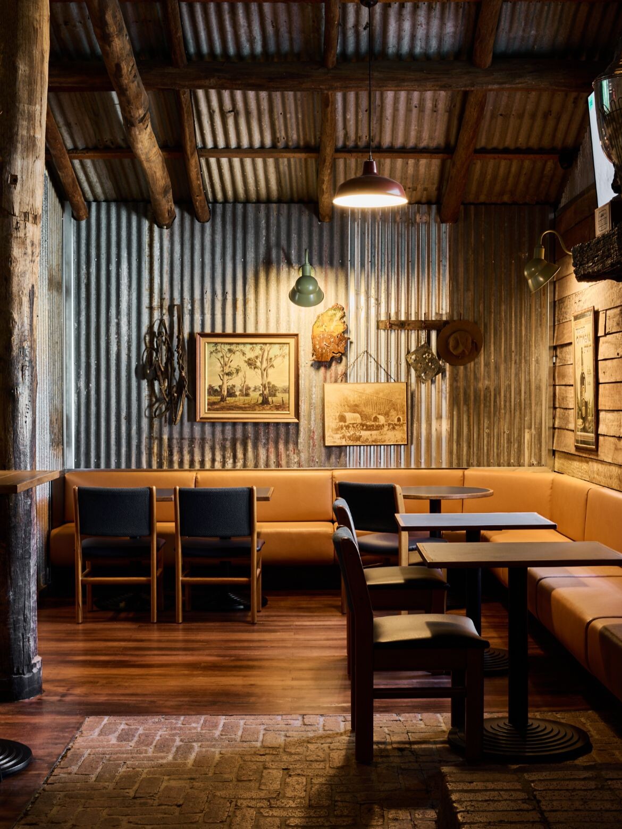
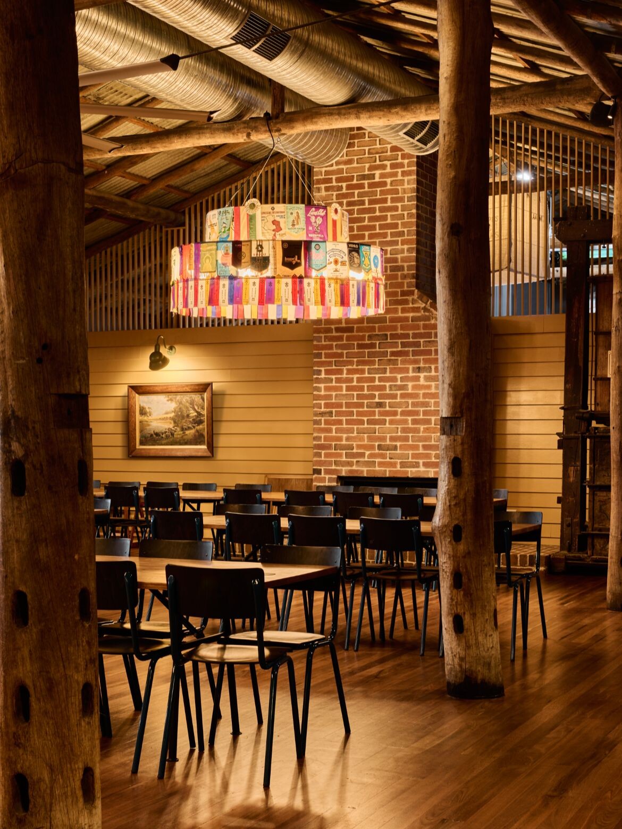
INDESIGN is on instagram
Follow @indesignlive
A searchable and comprehensive guide for specifying leading products and their suppliers
Keep up to date with the latest and greatest from our industry BFF's!

For a closer look behind the creative process, watch this video interview with Sebastian Nash, where he explores the making of King Living’s textile range – from fibre choices to design intent.

Now cooking and entertaining from his minimalist home kitchen designed around Gaggenau’s refined performance, Chef Wu brings professional craft into a calm and well-composed setting.

Jasper Sundh of Hästens shares insights on global growth, wellness-led design and expanding the premium sleep brand in Australia.
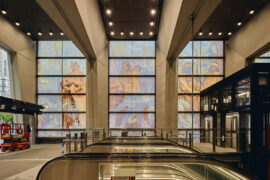
Ingrid Bakker, Principal and Joint Project Director at Hassell, discusses the wider importance of the “city-shaping” Metro Tunnel completed alongside WW+P Architects and RSHP.
The internet never sleeps! Here's the stuff you might have missed

Jasper Sundh of Hästens shares insights on global growth, wellness-led design and expanding the premium sleep brand in Australia.

Designed by Foolscap, the debut Melbourne store for Song for the Mute translates sound and rhythm into an immersive retail experience that feels closer to a listening room than a shopfront.