In a project defined by bold juxtapositions in terms of lighting, finishes and materials, Technē has created new layers of experience for Lucy Liu restaurant in central Melbourne. Building on the original restaurant fit-out by March Studio, the redesign involved reconfiguring office spaces in order to provide a new private dining room area.

June 27th, 2023
As one of Melbourne CBD’s established, trendy and well-known dining spots, Lucy Liu hardly needs an introduction for locals or those who visit the city with food in mind. The cuisine is Asian fusion and the restaurant is orientated towards sharing food, with an emphasis on being fresh and fast.
The restaurant already had a character in-keeping with the fabric of Melbourne’s laneways, and this is a feature that Technē has drawn out in its additions to the venue. The entry, for example, remains discrete: “It’s an opportunity to create the sense of discovery that is so wonderful about Melbourne’s iconic laneways,” says Emma Phythian, senior interior designer at Technē. “This experience is mimicked in the entry stair to the private dining space.”

The overall brief called for the redesign of a private dining room space that looks over the restaurant. In order to achieve this, the designers have made new office space in the adjoining apartment block, with the private dining room space moving into what were previously offices.
The new space is striking for its graphic wallpaper and carpet, with sharp contrasts between dark and light. The result, says Phythian, is “a space that is unexpected, plush and intimate.” She adds that “the finishes are dark and moody, with richly coloured carpet and upholsteries, intentionally contrasting with the main dining room.”
Related: 66 King Street by Cox Architecture

Darkened glass louvres and feature pendant lighting define some of the mood of the setting, with high banquette seating also differentiating the redesigned space. It forms a counterpoint to the venue’s iconic red neon atmosphere, creating a sense of playfulness and vibrancy. “Discovery and surprise were the key design pillars for the project,” notes Phythian.
The restaurant interior makes use of a material palette that is designed to remain in conversation with the wider urban setting. Defined by an elemental simplicity, the hard, raw finishes of concrete and brick allow for the lighting to provide colour and take centre stage.
“The existing structure is in good condition which led to an honest decision to expose the concrete rather than conceal it with new materials, congruent with the masonry facade off Oliver Lane which embodies the celebrated laneway character,” explains Phythian.

Once again, the design language is one that embraces contrast — between colourful lighting and exposed material finishes, playful dining experiences and a simplified space in which to enjoy it. The distinctive wallpaper is an extension of this philosophy; featuring a figurative scene from nature, the idea is to evoke contrast and surprise in relation to the urban setting.
Technē has added a whole new layer of dining experience to Lucy Liu, creating a differentiated space that nevertheless speaks to its existing setting and reputation as a casual and fun venue.
Technē
techne.com.au
Photography
Pete Dillon





We think you might like this story on Technē’s redesign of RACV’s Healesville Country Club in Victoria.
INDESIGN is on instagram
Follow @indesignlive
A searchable and comprehensive guide for specifying leading products and their suppliers
Keep up to date with the latest and greatest from our industry BFF's!

Sydney’s newest design concept store, HOW WE LIVE, explores the overlap between home and workplace – with a Surry Hills pop-up from Friday 28th November.
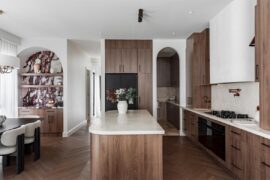
True luxury strikes a balance between glamorous aesthetics and tactile pleasure, creating spaces rich in sensory delights to enhance the experience of daily life.

At the Munarra Centre for Regional Excellence on Yorta Yorta Country in Victoria, ARM Architecture and Milliken use PrintWorks™ technology to translate First Nations narratives into a layered, community-led floorscape.
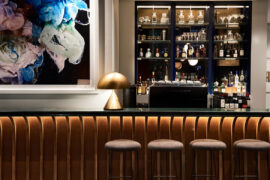
In cafés, bars and restaurants, stools do more than fill gaps at counters and bars. They support density, encourage movement across scales – making them a strategically important seating typology to get right in hospitality design.
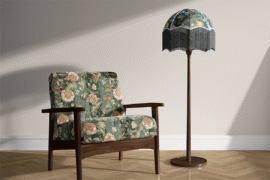
Materialised’s new Magic Garden Collection with Kingdom Home brings expressive botanical design to Australian interiors through locally printed, performance-grade textiles.
The internet never sleeps! Here's the stuff you might have missed
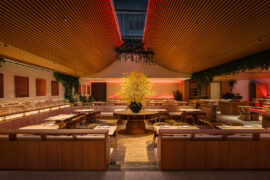
Spacemen Studio transforms a rare Kuala Lumpur bungalow into Sun & Moon, an all-day dining venue shaped by ambient light and curated material.
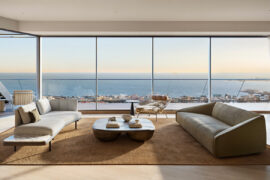
The final tower in R.Corporation’s R.Iconic precinct demonstrates how density can create connection — through a 20-metre void, one-acre rooftop and nine years of learning what makes vertical neighbourhoods work.