Technē has walked a fine line in its redesign of RACV’s Healesville Country Club in Victoria. The popular venue has been rejuvenated in a way that honours its pre-existing character and membership.

December 6th, 2022
Located in the Yarra Valley, Healesville Country Club was already a venue with plenty of prestige, a sense of heritage and an existing clientele when Technē arrived. With a brief to reactivate the site, the architects have completed the project with an exemplary sense of sensitivity and consciousness of this context.
The approach was one of small touches and a language of subtlety, taking cues from the architectural character of the setting. As such, Technē has been able to place people at the centre of the project.
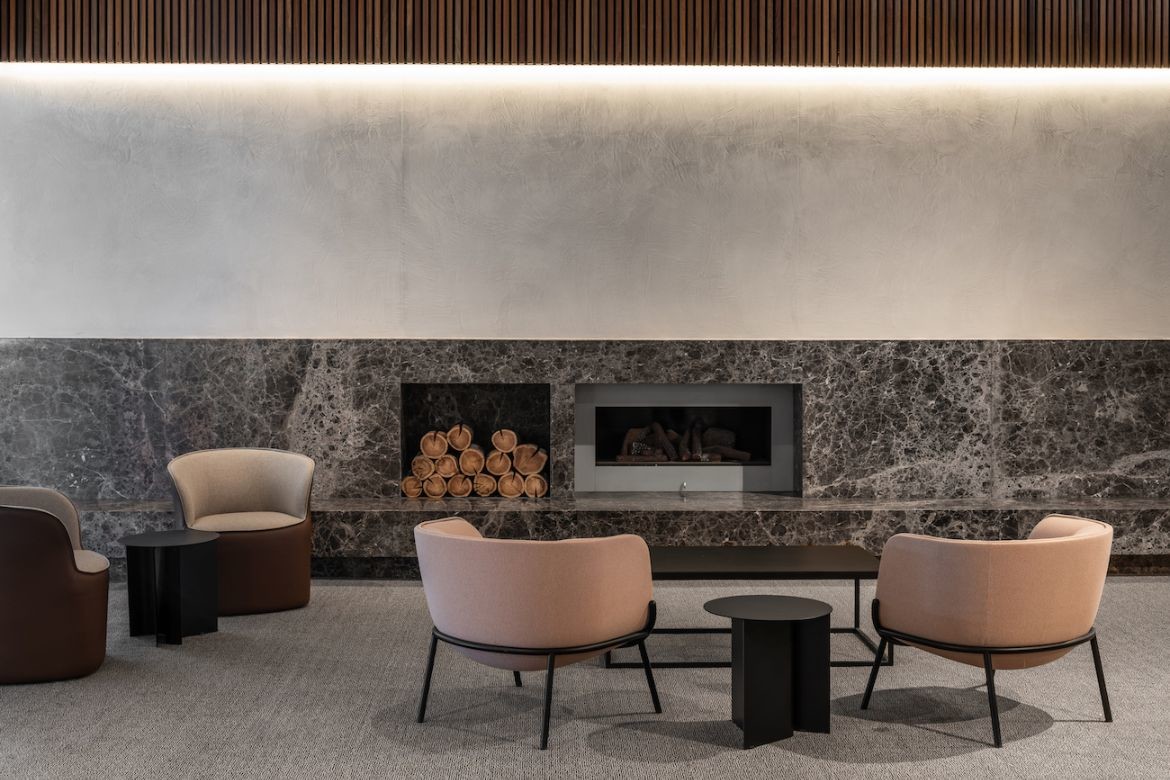
As director Steve McKeag highlights, the focus on people is twofold: “Long-time members have received the upgrade favourably and have been very complimentary, while the general reception of people who have been drawn to it has been the same.”
A high level of design sensitivity is required in order to bring new users to a venue without alienating those already attached. Technē’s work in Healesville is an illustration of how architecture can achieve such a balance.
An example is the new pavilion providing views across the golf course and wider landscape. Where previously users of the course were simply moved through the space in a transactional manner, the addition of this weather-proof pavilion has enabled the public to enjoy the setting.
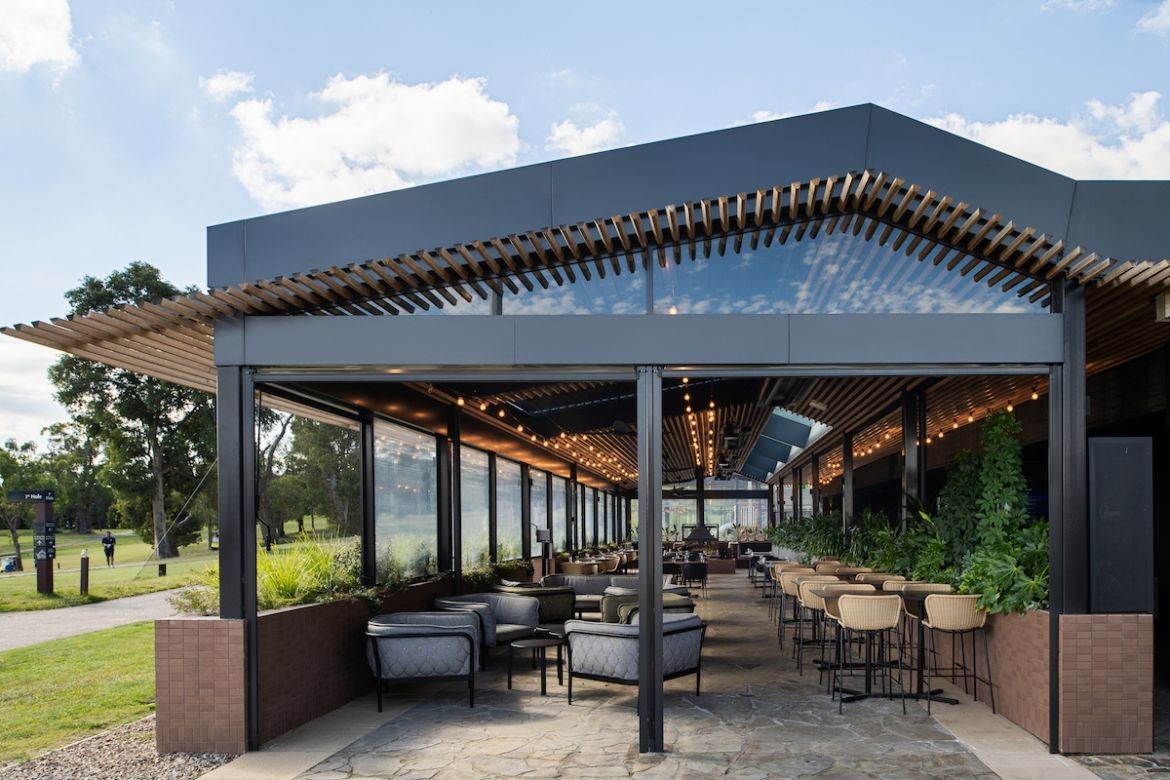
“Now there’s a place to dwell and spend time that’s fully enclosed and enables you to enjoy the extraordinary view,” says McKeag.
This is an architecture not simply about shapes or objects but actually centring people and the way they use spaces. Again making the most of what the site already offers, Technē has focused on the framing of views by orientating key areas towards the stunning landscape.
This landscape and a general awareness of local context played into the design in more understated ways too. The colour and material palette, for instance, was heavily informed by impressions made on site visits.
Related: Portarlington Grand Hotel also by Technē
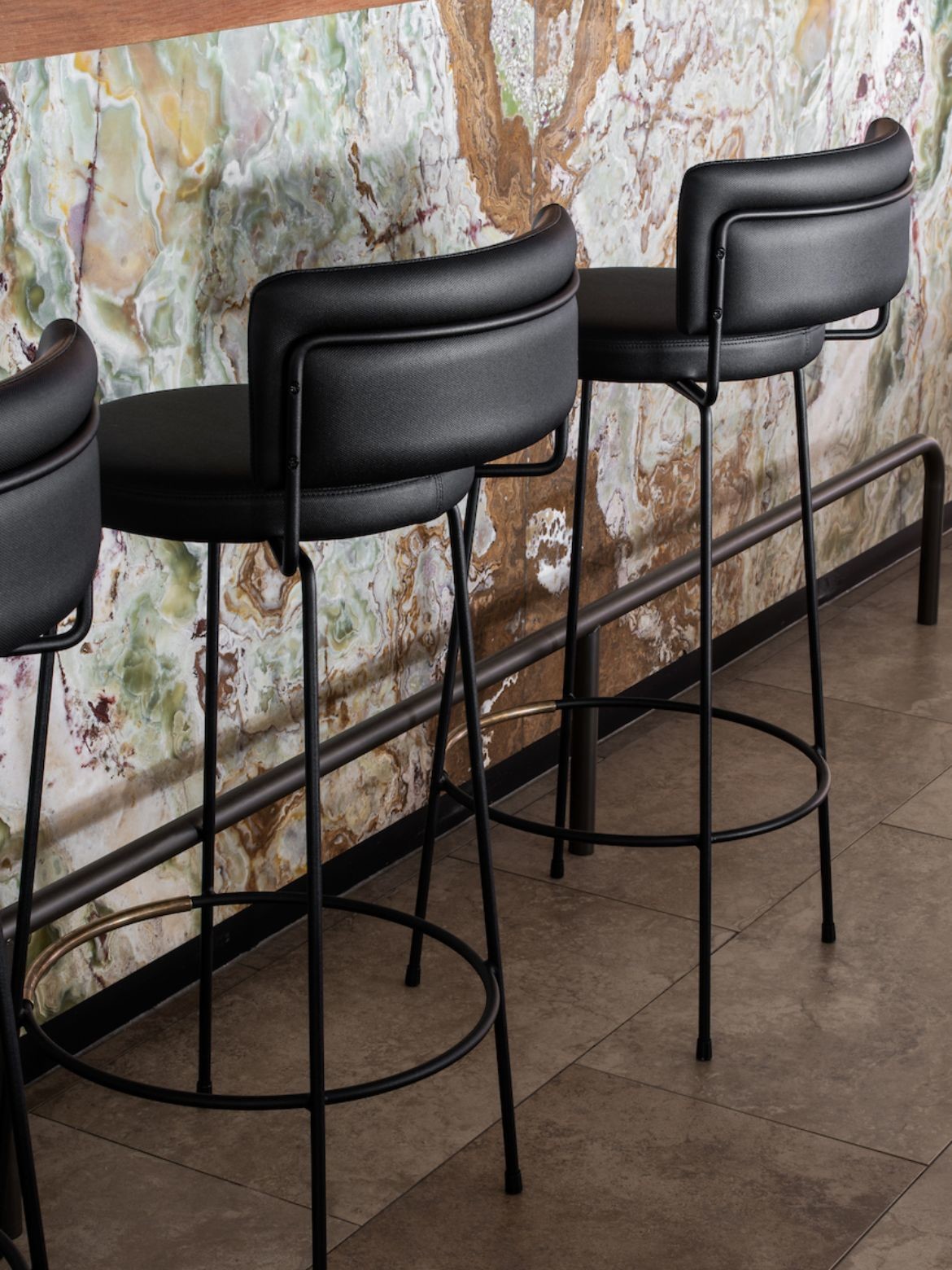
McKeag speaks of the rich, autumnal colours that struck the Technē team when visiting the area and explains how that influenced the project’s materiality: “Colour and timber play a big role in adding warmth and vibrancy to the space.”
The whole design philosophy – from consideration of past and future users to material finishes and a language of subtlety – finds full expression in certain key architectural decisions. Technē chose to retain a feature barfront and, rather than removing it in order to start over, instead used it as a base from which to build a palette for the new design.
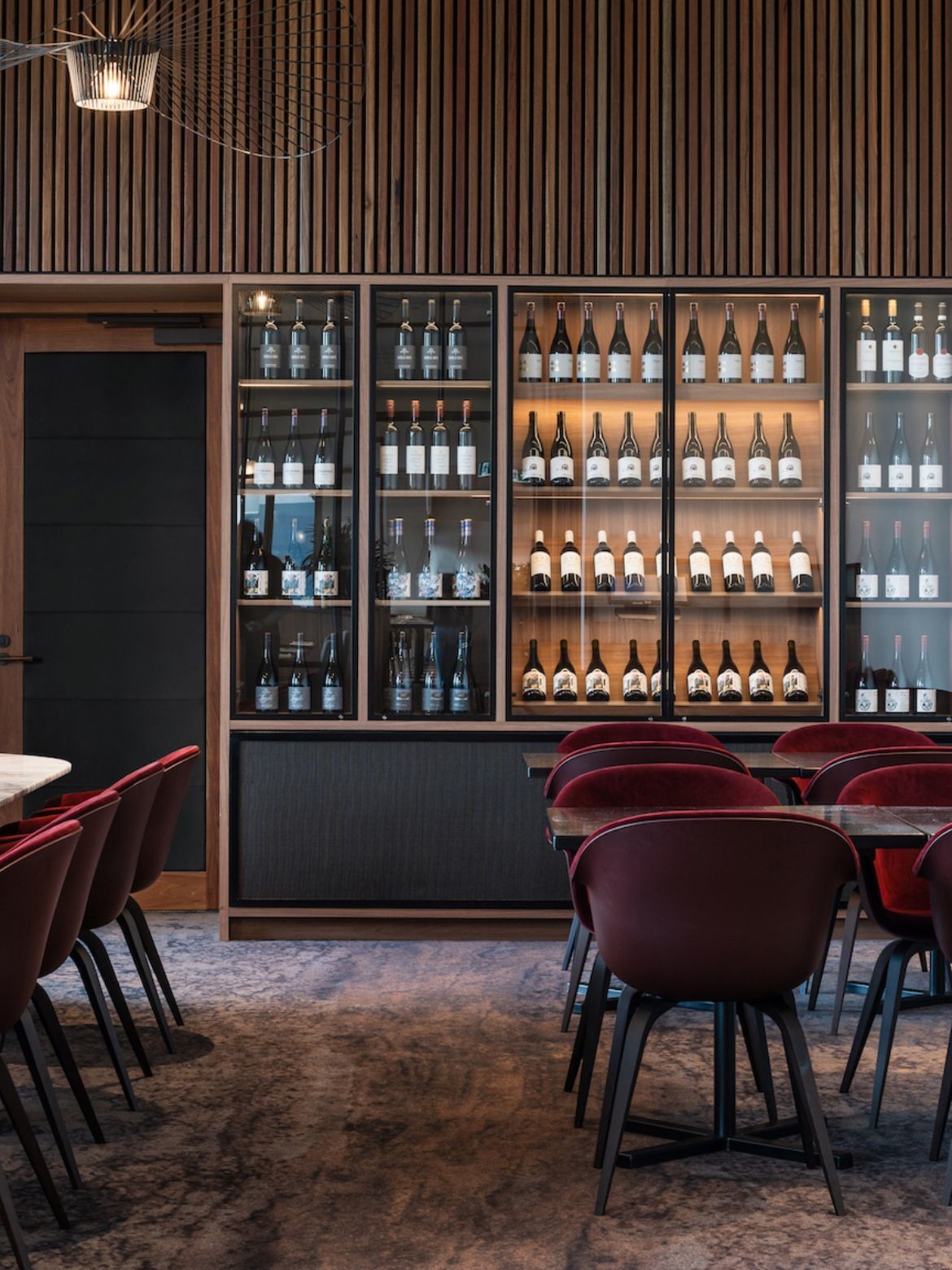
This potent mix of subtlety and boldness is perhaps a defining feature of Technē, whose design philosophy of ‘Modernism with a twist’ can be seen at Healesville. It has given depth and definition to existing forms only to then soften the spaces using tonal colours and decorative lighting.
A series of small, sensitive touches come together to create rejuvenated spaces catering to different users. A proud history continues with an elegant architectural update.
Technē
techne.com.au
Photography
Tom Blachford

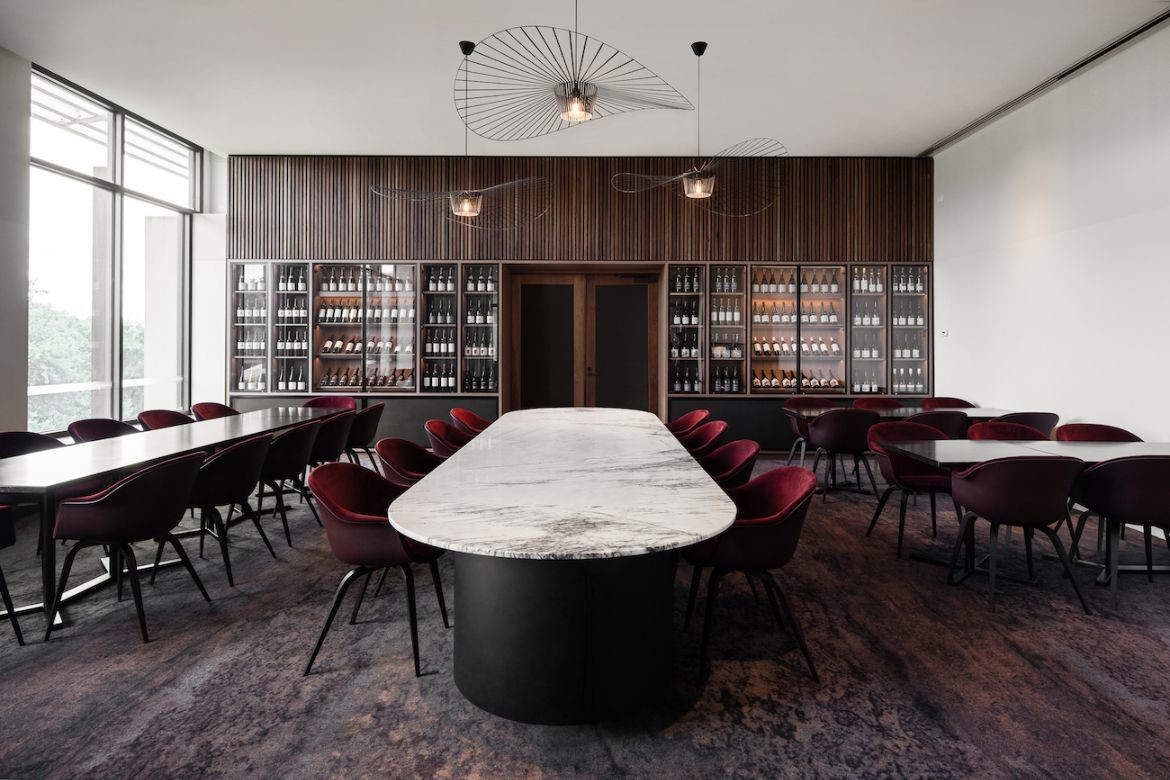
We think you might also like this article on Cera Stribley’s design for St Hubert’s Winery.
INDESIGN is on instagram
Follow @indesignlive
A searchable and comprehensive guide for specifying leading products and their suppliers
Keep up to date with the latest and greatest from our industry BFF's!

Herman Miller’s reintroduction of the Eames Moulded Plastic Dining Chair balances environmental responsibility with an enduring commitment to continuous material innovation.

For a closer look behind the creative process, watch this video interview with Sebastian Nash, where he explores the making of King Living’s textile range – from fibre choices to design intent.

Sydney’s newest design concept store, HOW WE LIVE, explores the overlap between home and workplace – with a Surry Hills pop-up from Friday 28th November.

In an industry where design intent is often diluted by value management and procurement pressures, Klaro Industrial Design positions manufacturing as a creative ally – allowing commercial interior designers to deliver unique pieces aligned to the project’s original vision.
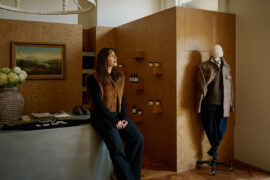
After eight years at Cera Stribley, Jessica Ellis launches her own studio, bringing a refined, hands-on approach to residential, hospitality and lifestyle interiors, beginning with the quietly confident Brotherwolf flagship in South Melbourne.
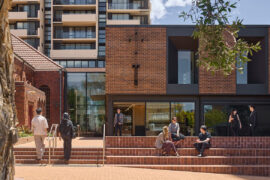
Architectus reimagines ageing in place with Australia’s tallest retirement community, combining housing, care and community in Sydney.
The internet never sleeps! Here's the stuff you might have missed

In a tightly held heritage pocket of Woollahra, a reworked Neo-Georgian house reveals the power of restraint. Designed by Tobias Partners, this compact home demonstrates how a reduced material palette, thoughtful appliance selection and enduring craftsmanship can create a space designed for generations to come.
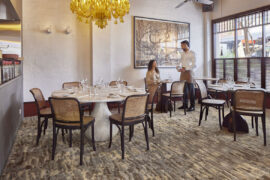
Finding inspiration from the textures, geometries and mineral hues of landscape formations, Godfrey Hirst has released a new carpet tile collection that offers earthly treasures to enhance commercial office and hospitality spaces.