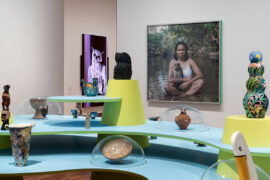
Chus Martínez and Nguyen Le reflect on the importance of exhibition design as their own show – ‘A velvet ant, a flower and a bird’ – runs at the Potter Museum of Art.
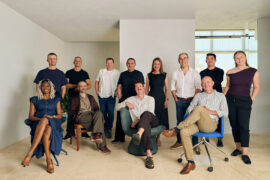
Following the merger of Architex (NSW) and Crosier Scott Architects (VIC), Cley Studio re-emerges as a 50-strong national practice delivering more than $600 million in projects across Australia.
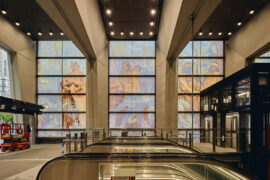
Ingrid Bakker, Principal and Joint Project Director at Hassell, discusses the wider importance of the “city-shaping” Metro Tunnel completed alongside WW+P Architects and RSHP.
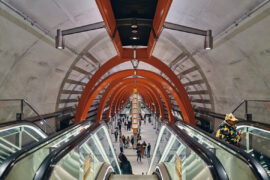
A collaboration between Hassell, Weston Williamson + Partners (WW+P Architects) and Rogers Stirk Harbour + Partners (RSHP) sees the opening of five new underground stations.
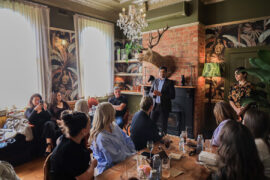
Guests joined Cosentino for a behind-the-scenes look at The Block homes, discovering new materials and creative partnerships.
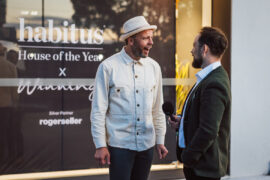
Phillip Withers joins the podcast to discuss landscape design in relation to Country, place and European notions of control, as well as his part on the Habitus House of the Year 2025 Jury.

Celebrating ten years of creative impact, Melbourne Design Week 2026 invites designers, studios, and collectives to submit expressions of interest for its statewide program and the Melbourne Art Book Fair.
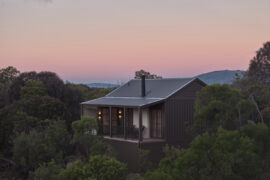
In what is already a peaceful idyll on the Mornington Peninsula, Kate Walker has crafted an intimate retreat with new villas for overnight stays at Alba.

A regional mall, residential garden, school yard and train station were all among the projects honoured at this year’s Australian Institute of Landscape Architects’ (AILA) Victorian Awards.

With events such as Craft Lab and The Great Takeaway, the city of Ballarat is centring design and craft for an economic reawakening.