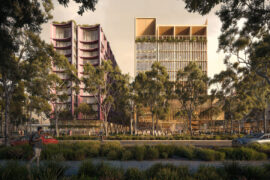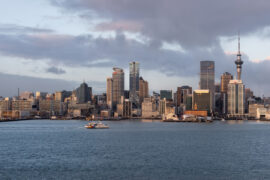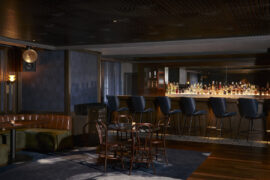Warren and Mahoney and Technē explore the symbiotic relationship between architecture and nature at a restaurant in Auckland’s bustling waterfront.

May 22nd, 2024
New Zealand is renowned for its natural phenomena; its landscape is frequently described as something out of this world. So, it comes as no surprise that designers reference the surrounding context as inspiration for upcoming projects. Take Advieh, Auckland’s latest downtown restaurant situated in the harbourside Commercial Bay precinct, as a prime example.
Designed as a collaboration between Warren and Mahoney and Technē Architecture + Interior Design, the creatives referenced the site’s surrounding context and nature, in all its glory, to design the hospitality venue. The opposing design studios coalesced to deliver a narrative drawn from the idiosyncrasies of Tāmaki Makaurau Auckland and its geothermal regions.

The orientation on the waterfront frames panoramic views of the harbour, but its aged floor plan was compressed. The layout was reconfigured and the updated spatial composition improved the circulation and freed the venue from its orthogonal restraint. The open bar and kitchen feature bespoke wraparound joinery composed of six layers of timber, with each layer stacked to create an undulating textural surface akin to the sediment of geology.
Notably, heat was used as a thematic element. Advieh is designed with a rich material palette of local basalt, cathedral glazing, smoked timbers, blackened steel, and ombre brass, all of which evoke a sense of being forged or shaped by heat. Above, cathedral glass and blackened steel form a glazed feature, radiating red and orange hues, guiding guests through the space while highlighting kitchen and bar activity, reminiscent of magma’s glow at night. This prominent glazing extends over the kitchen and shopfront, allowing guests to observe chefs preparing bakery items upon arrival.

The dining chairs represent local craftsmanship designed by Nathan Goldsworthy and feature NZ sheepskin fleece upholstery. Collaborating with Christchurch’s Treeology, the bespoke furniture and joinery, fashioned from native swamp Kauri and river Totara trees, elevate the space and foster a stronger connection to New Zealand’s natural elements.
The colour palette transitions from reds and oranges to acidic greens and blues, paying homage to volcanic sulphur pools and molten rock, an ode to Mount Tongariro – situated further down New Zealand’s North Island.
Related: Warren and Mahoney’s work on the wider site at One Queen Street

The venue takes its name from a term that loosely translates from Farsi to ‘spice mixture,’ which sets the tone for the overarching experience. Thematically, Advieh serves locally sourced cuisine infused with Persian flavours at the waterfront establishment. It is the newly opened InterContinental Auckland’s premium restaurant catering to both guests of the 140-room hotel and locals.
The hotel and its facilities are part of a broader adaptive reuse of a 1970s tower designed by Pacific Rim architects, Warren and Mahoney, situated on the tribal land of Ngāti Whātua Ōrākei. The building is now known as the Deloitte Centre and was gifted the name Te Kaha (meaning enduring strength) in an official blessing by Iwi (tribe).
Warren and Mahoney
wam.studio
Photography
Nicole England






INDESIGN is on instagram
Follow @indesignlive
A searchable and comprehensive guide for specifying leading products and their suppliers
Keep up to date with the latest and greatest from our industry BFF's!

Sydney’s newest design concept store, HOW WE LIVE, explores the overlap between home and workplace – with a Surry Hills pop-up from Friday 28th November.

For a closer look behind the creative process, watch this video interview with Sebastian Nash, where he explores the making of King Living’s textile range – from fibre choices to design intent.

Herman Miller’s reintroduction of the Eames Moulded Plastic Dining Chair balances environmental responsibility with an enduring commitment to continuous material innovation.

At the Munarra Centre for Regional Excellence on Yorta Yorta Country in Victoria, ARM Architecture and Milliken use PrintWorks™ technology to translate First Nations narratives into a layered, community-led floorscape.

The master plan and reference design for Bradfield City’s First Land Release has been unveiled, positioning the precinct as a sustainable, mixed-use gateway shaped by Country, community and long-term urban ambition.

Designed by Plus Studio for Hengyi, Pacifica reveals how climate-aware design, shared amenity and ground-plane thinking can reshape vertical living in Auckland.
The internet never sleeps! Here's the stuff you might have missed

With a superb design for the new Rodd & Gunn flagship in Melbourne’s CBD, Studio Y has created something very special that takes the idea of retail to another level.

In a tightly held heritage pocket of Woollahra, a reworked Neo-Georgian house reveals the power of restraint. Designed by Tobias Partners, this compact home demonstrates how a reduced material palette, thoughtful appliance selection and enduring craftsmanship can create a space designed for generations to come.