Buchan weaves heritage and contemporary retail across a 3,600sqm site featuring dual-branded hotels, arcades and revitalised laneways.
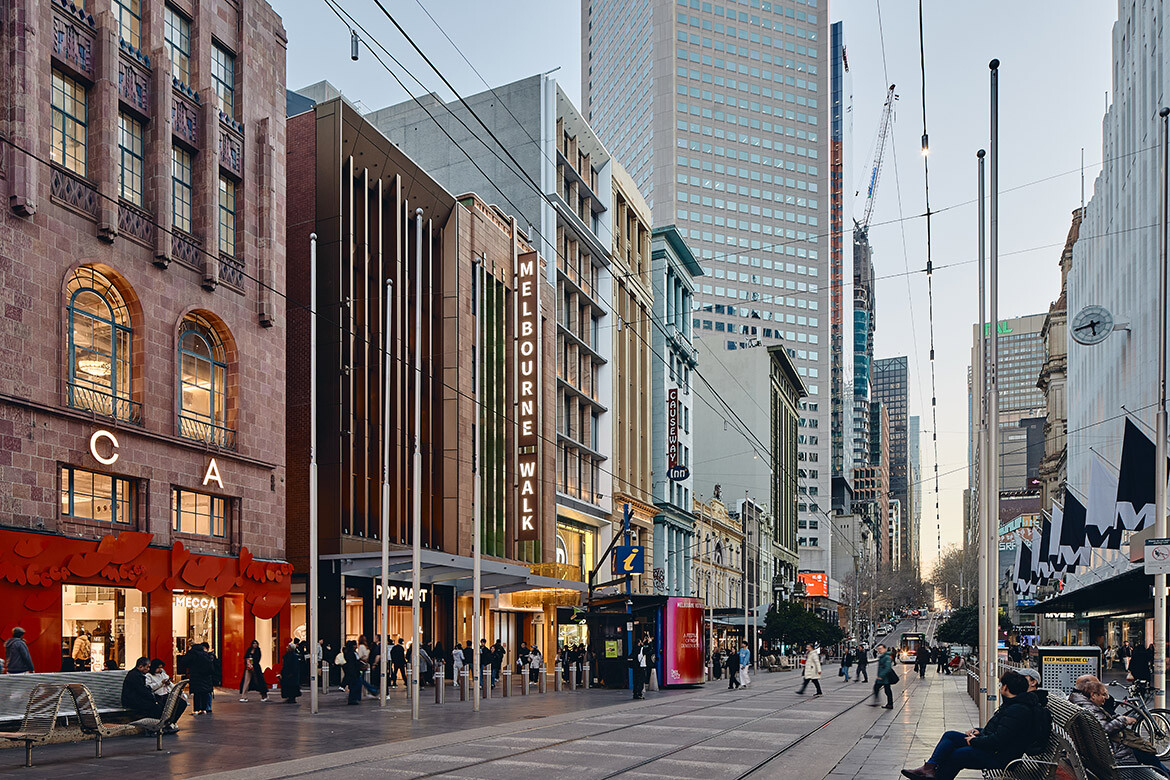
November 4th, 2025
Melbourne Walk has opened on Bourke Street Mall, marking the precinct’s first new development in over half a century. Designed by global studio Buchan for client Steadfast Capital, the project knits together what was originally eight separate buildings across a 3,600sqm site bounded by Bourke Street, Little Collins Street, The Causeway and Union Lane.
The development includes 6,295sqm of retail and InterContinental Hotel Group’s first Australian dual-branded hotels – a Hotel Indigo and Holiday Inn comprising 452 rooms over nine levels above a three-level retail podium. New dining and bar offerings include a private rooftop event space overlooking Bourke Street.
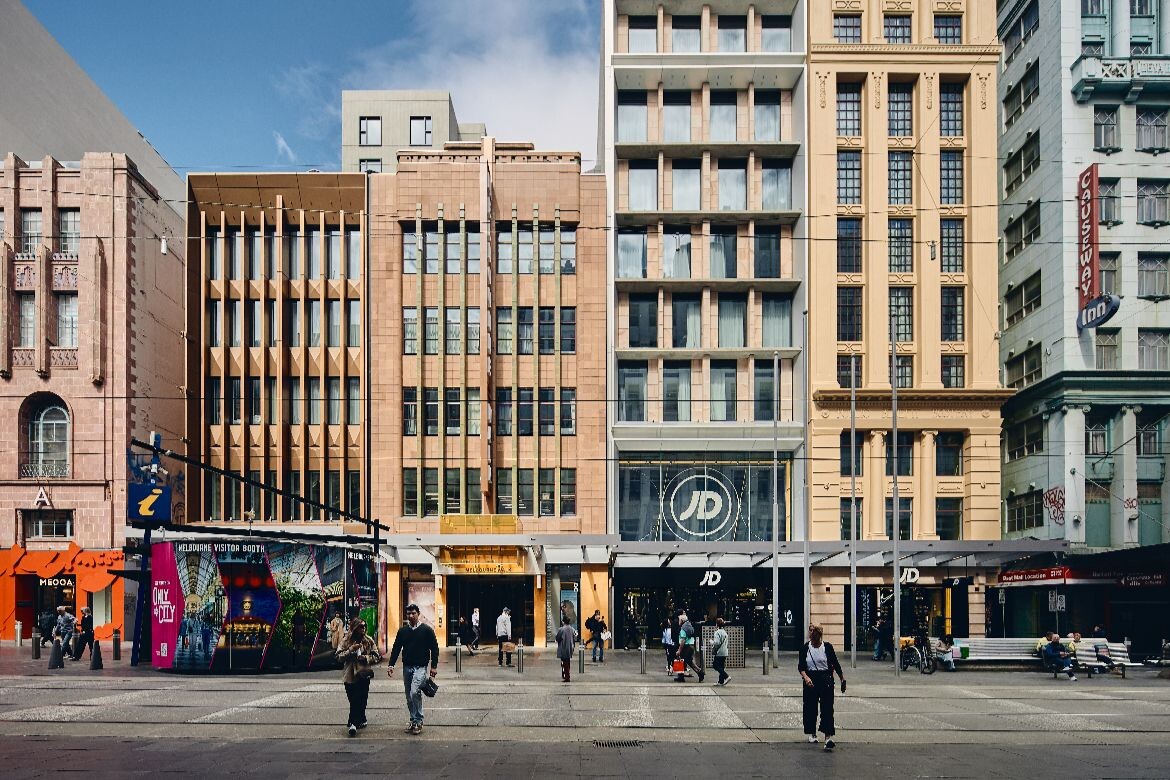
Buchan led the architecture and interior design for the entire project, including both hotels. “Melbourne Walk is a celebration of the city’s rich and unique identity,” says Buchan Senior Associate Hayden Djakic. “The design enhances the cross-city pedestrian network and merges retail glamour with the gritty laneway culture of contemporary Melbourne.”
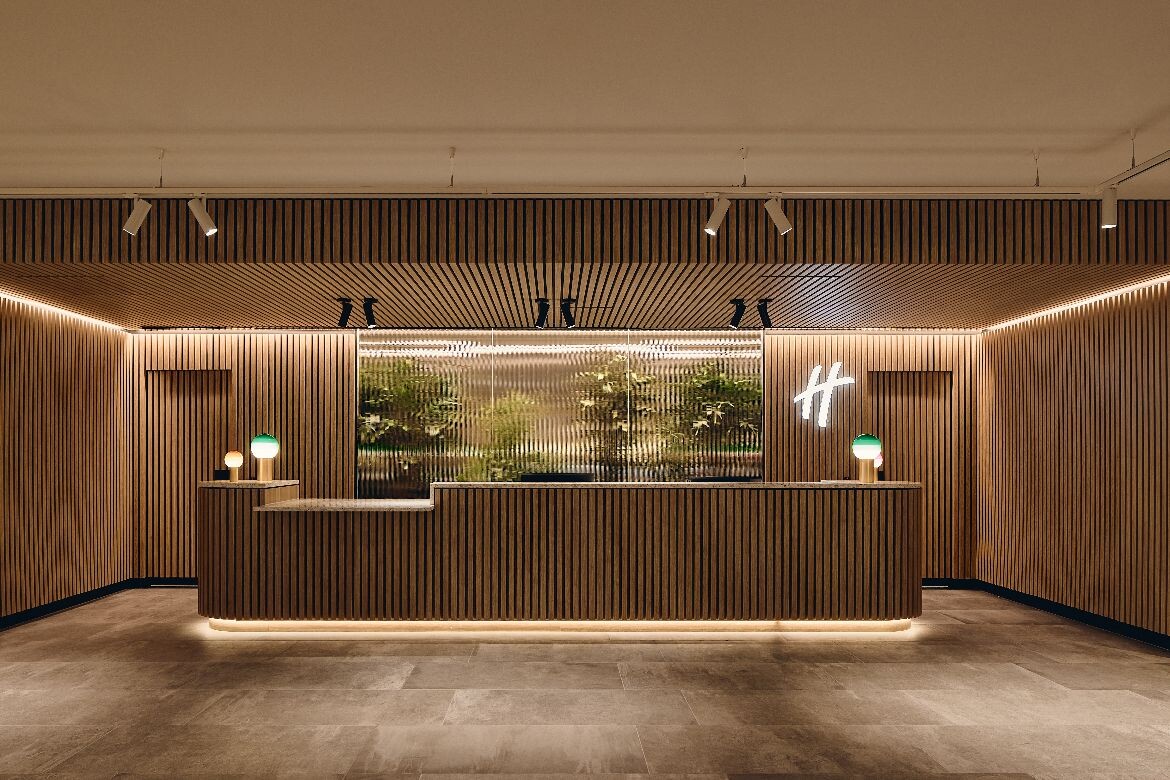
The site includes four heritage-listed façades. Buchan’s design retains the sense of a ‘collection of buildings’ while consolidating the block. The heritage façades of Diamond House and the Public Benefit Bootery on Bourke Street, plus the Allans and York buildings on Little Collins Street, have been restored. New façades take cues from their historic neighbours, reinterpreting materials and geometry. Distinctive blade signs, a lost feature, have been reinstated.
Internally, new arcades and laneways allow natural light deep into the site. Union Lane remains true to its service-lane origins, providing canvas for graffiti street art. Food and beverage shopfronts on The Causeway support its revival as a foodie laneway.
Related: Bundarra unites heritage and modern design
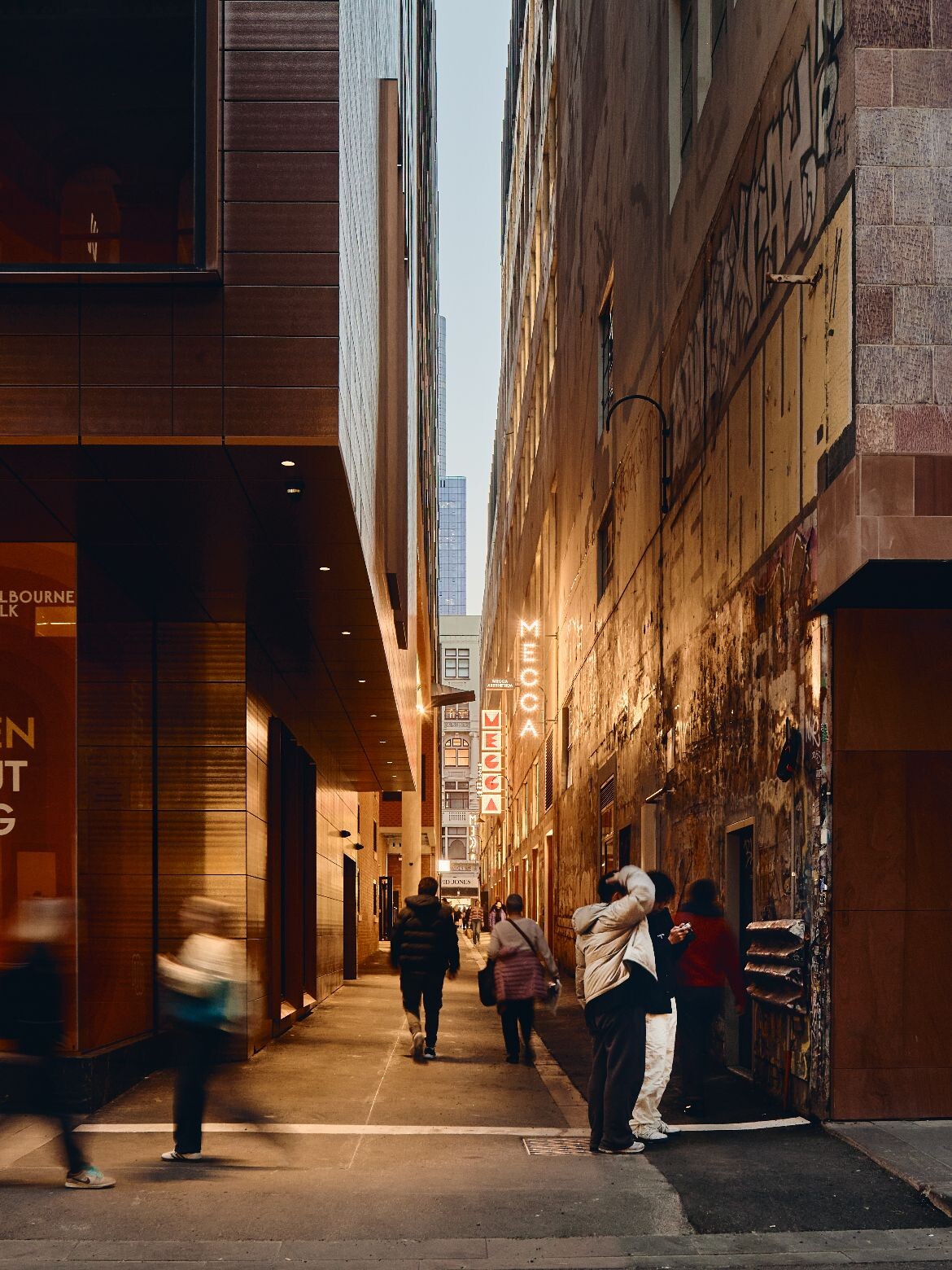
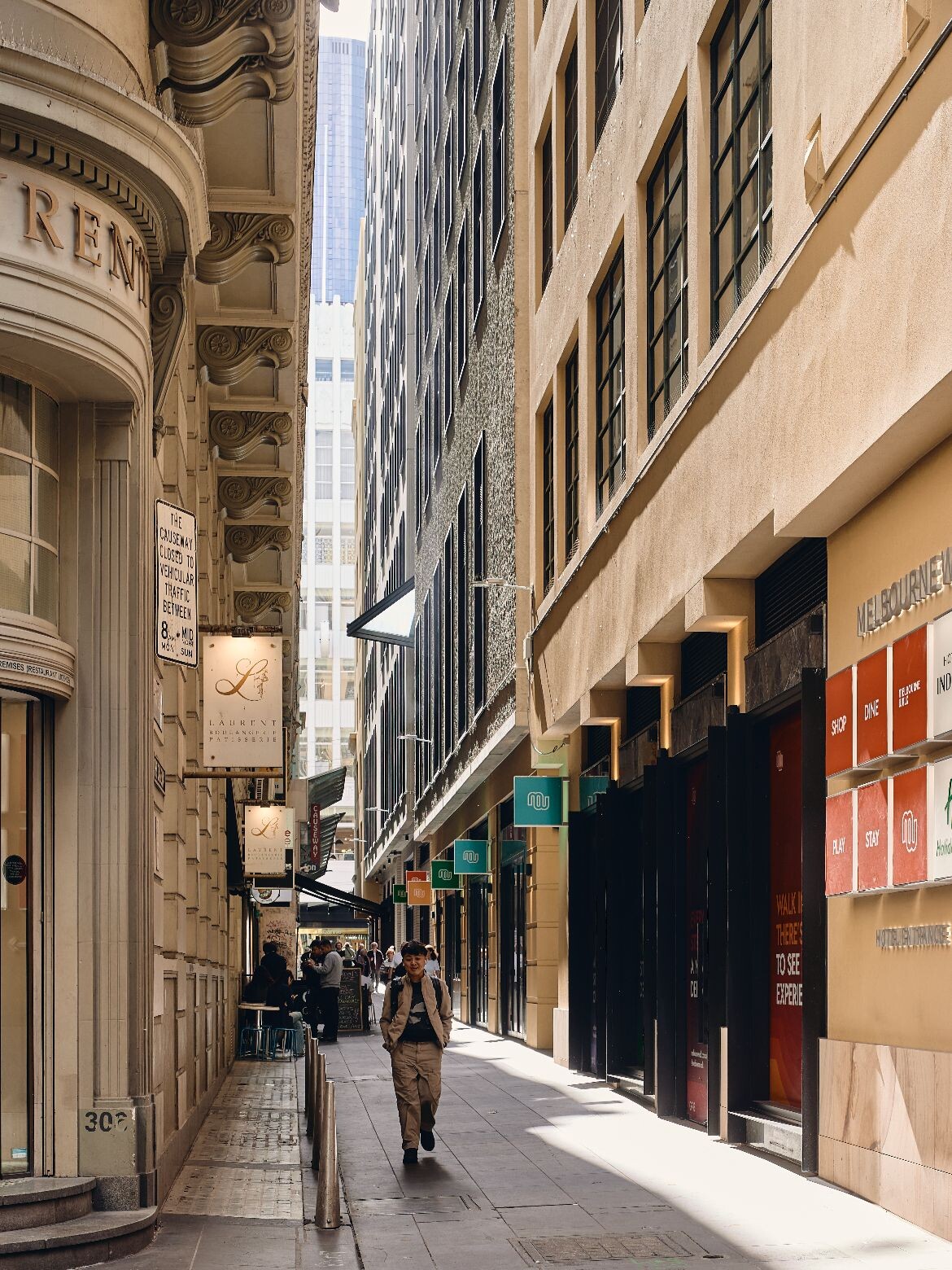
The dual hotels, entered from the arcade, each carry distinct identities. Holiday Inn uses warm, natural materials, textures and greenery for a calm, home-away-from-home feel welcoming families. Hotel Indigo creates a bespoke local experience, with interiors reflecting the site’s quirky historic retailers – Sidney Meyer’s haberdashery, E W Cole’s ’emporium of everything’ and James Hosie’s Turkish baths referenced through fabrics, rugs, glassware, terrazzo and monkey lamps. The material palette mixes Mondrian blue with ceppo tiles and brass highlights.
A striking spiral staircase anchors the four-level Hotel Indigo lobby and bar, overlooking a landscaped courtyard that opens the site’s heart to the sky and delivers light into the arcade below via lantern-like skylights.
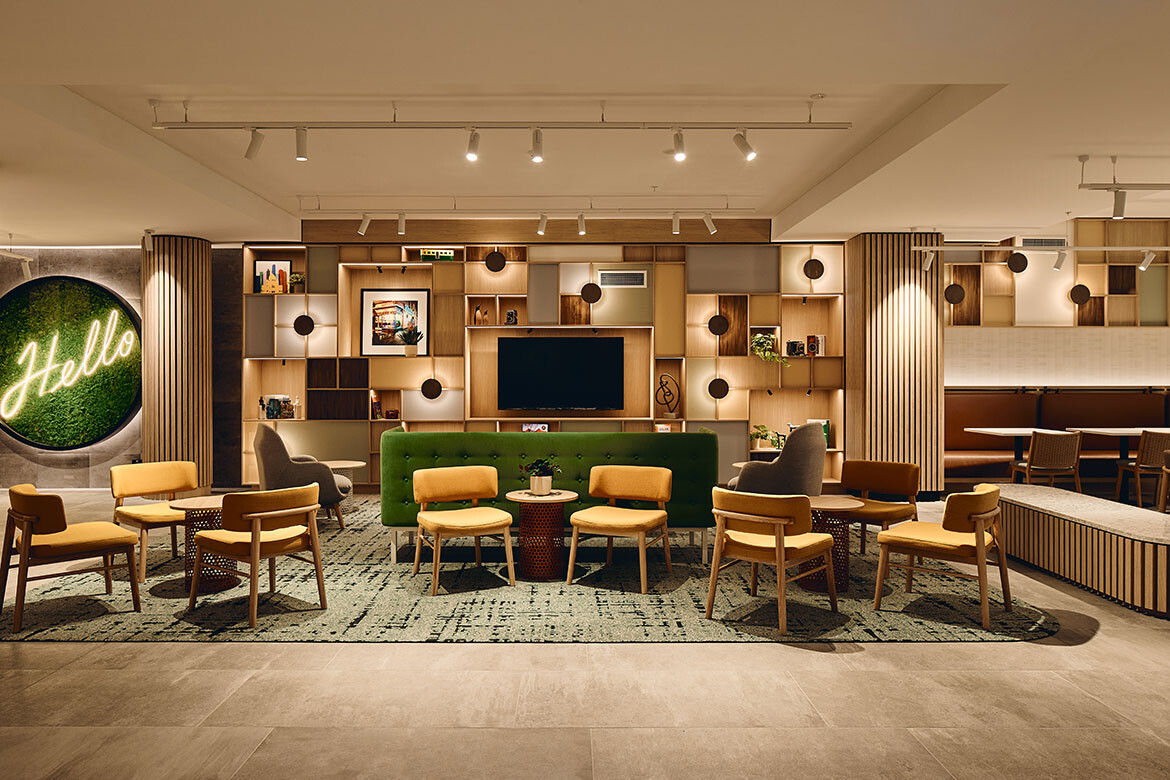
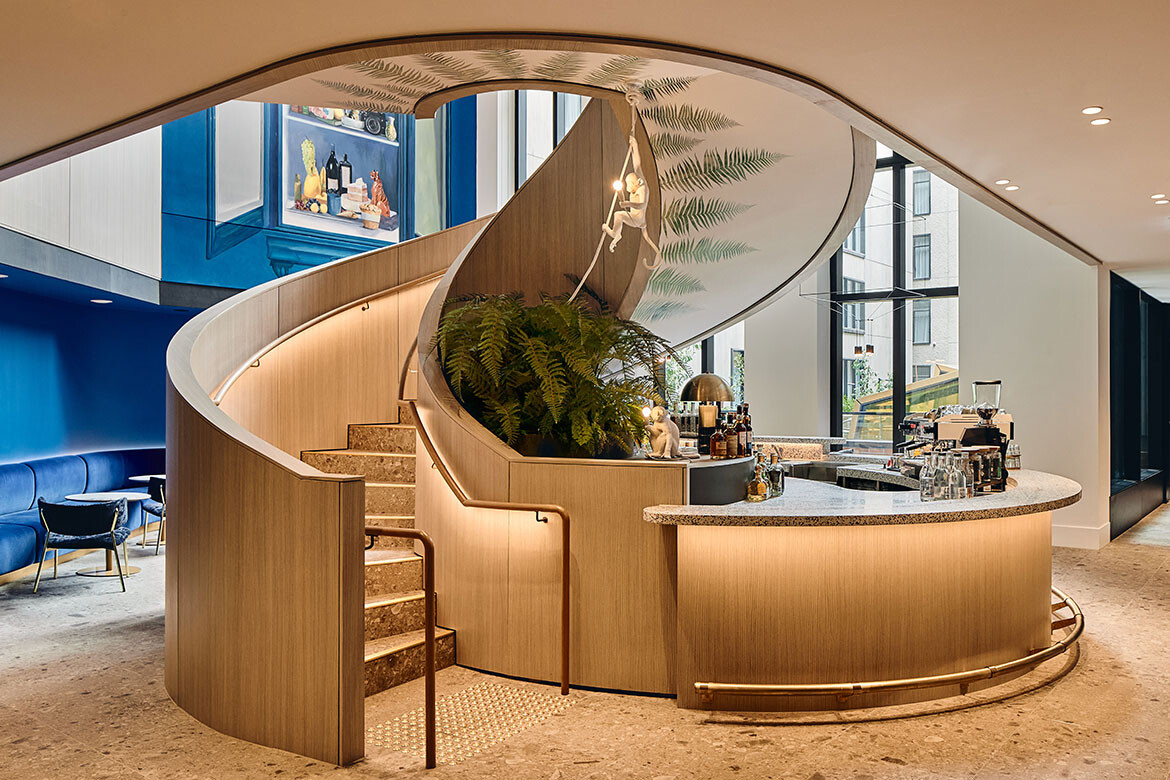
A new nine-metre-high arcade connects Bourke Street to Little Collins Street, conceived in the tradition of the neighbouring Royal and Block Arcades. Gold-tinted skylights run the length of the double-height space, their faceted shape referencing Diamond House’s gemstone past. The glass-covered east-west cross lane offers a finer-grained, tactile experience anchored by brickwork and bluestone.
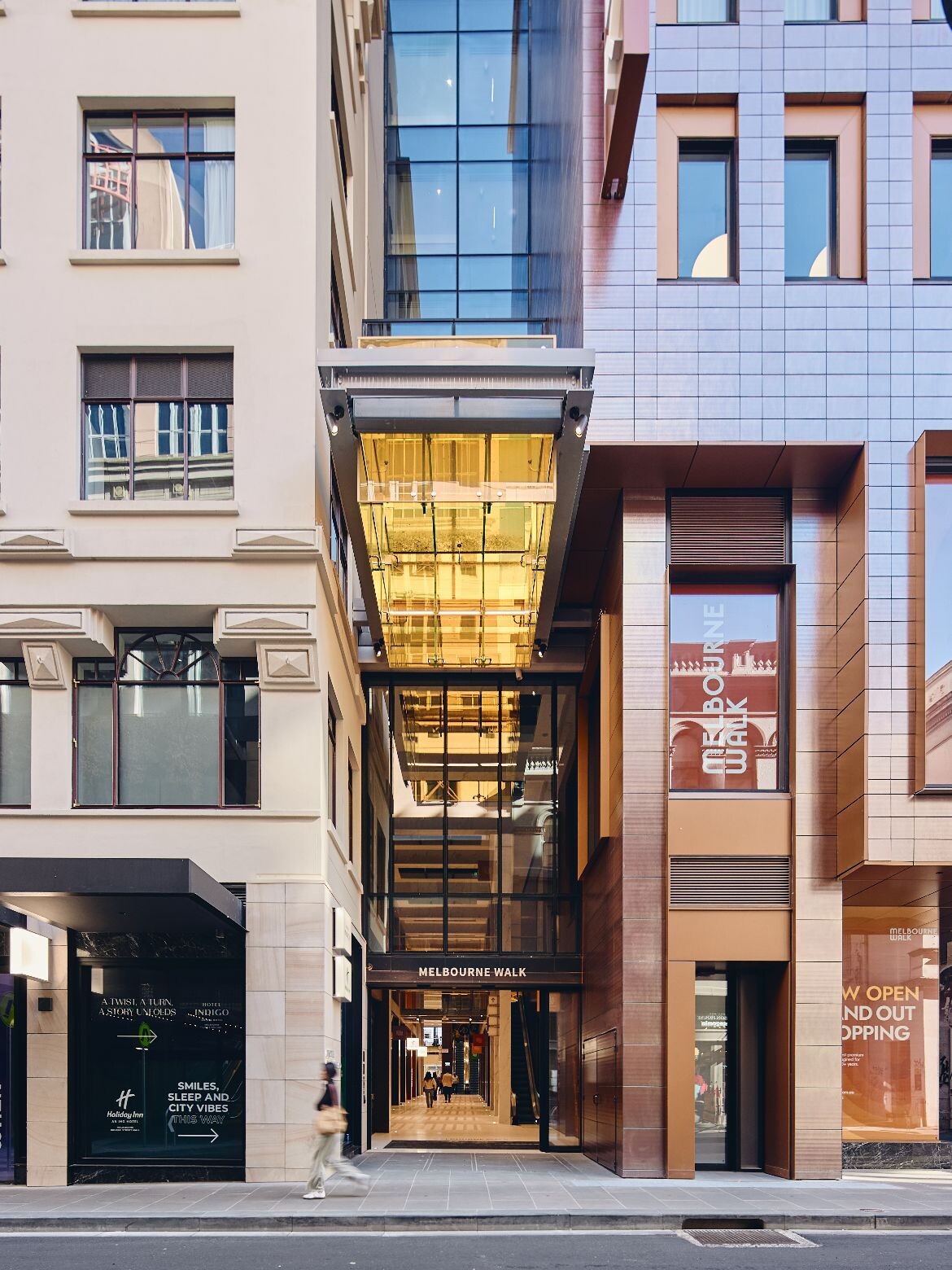
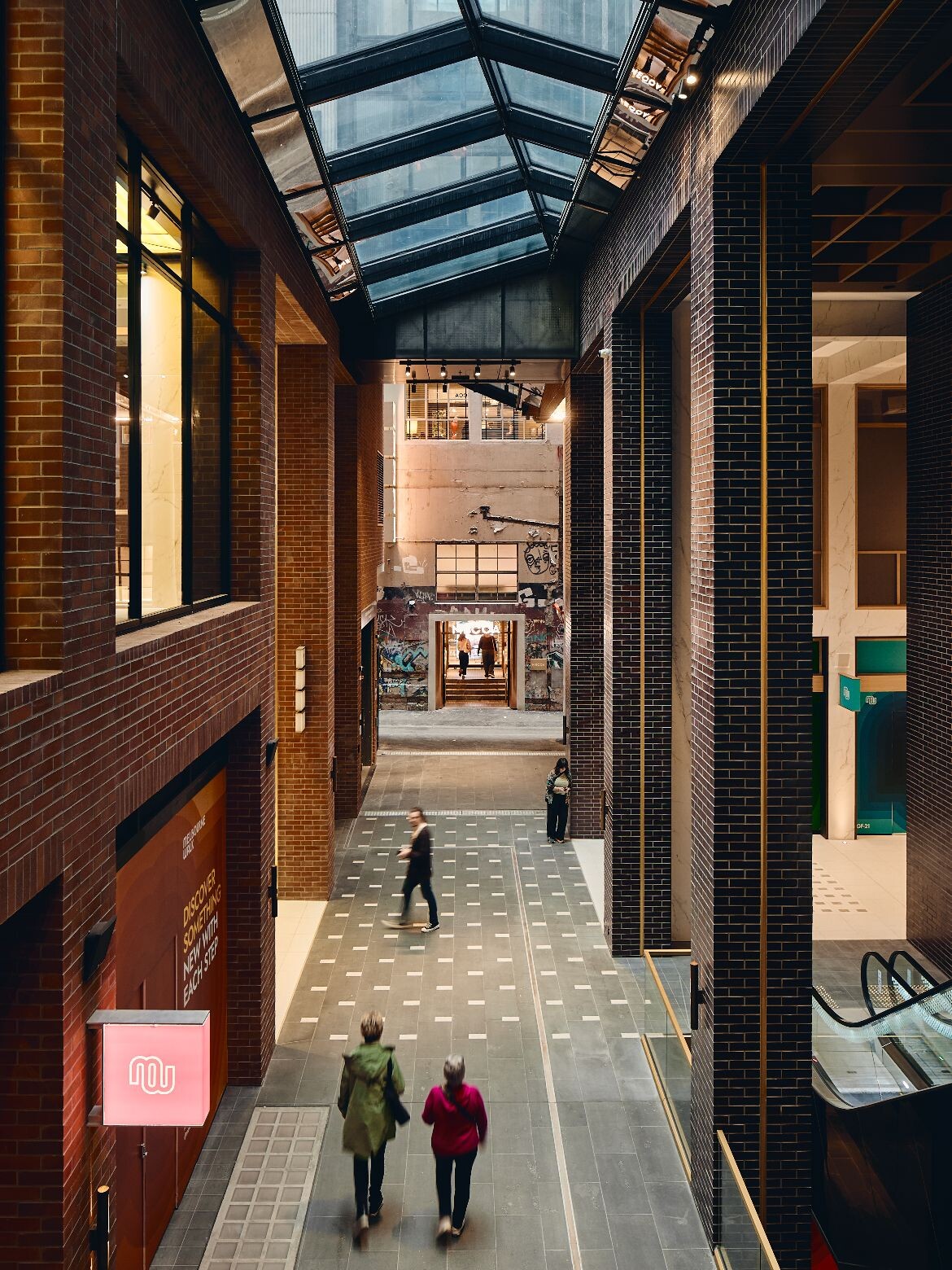
“Melbourne Walk will bring people back into the city to experience flagship retail,” says Djakic. “Add the 900 people staying in the hotels and it will breathe new life into Bourke Street Mall.”
Buchan
buchan.au
Photography
Peter Bennets
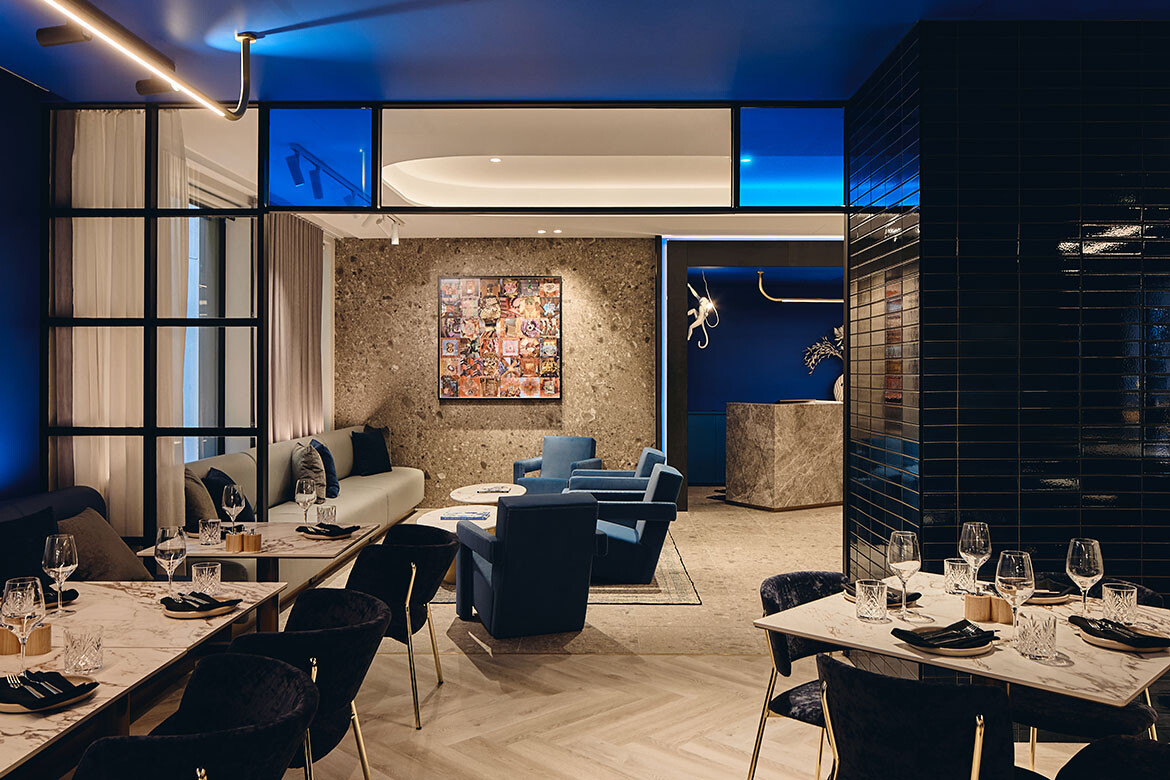
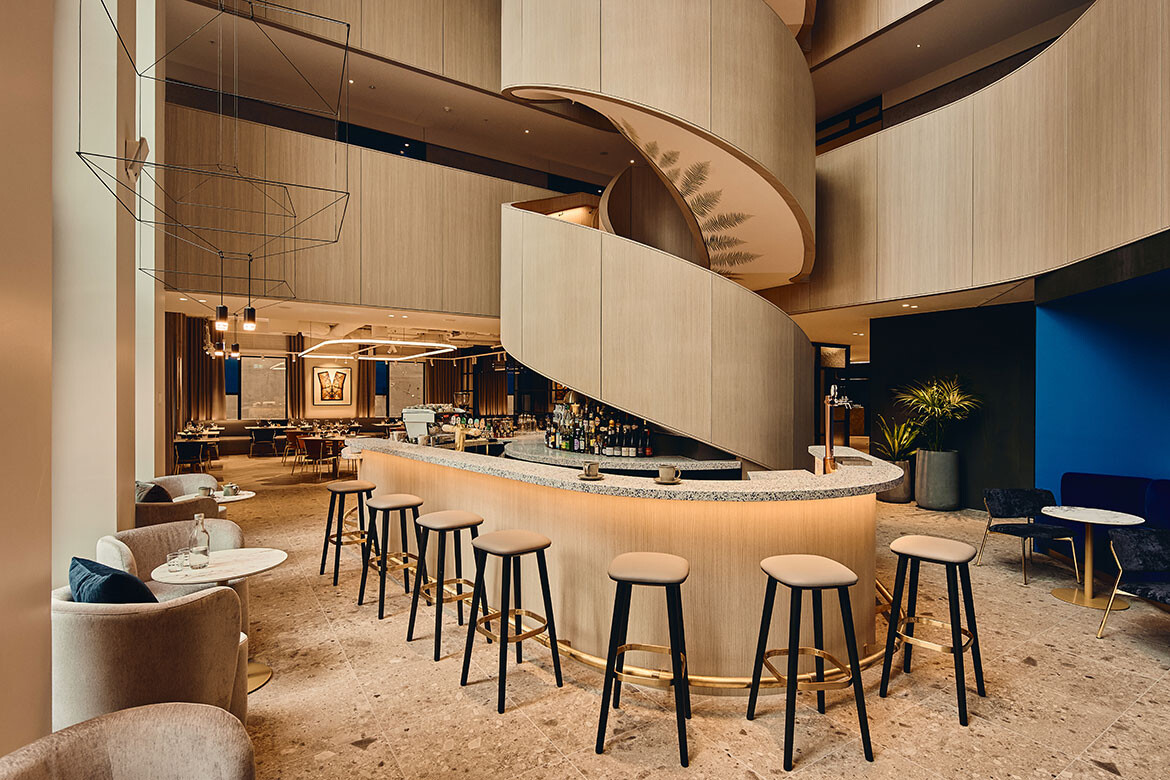
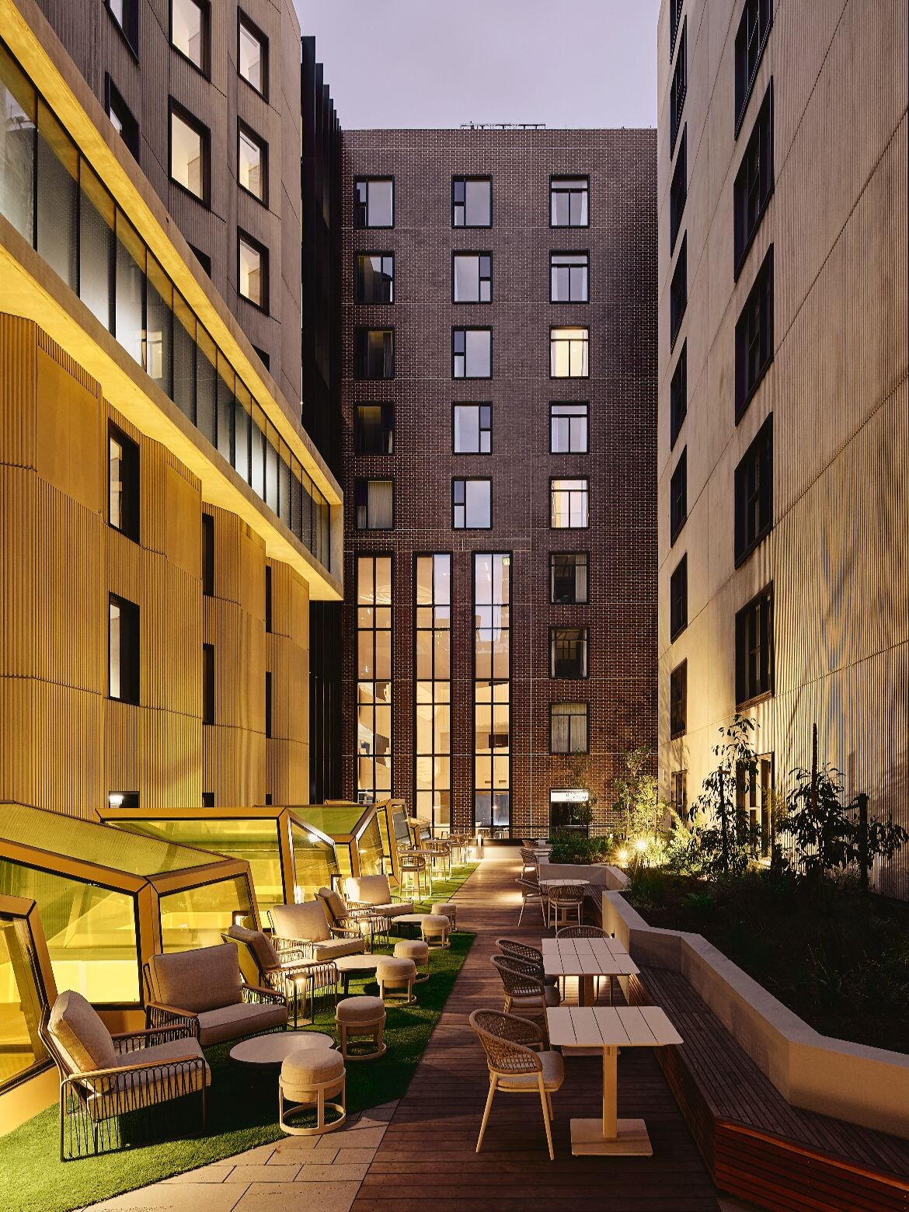
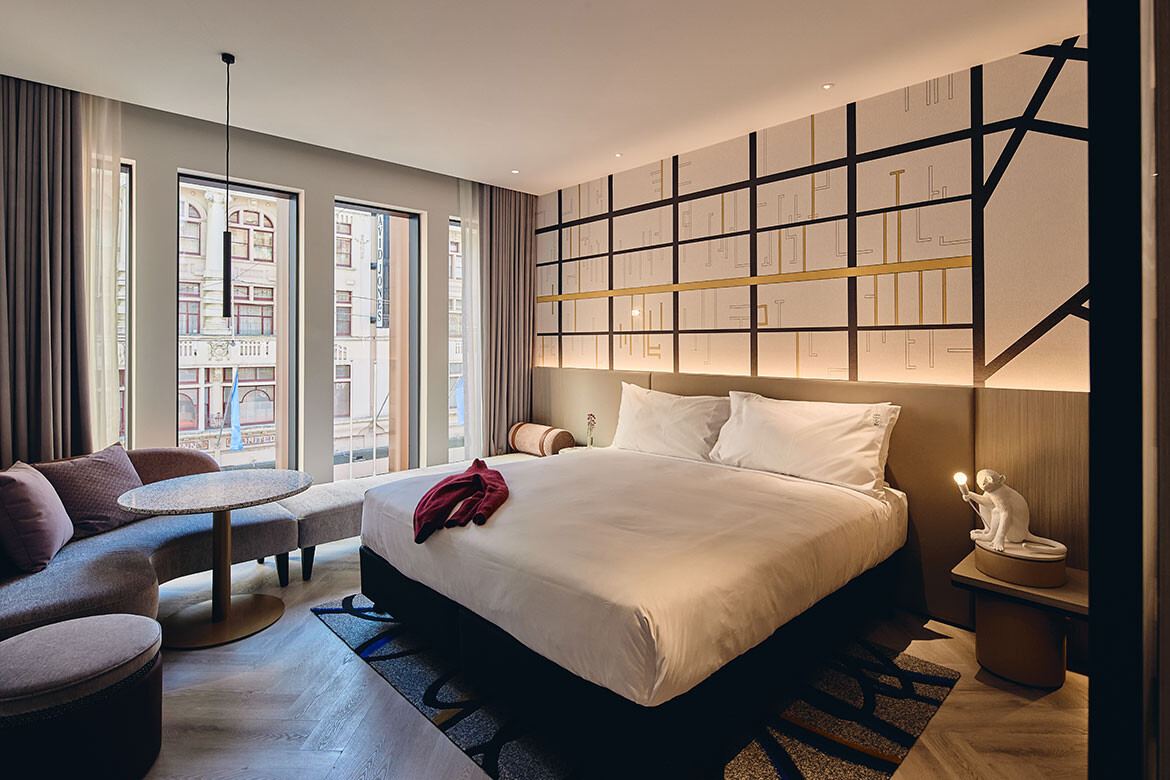
INDESIGN is on instagram
Follow @indesignlive
A searchable and comprehensive guide for specifying leading products and their suppliers
Keep up to date with the latest and greatest from our industry BFF's!

At the Munarra Centre for Regional Excellence on Yorta Yorta Country in Victoria, ARM Architecture and Milliken use PrintWorks™ technology to translate First Nations narratives into a layered, community-led floorscape.

Sydney’s newest design concept store, HOW WE LIVE, explores the overlap between home and workplace – with a Surry Hills pop-up from Friday 28th November.
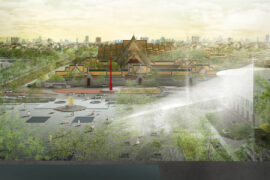
A standout pavilion from this year’s Bangkok Design Week explores shade and light for people and place.
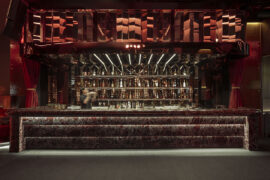
The absolutely hottest spot in Kuala Lumpur, Lane 23 by K2LD is all about having fun.
The internet never sleeps! Here's the stuff you might have missed

The absolutely hottest spot in Kuala Lumpur, Lane 23 by K2LD is all about having fun.

Founder of Enter Projects Asia, Patrick Keane shares the thinking behind his Best of the Best-winning airport interiors, where natural materials and sustainability drive design at scale.