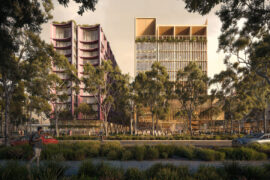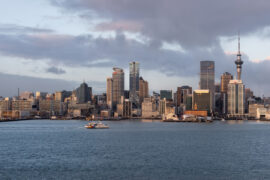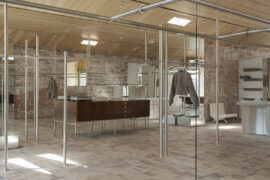Esteemed international practice OMA has completed AIR in Singapore, a genre-straddling project defined by openness and an emphasis on waste.

April 8th, 2024
AIR Circular Campus and Cooking Club is nothing if not collaborative, and even less if not a typology-bending project that cuts across and combines different areas of design. OMA has worked with Ronald Akili, co-founder of Potato Head and a previous collaborator the international architecture practice, as well as chefs Matt Orlando of Amass and Will Goldfarb of Room4Dessert; in an era increasingly concerned with sustainable consumption, Akili approached OMA’s David Gianotten and Shinji Takagi with ideas about tourism and hospitality innovation in Southeast Asia.
“I’ve always believed in the power of collective action to drive change,” says Akili. “Working together with experts like chefs Matt Orlando of Amass and Will Goldfarb of Room4Dessert, and OMA, we redefine how we approach dining and sustainability. AIR is more than just a place to dine; it’s a platform for change. Whether through a delicious meal, cooking classes, farming or ongoing research, this food campus embodies a passion to create awareness and make an impact through the power of food.”

As these comments suggest, the ambition of AIR extends very much beyond designing a nice place to eat. Not only does the project span a number of different activities – farming, picnic, wandering, cooking, learning, and dining – it also seeks to present them in a way that invites users to be more thoughtful.
“The idea behind AIR and other projects is about creating good times and doing good at the same time,” explains architect and OMA Managing Partner, David Gianotten, who draws attention to the reuse of waste materials.

The project seeks to pose some fundamental questions, at least in part through its architecture. Can fine dining go beyond pleasure and inspire broader thinking about food and the environment, on topics such as responsible ingredient sourcing and food waste?
This drive to prompt deeper questions is expressed by the ways in which AIR straddles different design genres and typologies. It’s also an expression of OMA’s design philosophy, which emphasises interconnectedness and the need to find beauty in the things that already exist around us. They can, as Gianotten notes, “simply be composed in a new and beautiful way.”
Related: The zero-waste workplace by Studio Edwards

One of the existing things that AIR builds around and works with is a modernist building on the site, previously the CSC Dempsey Clubhouse that catered to sports and leisure activities for civil servants. Before that, the site housed a nutmeg plantation followed by a barracks complex.
OMA’s interventions retain this building while making some audacious, colourful additions. A cylinder or drum structure is denoted by its striking orange colour; along with some eye-catching stairways, it turns circulation into a central feature of the design.

“Everything is open and visible, so guests can really see what’s happening and see that everything [the staff] do starts with sustainable thinking about food,” says Gianotten. He adds that the chefs are drawn to this kind of environment because, unlike their previous Michelin-starred settings, it allows them to explore ways of dealing with food in a responsible way.

“It was amazing to do this project because we wanted to turn everything that was inside and air-conditioned into something really open. When you approach the building, you see that it has significantly changed – the openness of the facade, the added stairs and so on. For us, it was really fun to keep that ‘60s Singapore image that everyone knows from the colonial past, while at the same time creating something new that reaches out to its surroundings and is not closed off,” says Gianotten.
Stepping out of the actual building, the other significant intervention is in the design of a 100-metre-long walkway that evokes the natural topography by curving its way between a parking area and the clubhouse. The footpath loosely defines two main zones: the garden on one side and the lawn on the other.

Visitors can now detour into the meandering garden paths to learn about how food grows, while the lawn provides space for picnics and events. Along the walkway are patios that become sitting-out areas. “We also wanted to make things accessible for everyone,” adds Gianotten.
Posing some thought-provoking questions for hospitality design enthusiasts – not least the ability to merge the typology into other areas – AIR centres openness and adaptive reuse as sustainable, open approaches to design. With its fun, considered and diverse interventions, AIR is a multifaceted project with options for many different visitors.
OMA
oma.com
Photography
Kris Provoost



INDESIGN is on instagram
Follow @indesignlive
A searchable and comprehensive guide for specifying leading products and their suppliers
Keep up to date with the latest and greatest from our industry BFF's!

Now cooking and entertaining from his minimalist home kitchen designed around Gaggenau’s refined performance, Chef Wu brings professional craft into a calm and well-composed setting.

Merging two hotel identities in one landmark development, Hotel Indigo and Holiday Inn Little Collins capture the spirit of Melbourne through Buchan’s narrative-driven design – elevated by GROHE’s signature craftsmanship.

Herman Miller’s reintroduction of the Eames Moulded Plastic Dining Chair balances environmental responsibility with an enduring commitment to continuous material innovation.

At the Munarra Centre for Regional Excellence on Yorta Yorta Country in Victoria, ARM Architecture and Milliken use PrintWorks™ technology to translate First Nations narratives into a layered, community-led floorscape.

The master plan and reference design for Bradfield City’s First Land Release has been unveiled, positioning the precinct as a sustainable, mixed-use gateway shaped by Country, community and long-term urban ambition.

Designed by Plus Studio for Hengyi, Pacifica reveals how climate-aware design, shared amenity and ground-plane thinking can reshape vertical living in Auckland.
The internet never sleeps! Here's the stuff you might have missed

Recalling the warehouses of yesteryear and reflecting the label’s own sense of restraint, Henne’s new retail outlet is turning heads in Melbourne.

Designing for movement is not just about mechanics and aesthetics, it is about creating spaces that move with us, support wellbeing, and integrate responsible material choices.

In a tightly held heritage pocket of Woollahra, a reworked Neo-Georgian house reveals the power of restraint. Designed by Tobias Partners, this compact home demonstrates how a reduced material palette, thoughtful appliance selection and enduring craftsmanship can create a space designed for generations to come.