Setting the tone for McCormack’s HQ is Elton Group’s Eveneer WoodWall and Eveneer Raw in Ravenna – wrapping walls, ceilings and bespoke joinery in a dark, matte elegance. The seamless pairing delivers a cohesive, high-performance finish that anchors Studio 103’s luxurious, hotel-inspired workplace design.
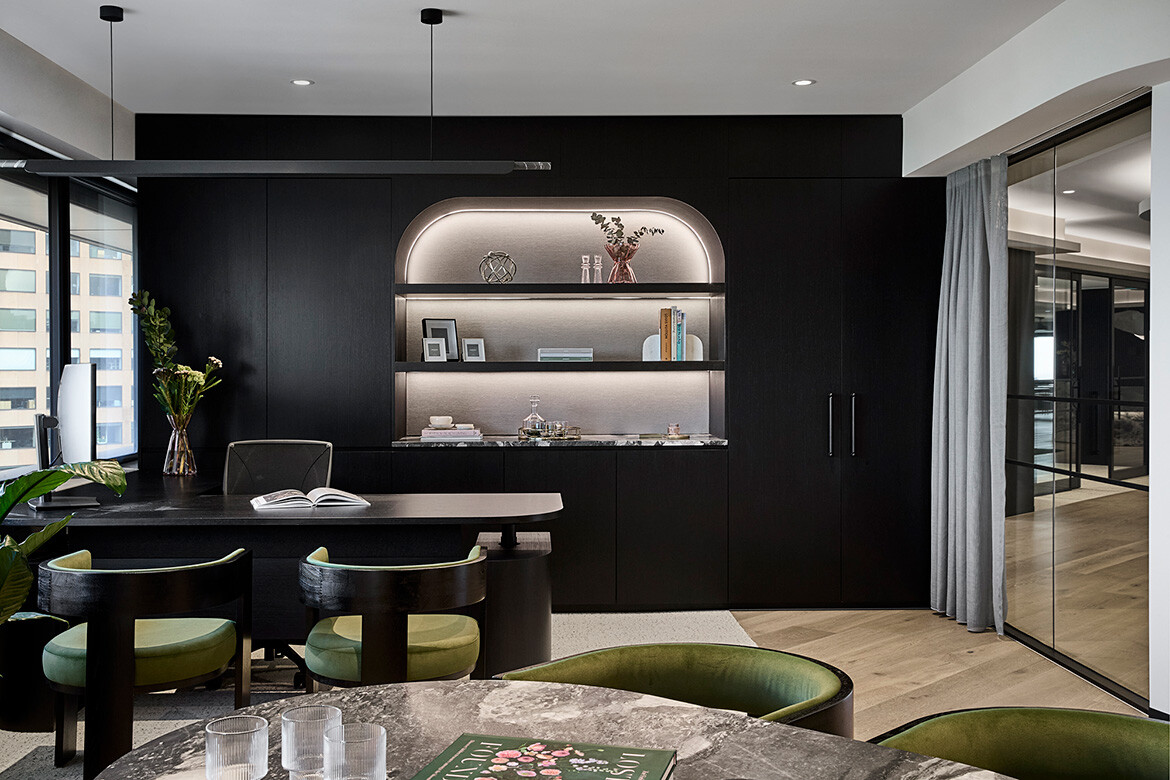
August 15th, 2025
Designing your own workplace is a rare opportunity, one that Studio 103, the in-house design studio of McCormack, approached with creativity and precision. The new headquarters on Collins Street, Melbourne is a dark, luxurious and highly tactile fit-out.
“It’s an exciting opportunity when you get to design your own office,” says Studio 103 Associate, Vanessa Serruto. “We reflected on how we operate as a team and individually, and how to optimise shared spaces so they support the diverse range of tasks we need to do.”
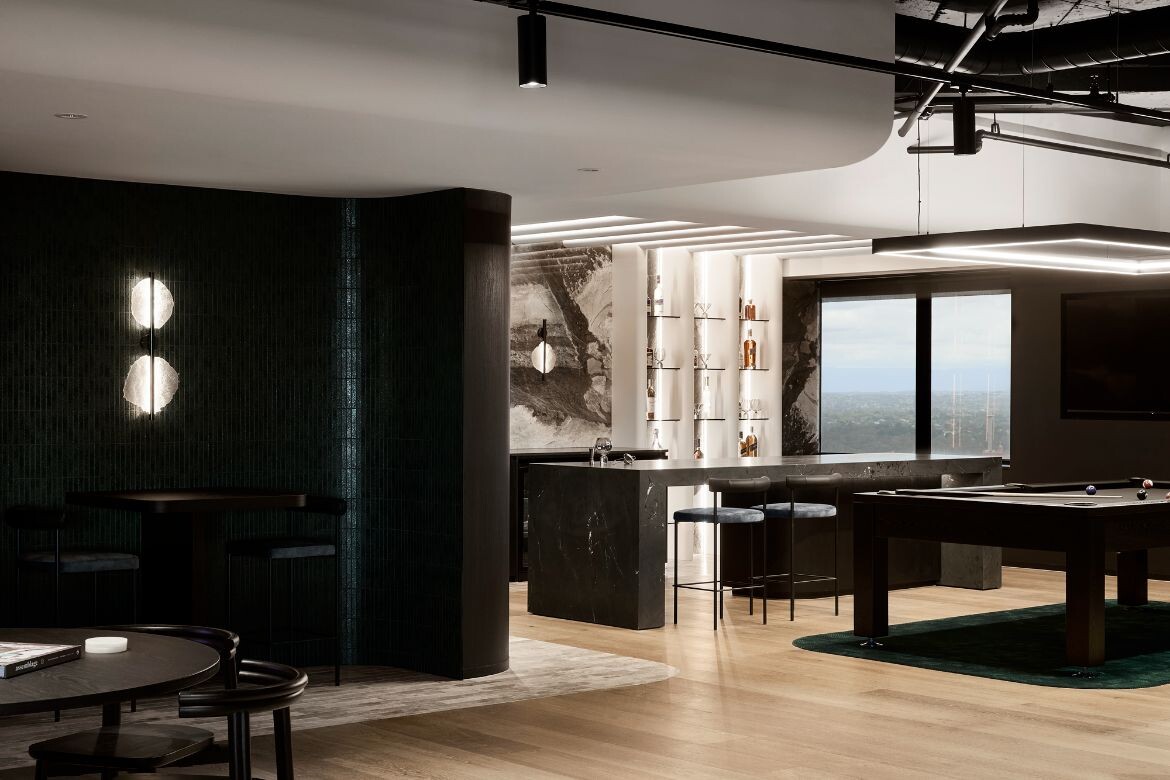
The brief called for each brand to have its own identity while working cohesively across a single floor plate. McCormack’s side leans into a ‘hotel luxe’ aesthetic with a moody material palette, while Studio 103’s is lighter in tone. A continuous timber floor links both worlds, leaving the materiality, colour and form to define to two distinct zones.
Central to achieving the desired hotel luxe aesthetic for McCormack is the judicious use of Elton Group’s Eveneer Ravenna, in both WoodWall and Raw finishes. A key material as part of the whole, it was chosen for its matte texture, subtle structured grain and deep, sophisticated tone. “It worked so well with all the other materials,” Serruto says, adding that “it wasn’t too overbearing, and it complemented the stone and lighter floorboard beautifully”.
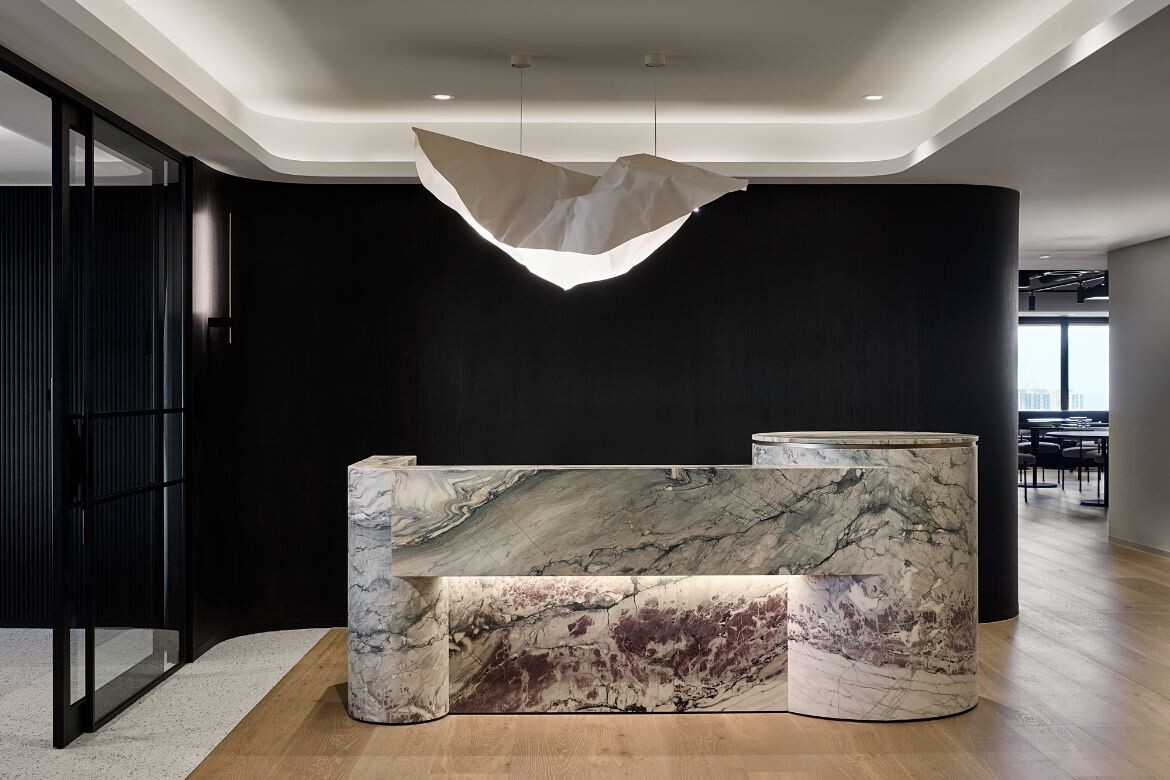
The pairing of Eveneer WoodWall and Eveneer Raw gave Studio 103 a complete, matching veneer solution – from wall and ceiling linings to joinery and doors. WoodWall’s flexibility made it ideal for curved surfaces, wrapping the arrival space’s sweeping reception wall, bar nook and hallway ceilings with precision.
Prefinished with a professional timber polish, WoodWall arrives in large sheet formats in roll form, ready to apply directly to prepared surfaces. It eliminates the need for multiple trades, uses up to 300% less material than conventional wall panelling, and can be invisibly joined for a continuous surface. “The advantage was having everything match together. The reception’s curved wall, the custom desks, the kitchen joinery – it’s all seamless,” Serruto explains.
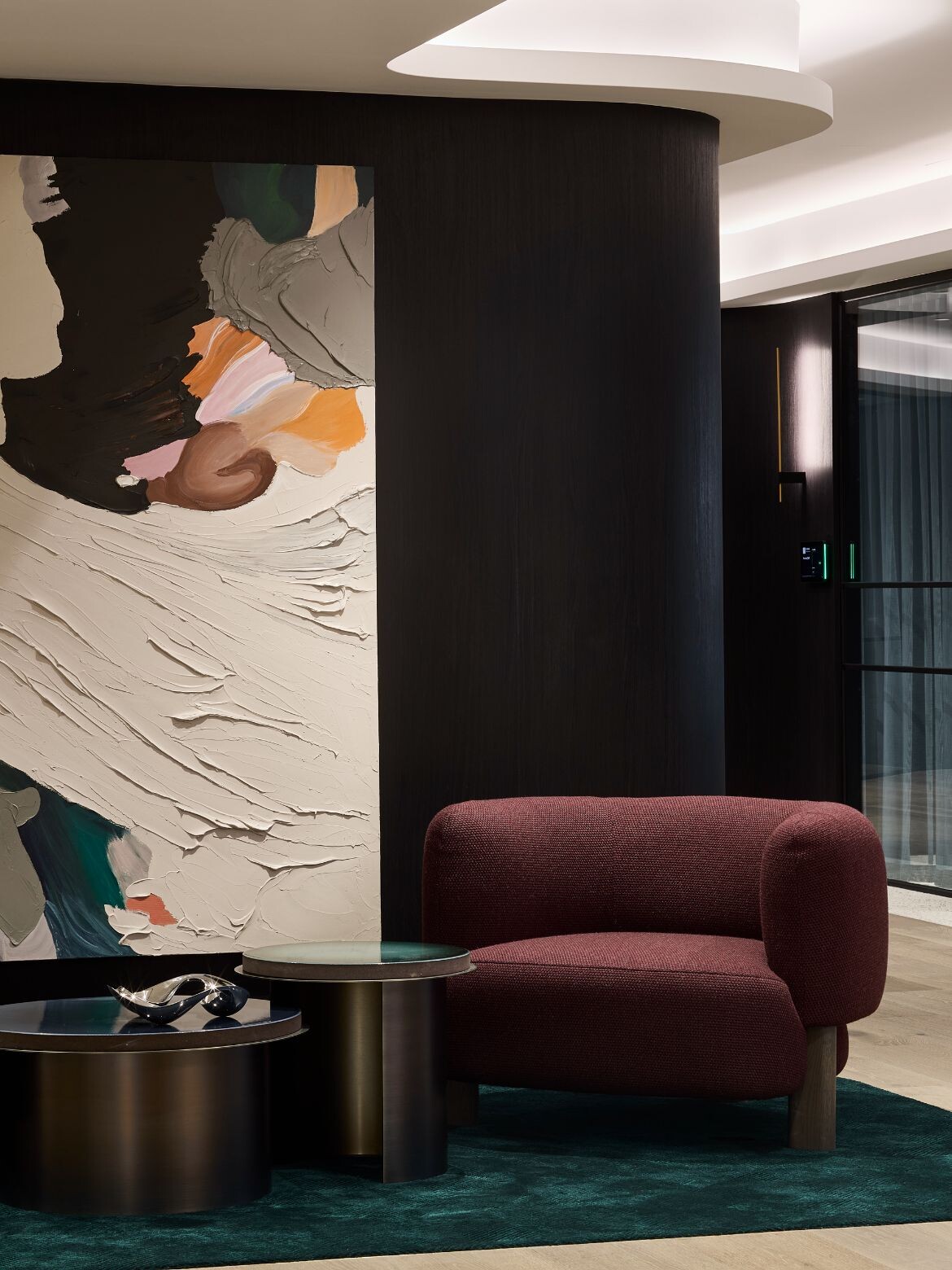
For joinery, tables and integrated doors, Eveneer Raw Ravenna brings the same grain and tone in a form that can be fabricated to suit the application. From the kitchen to the boardroom, the joinery is punctuated with stone inserts and brass accents, creating a rich interplay of textures.
While the dark veneer grounds the space in sophistication, it’s the layering of materials that delivers the ‘wine bar’ feel Serruto was after. Forest-toned carpets, crushed velvet chairs, textured tiles and soft wall lighting build a sensory, almost residential warmth into the workplace. Functionality is factored into every decision. Multiple seating arrangements – curved booths to height-adjustable executive desks – support different working styles.
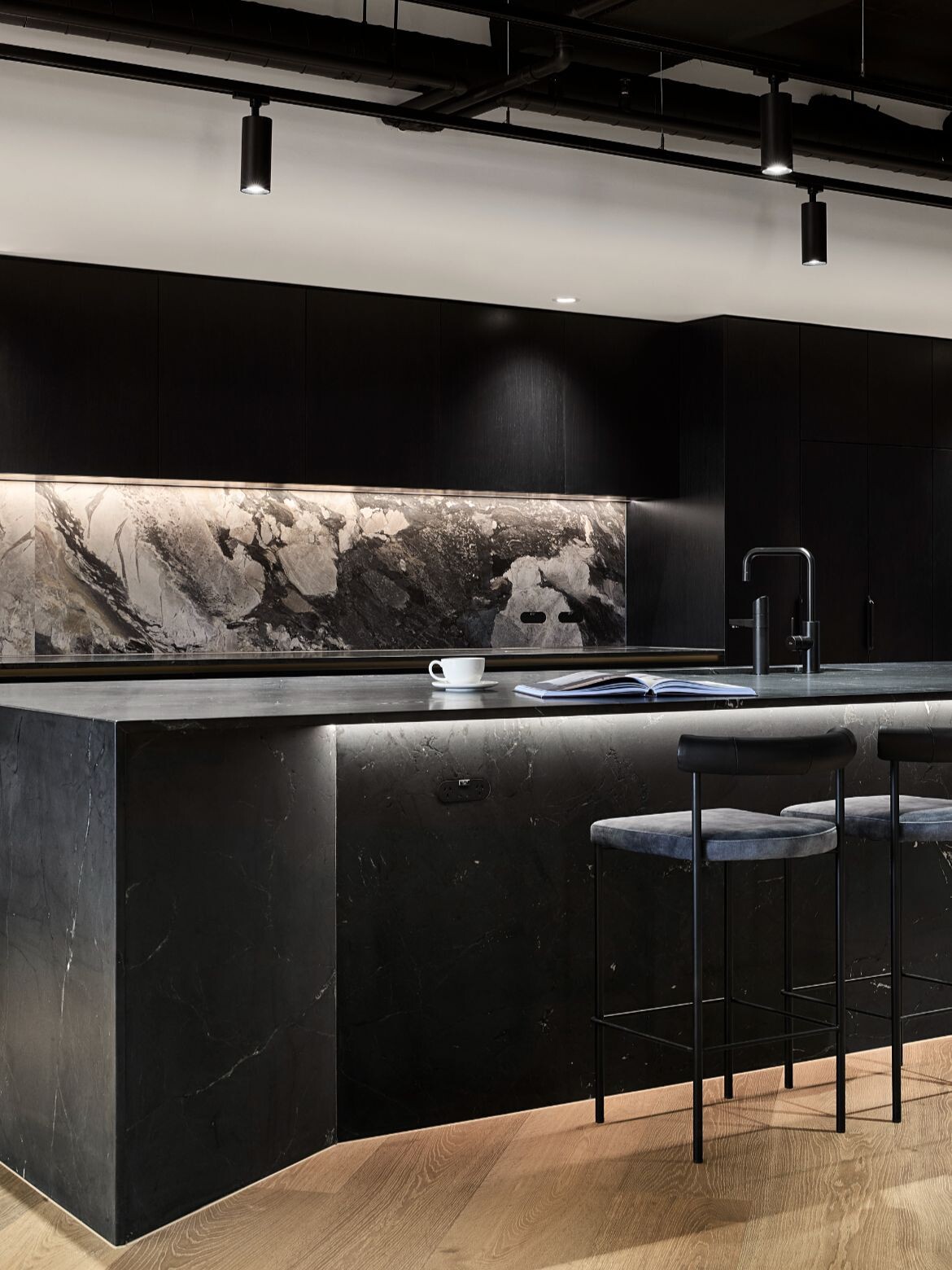
Curved ceilings address the building’s low heights, creating a sense of openness while visually linking different zones. Junctions between materials – such as WoodWall meeting textured tiles in the bar nook – are carefully detailed to highlight craft. “We can bring clients through and show them what’s possible and how materials work together in a real-world application,” Serruto says.
For Studio 103, the project’s success came down to collaboration, both with the in-house build team and trusted suppliers like Elton Group. “Having such good relationships helped make it happen. Those long-lasting relationships are so valuable,” she says.
From the moment clients step into McCormack’s new HQ, they’re met with the richness of Eveneer Ravenna, where its dark, luxurious tone is offset by a warm, layered palette. It’s a workplace that embodies expertise in both design and construction, showcasing what’s possible when high-performance materials meet thoughtful, ambitious design.
Elton Group
eltongroup.com
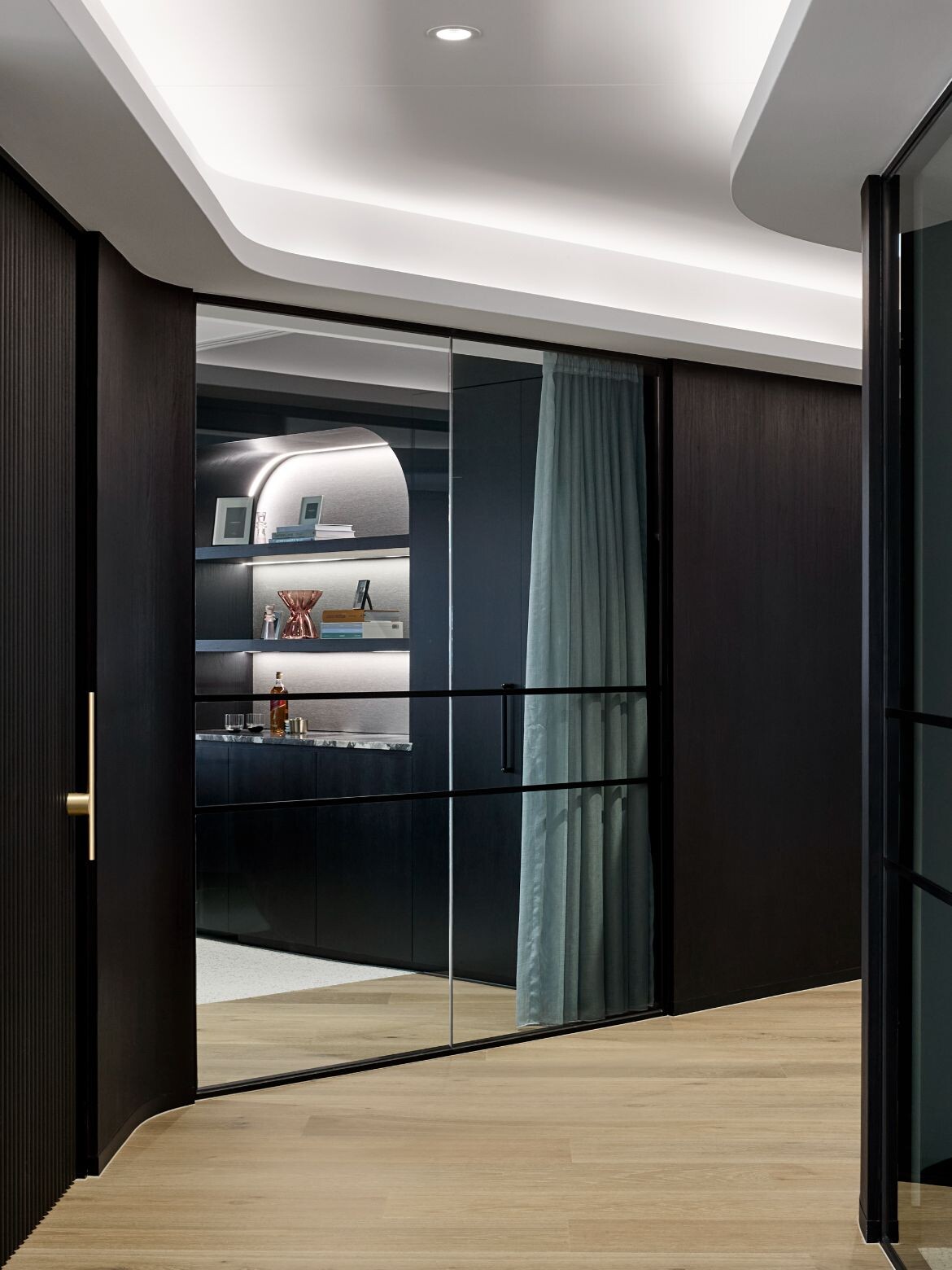
INDESIGN is on instagram
Follow @indesignlive
A searchable and comprehensive guide for specifying leading products and their suppliers
Keep up to date with the latest and greatest from our industry BFF's!

Sydney’s newest design concept store, HOW WE LIVE, explores the overlap between home and workplace – with a Surry Hills pop-up from Friday 28th November.

For those who appreciate form as much as function, Gaggenau’s latest induction innovation delivers sculpted precision and effortless flexibility, disappearing seamlessly into the surface when not in use.

In an industry where design intent is often diluted by value management and procurement pressures, Klaro Industrial Design positions manufacturing as a creative ally – allowing commercial interior designers to deliver unique pieces aligned to the project’s original vision.

At the Munarra Centre for Regional Excellence on Yorta Yorta Country in Victoria, ARM Architecture and Milliken use PrintWorks™ technology to translate First Nations narratives into a layered, community-led floorscape.
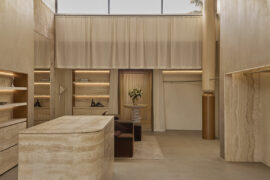
At Dissh Armadale, Brahman Perera channels a retail renaissance, with a richly layered interior that balances feminine softness and urban edge.
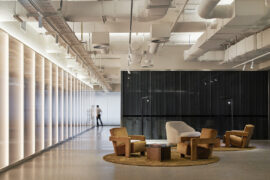
CBRE’s new Sydney workplace elevates the working life and celebrates design that is all style and sophistication.
The internet never sleeps! Here's the stuff you might have missed

From six-pack flats to design-led city living, Neometro’s four-decade trajectory offers a lens on how Melbourne learned to see apartment living as a cultural and architectural aspiration rather than a temporary compromise.
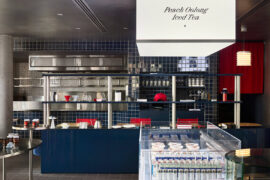
Suupaa in Cremorne reimagines the Japanese konbini as a fast-casual café, blending retail, dining and precise design by IF Architecture.