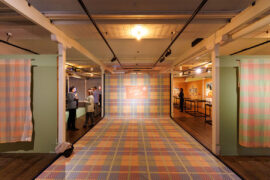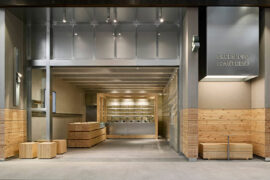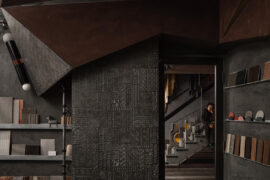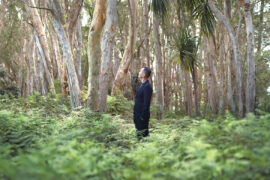This clever conversion of a commercial building to a university campus is setting a new benchmark in rethinking vacant city sites.

April 17th, 2025
The University of New South Wales (UNSW) turned to DesignInc to create its new CBD campus: aligning with their world-class standings as a top-tier university and establishing a state-of-the-art environment for professional students.
The solution lay on George Street in a vacant two-storey commercial space in the Poly Centre, 12 kilometres away from UNSW’s main campus.

With its central location and excellent transport interchanges of Circular Quay, Wynyard and Town Hall close by, the retrofit enabled DesignInc to tap into cues of the modern workplace with a hybrid commercial design response across levels four and five.
“We’re seeing more universities as tenants and occupying CBD locations. There’s that level of convenience, more accessibility and aligning with industry to reinforce their global reputation,” says DesignInc project director, Nathan Humphries.

The challenge was not only how to connect students, industry and faculty seamlessly, but also how to bring the university on a journey to rethink how a traditional campus could function within a commercial building.
“We unpicked and unlocked the brief to help the university think laterally. We wanted to provide a student experience plus a level of education and training beyond simply the built form,” he says.

Firstly, the campus required a conversion from a Class 5 commercial to a Class 9b education DA use, to support a higher density occupation, along with landlord negotiations for outside office nine-to-five access and operation.
Then, Humphries and his team approached the warm shell fit out as they might a heritage – and commercial – building.

Their design response references the commercial redbrick buildings opposite, bringing the surrounding fabric into the space, while the existing base build includes a soaring, double-height atrium space, rich spans of concrete and columns throughout.
“Instead of trying to cover up or hide the base building elements, we celebrated it and touched it lightly,” Humphries adds.

Welcoming students via the double-height atrium from George Street, the campus opens to a network of modular spaces. Many are flexible and reconfigurable to cater from intimate roundtables and 34-person seminars up to a larger 110-person capacity seminar space.
Operable walls, furniture-on-wheels and loose fittings easily change up or down depending on the configuration requirement.

Rather than pack more in, informal spaces are designed just as importantly as formal spaces, creating opportunities for joyful interactions typical at a larger university.
For example, there’s an equal number of informal learning spaces outside of the teaching spaces, with little pockets and moments on the upper levels, surrounded by green plantings, trees, and natural light and views.

“It’s just a great space to be in. You’re always surrounded by green space, natural light and views,” he says. “It’s about finding those serendipitous interactions with peers and colleagues in those little in between or interstitial spaces.”
Furthermore, each thoroughfare leads to a generous balcony fronting George Street, adding extra respite for students complementing classrooms and events spaces.
Related: A Victorian school by Sibling Architecture

The campus applies hospitality cues too through its diversity of spaces, echoing commercial office trends. These include a high-quality commercial kitchen, purpose-built for on-site events as well as networking breakout spaces and settings that tap into pre- and post-engagement studies, with optimum levels of acoustic controls and comfort.
Residential cues apply from warm colour layering to lighting, with table settings and lamps in many spaces, alongside curated artwork.

Equitable amenities such as gender-neutral bathrooms and circular design principles set a benchmark for future-proofing not only the campus as an industry leader but also for the long-term life cycle of the fit out itself.
“The quality of the fit out will help continue attracting the top students and for the university strengthening their global reputation,” Humphries concludes.
DesignInc
designinc.com.au
Photography
Luc Remond

INDESIGN is on instagram
Follow @indesignlive
A searchable and comprehensive guide for specifying leading products and their suppliers
Keep up to date with the latest and greatest from our industry BFF's!

Rising above the new Sydney Metro Gadigal Station on Pitt Street, Investa’s Parkline Place is redefining the office property aesthetic.

For a closer look behind the creative process, watch this video interview with Sebastian Nash, where he explores the making of King Living’s textile range – from fibre choices to design intent.

At the National Wool Museum, a new exhibition traces the evolution of Godfrey Hirst and its long-standing role in shaping Geelong’s industrial and design identity.

BLP’s new Sydney Children’s Hospital, Randwick building brings together paediatric care, family-centred design and Australia’s first Children’s Comprehensive Cancer Centre in a major addition to the Randwick Health & Innovation Precinct.

Hecker Guthrie brings a natural, material-led design to Green Cup’s new Chadstone store, pairing pine, steel and glass with a grab-and-go layout inspired by the brand’s fresh, organic ethos.
The internet never sleeps! Here's the stuff you might have missed

Bangalore studio Multitude of Sins elevates true leftovers — not surplus — into a richly layered workspace where waste materials become narrative, structure and sculptural expression.

In Naturalizing Architecture, Takada moves beyond biomimicry to propose a regenerative vision for the urban environment.