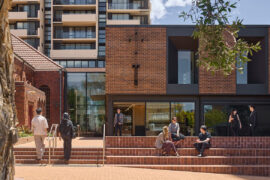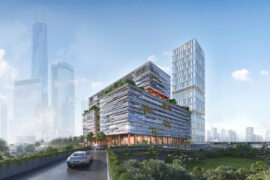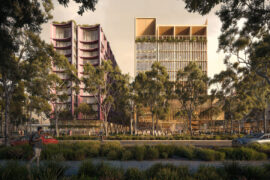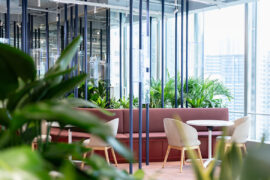Atop a steep, sloped site at the base of Adelaide Hills, Architectus’ new Health and Medical Research Building (HMRB) stands as a gateway for Flinders University.

July 8th, 2024
Describing Architectus’ new addition to the campus as “a prominent landmark,” Project Principal, Alan Duffy, views the ochre-coloured building as “a natural outcrop that captures the essence of the hillside silhouettes” in the surrounding landscape. Standing unapologetically tall, the HMRB establishes a sense of history and place, while also becoming a modern beacon that supports research relating to human health.
“Our design approach reflects scientific research activities alongside the health benefits associated with connection to nature, context and Country,” says Duffy. Inviting in staff, students and the public, the building co-locates research, clinical and technological platforms to celebrate the work that happens within. Consultation with local First Nations elders further transformed Architectus’ biophilic design approach. “Inspired by the flow of water and people across Country, the building is characterised by contour lines and tactile materials both inside and out,” shares Duffy.

Clad in bespoke vertical blades designed to control light and shield the building from heat, the interiors remain comfortable and private – even when they are wrapped in floor-to-ceiling glazing. Architectus designed these to also “guide views out to the treetops and panoramic district views, providing natural orientation for the occupants’ wellbeing,” notes Duffy. Looking more closely, the patternation of the First Nations art on these vertical blades represent points where two or more songlines converge, signifying where different knowledges meet in one place.
Anchored around interconnecting staircases, inter-floor circulation and chance interactions play a large role in how the HMRB operates. All spaces are equipped with flexible furniture, and are geared towards expanding and contracting to meet the needs of the activities that occur within. Leading the project’s interior design and stakeholder engagement, Architectus Principal, Diana Rosenthal shares how the “spaces where human research takes place, such as the clinical and consultation suites, deeply considered the research participants that will visit them; the elderly, young, confused, those with disabilities, people of various cultures and abilities, those unable to speak English, those with neurodivergence, those carrying trauma and the like.” Aiming for a clear and highly intuitive wayfinding approach, Architectus used materiality and strategic placements of rooms to visually and acoustically aid visitors through spaces, as well as providing “connection to light and views, in particular, tree-tops, to aim to reduce anxiety,” shares Rosenthal.
Related: TURNER in Parramatta’s CBD

Directly relating to the cultural narrative of Uncle Lewis’ Rainbow Yerta (Rainbow Sands of Kuarna Country), the “materiality and forms across the workplaces, especially the timbers and soft furnishings, contrast the stark white containment laboratories, providing researchers relief from the highly technical and sterile environments,” Rosenthal notes.
Architectus Principal, Andrew Schunke, who also led the project, adds how their strong use of terracotta both internally and on the facade represents “a strong link to country, while creating a beautiful warmth and textural variation at touchpoints throughout the interior.” The stepping timber battens found across walls, stairs and ceilings were their attempt of representing the “flow of people and water from the aboriginal stories shared with Architectus.”

For Flinders University, the HMRB is a key development within their campus, and a step towards transforming the university into the beating urban heart of South Adelaide. Located as the centrepiece within Flinders Village, future “retail, food and entertainment will cluster around this square,” notes Schunke, and will “eventually be complemented by supermarkets, hotels, specialist health services and research facilities, enhancing the university’s existing strengths across health and medical research.”
Architectus
architectus.com.au
Photography
Trevor Mein (exterior), Shannon McGrath (interior)









INDESIGN is on instagram
Follow @indesignlive
A searchable and comprehensive guide for specifying leading products and their suppliers
Keep up to date with the latest and greatest from our industry BFF's!

At the Munarra Centre for Regional Excellence on Yorta Yorta Country in Victoria, ARM Architecture and Milliken use PrintWorks™ technology to translate First Nations narratives into a layered, community-led floorscape.

Merging two hotel identities in one landmark development, Hotel Indigo and Holiday Inn Little Collins capture the spirit of Melbourne through Buchan’s narrative-driven design – elevated by GROHE’s signature craftsmanship.

Herman Miller’s reintroduction of the Eames Moulded Plastic Dining Chair balances environmental responsibility with an enduring commitment to continuous material innovation.

In an industry where design intent is often diluted by value management and procurement pressures, Klaro Industrial Design positions manufacturing as a creative ally – allowing commercial interior designers to deliver unique pieces aligned to the project’s original vision.

Architectus reimagines ageing in place with Australia’s tallest retirement community, combining housing, care and community in Sydney.

Monash University Malayasia will be making its presence felt with a grand new project in Kuala Lumpur.
The internet never sleeps! Here's the stuff you might have missed

The master plan and reference design for Bradfield City’s First Land Release has been unveiled, positioning the precinct as a sustainable, mixed-use gateway shaped by Country, community and long-term urban ambition.

Bean Buro transforms a financial office into a biophilic workplace using local art, hospitality design and wellbeing-driven spaces.