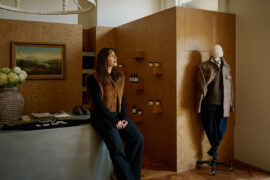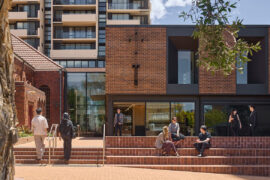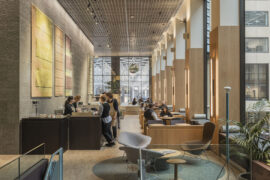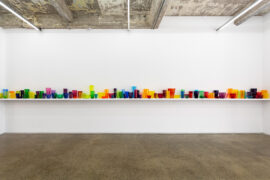TURNER focuses on the intersections of heritage and Parramatta’s urban growth in the design of a new commercial workplace.

July 5th, 2024
Officially opened on May 23, the $125 million development at 85 Macquarie Street is situated in the heart of Parramatta, overlooking Centenary Square. This 13-storey building, delivered by Holdmark Property Group, includes four ground-level retail outlets and eleven office floors, with the top floor dedicated to plant rooms. It contributes to the ongoing development of Parramatta as Sydney’s secondary CBD.
The design of 85 Macquarie Street provides a visual transition between Parramatta’s heritage buildings and its evolving commercial landscape. TURNER’s design was influenced by the heritage structures around the site, including a nearby church, town hall, and Murray’s Building. The facade reflects elements from these heritage buildings and incorporates Indigenous concepts in the landscape, public artworks, signage and wayfinding.

“The building’s contribution to the precinct and its urban response will undeniably become an important visual marker for Centenary Square – and what Centenary Square will potentially be known for in the future,” says TURNER Associate Director, Claire Mallin.
Terracotta and sandstone cladding contribute to both the heritage aesthetic and the building’s sustainability, targeting 5-star Green Star and 5-star NABERS ratings. The building design also includes terraced balconies on the top office floors to respond to the solar plane.

“Bringing people back to the workplace is challenging,” notes Mallin. “The priority in terms of attracting tenants is ’employee wellness’ and enabling access to natural light and air across the floorplate. These tiered, biophilic outdoor spaces – unseen in traditional commercial spaces – have been prioritised and serve as a major drawcard to entice workers back to the office. It brings a positive relief to the skyline in mediating the heritage response with commercial uplift in the area,” Mallin said.”
Amenities for workers include on-site cafés and restaurants, a lobby concierge, and easy access to public transport, including the Metro and light rail. The ground level features a four-storey colonnade with a 30-meter mural and symbolic sandstone engravings by Indigenous artist Shane Smithers and collaborating artist Sakina Reijners. The public art piece, titled ‘Same, Same, Different,’ references Dharug creation stories and invites viewers to explore similar concepts in the world around them.
“This is without a doubt one of the most successful parts of the building,” says Mallin. “The engravings will serve as a strong conversation point on the building using symbols from different religions and comparing them to the Indigenous belief system to say: ‘let’s acknowledge the past and celebrate Parramatta’s multicultural roots and move together as one’.”
Holdmark Property Group
holdmark.com
Photography
Brett Boardman








INDESIGN is on instagram
Follow @indesignlive
A searchable and comprehensive guide for specifying leading products and their suppliers
Keep up to date with the latest and greatest from our industry BFF's!

Sydney’s newest design concept store, HOW WE LIVE, explores the overlap between home and workplace – with a Surry Hills pop-up from Friday 28th November.

Now cooking and entertaining from his minimalist home kitchen designed around Gaggenau’s refined performance, Chef Wu brings professional craft into a calm and well-composed setting.

In an industry where design intent is often diluted by value management and procurement pressures, Klaro Industrial Design positions manufacturing as a creative ally – allowing commercial interior designers to deliver unique pieces aligned to the project’s original vision.

After eight years at Cera Stribley, Jessica Ellis launches her own studio, bringing a refined, hands-on approach to residential, hospitality and lifestyle interiors, beginning with the quietly confident Brotherwolf flagship in South Melbourne.

Architectus reimagines ageing in place with Australia’s tallest retirement community, combining housing, care and community in Sydney.
The internet never sleeps! Here's the stuff you might have missed

The Commons opens new Sydney and Melbourne locations by DesignOffice, blending hospitality, design and community.

An array of coloured circles overlaid in perfect geometric sequences create a spectrum of musical auras in artist David Sequeira’s Bundanon Art Gallery commission, Form from the Formless (Under Bundanon Stars).