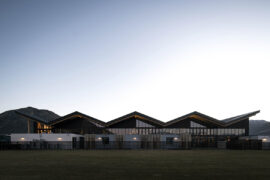
Warren and Mahoney’s The Mill in Queenstown blends architecture, wellbeing and landscape, creating a transparent training facility.
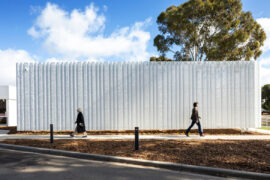
Through expert architecture, EBD Architects has provided a human face to great design and created a project that enhances the lives of people and community.
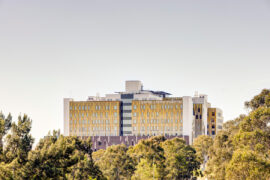
The BLP Managing Director & Principal has been named recipient of the very first Australian Health Design Council (AHDC) Gold Medal Award.
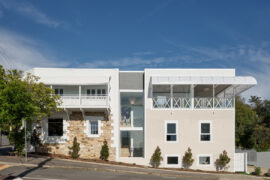
Jesse Lockhart-Krause, Director of Lockhart-Krause Architects, tells us about a storied building in Queensland that has now become a functional workplace for a therapy centre.
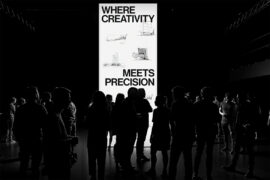
Director Ian Briggs is one of the longest serving members of the Plus team and – with a milestone rebrand complete and a Sydney event just yesterday – he walks us through the state of play at the practice in 2025.

grovve sets a new benchmark in youth mental wellness design – an empathetic, biophilic sanctuary where mental wellbeing is nurtured through choice, comfort and co-creation.

Healthcare design expert Tracy Lord joins us on the Stories Indesign podcast to discuss her varied inspiration and the need for nuance in her sector.

Architectus has delivered Perth’s new Ruah Centre for Women and Children (RCWC), the first purpose-built facility of its kind in Australia for women and children affected by family and domestic violence.

“The primary objective is to mitigate noise at the source” – this comment piece by Daniele Albanese, Head of Acoustics APAC, Cundall delves into how this pre-emptive solution can be soundly integrated.

Tonya Hinde, BLP Principal, comments on the importance of gender separation in the context of mental health design.

Designing people-first buildings with flooring that contributes to achieving WELL features in the WELL Building Standard. Works with WELL is a new trademark created by the International WELL Building Institute for use by manufacturers to show when their products align with features in the WELL Building Standard.