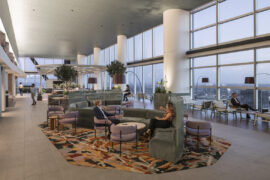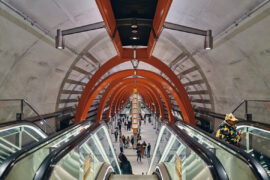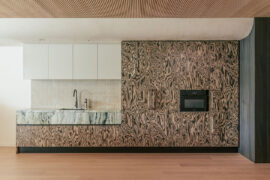Tonya Hinde, BLP Principal, comments on the importance of gender separation in the context of mental health design.

Sunshine Private Women’s Mental health IPU, small shared TV lounge library in Women’s Inpatient Unit, photo by Diana Snape.
November 27th, 2024
One in four Australians experience challenges with their mental health. While each of these people have unique individual needs, our approach to designing treatment environments often assumes a one-size-fits-all solution.
One area that deserves urgent architectural consideration is whether we should separate genders within inpatient settings for mental health. The intent of mixed-gender facilities is to foster inclusivity and a sense of community, yet, within private healthcare settings we are seeing an increasing preference for gender separated facilities.
This raises an important question: are there benefits that the public healthcare system is overlooking?

Understanding the differences
Research consistently shows that men and women both experience and express mental health issues differently. Women are more likely to experience depression-, hormonal-, anxiety- and trauma-related disorders, referred to as internalising disorders. Men have higher rates of substance abuse and antisocial behaviours which are referred to as externalising disorders (Rosenfield & Smith, 2009).
In terms of expression, men are more likely to harm their environment – for example, by kicking a chair or punching a wall, while women are more likely to harm themselves through eating disorders and self-harm. Of course, this speaks to general trends that are not relevant to all individuals; not all men externalise their trauma and women may externalise too. Nonetheless, it is useful to recognise that these differences exert influence on the therapeutic atmosphere that Mental Health Inpatient environments are able to provide, particularly when it comes to shared enjoyment of common dining, exercise and lounge spaces, as well as playing a role in the determination of material and furniture selections that also contribute to a therapeutic atmosphere.
While current research tends to focus on the benefits to female patients from gender-specific inpatient environments that can cater to their distinct psychological, emotional and social needs, this should be part of a broader conversation that recognises women are not the only patients who could benefit from an approach better tailored to their needs.
Related: Hassell on healthcare

Creating a safe space
Mental health facilities must prioritize safety and comfort; the built environment is a key contributor to supporting staff and patients in their recovery. It is thus ironic that a person may be admitted to a mental inpatient environment for trauma, only to experience further trauma.
A 2020 research study of 11 women inpatients in Victoria revealed stories of intimidation, verbal abuse, sexual assault and a feeling that they needed to stay in their rooms, avoiding shared common areas for their safety. Ten of the 11 women interviewed preferred to stay in a women’s only unit (Watson, 2020). As Watson (2020: 59) highlights, “Feeling unsafe is as important as the experience of being unsafe, and this needs to be recognised by service providers.
Watson continues: “Shared Space not only contributes to the occurrence of gender-based violence, they can be spaces that are actively avoided by women. This reinforces the male domination of shared spaces, making them potentially less safe. It is also an equity issue, with women unable to access communal televisions or participate in activities.” (Watson 2020: 42)
From a design perspective, catering to externalising and internalising experiences and expressions of mental health may be more effective in gender separated spaces where designers can better cater to the specific needs of that cohort. Designers often find that facility managers tend to favour and prioritise the specification of durable materials over aesthetics and comfort in the design (or refurbishment) of inpatient facilities for mental healthcare.
These durable materials and anti-ligature fixtures and fittings set up a non-trusting and detention style aesthetic, which may be even more triggering, or suggesting a punishment or fault of the patient. This proposition makes good sense when considered in the context of a vulnerable person internalising in a shared environment, it may be more difficult to come of their shell around fellow patients who are externalising.
The cost, both capital and operational, per patient, for mixing the genders safely is extremely high and yet the resulting expensive inpatient environment often doesn’t look or feel like a safe, comfortable or therapeutic space for the consumer. In a shared space, for example, a women patient may require individual supervision to ensure her protection. This provides an example of where the built environment can necessitate one-to-one staffing ratios that may not always be easily accommodated. This situation can lead to incidental discrimination because those patients may miss out on regular exercise despite the recognised benefits of this for recovery.
Another example of both higher costs and diminished therapeutic benefit is how designers are increasingly asked to specify costly anti-vandal fixtures, such as Perspex enclosed televisions within every patient bedroom. This is largely due to the unsafe perception of shared common spaces resulting in vulnerable patients seeking sanctuary in an HDU or their private room. While this may provide a safe haven, it comes at the cost of access to the facilities, gardens and outlook of common shared spaces that have provided precisely because they’re understood to provide therapeutic benefits.
To better understand this issue, in 2014, The Alfred Hospital ran a trial where it reconfigured one of its two psychiatry wards to include a female-only area. They found that women staying on this ward rated their perceived safety and experience of care significantly more positively than women staying where no such gender segregation was available. Further, the female only area was identified by the majority of surveyed staff to provide a safer environment for female patients.
Following that trial, in 2021, The Alfred Hospital and Goulburn Valley Health (GVH) opened the first public Women’s Health unit with 30 beds in Ramsay Health’s Albert Road Clinic and five beds in Shepparton, Private Hospitals such as Ramsay, with a 43-bed women facility in Thirroul, NSW and Cabrini with a 30-bed women’s inpatient unit in Elsternwick VIC. These are currently leading the way in providing gender-separated facilities, suggesting that it could be good business to provide safe, gender specific inpatient environments.

The question is, should we be funding gender separation in public inpatient units?
Staff shortages must be acknowledged up front in asking this question. Many Australian mental health units are operating with a 1:6 staff to patient ration over the preferred 1:4, shortages that can be exacerbated further during evening shifts. Yet, service providers recognise the need to provide flexible gender environments to enable the admission of the increasing number of Australians seeking care.
However, there are both design and operational implications from separating genders for sleeping and potentially also daytime spaces within the same unit; this reduces staffing flexibility while simultaneously increasing travel times – neither are helpful when staff shortages and nursing burnout are already clear challenges. The resources required to monitor and maintain gender separation within shared gender environments furnishes a compelling argument for gender separate facilities as this is not an effective use of the time or skills of specially trained mental health nurses.
One architectural solution may be to vertically stack Mental Health inpatient units with different cohorts on different levels and prompt staff only access between floors via lifts. The patient with no vision or knowledge of other cohorts could feel more secure and supported, while staff could efficiently support each other via lift access to ensure all patients have adequate and immediate care.
A solution for older facilities that don’t currently accommodate gender-separate common spaces could be the addition of a first-floor extension, accommodating ‘externalising’ inpatients on the existing highly vandal-resistant ground floor and more vulnerable ‘internalising’ inpatients on the new floor where furniture and finishes could be utilised to create a more therapeutic atmosphere for these patients.

Countering the argument for inclusivity
Opponents of gender-specific units often argue that mixed-gender settings promote inclusivity and prepare patients for reintegration into society. While inclusivity is undoubtedly important, it should not come at the cost of safety and comfort during the most vulnerable time in a person’s life. More often the inpatient experience is one of stabilisation and we see more integrated recovery settings occurring in a continued outpatient treatment plan, hospital in the home or Community Home environment. Recovery is a deeply personal journey and having a welcoming inpatient space to want to return to and heal, without the added fear of gender-based violence, is essential.
The mental health crisis in Australia demands innovative solutions that address the diverse needs of all patients. Arguably, separating genders could be a more cost-effective, relevant and compassionate solution. By considering the differences and designing gender-specific inpatient units, architects and designers can better create environments that foster healing, understanding and targeted effective treatment.
BLP
blp.com.au
Photography
Diana Snape, Anson Smart, Brett Boardman

INDESIGN is on instagram
Follow @indesignlive
A searchable and comprehensive guide for specifying leading products and their suppliers
Keep up to date with the latest and greatest from our industry BFF's!

Now cooking and entertaining from his minimalist home kitchen designed around Gaggenau’s refined performance, Chef Wu brings professional craft into a calm and well-composed setting.

Merging two hotel identities in one landmark development, Hotel Indigo and Holiday Inn Little Collins capture the spirit of Melbourne through Buchan’s narrative-driven design – elevated by GROHE’s signature craftsmanship.

From radical material reuse to office-to-school transformations, these five projects show how circular thinking is reshaping architecture, interiors and community spaces.

Designed by Woods Bagot, the new fit-out of a major resources company transforms 40,000-square-metres across 19 levels into interconnected villages that celebrate Western Australia’s diverse terrain.

In an industry where design intent is often diluted by value management and procurement pressures, Klaro Industrial Design positions manufacturing as a creative ally – allowing commercial interior designers to deliver unique pieces aligned to the project’s original vision.
The internet never sleeps! Here's the stuff you might have missed

A collaboration between Hassell, Weston Williamson + Partners (WW+P Architects) and Rogers Stirk Harbour + Partners (RSHP) sees the opening of five new underground stations.

Trust sits at the core of Everton Buildings’ new office, where Ambit Curator was given licence to move beyond convention and deliver a workplace defined by vision, materiality and assured detail.