Jesse Lockhart-Krause, Director of Lockhart-Krause Architects, tells us about a storied building in Queensland that has now become a functional workplace for a therapy centre.
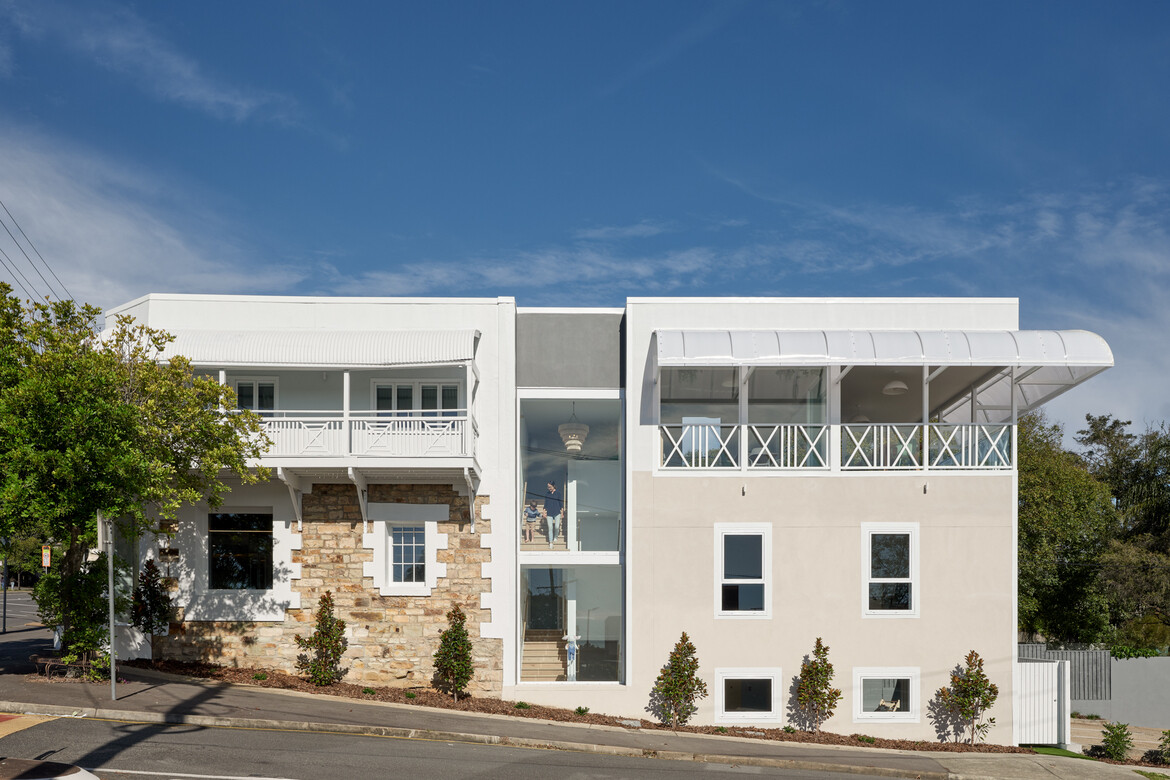
August 26th, 2025
Timothy Alouani-Roby: So, this is a story of adaptive reuse – what is the before and after?
Jesse Lockhart-Krause: Dating back to the 1890s, this heritage building has had a rich and varied history— serving as a residence, pub, candy shop, music store and, most recently, Jackpot Restaurant, a Chinese eatery. Over time, a series of ad hoc additions had obscured the original structure, and the building became dark and disconnected from its surroundings due to limited windows and heavy alterations. A new glass stair at the centre separates old from new, revealing and celebrating the heritage fabric and connects interior and exterior.
What was your brief and client vision?
The client’s brief was to create a children’s speech pathology centre that celebrated their brand and embraced Brisbane’s unique subtropical character. We transformed the existing building into a network of independent offices, staff areas and client-focused zones — balancing heritage preservation with cutting-edge functionality.
Inspired by an allied health model, the fit-out adopts a co-working commercial approach, delivering 12 rentable suites — including three dedicated gyms and nine community rooms — that support a broad range of services. The design enhances workplace wellbeing, with a high-quality staff environment centred around a generous kitchen and a landscaped outdoor verandah that offers both respite and connection.
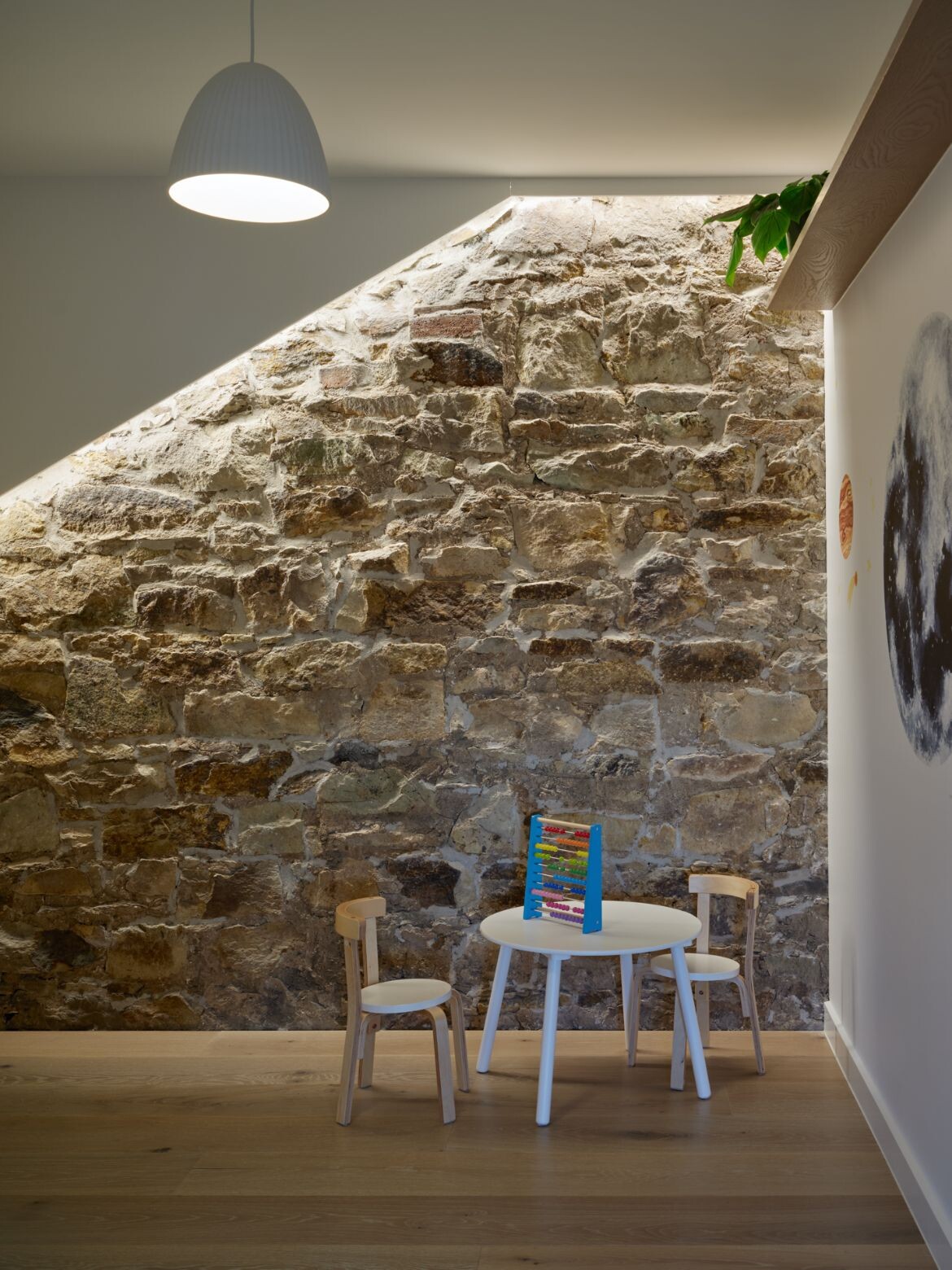
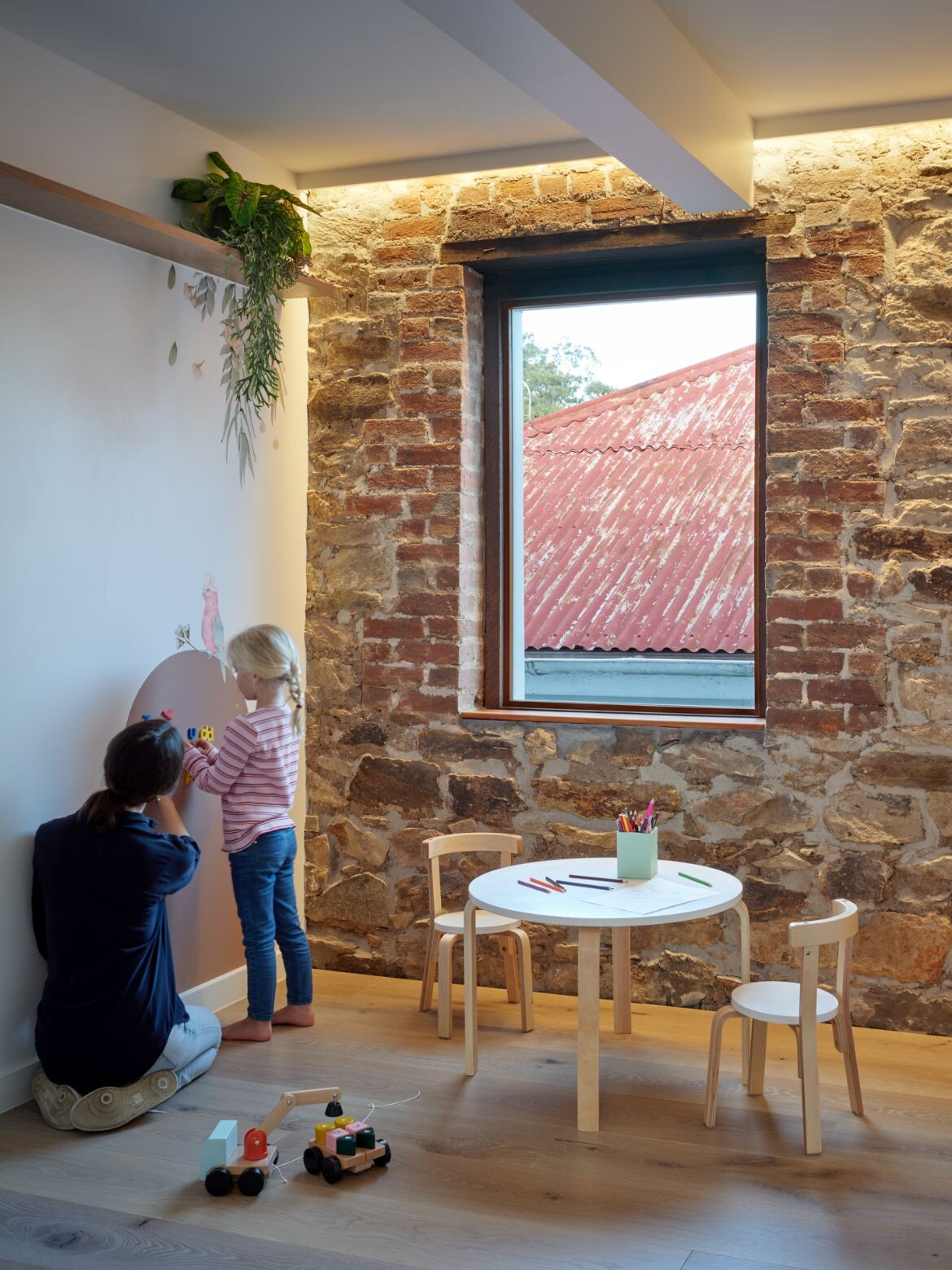
What was your approach to the adaptive reuse — to keep as much as possible?
Yes, our approach was firmly rooted in true adaptive reuse — there was no additional internal floor area added. We retained and reused the existing building, strategically removing unsympathetic elements and reconfiguring internal layouts to maximise natural light and functionality.
Key moves included relocating services like toilets to boundary walls and introducing new windows to brighten interior spaces. The only new built area was the external verandah on the upper floor. Rather than demolishing the intrusive rear addition, we chose to repurpose and scale it back — giving it a ‘haircut’ — so it could respectfully recede behind and celebrate the original 1890s sandstone building.
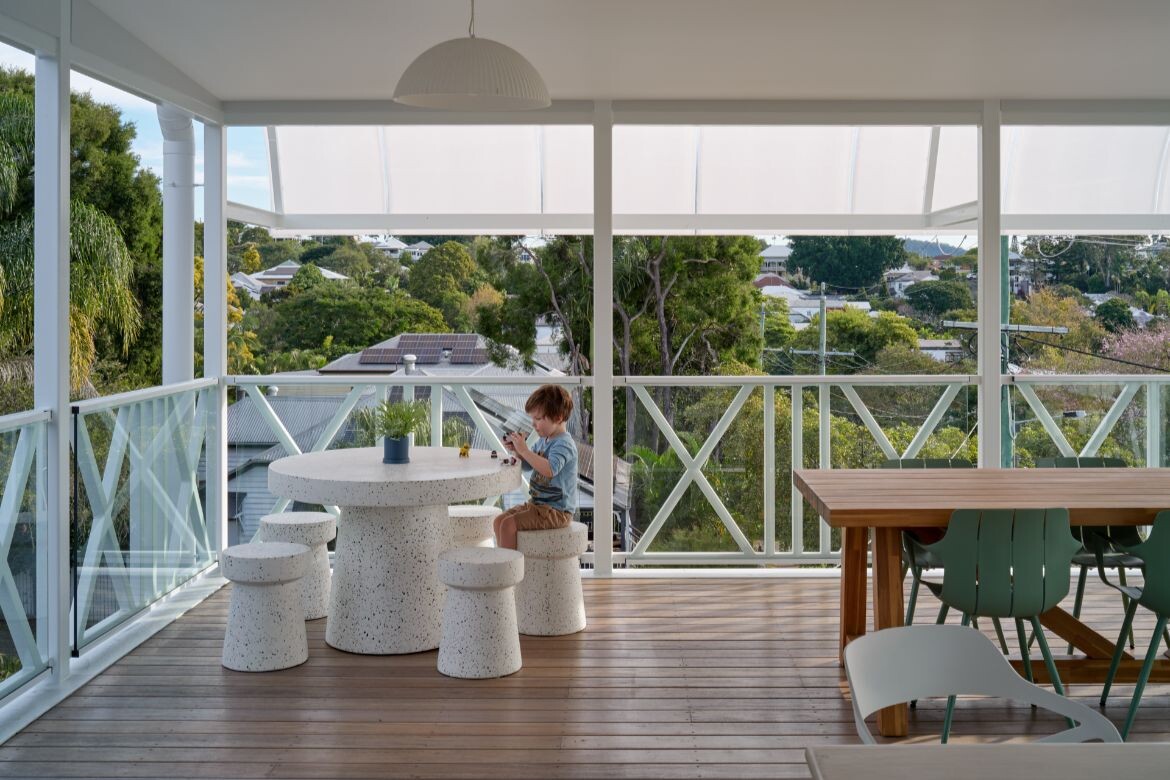
What are some notable aspects of the wider site context?
The design responds sensitively to the wider site context, embracing the unique character of the area and its strong sense of place. The new addition stands as a respectful counterpoint to the heritage building — mirroring its proportions, materials and detailing in a thoughtful dialogue between past and present. A custom-rendered façade picks up the soft yellow tones of the original masonry, while twin window openings, bespoke cross-motif balustrades and a curved awning reference the building’s original language.
The existing bullnose roof in corrugated iron is complemented by the new wing’s translucent polycarbonate canopy — introducing natural light while subtly echoing the arched forms of the original. A new verandah reclaims previously unused roof space, opening up framed views to the surrounding landscape, with Mount Coot-tha and Mount Nebo visible in the distance. The result is a harmonious pairing of old and new — two wings of the same story, in architectural conversation.
Related: Adaptive reuse with Arup and Hassell
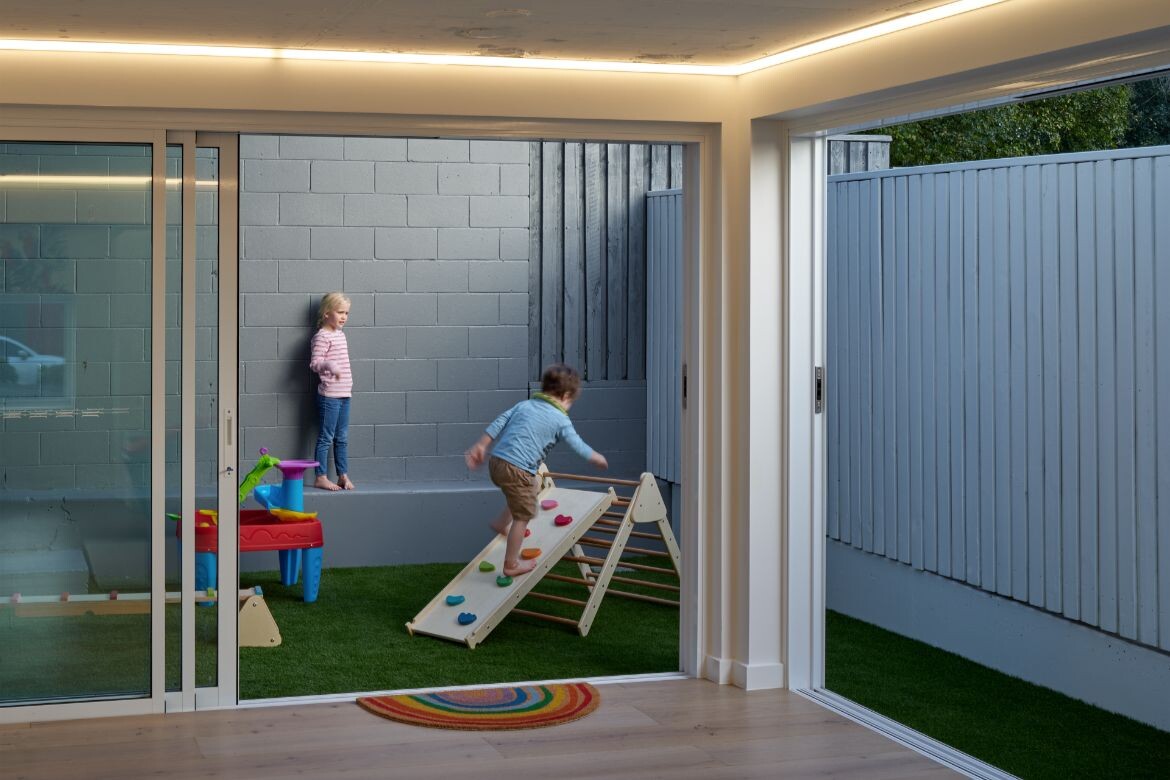
Favourite moments in the new design?
One of our favourite moments came during a recent site visit to celebrate the building’s opening with the client and design team. We visited the site alongside Emma and Marina, the Architectural Designers who had worked closely on the project. As the professional photographer captured the finished building, the client’s children played in the reception area — drawing with pencils, sitting in the window seats and engaging with the space as if it were their own. Observing this, Marina remarked: “It feels like we’re part of the family — it’s very comfortable.”
The heritage features and soft natural light in the foyer — original sandstone walls, exposed timber beams, new timber flooring and warm white lighting — create a genuine sense of warmth and ease. When asked about her favourite element, Emma named the verandah as the standout: its openness and connection to the landscape offering something both new and uplifting.
Lockhart-Krause Architects
lockhartkrause.com.au
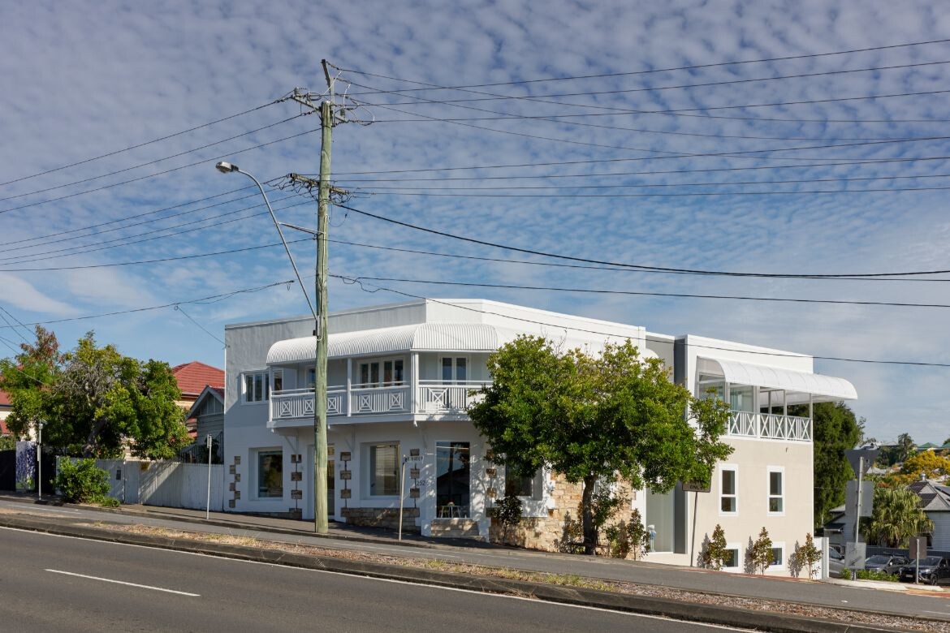
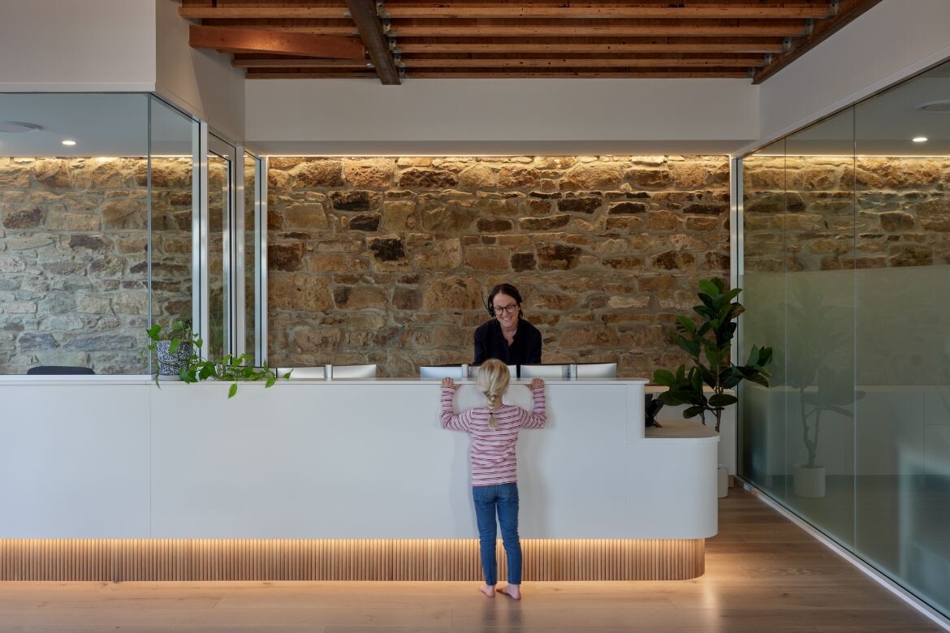
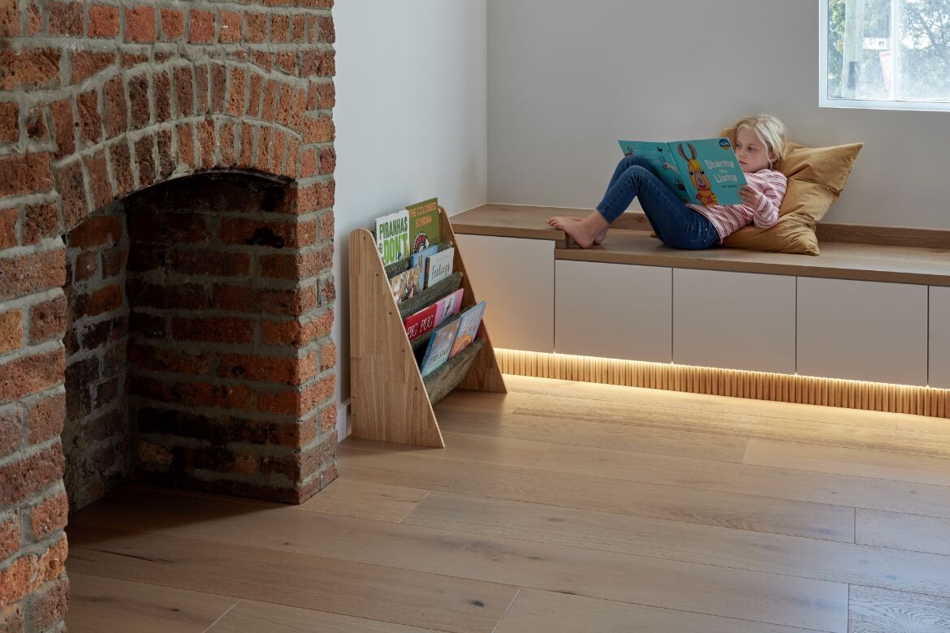
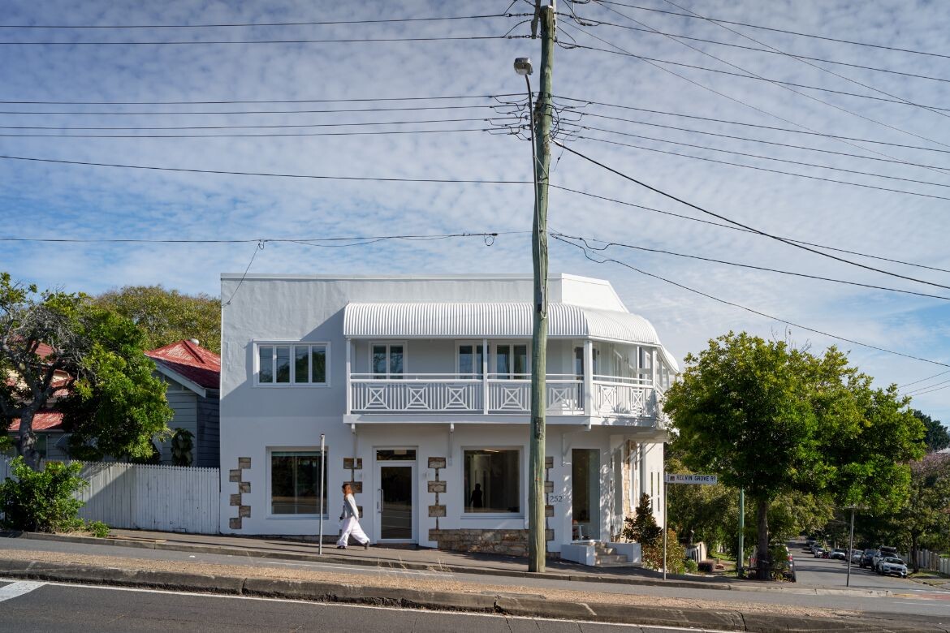
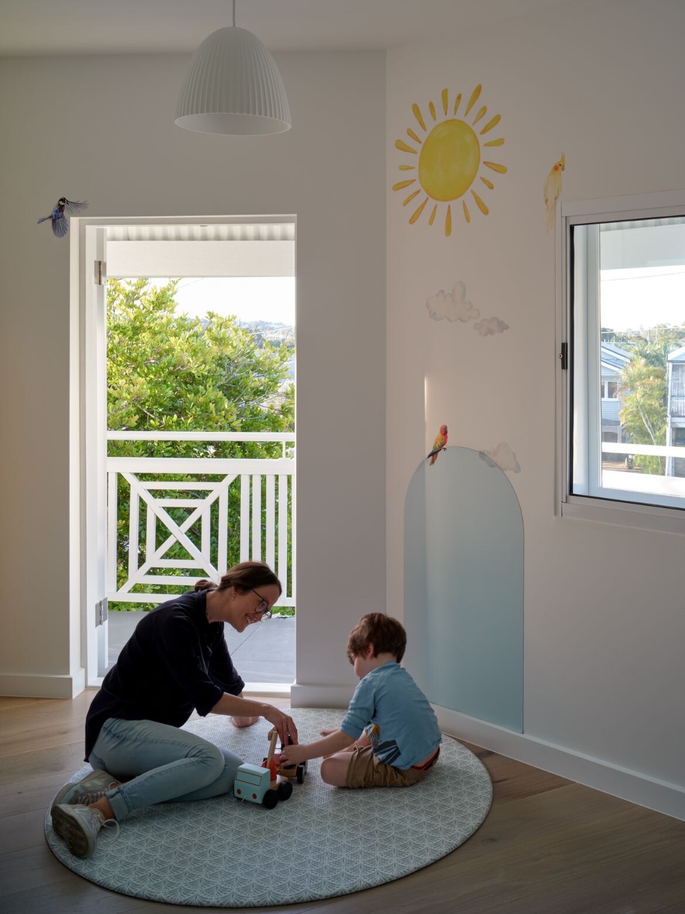
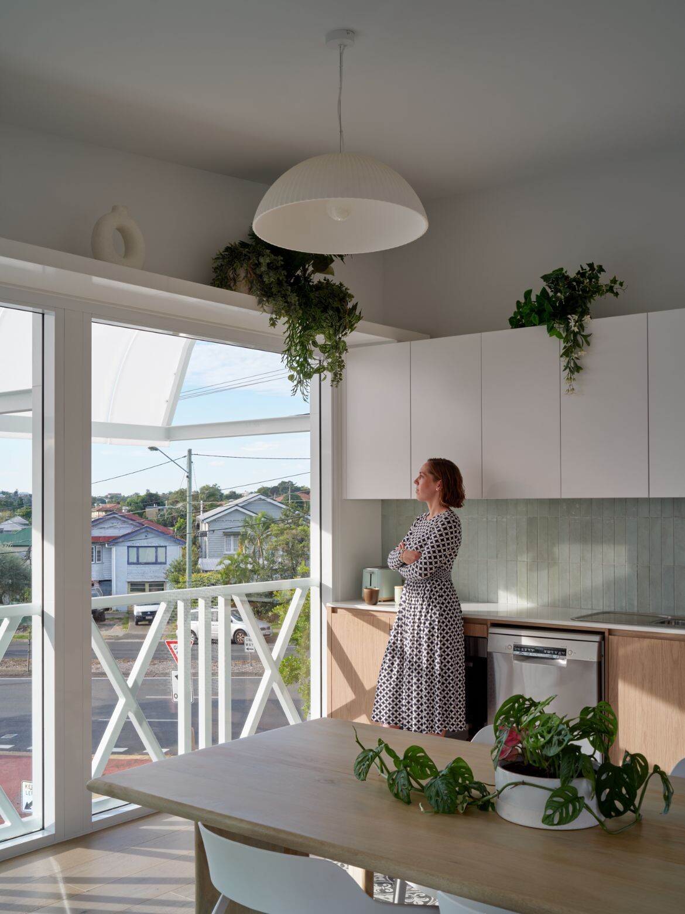
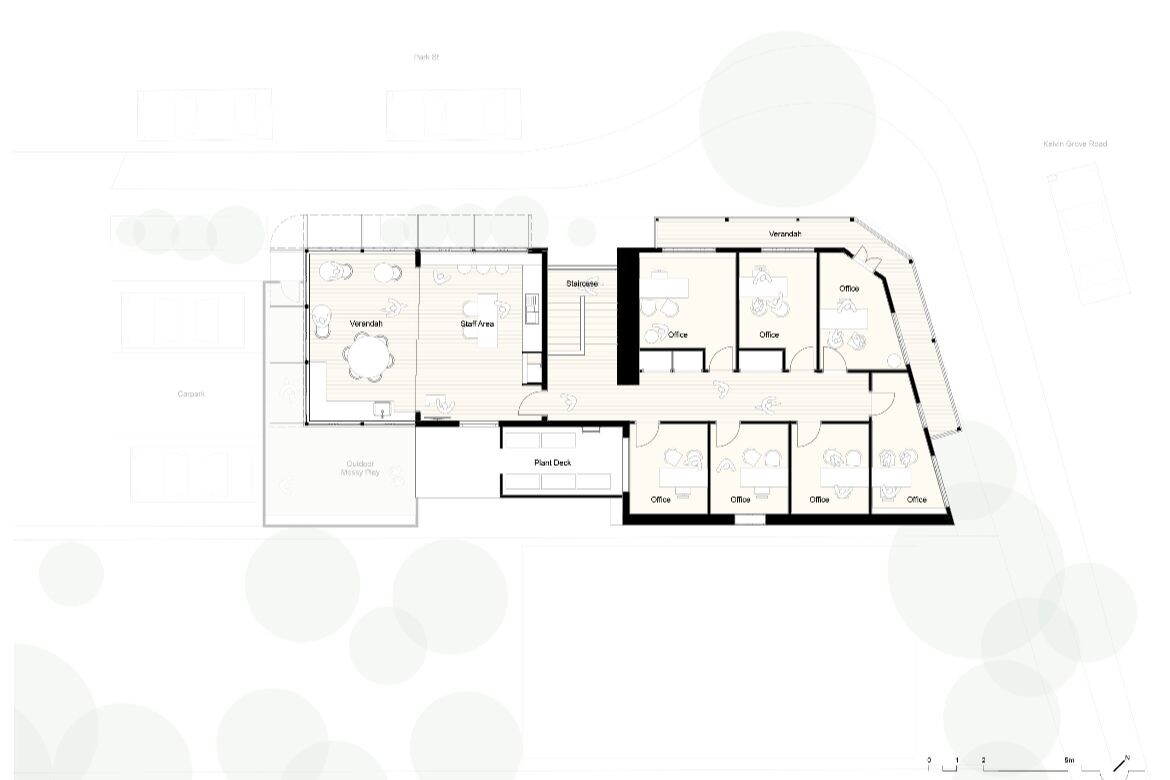
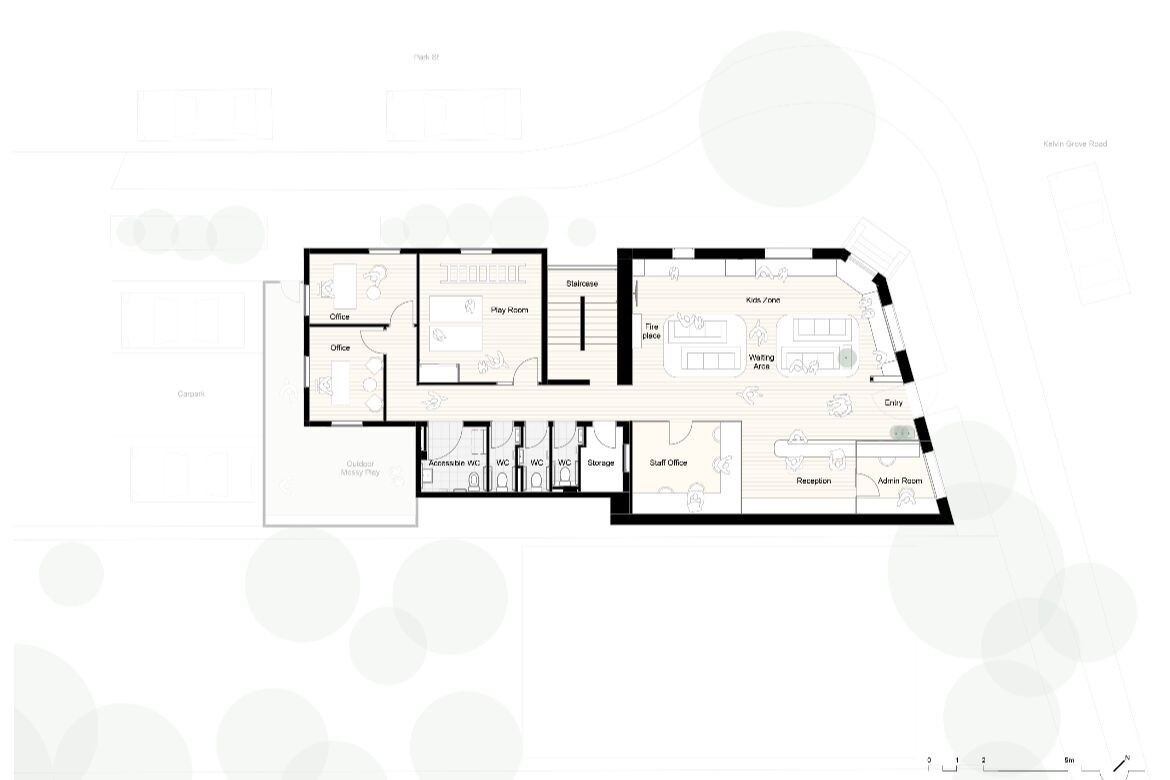
INDESIGN is on instagram
Follow @indesignlive
A searchable and comprehensive guide for specifying leading products and their suppliers
Keep up to date with the latest and greatest from our industry BFF's!

In an industry where design intent is often diluted by value management and procurement pressures, Klaro Industrial Design positions manufacturing as a creative ally – allowing commercial interior designers to deliver unique pieces aligned to the project’s original vision.

In a tightly held heritage pocket of Woollahra, a reworked Neo-Georgian house reveals the power of restraint. Designed by Tobias Partners, this compact home demonstrates how a reduced material palette, thoughtful appliance selection and enduring craftsmanship can create a space designed for generations to come.

At the Munarra Centre for Regional Excellence on Yorta Yorta Country in Victoria, ARM Architecture and Milliken use PrintWorks™ technology to translate First Nations narratives into a layered, community-led floorscape.
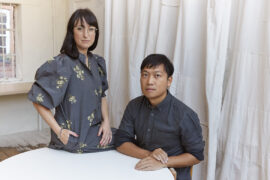
Founded by Simone McEwan and Sacha Leong, NICE PROJECTS is a globally connected studio built on collaboration, restraint and an ego-free approach to architecture and design.
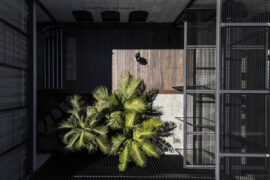
In their first major commercial project to date, Woodward Architects brings a bespoke sense of craft and material authenticity to this wellness destination in Balgowlah.
The internet never sleeps! Here's the stuff you might have missed
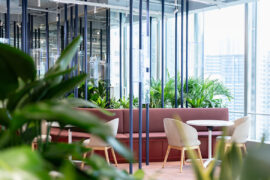
Bean Buro transforms a financial office into a biophilic workplace using local art, hospitality design and wellbeing-driven spaces.
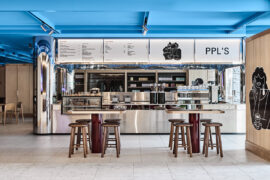
A lobby upgrade of 440 Collins St demonstrates how a building’s street-level spaces can be activated to serve many purposes.