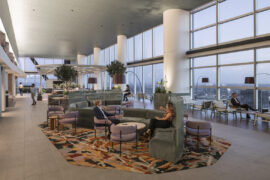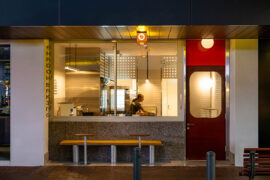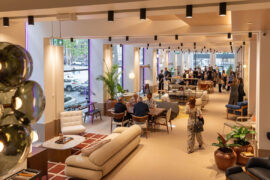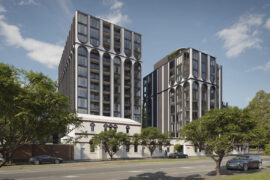Focusing on facade and green design, this pair of office blocks is designed to meet the most contemporary demands of workplace design.

April 1st, 2024
Bengaluru (Bangalore), the capital of Karnataka state in southern India, is seen as one of the centres of hi-tech industry in the country. Fitting into this, Bagmane Solarium Campus is a master-planned workplace precinct; with this dual addition by SOG design in collaboration with local architect, DSP Design Associates, it’s now got some prominent architecture to mark the entrance.
Argon is made up of two buildings: Argon North and Argon South (dare we say they could have been called the Argonauts, or even the Symplegades). While they clearly act as something of a gateway to the campus, there are two standout features in the architectural design that SOG design emphasises.

First, the facade. Designed to be highly recognisable, it’s made up of a distinct set of materials, 50 per cent of which is glass and 12 per cent louvres. The aim of using aquamarine glass and metallic copper fins is to create a modern, sleek appearance. The designers also claim that the facade will enhance natural light and therefore reduce the need for artificial lighting, though quite how it will avoid maximising air-conditioning is another question altogether.
The second design emphasis is on greenery, starting with the planted areas that run between the North and South building, and beneath the bridge connecting them. This inclusion “encourages users to unwind amidst lush landscapes and can also be used as an outdoor collaboration space,” explain the designers at SOG design. “The thoughtful landscaping around Argon enhances its visual appeal and improves air quality, contributing to a sense of wellbeing.”
Related: Salta HQ by Carr

The green aspects actually extend beyond this landscaped ground-level area. The building roofs, for example, feature communal spaces for sport, recreation and urban farming, as well as rainwater harvesting tanks and PV solar panels.
Indeed, SOG design notes that Argon as a whole has 33 per cent green coverage, part of its approach of “creating a calming urban oasis in a workplace environment.”

With its sizable presence, Argon will certainly stand out amidst Bagmane Solarium Campus as it attempts to become the recognisable entrance for the whole site. The buildings’ chamfered corners are a nice touch, a formal decision made in relation to wind studies and the distances between the Argon blocks and neighbouring buildings. Views also proliferate from the interiors thanks to the glass facade and orientation.
Argon was conceived during the COVID-19 pandemic and, with its flexibility, this is a hub very much born out of the melting pot of fast-evolving workplace design.
SOG design
sog-design.com
DSP Design Associates
dspdesign.co
Photography
Anand Jaju





Workplace design in Melbourne with SJB and Verosol at Zero Gipps
INDESIGN is on instagram
Follow @indesignlive
A searchable and comprehensive guide for specifying leading products and their suppliers
Keep up to date with the latest and greatest from our industry BFF's!

Sydney’s newest design concept store, HOW WE LIVE, explores the overlap between home and workplace – with a Surry Hills pop-up from Friday 28th November.

CDK Stone’s Natasha Stengos takes us through its Alexandria Selection Centre, where stone choice becomes a sensory experience – from curated spaces, crafted details and a colour-organised selection floor.

For those who appreciate form as much as function, Gaggenau’s latest induction innovation delivers sculpted precision and effortless flexibility, disappearing seamlessly into the surface when not in use.

Merging two hotel identities in one landmark development, Hotel Indigo and Holiday Inn Little Collins capture the spirit of Melbourne through Buchan’s narrative-driven design – elevated by GROHE’s signature craftsmanship.

Designed by Woods Bagot, the new fit-out of a major resources company transforms 40,000-square-metres across 19 levels into interconnected villages that celebrate Western Australia’s diverse terrain.

In an industry where design intent is often diluted by value management and procurement pressures, Klaro Industrial Design positions manufacturing as a creative ally – allowing commercial interior designers to deliver unique pieces aligned to the project’s original vision.

Working within a narrow, linear tenancy, Sans Arc has reconfigured the traditional circulation pathway, giving customers a front row seat to the theatre of Shadow Baking.

At the Munarra Centre for Regional Excellence on Yorta Yorta Country in Victoria, ARM Architecture and Milliken use PrintWorks™ technology to translate First Nations narratives into a layered, community-led floorscape.
The internet never sleeps! Here's the stuff you might have missed

Stylecraft opens its new Collins Street showroom, unveiling curated design spaces and Ross Gardam’s Dwell collection.

With the opening of the 2026 INDE.Awards program, now is the time to assess your projects, ensure photography is at hand and begin your submissions.

At Melbourne Design Week, Plus Studio brought together planners, designers and local government voices to unpack the realities of urban densification.