The much-talked-about Industry Lanes, home to Australia’s first Molteni&C flagship store, will play host to Saturday Indesign’s Afterparty this Saturday 2 September. We introduce you to the story behind the destination.

August 30th, 2023
From the central open courtyard, looking upward, you are struck by both the architectural edifice and formed symmetry of Industry Lanes. This is a new building development by Salta Properties, architecturally executed by Architectus with construction partner Hansen Yuncken; and it’s a workplace campus, skilfully embedded into its surrounding locale of Church Street in Richmond.
Already it is home to Australia’s first Molteni&C flagship – launched as part of Saturday Indesign on Saturday 2 September 2023; and gallery design store The Front Room by Jaci Foti-Lowe. There is also a new childcare on the site – in fact the only one delivered in a new commercial precinct in Richmond.
Neatly sandwiched between the commercial realm of Church Street and the residential sidewalks of Bright Street, the architects have designed Industry Lanes to a scale and palette that is in tune with its neighbours – homes on one side and businesses on another.
Richmond’s industrial heritage is also echoed through a material palette of brick, steel, and bluestone. The building has notably been awarded a 5 Star Green Star rating and is targeting 5 Star NABERS.
“Industry Lanes is new and large in scale, but it still draws on all the things people know and love about Richmond, including the utilitarian nature of its industrial buildings. The design really looked to the past to inform the future,” says Architectus principal Shaun Schroter.
Related: Melbourne delivers a sun-drenched Saturday Indesign
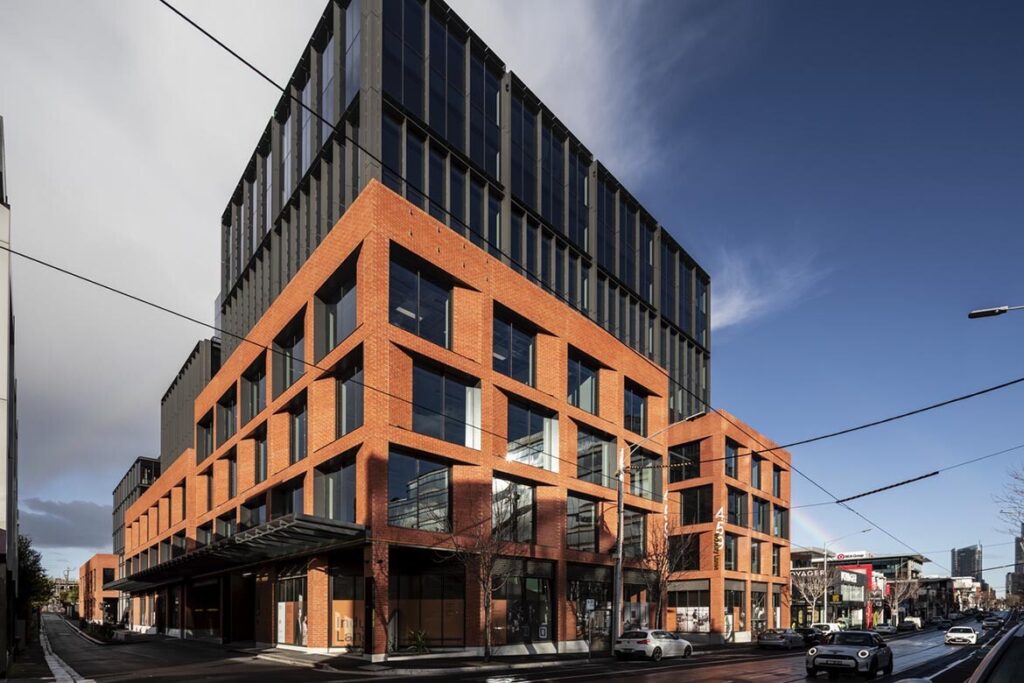
Designed as a campus, Industry Lanes is made up of 25,000 square metres of interconnected buildings carefully ‘stitched’ into the 5,200 square metre site. The design creates an internal ‘village’ that links to existing street activity, creating an office campus that embraces both its commercial and residential frontages and welcomes workers as well as the surrounding community.
“It’s the convenience and attributes of a neighbourhood that draw people to a workplace, as well as some of those ‘hidden’ things you can discover when you visit a place. That’s what we’ve done with Industry Lanes. You start to find more and more as you experience the spaces,” says Schroter.
Salta Properties managing director, Sam Tarascio, agrees, commenting: “With its mix of flexible, future-proofed workplaces and in-between spaces featuring retail, communal amenities, open-air courtyards, and shared work zones, Industry Lanes embraces the new world workplace for the new world employee.”
Industry Lanes recently hosted the Saturday Indesign Afterparty – see the party highlights here.
Architectus
architectus.com.au
Abacus
abacusgroup.com.au
Salta Properties
salta.com.au
Hansen Yuncken
hansenyuncken.com.au
Photography
Trevor Mein
We think you might like this article about 7 projects reshaping Chinese architecture today.
INDESIGN is on instagram
Follow @indesignlive
A searchable and comprehensive guide for specifying leading products and their suppliers
Keep up to date with the latest and greatest from our industry BFF's!

Merging two hotel identities in one landmark development, Hotel Indigo and Holiday Inn Little Collins capture the spirit of Melbourne through Buchan’s narrative-driven design – elevated by GROHE’s signature craftsmanship.

Herman Miller’s reintroduction of the Eames Moulded Plastic Dining Chair balances environmental responsibility with an enduring commitment to continuous material innovation.

For a closer look behind the creative process, watch this video interview with Sebastian Nash, where he explores the making of King Living’s textile range – from fibre choices to design intent.

In a tightly held heritage pocket of Woollahra, a reworked Neo-Georgian house reveals the power of restraint. Designed by Tobias Partners, this compact home demonstrates how a reduced material palette, thoughtful appliance selection and enduring craftsmanship can create a space designed for generations to come.
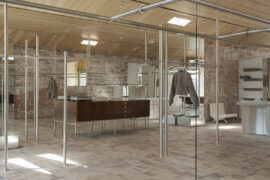
Recalling the warehouses of yesteryear and reflecting the label’s own sense of restraint, Henne’s new retail outlet is turning heads in Melbourne.
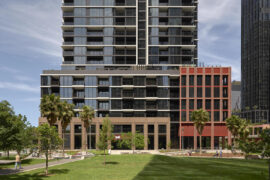
Designed by DKO, Indi Southbank has opened, adding a 434-apartment tower to Melbourne’s growing build-to-rent (BTR) sector.
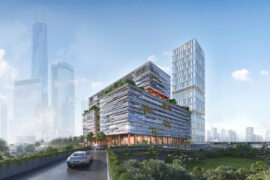
Monash University Malayasia will be making its presence felt with a grand new project in Kuala Lumpur.

In a tightly held heritage pocket of Woollahra, a reworked Neo-Georgian house reveals the power of restraint. Designed by Tobias Partners, this compact home demonstrates how a reduced material palette, thoughtful appliance selection and enduring craftsmanship can create a space designed for generations to come.
The internet never sleeps! Here's the stuff you might have missed

Monash University Malayasia will be making its presence felt with a grand new project in Kuala Lumpur.
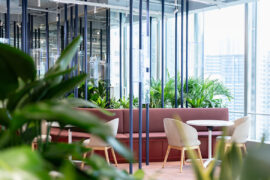
Bean Buro transforms a financial office into a biophilic workplace using local art, hospitality design and wellbeing-driven spaces.