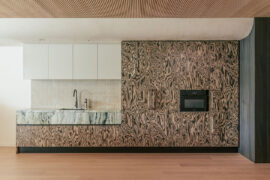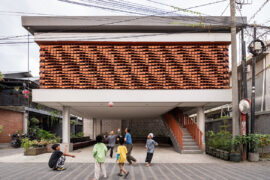Midtown Workplace is an agile 20,000-square-metre workplace spanning nine levels and merging two commercial towers in Brisbane.

January 25th, 2024
In the heart of Brisbane’s CBD, the Midtown Workplace is a building brought to life through the merging of two existing commercial towers to create some novel new spaces. The project previously garnered attention as an entrant in the Workplace category at the INDE.Awards.
Spanning an expansive 20,000 square metres over nine levels, this agile workspace seeks to break new ground in the conventional office environment, offering a diverse and blended model that prioritises connectivity, collaboration and adaptability.

The project’s foundation lies in the merger of the two existing towers to create a unified workplace with large campus floor plates and maximum daylight penetration. The central atrium, featuring an auditorium, skylight and integrated planting, serves as a focal point, enhancing transparency and connection between the Brisbane Hub, other regional hubs and various company sites for Rio Tinto.
Another key feature of the Midtown Workplace is its exploratory interior planning, characterised by interconnecting stairs and high streets designed to foster moments of discovery, innovation and adaptability. The project cleverly incorporates two unique responses to the three-dimensionality of the space. The curved geometry of the central collaborative floors, with a landscaped external terrace and layered auditorium, provides an experiential representation connecting to the company’s sites. In contrast, rectilinear geometry defines typical floors, aligning with the architectural structure to create a landscape of collaborative space for casual encounters.
The base building itself narrates a story of connection and innovation, as two existing towers are physically connected to blend old structures with new. The void and bridge links act as connecting pieces, forming a united place within a seven-story central atrium. This atrium, fringed with planting and bathed in natural light, houses an auditorium known as ‘The Pit,’ a hub for cultural exchange and team gatherings that also adds a touch of whimsy to the otherwise geometric and brutalist workplace.
Related: Hub Martin Place by Hassell

Intriguingly, the project’s fire engineering strategy is a result of collaborative and highly original thinking. The open ceiling strategy, perforated metal screens and the seven-storey internal atrium not only disguise concrete smoke baffles but also serve as a central extraction point for smoke exhaust, creating a truly connected workplace.
Meanwhile, Midtown Workplace responds to the growing importance of place and human connection in an increasingly virtual world. Designed with sustainability in mind, the project utilises recycled materials from the original building, reducing carbon dioxide emissions by an 11,000 tonnes.

Delivered amidst the early stages of the worldwide pandemic, the workplace’s adaptable kit of parts allowed Rio Tinto to pivot and use their space in ways previously unimagined: 30 per cent of the primary work points are moveable, providing teams with autonomy and control over their workspace. Midtown Workplace stands as a showcase for the reuse of older buildings and how it can drive strong sustainability outcomes without compromising on technology and spatial design.
Cox Architecture
coxarchitecture.com.au
Photography
Christopher Frederick Jones













We think you might also like this story on BVN’s Brisbane studio.
INDESIGN is on instagram
Follow @indesignlive
A searchable and comprehensive guide for specifying leading products and their suppliers
Keep up to date with the latest and greatest from our industry BFF's!

CDK Stone’s Natasha Stengos takes us through its Alexandria Selection Centre, where stone choice becomes a sensory experience – from curated spaces, crafted details and a colour-organised selection floor.

From the spark of an idea on the page to the launch of new pieces in a showroom is a journey every aspiring industrial and furnishing designer imagines making.

For a closer look behind the creative process, watch this video interview with Sebastian Nash, where he explores the making of King Living’s textile range – from fibre choices to design intent.

London-based design duo Raw Edges have joined forces with Established & Sons and Tongue & Groove to introduce Wall to Wall – a hand-stained, “living collection” that transforms parquet flooring into a canvas of colour, pattern, and possibility.

Trust sits at the core of Everton Buildings’ new office, where Ambit Curator was given licence to move beyond convention and deliver a workplace defined by vision, materiality and assured detail.

SHAU’s Kampung Mrican revitalisation transforms community life through social architecture, local collaboration and sustainable design.
The internet never sleeps! Here's the stuff you might have missed

Former INDE Luminary LeAmon joins the Design Institute of Australia (DIA) following more than a decade as the inaugural Curator of Contemporary Design and Architecture at the National Gallery of Victoria (NGV).

For a closer look behind the creative process, watch this video interview with Sebastian Nash, where he explores the making of King Living’s textile range – from fibre choices to design intent.