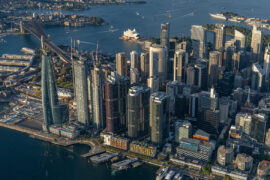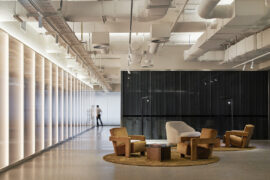Taking the ‘buildings that breath’ guidelines to the natural next step, BVN has designed its new studio in Brisbane to welcome and embrace nature, while acknowledging place and connection to Country.

July 18th, 2023
This project feature originally appeared in INDESIGN #88, the ‘Education Outlook’ issue – get your copy here.
Designed by BVN in 2012 as the exemplar for Brisbane City Council’s ‘Buildings that Breath’ guidelines, the Annex is the smaller building adjacent Brisbane’s blue tower. “In Brisbane, the idea of how to make a south-east Queensland building has become more deliberate in planning terms,” says BVN principal, Brian Donovan. “So, how do you make a commercial building with the capacity to engage with the outdoor in terms of natural ventilation or elevated gardens or permeable underbellies.”
As such, the Annex includes what Donovan describes as a “ventilating facade,” an open and street-oriented design – not dissimilar to that of a traditional Queenslander’s latticed verandah that allows the building to be part of the public domain. Rooftop landscaping further weds the Annex to the large and heritage-listed fig tree. Meanwhile, the tree is further celebrated within: “The fig is central in the composition of both the Annex building and our Annex studio, where the idea of the fig is drawn into the interior as an extension of the landscape,” says Donovan.

Electing to move the studio to the Annex, BVN amplified the innate quality of the building: “We increased the window openings, and installed a hybrid mixed mode system to the verandah’s. When the weather is fine, we have everything open; when it’s not, we close it down and use the air-conditioning,” explains Donovan.
Additionally, the internal perimeter is as open as possible to fully optimise the glazing. Upper and lower glass panels associated with the ventilating windows are tinted gold and cast a golden hue into the interior. As such, they reference the coloured glass that is part of the history of Queensland buildings: “In classic examples you find it might be blue or green or golden themes of quite beautiful coloured glass. So that was the intent here, to have an association with the traditional architecture of these verandah spaces,” says Donovan.

Designed specifically to facilitate physical engagement, the allocation of site-specific function mimics a cityscape where people travel to perform particular activities. As such, public and private spaces of the city are reflected in the layout of the office with defined avenues of connection.
“If you think about it as though it were a city, the organisation of streets is such that you have destinations, and everybody has to travel to the one kitchen, to the single model shop or samples library, or to larger meeting rooms. As you move to those places, you’re exposed to the activity of the office. And then everybody overlaps and interacts and learns from each other,” says Donovan.
Related: Employee ownership with Make Architects

An intermittently transparent ‘miniature building’ running along an edge adds further opportunity for chance encounter and collaboration, in that circulation takes place on either side, but no one is hidden. To one side the configuration is an open studio model with areas housing a pin-up ‘white wall’, twin screens (for digital modelling) and open places for group collaboration. On the other, the spaces are more private with specific hybrid meeting and technology rooms.
Throughout, the movement of individuals is fully transparent. As Donovan points out, it is the high levels of technology an office offers that allows people to work remotely, but it is physical interaction that fosters the ad hoc engagement that the office design prioritises.

BVN is “committed to understanding the way we can engage and learn from First Nations histories and futures,” explains Donovan. As such, the inception point for all BVN projects is research into multiple spheres of influence, starting with Indigenous history, in addition to colonial and multicultural history and how all can coalesce as a potent ’future focused’ project.
“The idea of being in Country first of all starts with the study of this locale, what the significant connections to, and associations with, Country are and then how a First Nations person, and ideally all of us, might engage with Country,” notes Donovan, in relation to the way all aspects of nature from weather to water, plants and land are incorporated in meaning.

Abstracting these ideas into a physical experience, the interior leverages the idea of what it is to be ‘of this place’. Starting with the ground plane, the honed concrete floor at the arrival exposes local stones as a reminder to all that we are on Country: “We’ve made a piece of ground, which is made from materials of this place. They’re not exotic pebbles from North Queensland or Adelaide, or India, or America – the emphasis is on this place,” says Donovan. Extending the metaphor further, the seating at 400mm and bench at 700mm use this material to embody the idea of a folded piece of terrain: “We then sit and occupy – sort of a nice way of thinking about landscape and territories.”

The neutral palette of the local stones and concrete is extended throughout with swathes of raw concrete concisely expressing the nature of a modern architectural practice. This in turn is softened by extensive plantings that fully bring the tree into the office. In this public space the Queenslander veranda is given a nod with cane chairs and simple white furniture. That said, the light being constantly golden transforms the white to a warm golden glow, while deepening the gold of the cane.
Bathed in the golden light of Queensland, gazing into the canopy of a fig and standing on Country, this most assuredly is a considered and careful testament to being of this place.
Find out more about INDESIGN #88 and susbcribe here!
BVN
bvn.com.au
Photography
Christopher Frederick Jones







INDESIGN is on instagram
Follow @indesignlive
A searchable and comprehensive guide for specifying leading products and their suppliers
Keep up to date with the latest and greatest from our industry BFF's!

Sydney’s newest design concept store, HOW WE LIVE, explores the overlap between home and workplace – with a Surry Hills pop-up from Friday 28th November.

For a closer look behind the creative process, watch this video interview with Sebastian Nash, where he explores the making of King Living’s textile range – from fibre choices to design intent.

In an industry where design intent is often diluted by value management and procurement pressures, Klaro Industrial Design positions manufacturing as a creative ally – allowing commercial interior designers to deliver unique pieces aligned to the project’s original vision.

From city-making to craft, design heritage to material innovation, these standout interviews offered rare insight into the people steering architecture and design forward.

CBRE’s new Sydney workplace elevates the working life and celebrates design that is all style and sophistication.
The internet never sleeps! Here's the stuff you might have missed

Sydney’s newest design concept store, HOW WE LIVE, explores the overlap between home and workplace – with a Surry Hills pop-up from Friday 28th November.

From radical material reuse to office-to-school transformations, these five projects show how circular thinking is reshaping architecture, interiors and community spaces.

In an industry where design intent is often diluted by value management and procurement pressures, Klaro Industrial Design positions manufacturing as a creative ally – allowing commercial interior designers to deliver unique pieces aligned to the project’s original vision.
Please note: by submitting this form you will be added to the Indesignlive.com mailing list.