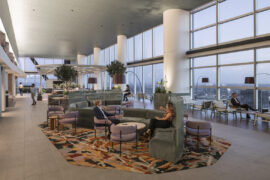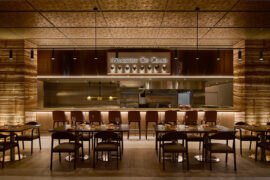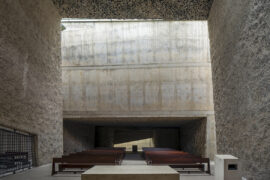Greenland Centre is a landmark project in the heart of Sydney that has redefined the possibilities for residential skyscrapers.

November 26th, 2021
When some of the biggest names in Australian architecture, design and engineering join forces, the product is bound to be exceptional.
But when BVN, Woods Bagot and Arup teamed up to develop Sydney’s Greenland Tower, what they delivered was not just exceptional. The impressive feat of both architecture and engineering has been monumental, overcoming significant challenges in a successful effort to deliver Sydney’s tallest residential building.
Talking to the lead architects from BVN and Woods Bagot, two things are clear; firstly, the architects hold great admiration for each other, and secondly, there’s a great deal of pride in what the firms have achieved in Greenland Tower.

The tower has made a name for itself because of its impressive scale, unexpectedly high residential balconies and the reuse of the original heritage building upon which it is elevated.
Standing at 67 storeys high, the tower has panoramic views around Sydney from its perch on the corner of Bathurst Street and Pitt Street. BVN and Woods Bagot rose to copious challenges through the design process to essentially rewrite the rule book for residential skyscrapers.
The first of these challenges was presented in the brief.
“The client’s brief was to retain the existing structure in some way, and build an apartment building on that basis,” said BVN principal architect Phillip Rossington and senior practice director Andrew Buchanan. “We decided that rather than just sheath the old and new with one slick facade we would express the elements of the composition.”

The original 26 floors were stripped of their concrete and steel structure, and reinforced at the foundation. An angled truss was then erected on top of the original building, its strength responsible for holding the cantilevered additional 40 storeys above.
BVN acted as the lead architects on the project and looked after the base build and public spaces, while Woods Bagot acted as the executive architects and lead interior designers.
The way the two firms discuss their work with each other and the result is with both admiration and pride. The two teams came together in Woods Bagot’s Sydney office and what resulted was a “seamless collaboration”, according to Woods Bagot’s Greenland Centre project leader Renu Varshney.

“Working together – including in each other’s studios for a good period of time – has been an excellent and genuinely collaborative experience,” said Rossington and Buchanan.
The decision to retain the original building came down to both heritage and sustainability.
“The original building had historic significance for Sydney and we didn’t see the need to lose this,” said Rossington and Buchanan.

“Being able to retain and adapt the existing structure and simply add on top, meant less waste going to landfill, less embodied carbon, and less environmental disruption,” they added.
BVN hoped the evidently different building styles would lead people in the future to ask questions about the building and research its history.
The interiors by Woods Bagot were heavily influenced by the panoramic views of Sydney. “Our interior concepts were basically to celebrate that view,” says Varshney. “So what we brought in was a very sophisticated set of materiality. The luxury was one key element; how we bring luxury through the use of timber panelling, stone panelling.”

Also celebrating the view are the vast outdoor verandahs that are protected by angled panes of glass. The balconies carry on to the top floor – delivering an unprecedented fresh-air feat, with high-rise buildings generally relying on air conditioning for ventilation in upper levels.
Greenland Tower is in close proximity to the Primus Hotel, another historic 1939 building, that was re-designed by Woods Bagot in 2015 in an adaptive reuse project. A new pedestrian laneway leading from Bathurst through to Pitt Street connects the lobby spaces of Greenland Tower and the Primus Hotel, providing a universally accessible entry for the heritage-listed hotel in the process.
In the laneway between Primus Hotel and Greenland Centre, a considerably-sized mosaic artwork The Noblest of the Elements is Water by Agatha Gothe-Snape is a centrepiece, arching above the laneway to welcome visitors.

Art plays a significant part in the building and is “embedded in our DNA as a firm,” according to BVN. “The two pieces we commissioned for Greenland are quite special and frame the experience for people as they enter the building,” say Rossington and Buchanan. “They’re also particularly important as the gateway to the Cultural Hub just inside on the ground floor.”
Above the entrance, a light-filled installation by New Mexico artist Larry Bell reflects the triangular shapes of Greenland in layers of red light onto the footpath. “We particularly love the way it changes with the seasons, as the light shifts,” say Rossington and Buchanan.

Considering the scale and technicality of Greenland Centre’s design, the fondness with which its designers talk about it is understandable.
“It’s so special,” says Varshney. “I don’t think it’s a building that can be ignored.”
BVN
bvn.com.au
Woods Bagot
woodsbagot.com
INDESIGN is on instagram
Follow @indesignlive
A searchable and comprehensive guide for specifying leading products and their suppliers
Keep up to date with the latest and greatest from our industry BFF's!

For those who appreciate form as much as function, Gaggenau’s latest induction innovation delivers sculpted precision and effortless flexibility, disappearing seamlessly into the surface when not in use.

In an industry where design intent is often diluted by value management and procurement pressures, Klaro Industrial Design positions manufacturing as a creative ally – allowing commercial interior designers to deliver unique pieces aligned to the project’s original vision.

From the spark of an idea on the page to the launch of new pieces in a showroom is a journey every aspiring industrial and furnishing designer imagines making.

At the Munarra Centre for Regional Excellence on Yorta Yorta Country in Victoria, ARM Architecture and Milliken use PrintWorks™ technology to translate First Nations narratives into a layered, community-led floorscape.

Designed by Woods Bagot, the new fit-out of a major resources company transforms 40,000-square-metres across 19 levels into interconnected villages that celebrate Western Australia’s diverse terrain.

After more than two decades at Architects EAT, Eid Goh launches AIR, a new Melbourne-based studio focused on adaptive reuse, hospitality and human-centred design across commercial and civic projects.

The World Architecture Festival has named The Holy Redeemer Church and Community Centre of Las Chumberas in La Laguna, Spain as World Building of the Year 2025, alongside major winners in interiors, future projects and landscape.
The internet never sleeps! Here's the stuff you might have missed

Knoll unveils two compelling chapters in its uncompromising design story: the Perron Pillo Lounge Chair and new material palettes for the Saarinen Pedestal Collection.

Arranged with the assistance of Cult, Marie Kristine Schmidt joins Timothy Alouani-Roby at The Commons in Sydney.