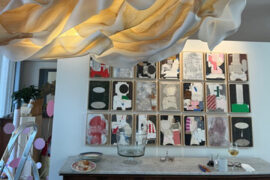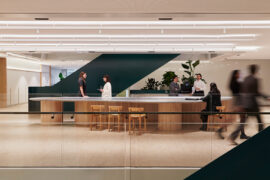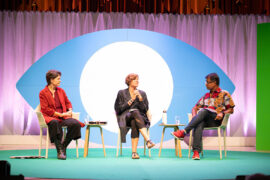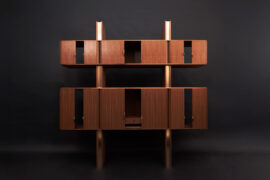BVN’s redesign of this heritage site has created a new city campus in Brisbane featuring a varied range of functional spaces and long-term flexibility.

January 25th, 2024
The University of Queensland (UQ) purchased state heritage-listed 308 Queen Street and 88 Creek Street in 2019, and its functional intentions were clear from the start: to establish its first official city campus. This came, of course, with the most functional of demands for teaching and creative spaces, but it also represented a place to bring together students, staff, alumni and the wider community.
BVN’s approach centres on adaptive reuse in a building that has in fact three distinct layers of history. A 2008 annexe addition, designed by Donovan Hill, provides 450-metre open floor plates, while 308 Queen Street is a fine example of late nineteenth-century architecture that originally housed the National Australia Bank.

The oldest part of the site is now defined by a series of differentiated spaces designed to enhance the uniqueness of each setting. BVN principal, Brian Donovan, explains: “Essentially, we were able to leverage the heritage qualities of the building as well as the opportunities of the contemporary annexe to inform a characteristic architectural and interior design response. The brief sought a space that would engage and bring people together, and create communal areas to support teaching, learning, and postgraduate workshops and engagement. A fundament of that idea is to have variable spaces and choices for how they are to be occupied — the building facilitates that superbly.”
Three types of spaces are used as the organisational devices to meet the brief’s functional requirements: Teaching Suites, Creative Suites and Engagement Spaces. The latter includes the primary gathering space located in the original banking chamber and, as Donovan notes, features “highly flexible furnishing arrangements conceived to facilitate a wide range of uses – concierge arrival, individual study, group meetings and intimate gatherings along with major speaking and engagement events.”

Above this arrival space are a set of heritage-listed rooms that have been newly adapted into contemporary Creative Suites, while the third type of space is the open floor plate with an emphasis on flexibility.
Just as adaptive reuse aims at a balance between the old and new, BVN’s project at UQ has designed spaces to be unique and differentiated at the same time as encouraging wider user engagement. Its city centre location allows for a certain cross-pollination as a variety of users come and go.
Related: Yarrila Place by BVN

“The original intent of the project was to create a space that would be accessible and engaging for its community,” says Donovan. “When I walk through the campus I see many different types of people, from younger students to elderly people, partners and alumni. We can see that the areas of the building that are open to the extended university community are genuinely being used as another communal space in the city, and by a diverse range of people — in my mind, that constitutes success.”

Illustrating the rich experiences on offer at the new UQ Brisbane City, Donovan concludes: “Our approach aimed to demonstrate how the vision [to design a space fostering engagement between students, staff, partners and alumni] could be brought to fruition through leveraging the opportunities that were already occurring inside the building – such as the utilisation of the more flexible, universal spaces within the annexe alongside the beauty and specificity of the heritage-listed rooms.”
BVN
bvn.com.au
Photography
David Chatfield









We think you might also like this project feature on Midtown Workplace by Cox Architecture.
INDESIGN is on instagram
Follow @indesignlive
A searchable and comprehensive guide for specifying leading products and their suppliers
Keep up to date with the latest and greatest from our industry BFF's!

Welcomed to the Australian design scene in 2024, Kokuyo is set to redefine collaboration, bringing its unique blend of colour and function to individuals and corporations, designed to be used Any Way!

The undeniable thread connecting Herman Miller and Knoll’s design legacies across the decades now finds its profound physical embodiment at MillerKnoll’s new Design Yard Archives.

London-based design duo Raw Edges have joined forces with Established & Sons and Tongue & Groove to introduce Wall to Wall – a hand-stained, “living collection” that transforms parquet flooring into a canvas of colour, pattern, and possibility.

Held in a private Melbourne residence, Fletcher Arts’ annual exhibition unites over 30 Australian artists and designers in a setting where art meets architecture.

Law is one of the oldest professions in the world but Architectus’ new design for Ashurst Sydney’s workplace at 39 Martin Place reflects and responds to contemporary shifts.

At the World Design Congress in London, a simple idea threaded through two dense days: design is not an island. It moves inside wider systems of economics, policy, finance and ecology.

Overlooking Berlin Zoo, the suites of the 25hours Hotel Bikini Berlin curate the sustainability ethos in an entirely unique and dynamic aesthetic. Think natural fabrics and materials, jewel-hued colours, curves and cushions, spa-like bathrooms and hammocks with views over urban greenery.
The internet never sleeps! Here's the stuff you might have missed

Continually making its presence felt on the architecture and design scene, DKO has seen a plethora of promotions across its studios in mid-year.

Adam Markowitz Design, in collaboration with Simeon Dux, has been awarded The Object at the INDE.Awards 2025. Their winning project, A Cabinet of Curiosities, is a masterwork of craftsmanship and adaptability; a poetic response to shifting domestic and professional life in the post-COVID era.