A new hospitality destination in China is taking design to the next level. Not only is there excellent food at this hot pot restaurant but the interior design is singular and in a league of its own.

November 28th, 2022
A new restaurant in West Sichuan, China has taken form and function to another level of originality. CHUAN HSI PA TZU, designed by Hummingbird Design Consultants Design (HDC Design), has created a unique hospitality venue that provides diners with a contemporary environment in which to celebrate the delicious heritage of hot pot cuisine.
With many hot pot restaurants in China, CHUAN HSI PA TZU commissioned HDC Design to conceive a new and updated image for the culinary brand and this project re-defines the hot pot experience with a truly outstanding aesthetic.
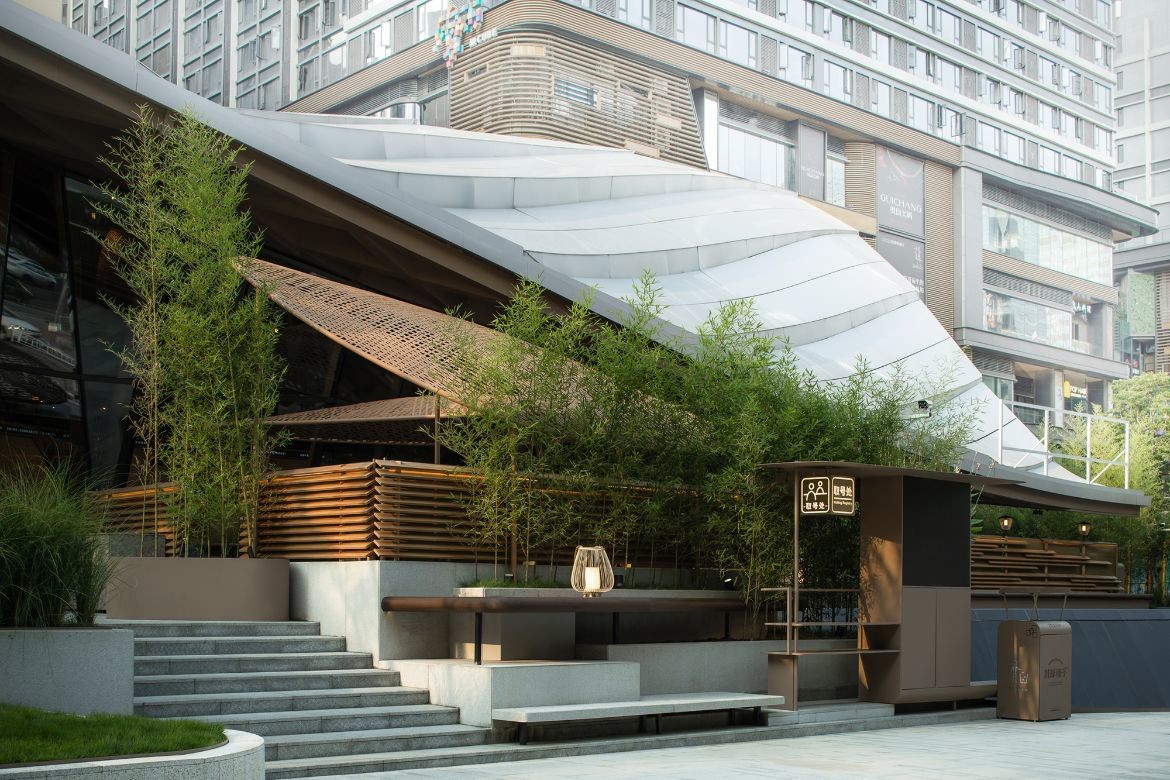
There is a fluid slanted roof which was retained from the original structure and this helped inform the new design. The application of bamboo has been re-interpreted and becomes modern iterations of awnings and screens but also reflects the materiality of Sichuan to present old as new.
The outside is brought inside with the entrance and outdoor areas merging to become the focus of the design. The interior space has been designed to maximise the spatial layout and flow and features such as the enclosed grill and oval woven screen have been included to add vibrancy to the design.
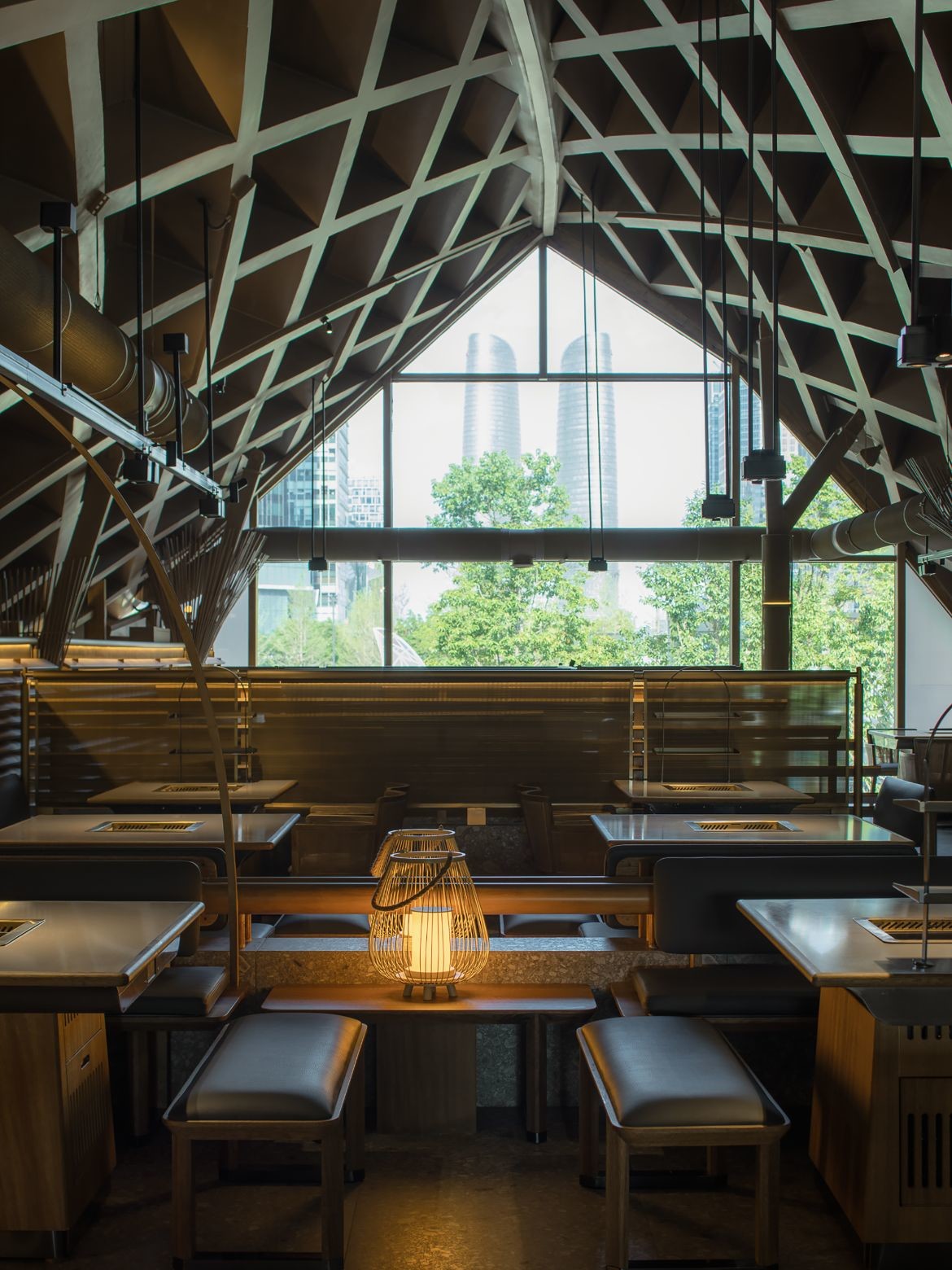
At 466 square metres, this restaurant presents a detailed interior. Curved ceilings that cocoon the diner also help curate visions of the surrounding landscape through windows and comfortable banquette seating, timber tables and chairs, metal mesh and lamp lighting all combine as a homogenous whole to transform the design into something special.
The interior reflects local life and lead designers on the project, Jiajun Tang and Rene Liu, say that they were, “inspired by the living scenes in rural Sichuan. The highlight of the project is the landscape formed by the forest and the woven shed outside.”
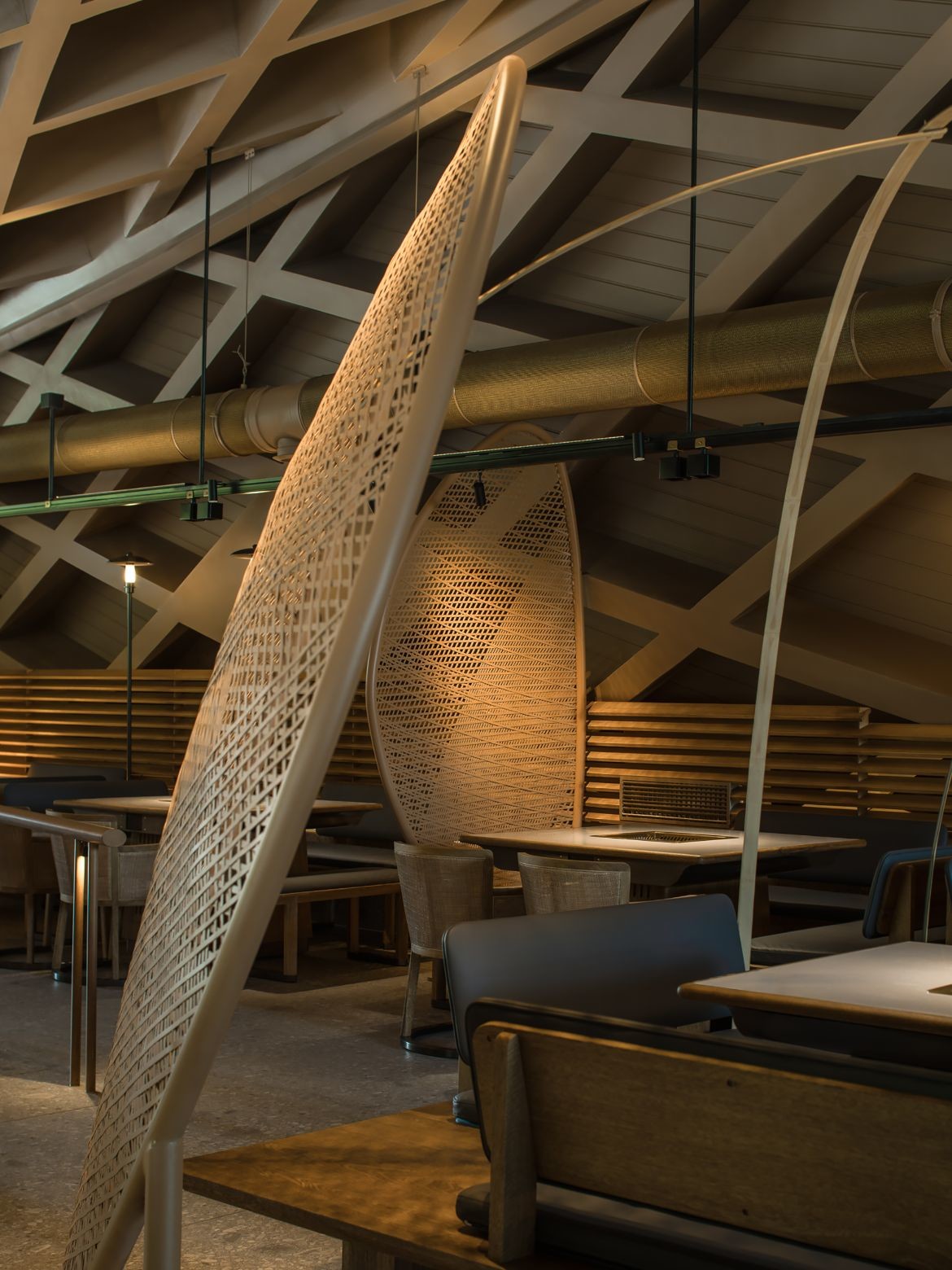
The biggest challenge of the design was converting the original building as it was not designed and constructed as a hospitality venue. To comply with regulations and effect the design vision, many internal walls were removed and the internal floor slab replaced.
HDC Design has conceived and realised an outstanding concept that is both sympathetic to culture but revitalised to meet contemporary requirement. As a young practice founded in Chengdu, China, HDC Design has accomplished a visually exciting interior for CHUAN HSI PA TZU and its clientele are not only enjoying fine cuisine but a wonderful design experience as well.
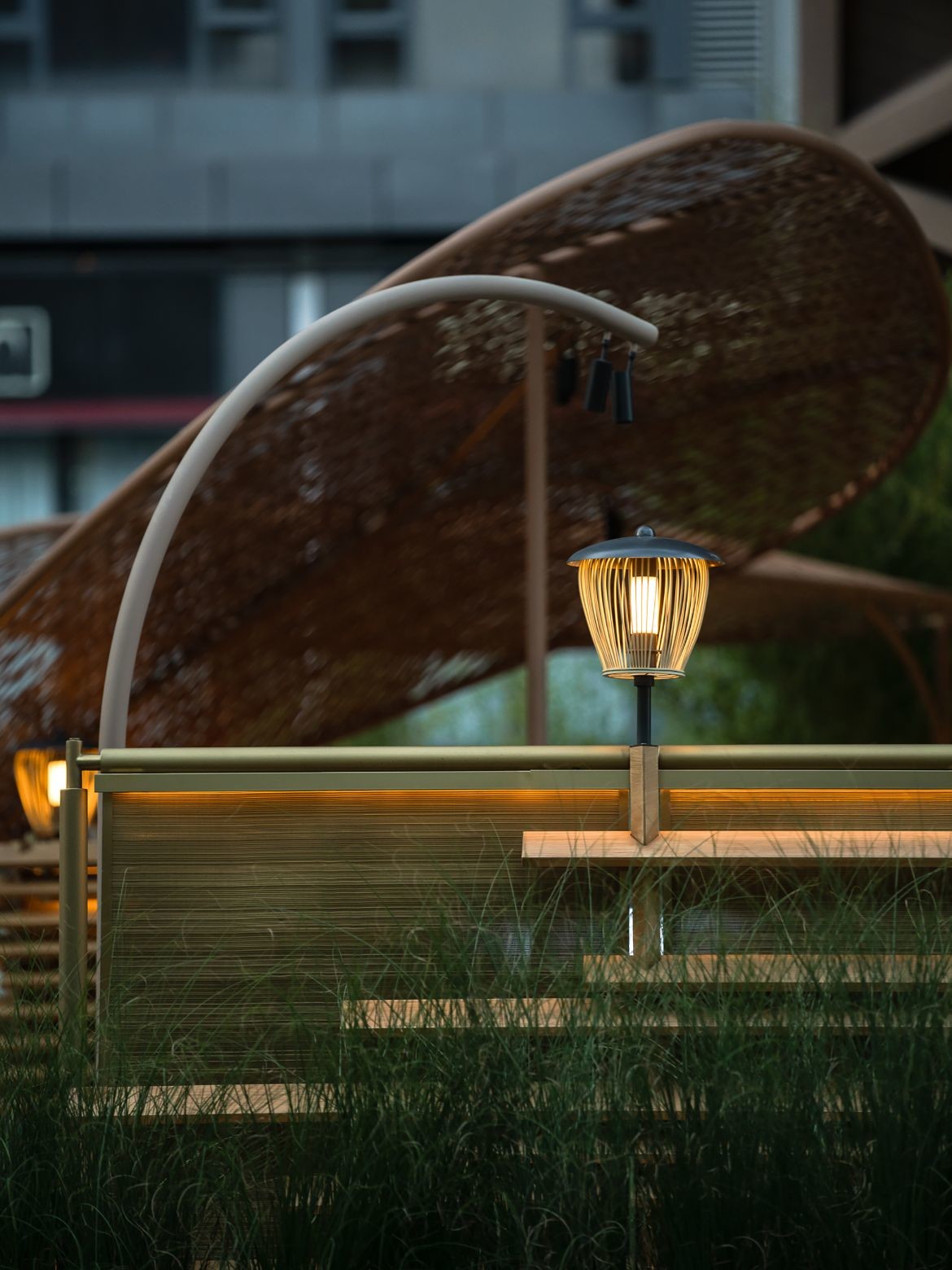
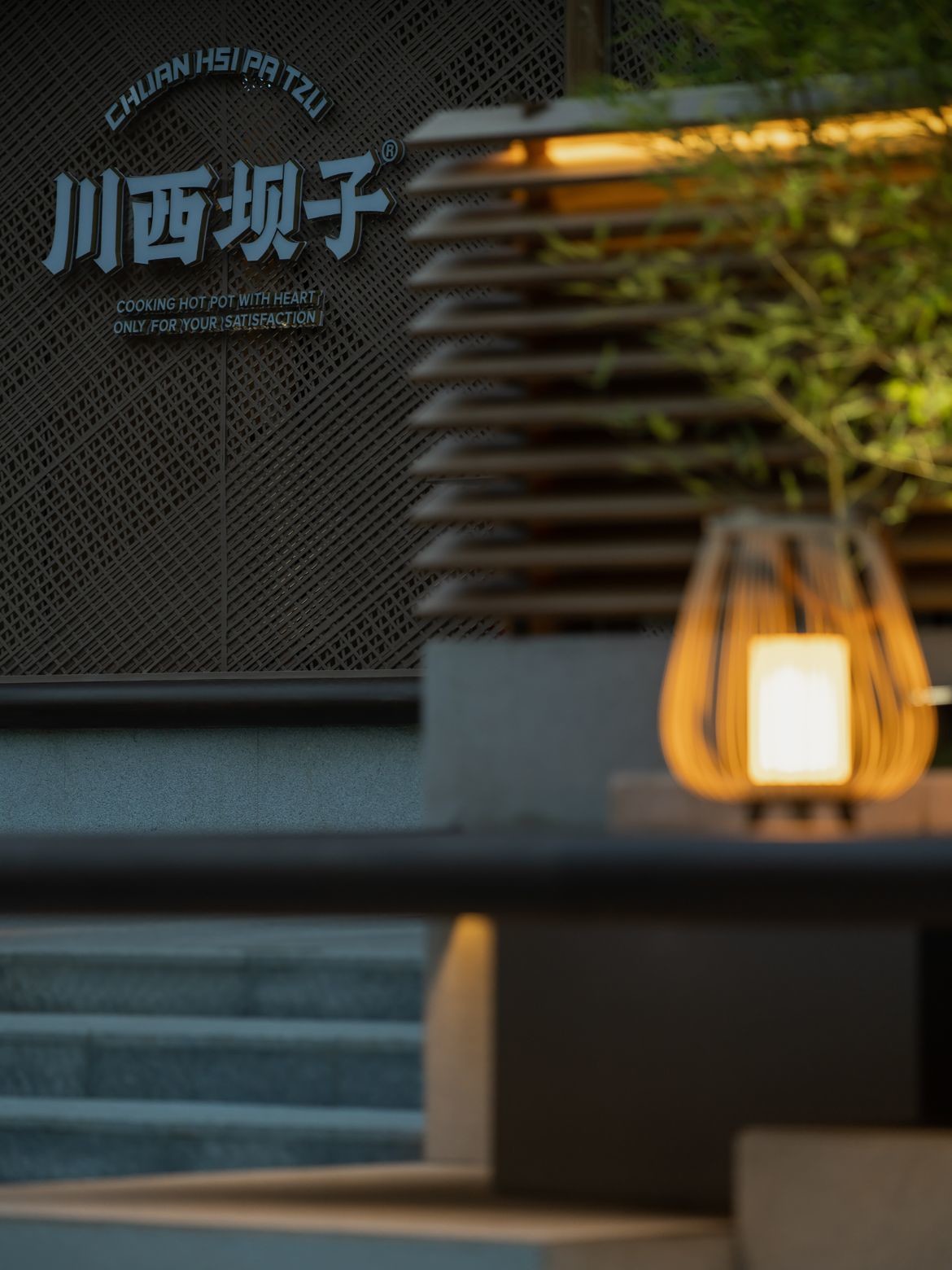



INDESIGN is on instagram
Follow @indesignlive
A searchable and comprehensive guide for specifying leading products and their suppliers
Keep up to date with the latest and greatest from our industry BFF's!

In an industry where design intent is often diluted by value management and procurement pressures, Klaro Industrial Design positions manufacturing as a creative ally – allowing commercial interior designers to deliver unique pieces aligned to the project’s original vision.

Sydney’s newest design concept store, HOW WE LIVE, explores the overlap between home and workplace – with a Surry Hills pop-up from Friday 28th November.

At the Munarra Centre for Regional Excellence on Yorta Yorta Country in Victoria, ARM Architecture and Milliken use PrintWorks™ technology to translate First Nations narratives into a layered, community-led floorscape.
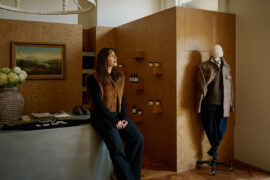
After eight years at Cera Stribley, Jessica Ellis launches her own studio, bringing a refined, hands-on approach to residential, hospitality and lifestyle interiors, beginning with the quietly confident Brotherwolf flagship in South Melbourne.
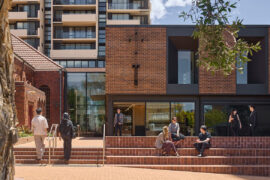
Architectus reimagines ageing in place with Australia’s tallest retirement community, combining housing, care and community in Sydney.
The internet never sleeps! Here's the stuff you might have missed
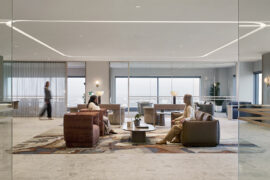
In design for contemporary commercial buildings, the nexus of design energy revolves around human wellbeing and planetary stewardship, two concepts that are woven into the approach of Tappeti, creators of fine hand-crafted rugs and carpets.
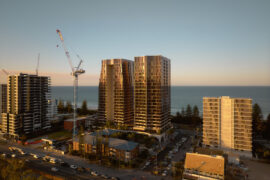
At Burleigh Heads, Mondrian Gold Coast translates Ian Schrager’s hospitality philosophy into a distinctly coastal architectural experience.