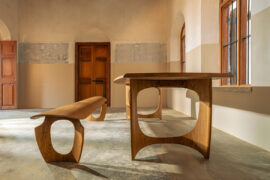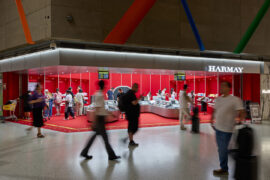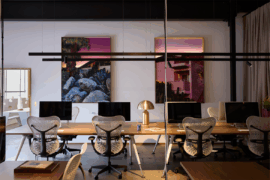Neri&Hu’s design for the Cultural Arena at New Bund 31 Performing Arts Center makes a strong impression through differentiated spaces.

October 14th, 2024
The Qiantan area, also known as The New Bund, is in rapid development and on track to become Shanghai’s next business district after Lujiazui. Situated along the bank of the Huangpu River amongst a cluster of shiny new skyscrapers, the New Bund 31 Performing Arts Center houses a grand theater and a black box performance space, well positioned to become an architectural landmark and cultural destination for the community.
Neri&Hu’s interior design concept for the project is ‘the arena,’ a contemporary interpretation of the classical archetype. The grand theatre, its lobby concourse and the circulation paths encircling it are all defined by a series of arches. A strong impression is made in the five-storey atrium space, where the full height of stacked layers of arches can be viewed. From any given position, your eye is drawn up and down, across the spaces; visitors take on a duality of roles – both observer and performer – such that the atrium itself becomes another stage. Within the 2500-seat grand theatre, warm oak envelops the entire the performance hall, where the repeating arch motif not only echoes the arena concept, but also helps to fulfill the acoustic requirements of the theatre.
Related: NWIS in Panjim, Goa by MOFA Studio

The black box exhibition space is a multi-purpose facility that serves meetings, conferences, exhibitions and other functions. Here, the design concept plays on the literal notion of a ‘black box,’ using blackened stainless steel as the main cladding material. In contrast, the ‘light box’ escalator space that traverses through the black box’s lobby is made of metal mesh, giving visitors the experience of travelling along a crystalline tunnel. Other support spaces throughout the performing arts center showcase unique designs as well – from the bronze-clad toilets to lift cabs featuring curved copper and the VIP lounge made of perforated bricks, each space is imparted with its own distinctive features.
Throughout the project, Neri&Hu attempts to break away from the flashiness and noise commonly found in entertainment space design, instead injecting a museum-like quality through the use of tactile materials and archetypal forms. ‘The Arena’ becomes a venue that invites people to not only be visually and aurally stimulated, but also to be challenged intellectually.
Neri&Hu Design and Research Office
neriandhu.com
Photography
Pedro Pegenaute











INDESIGN is on instagram
Follow @indesignlive
A searchable and comprehensive guide for specifying leading products and their suppliers
Keep up to date with the latest and greatest from our industry BFF's!

Welcomed to the Australian design scene in 2024, Kokuyo is set to redefine collaboration, bringing its unique blend of colour and function to individuals and corporations, designed to be used Any Way!

For Aidan Mawhinney, the secret ingredient to Living Edge’s success “comes down to people, product and place.” As the brand celebrates a significant 25-year milestone, it’s that commitment to authentic, sustainable design – and the people behind it all – that continues to anchor its legacy.

Architect, designer and craftsman Adam Markowitz bridges the worlds of architecture and fine furniture, blending precision, generosity and advocacy to strengthen Australia’s craft and design community.

With its latest outpost inside Shanghai’s bustling Hongqiao International Airport, HARMAY once again partners with AIM Architecture to reimagine retail through colour, movement and cultural expression.
The internet never sleeps! Here's the stuff you might have missed

With a minimalist aesthetic and an inventive approach to product, ZETR is challenging the way electrical accessories are designed, made and experienced.

Carr’s largest residential project to date integrates concrete, steel mesh and landscape across 122 apartments in Melbourne’s Brunswick.