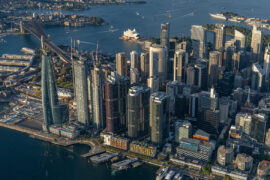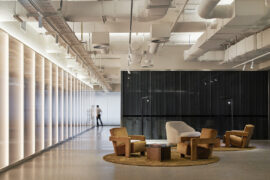The India International Convention Centre was designed by CP Kukreja Architects as a multipurpose urban development, paying homage to traditional Indian culture and modern design principles.

August 9th, 2024
The opening of the India International Convention Centre, which goes by the name of Yashobhoomi Dwarka, makes a serious impression on the global stage. Positioned as Asia’s second-largest – and notably the world’s third-largest – convention centre, the India International Convention Centre stands as a testament to the country’s burgeoning economic landscape and architectural ingenuity.
Designed as a multipurpose urban development intended to bolster India’s gross domestic product by establishing a dynamic centre for businesses, investors and international exhibitors. This grand project extends across 225 acres and includes an array of diverse facilities – namely exhibition halls, retail spaces, commercial offices and a world-class indoor arena with a retractable roof – and can accommodate up to 10,000 attendees.

Yashobhoomi Dwarka, with its vast capacity, pays homage to traditional Indian culture and modern design principles. It features a series of leaning arches that amalgamate modern design with ethnic sensibilities. Indian design elements such as jaalis, stepped wells and motifs like the lotus on the indoor retractable roof in the arena integrate into a modern context. Local vegetation, colonnades and water bodies throughout the site improve the microclimate and contribute to groundwater replenishment.
Related: NWIS in Panjim, Goa by MOFA Studio

The roof structure boasts skylights to maximise natural light infiltration into the halls. Adhering to green building principles and the IGBC Platinum rating standards, the Convention Centre incorporates intelligent facade systems for thermal control and acoustic regulation, extensive use of solar energy and effective solid waste management practices. Pedestrian-friendly walkways, green boulevards and water features leverage the environmental quality and user experience of the site.

Strategically located near the International Airport and the nexus of Gurgaon and Delhi, the IICC promotes public connectivity through a transportation hub at its heart. This accessibility is designed to catalyse industrial growth and position India as a premier MICE (Meetings, Incentives, Conferences, and Exhibitions) destination.
CP Kukreja Architects
cpkukreja.com
Photography
Umang Shah















The 2024 AIA Conference also touched on some Indian projects
INDESIGN is on instagram
Follow @indesignlive
A searchable and comprehensive guide for specifying leading products and their suppliers
Keep up to date with the latest and greatest from our industry BFF's!

In an industry where design intent is often diluted by value management and procurement pressures, Klaro Industrial Design positions manufacturing as a creative ally – allowing commercial interior designers to deliver unique pieces aligned to the project’s original vision.

At the Munarra Centre for Regional Excellence on Yorta Yorta Country in Victoria, ARM Architecture and Milliken use PrintWorks™ technology to translate First Nations narratives into a layered, community-led floorscape.

From city-making to craft, design heritage to material innovation, these standout interviews offered rare insight into the people steering architecture and design forward.

CBRE’s new Sydney workplace elevates the working life and celebrates design that is all style and sophistication.
The internet never sleeps! Here's the stuff you might have missed

Boronia Apartments in Waterloo, designed by TURNER for City West Housing, delivers 74 affordable rental homes that combine sustainable design with long-term community-focused living.

Winners of the 2025 Habitus House of the Year and Editor’s Choice Award respectively, Anthony Gill and Jason Gibney join the podcast to discuss the state of housing in Australia today.